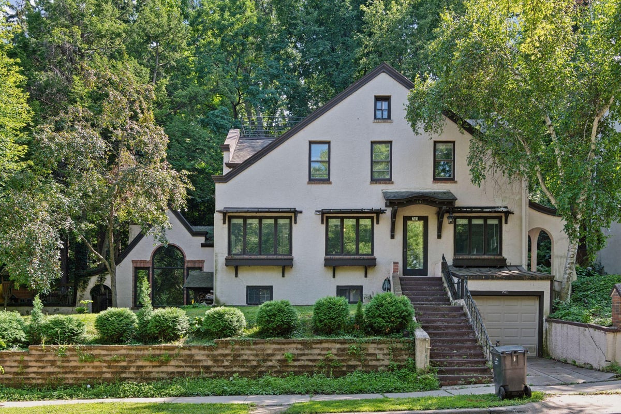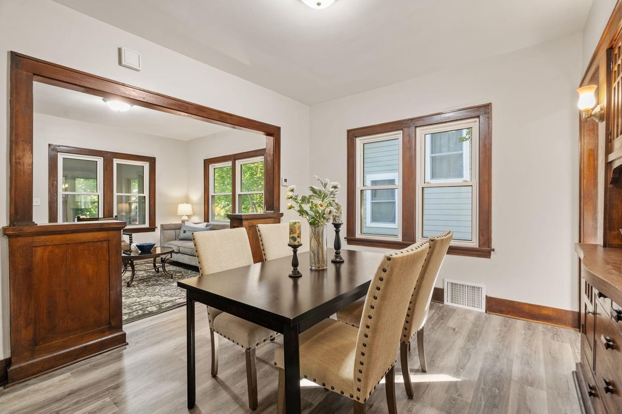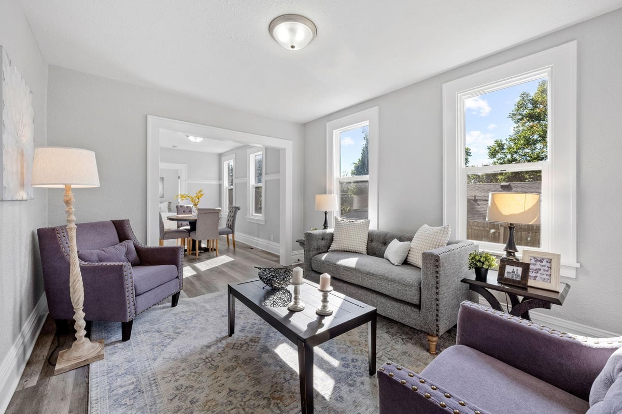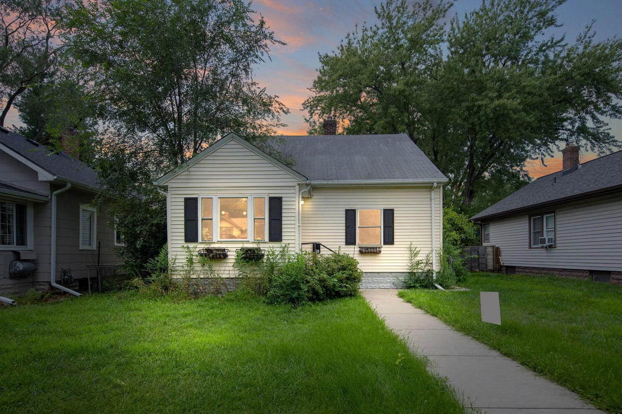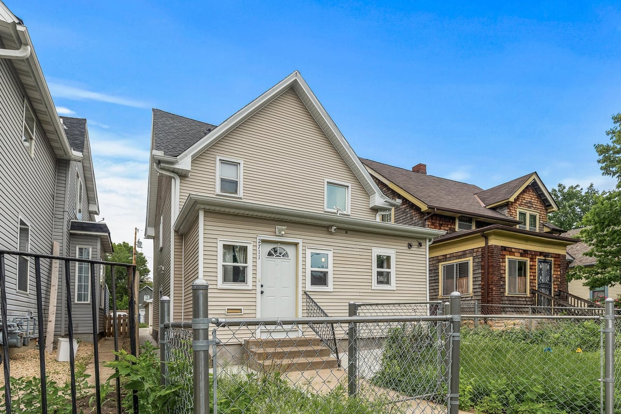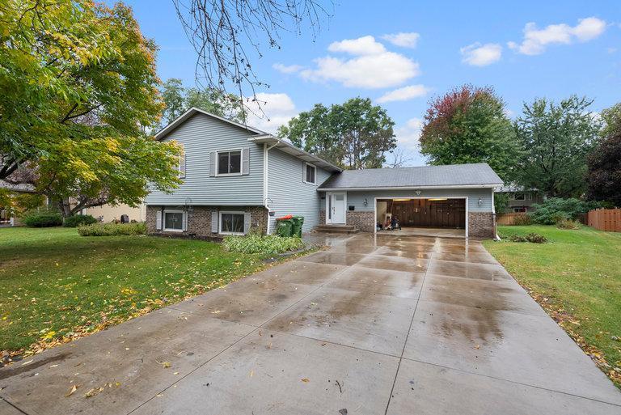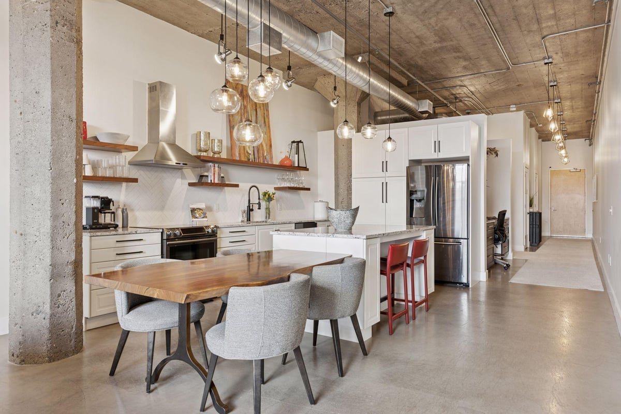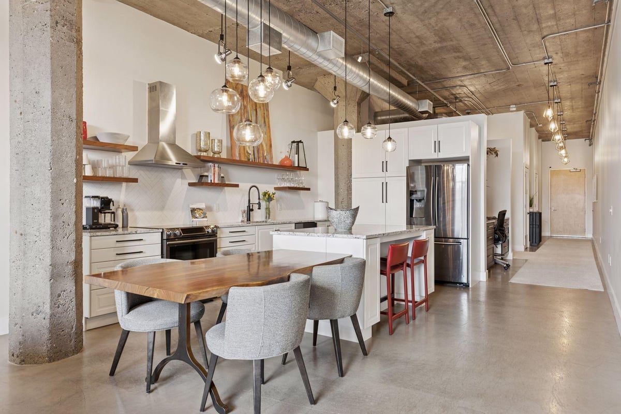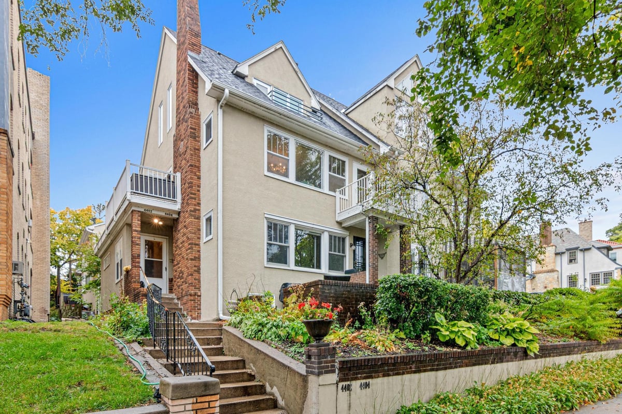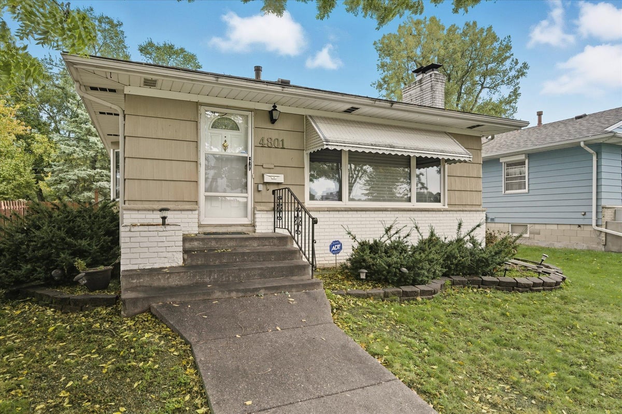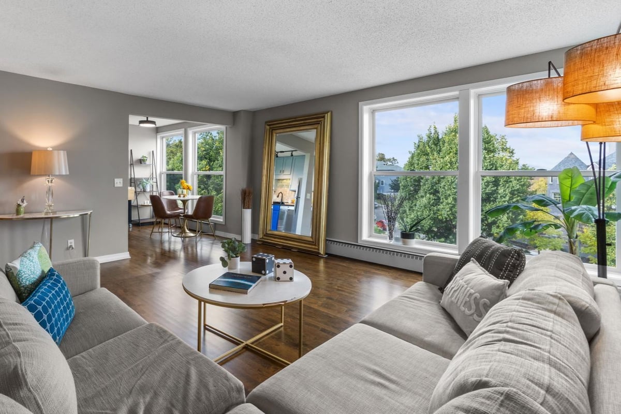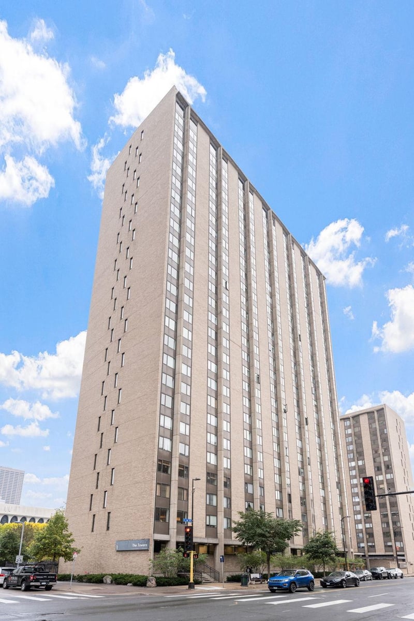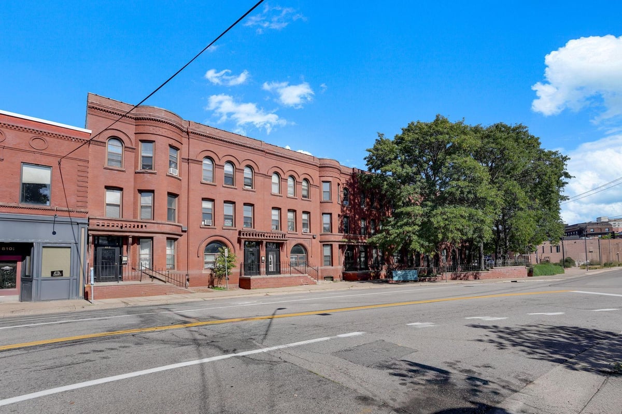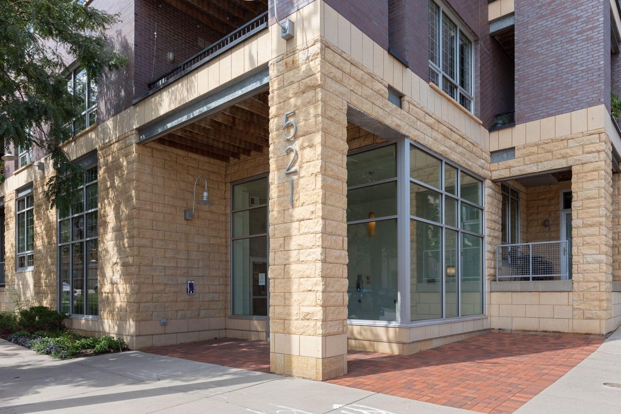Listing Details
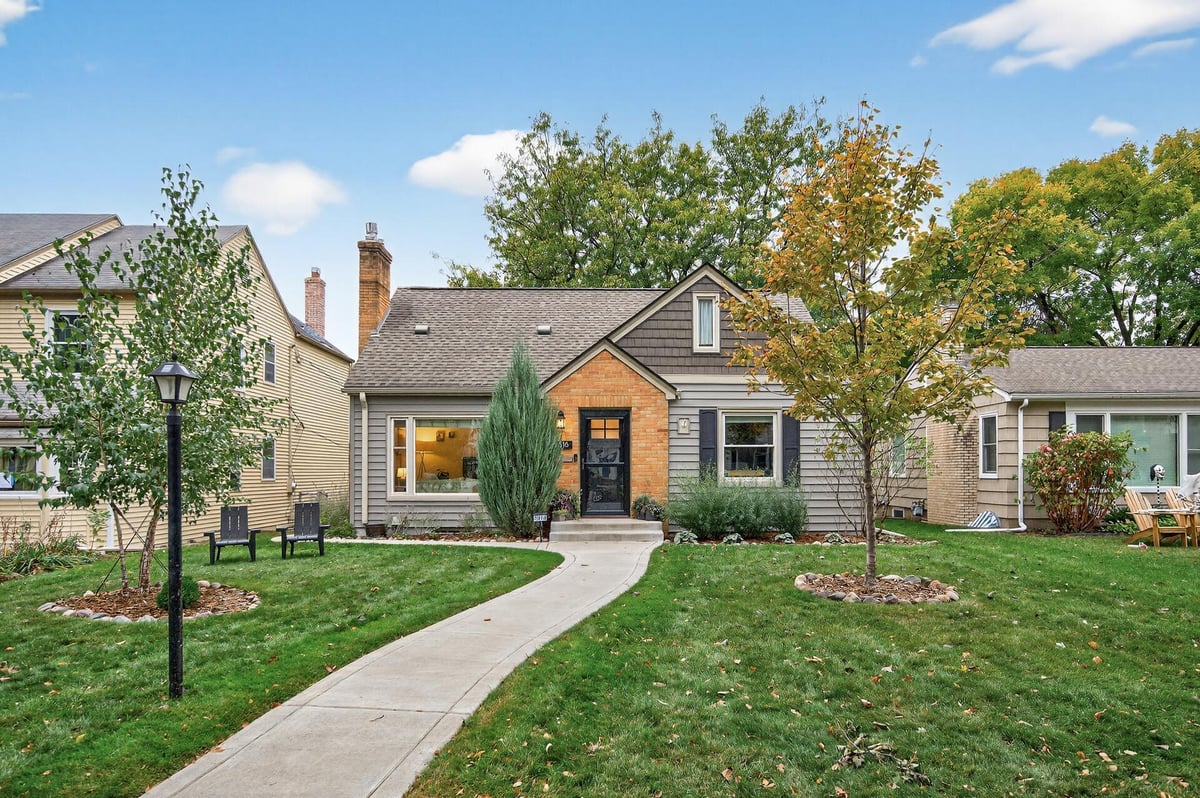
Listing Courtesy of RE/MAX Results
Meticulously cared for & move-in ready! This home is full of character and thoughtful updates with gleaming hardwood floors throughout the main level. Relax by the gas fireplace in the living room filled with natural light. The spacious dining room is perfect for entertaining; fill the charming built-ins & enjoy the backyard views from the large picture window. The renovated kitchen with timeless finishes opens up to the 3-season porch; cozy up and watch the sunset, or head out onto the large two-tier patio spaces which were designed with outdoor dining and lounging in mind! The entire backyard and patio are shaded and cooled by the large mature shade tree, providing extra comfort and enjoyment. The upper primary suite is a spacious sanctuary with a lovely 3/4 bathroom and an incredible amount of storage - 3 closets! Not to mention, the basement has a very large storage area, which could be converted into a 4th bedroom as could the 1/4 bathroom. The family room in the lower level is comfortable and cozy, with brand new carpeting on the stairwell. This home is situated in a convenient location to grocery stores, coffee shops, schools, parks & bike paths, as well as quick access to the highways for commuting. Come see for yourself!
County: Hennepin
Neighborhood: Kenny
Latitude: 44.897143
Longitude: -93.29249
Subdivision/Development: Bachmans Lynnhurst Terrace Richfield
Directions: 58TH WEST OF LYNDALE TO COLFAX, SOUTH TO HOME
3/4 Baths: 1
Number of Full Bathrooms: 1
1/4 Baths: 1
Other Bathrooms Description: 3/4 Primary, Main Floor Full Bath
Has Dining Room: Yes
Dining Room Description: Separate/Formal Dining Room
Has Family Room: Yes
Has Fireplace: Yes
Number of Fireplaces: 1
Fireplace Description: Gas, Living Room
Heating: Forced Air
Heating Fuel: Natural Gas
Cooling: Central Air
Appliances: Dishwasher, Dryer, Microwave, Range, Refrigerator, Washer
Basement Description: Block, Daylight/Lookout Windows, Finished
Has Basement: Yes
Total Number of Units: 0
Accessibility: None
Stories: One and One Half
Construction: Brick/Stone, Vinyl Siding
Roof: Architectural Shingle
Water Source: City Water/Connected
Septic or Sewer: City Sewer/Connected
Water: City Water/Connected
Parking Description: Detached
Has Garage: Yes
Garage Spaces: 1
Pool Description: None
Lot Description: Many Trees
Lot Size in Acres: 0.15
Lot Size in Sq. Ft.: 6,534
Lot Dimensions: 50x128
Zoning: Residential-Single Family
Road Frontage: City Street
High School District: Minneapolis
School District Phone: 612-668-0000
Property Type: SFR
Property SubType: Single Family Residence
Year Built: 1949
Status: Coming Soon
Tax Year: 2025
Tax Amount (Annual): $5,789

































































