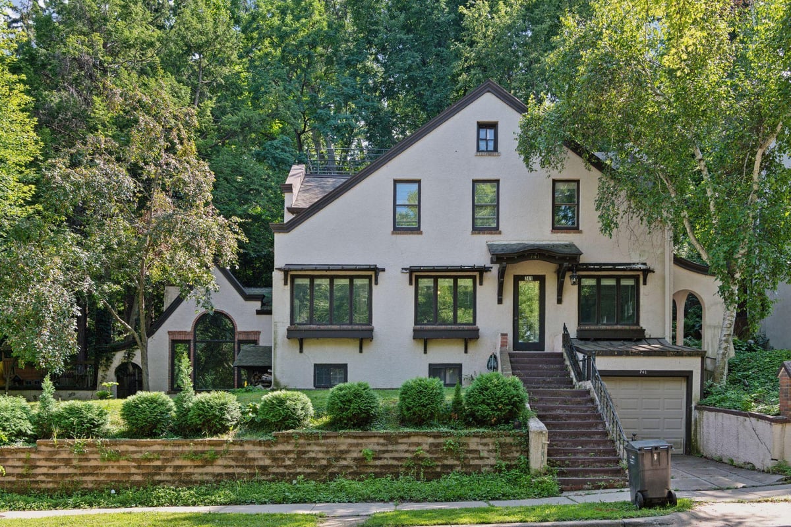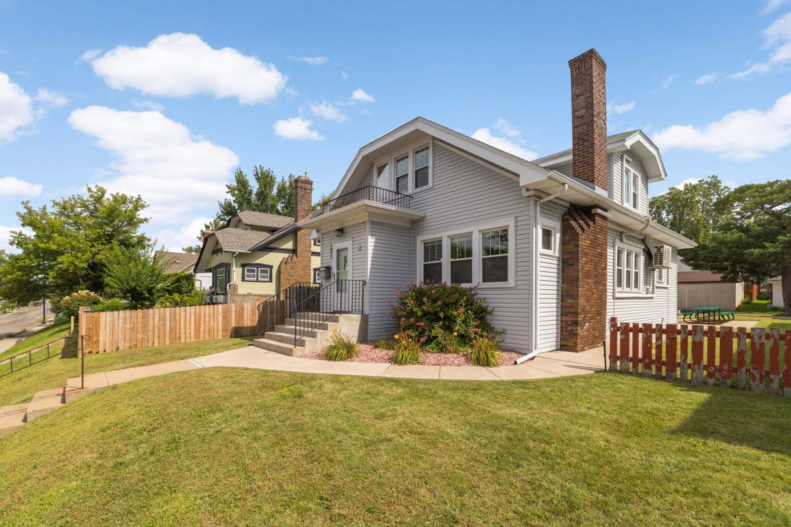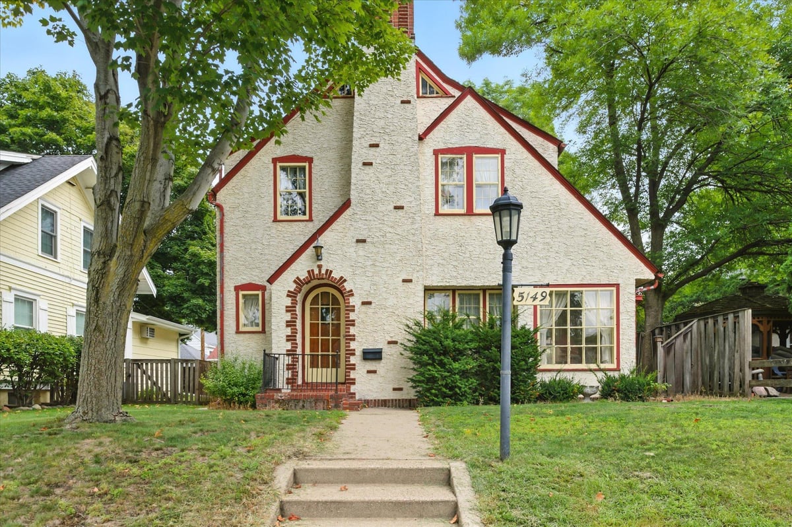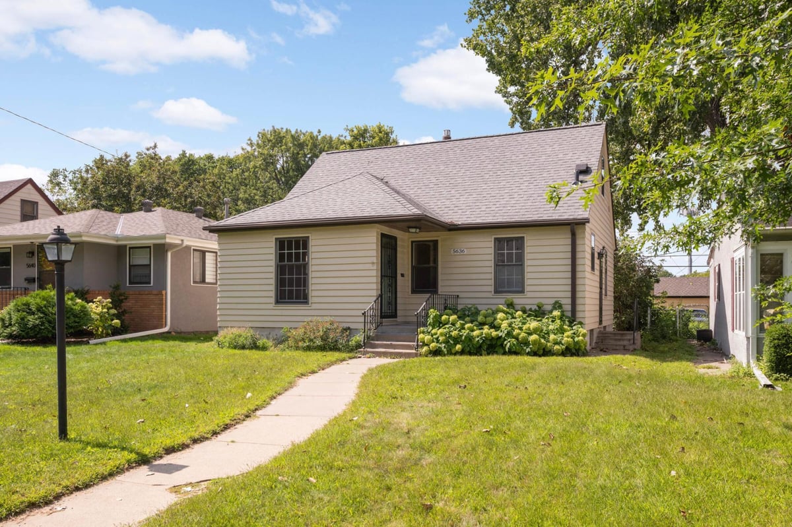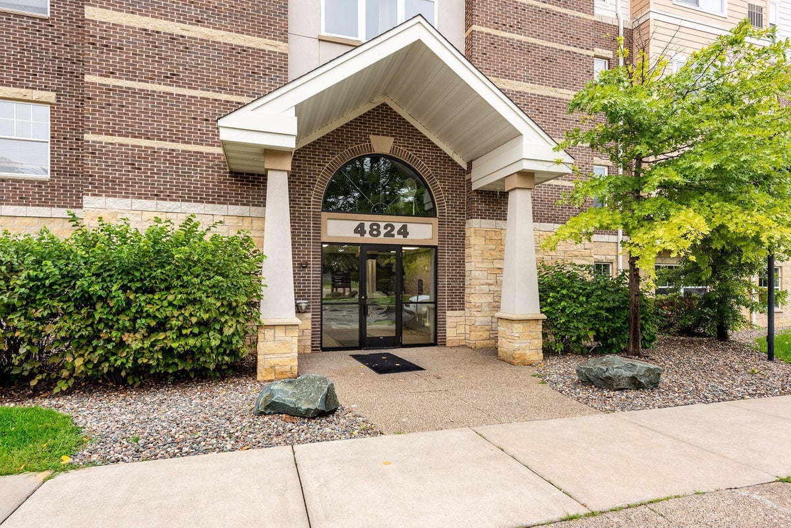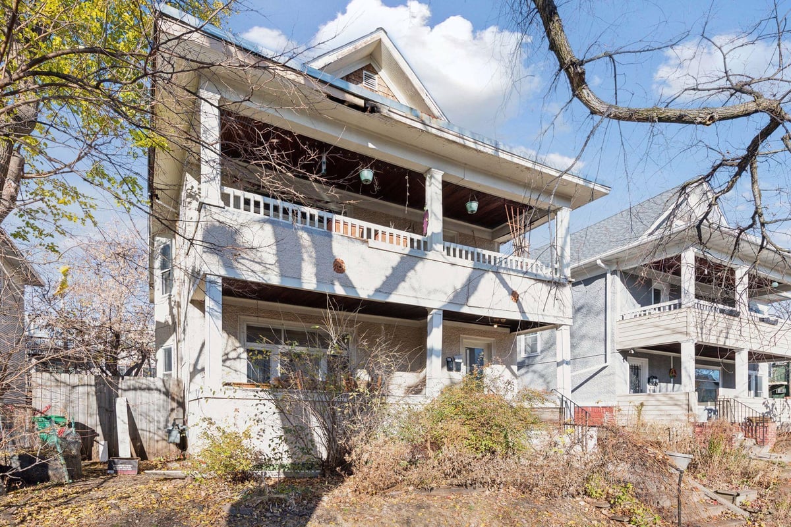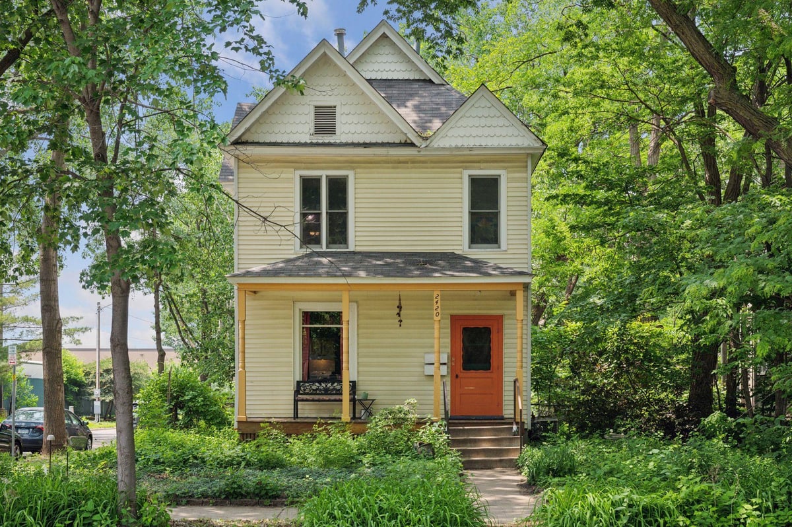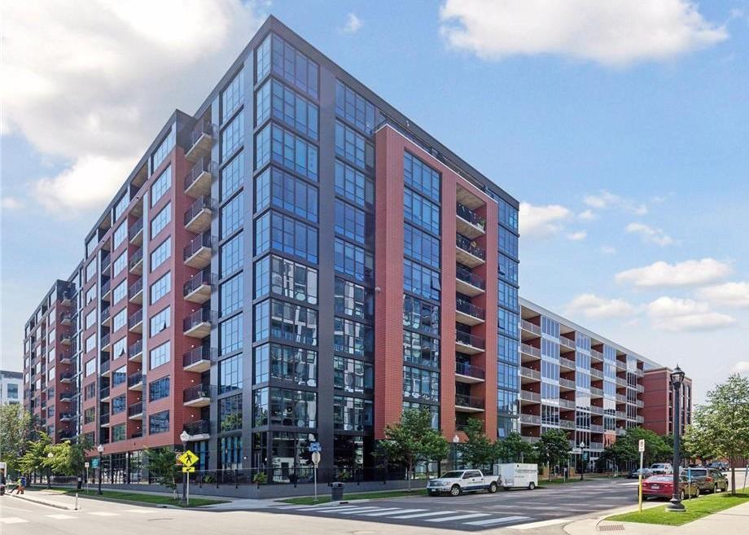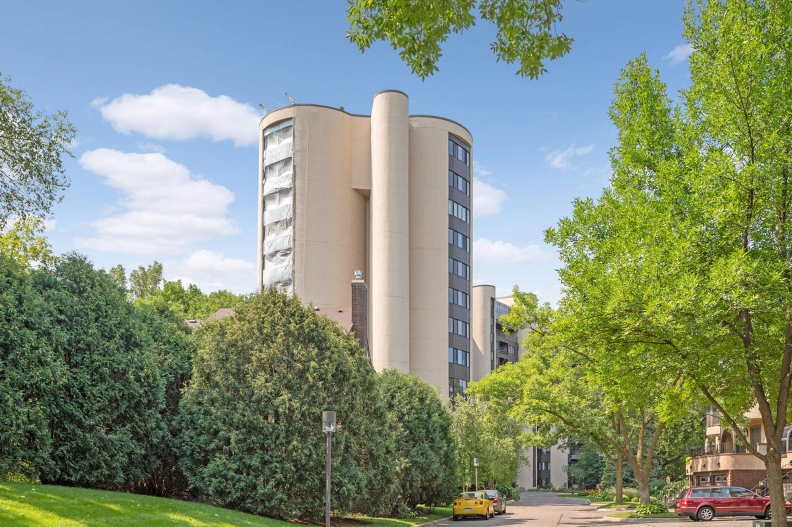Listing Details
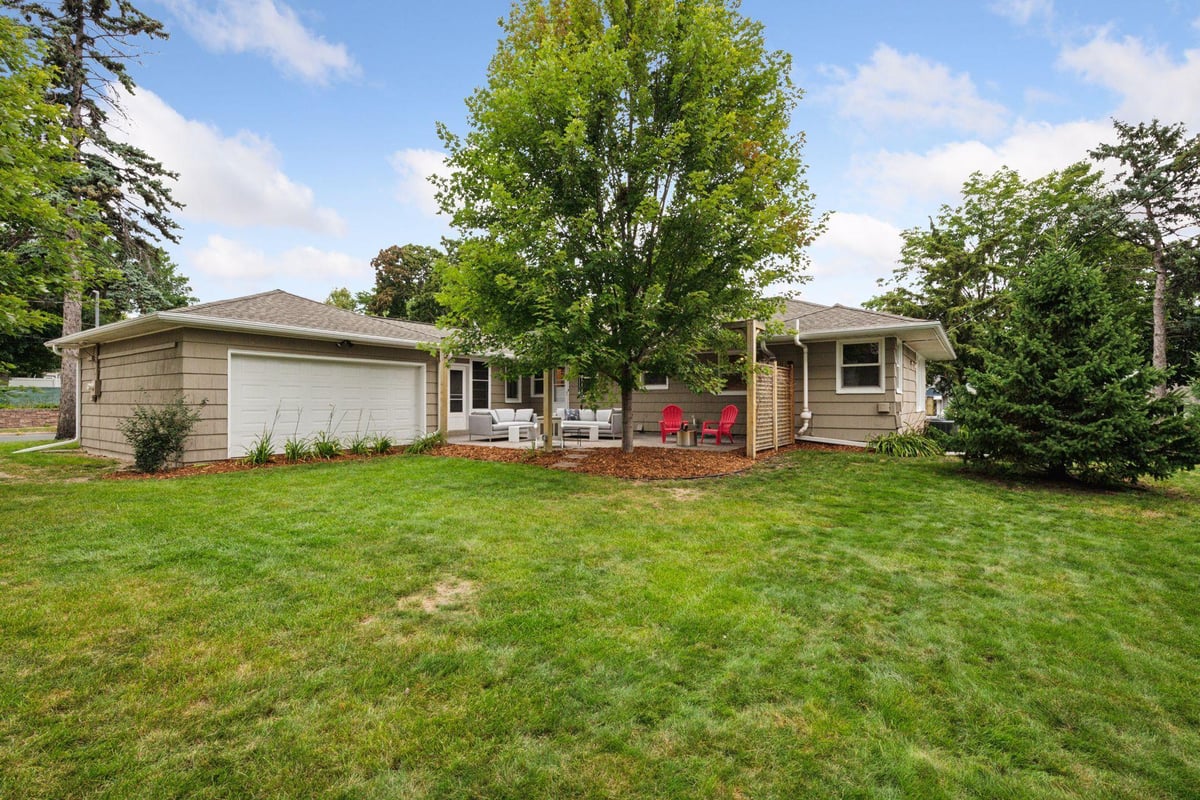
Open House
- Open House: Sep 7, 2025, 11:00 AM - 1:00 PM
Listing Courtesy of Coldwell Banker Realty
Stunningly kept and mindfully updated, this expansive midcentury modern rambler is a turnkey, one-level living alternative on double corner lot. Step into the large, open-concept main floor with refinished hardwood floors, gas fireplace, office and mudroom area. Stylish finishes throughout: dark wood and beautiful tile, renovated kitchen with stainless steel appliances, painted gray cabinetry and quartz countertops. Finished lower level with bonus area for rec room or exercise area. Luxuriously remodeled bathrooms retain the charm of the era, blended with new fixtures and tilework. The professional landscaping, heirloom gardens and privacy fencing offer beauty from every window, and offer an oasis on the lovely stone patio. Newly painted exterior, newer furnace/AC, newer roof, insulation, and a rare "100" Energy Efficiency score. Wonderful Windom neighborhood of SW Mpls is just steps to shops, restaurants, and near parks, Lakes, trails, and easy commute access.
County: Hennepin
Neighborhood: Windom
Latitude: 44.896353
Longitude: -93.282294
Directions: Diamond Lake Rd/54th St to Pillsbury Ave; south to home.
3/4 Baths: 1
Number of Full Bathrooms: 1
Other Bathrooms Description: 3/4 Basement, Main Floor Full Bath
Has Dining Room: No
Living Room Dimensions: 16x13
Kitchen Dimensions: 17x9.5
Bedroom 1 Dimensions: 11x11
Bedroom 2 Dimensions: 11x10
Bedroom 3 Dimensions: 10.5x8.5
Has Fireplace: Yes
Number of Fireplaces: 1
Fireplace Description: Gas
Heating: Forced Air
Heating Fuel: Natural Gas
Cooling: Central Air
Appliances: Dishwasher, Dryer, Gas Water Heater, Range, Refrigerator, Stainless Steel Appliances, Washer
Basement Description: Block, Daylight/Lookout Windows, Finished, Full
Has Basement: Yes
Total Number of Units: 0
Accessibility: None
Stories: One
Construction: Brick/Stone, Cedar
Roof: Age 8 Years or Less, Architectural Shingle
Water Source: City Water/Connected
Septic or Sewer: City Sewer/Connected
Water: City Water/Connected
Electric: Circuit Breakers, 100 Amp Service
Parking Description: Attached Garage, Concrete, Driveway - Other Surface
Has Garage: Yes
Garage Spaces: 2
Lot Description: Many Trees
Lot Size in Acres: 0.26
Lot Size in Sq. Ft.: 11,325
Lot Dimensions: 89x128
Zoning: Residential-Single Family
Road Frontage: City Street
High School District: Minneapolis
School District Phone: 612-668-0000
Property Type: SFR
Property SubType: Single Family Residence
Year Built: 1950
Status: Active
Unit Features: Hardwood Floors, Kitchen Window, Main Floor Primary Bedroom, Patio, Porch, Sauna
Tax Year: 2025
Tax Amount (Annual): $6,382



























