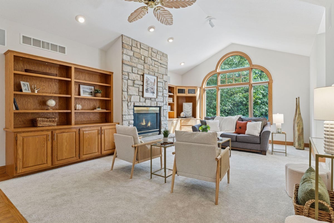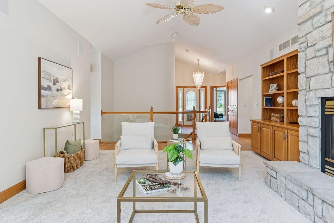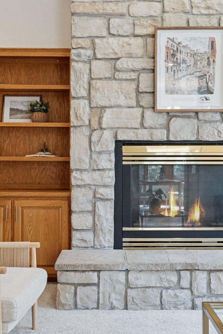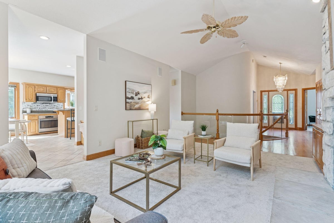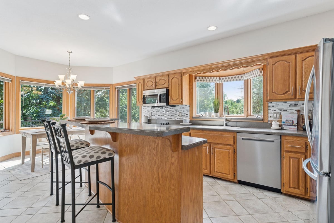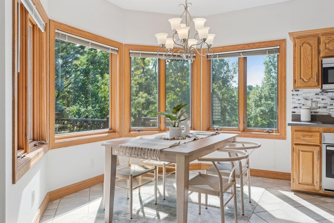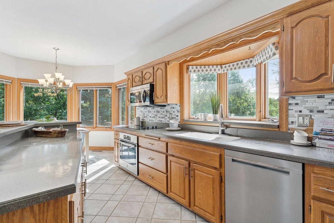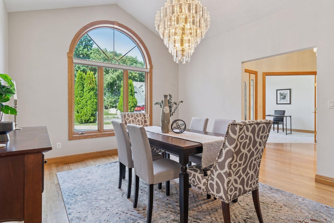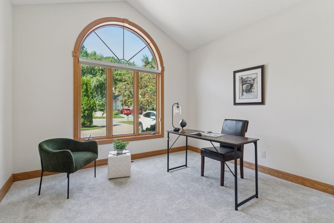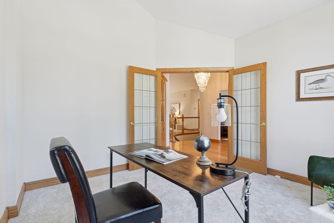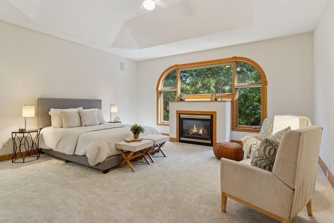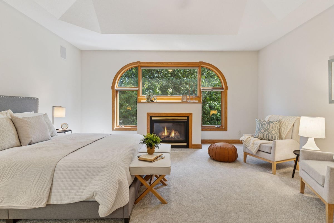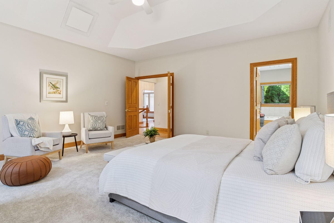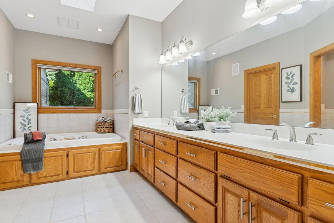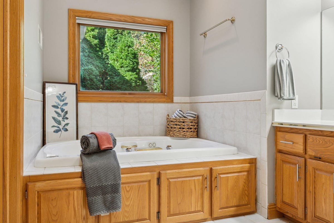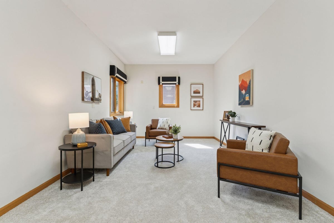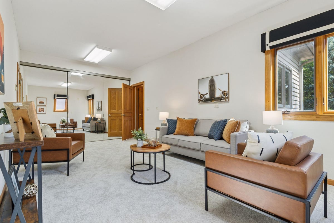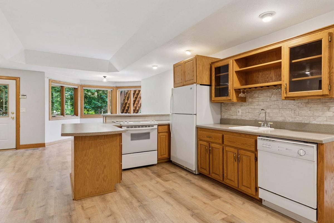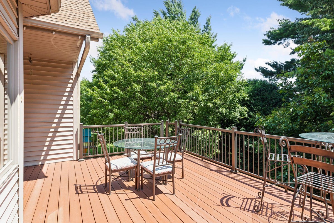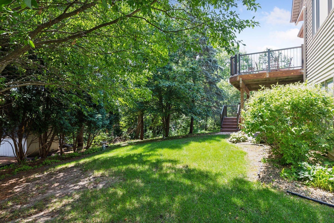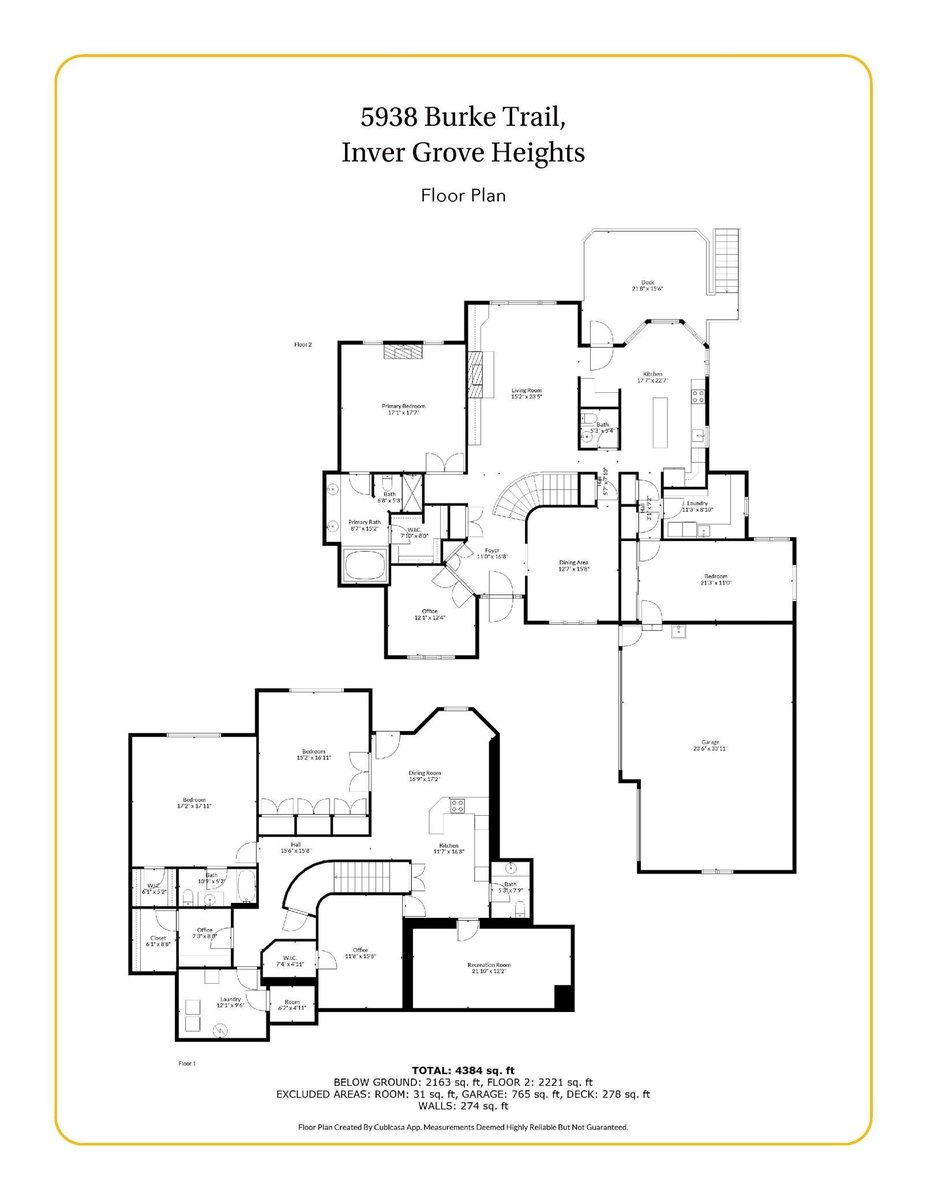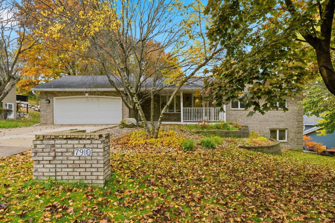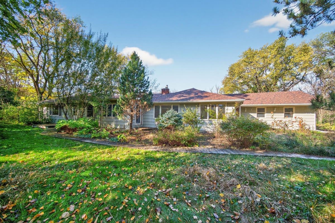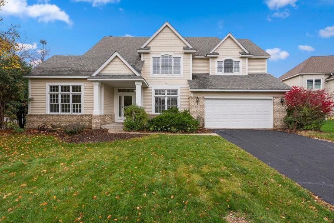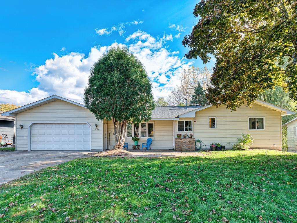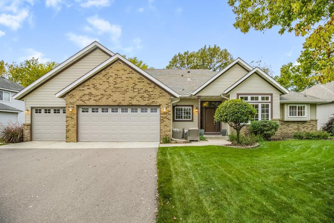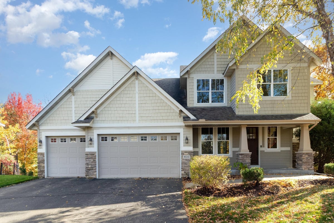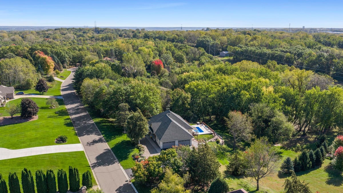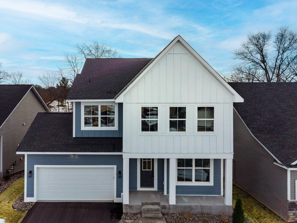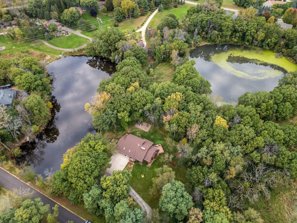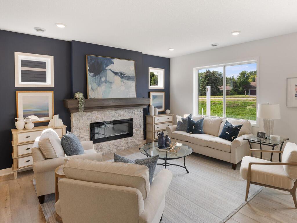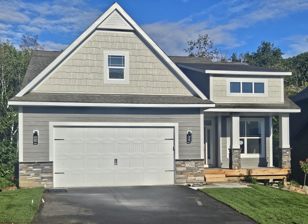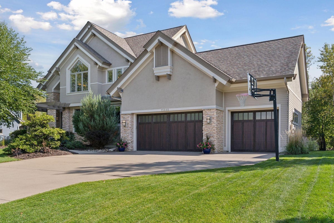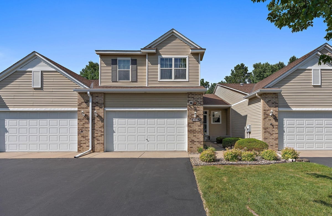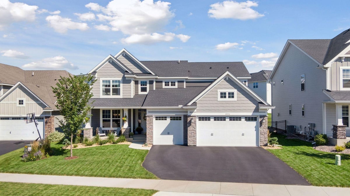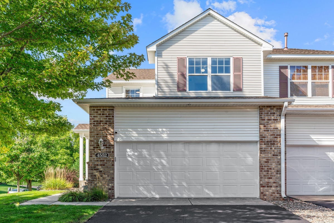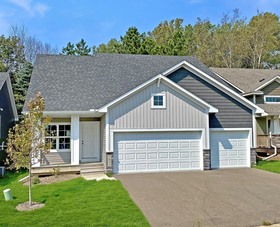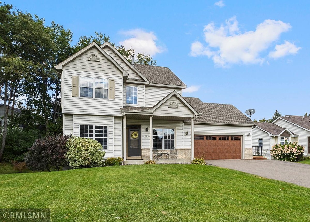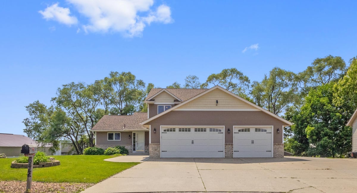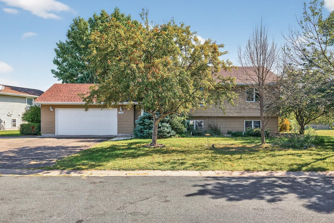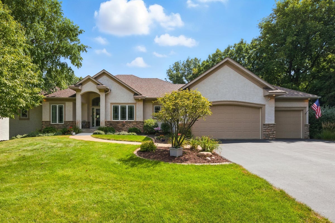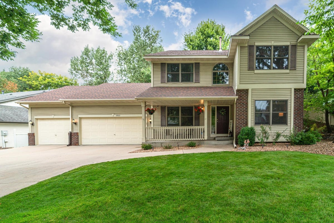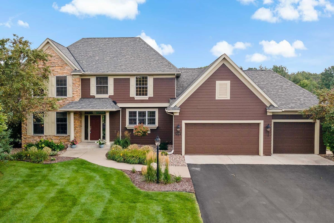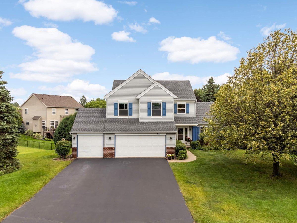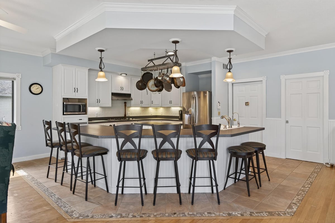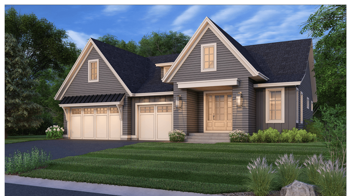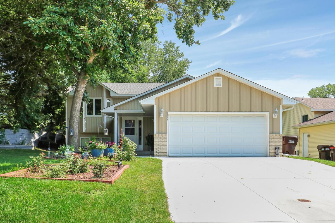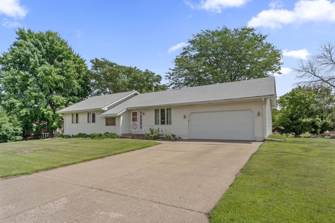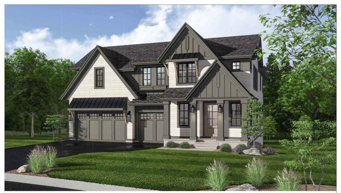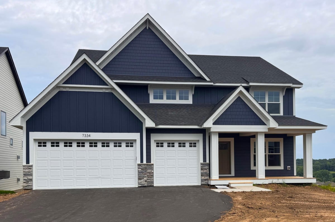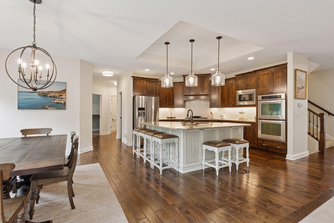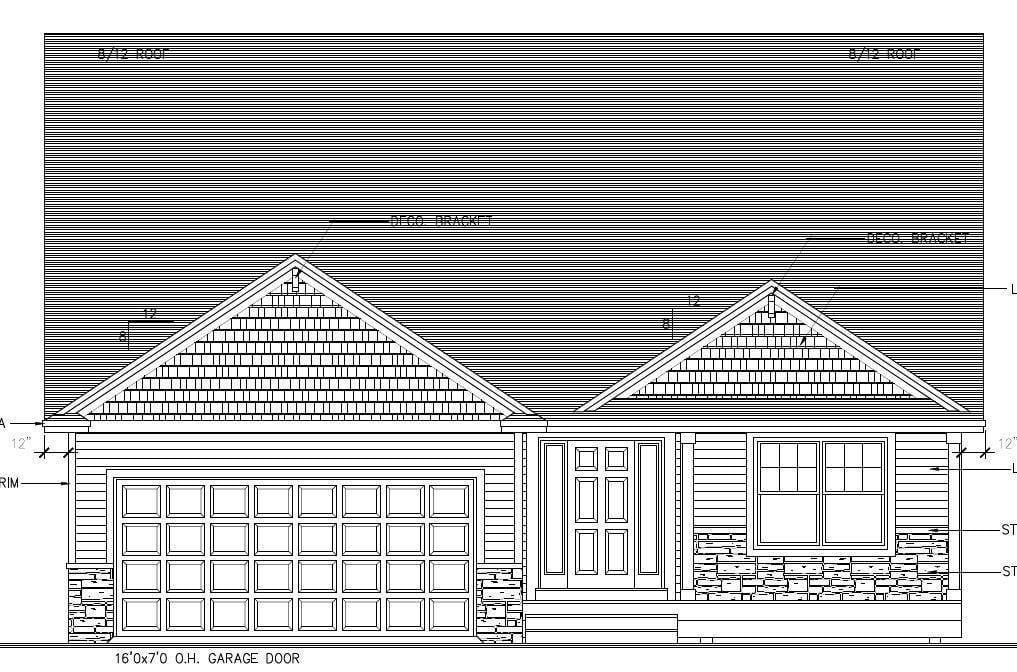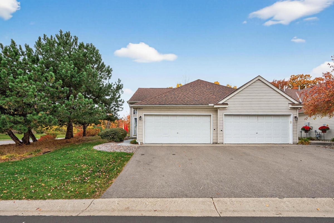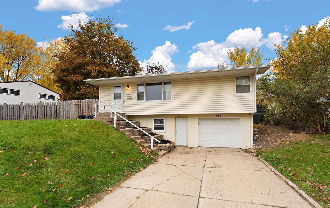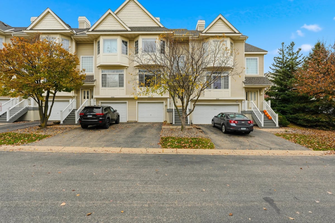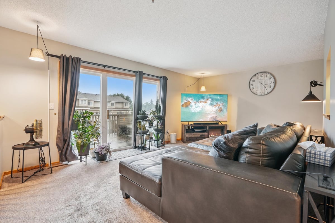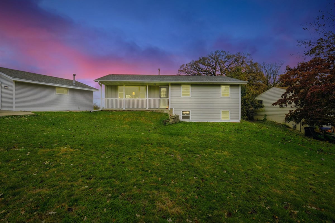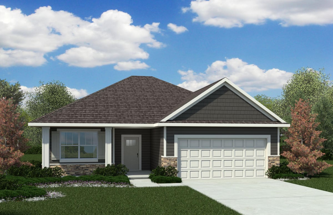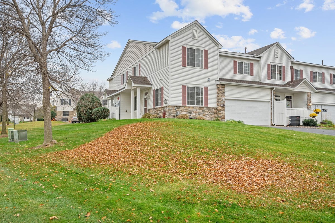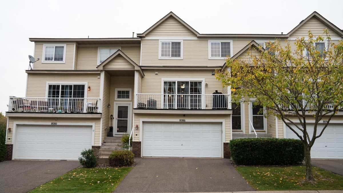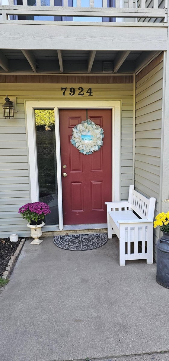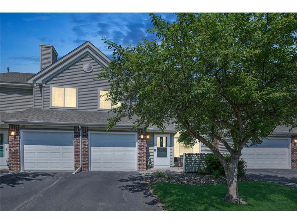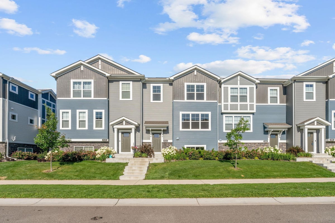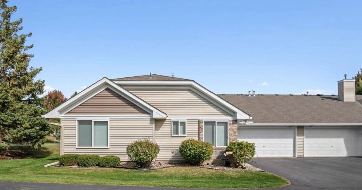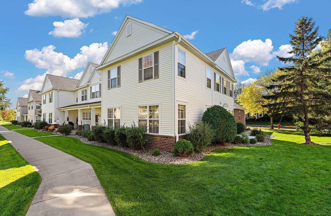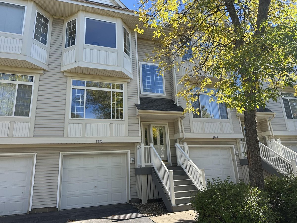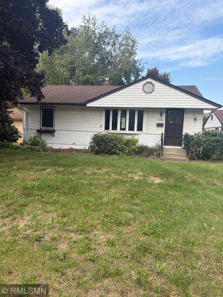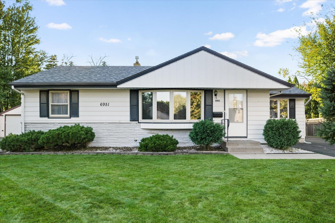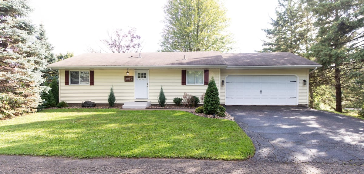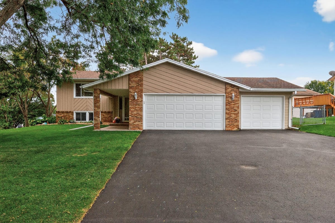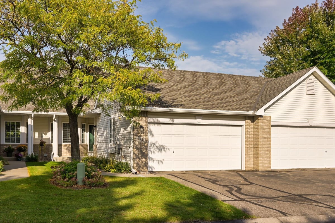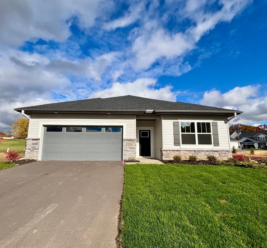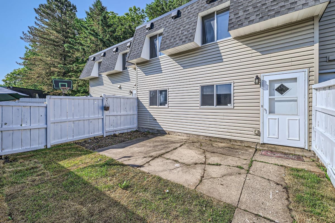Listing Details

Open House
- Open House: Nov 8, 2025, 11:00 AM - 3:00 PM
- Open House: Nov 9, 2025, 2:00 PM - 4:00 PM

Just 15 minutes to the airport and 10 minutes to the Minnesota Vikings' facilities, this is a perfect home for multi-generational living with in-law suite in the walk-out lower level. New paint and carpet upstairs. Beautiful primary bedroom with your own fireplace. Light-filled and private and ready for a quick sale. See it today!
County: Dakota
Latitude: 44.8622437457
Longitude: -93.0585169483
Subdivision/Development: Majestic Woodlands
Directions: 494E to Exit 65. Left on 7th Ave S. Right on Upper 55th St. E. Left on Blackberry Trail E. Left on Bryant Lane. Follow Bryant (also known as Mt. Curve) around onto Burke Trail until you reach 5938.
Number of Full Bathrooms: 2
1/2 Baths: 2
Other Bathrooms Description: 1/2 Basement, Full Basement, Main Floor 1/2 Bath, Main Floor Full Bath, Jetted Tub
Has Dining Room: Yes
Dining Room Description: Breakfast Area, Eat In Kitchen, Living/Dining Room, Separate/Formal Dining Room
Living Room Dimensions: 23x15
Kitchen Dimensions: 23x18
Bedroom 1 Dimensions: 18x17
Bedroom 2 Dimensions: 21x11
Bedroom 3 Dimensions: 18x17
Bedroom 4 Dimensions: 17x15
Has Fireplace: Yes
Number of Fireplaces: 2
Fireplace Description: Electric, Living Room, Primary Bedroom
Heating: Forced Air
Heating Fuel: Electric
Cooling: Central Air
Appliances: Air-To-Air Exchanger, Central Vacuum, Chandelier, Cooktop, Dishwasher, Disposal, Dryer, Electric Water Heater, Exhaust Fan, Freezer, Humidifier, Microwave, Refrigerator, Stainless Steel Appliances, Water Softener Owned
Basement Description: Finished
Has Basement: Yes
Total Number of Units: 0
Accessibility: None
Stories: One
Construction: Vinyl Siding
Roof: Age Over 8 Years, Asphalt
Water Source: City Water/Connected
Septic or Sewer: City Sewer/Connected
Water: City Water/Connected
Electric: Circuit Breakers
Parking Description: Attached Garage, Floor Drain, Finished Garage, Garage Door Opener, Guest Parking, Heated Garage, Insulated Garage, RV Access/Parking, St
Has Garage: Yes
Garage Spaces: 3
Pool Description: None
Other Structures: Additional Garage
Lot Description: Many Trees
Lot Size in Acres: 0.31
Lot Size in Sq. Ft.: 13,503
Lot Dimensions: 15x59x27x167x85
Zoning: Residential-Single Family
Road Frontage: Curbs, Paved Streets, Private Road, Street Lights, Sto
High School District: Inver Grove Hts. Community Schools
School District Phone: 651-306-7800
Property Type: SFR
Property SubType: Single Family Residence
Year Built: 1996
Status: Active
Unit Features: Ceiling Fan(s), Deck, French Doors, Hardwood Floors, Kitchen Center Island, Kitchen Window, Local Area Network, Primary Bedroom Walk-In Closet, Main Floor Primary Bedroom, Multiple Phone Lines, Natural Woodwork, Skylight, In-Ground Sprinkler, Tile Floors, Vaulted Ceilin
HOA Frequency: Annually
Tax Year: 2025
Tax Amount (Annual): $7,418




