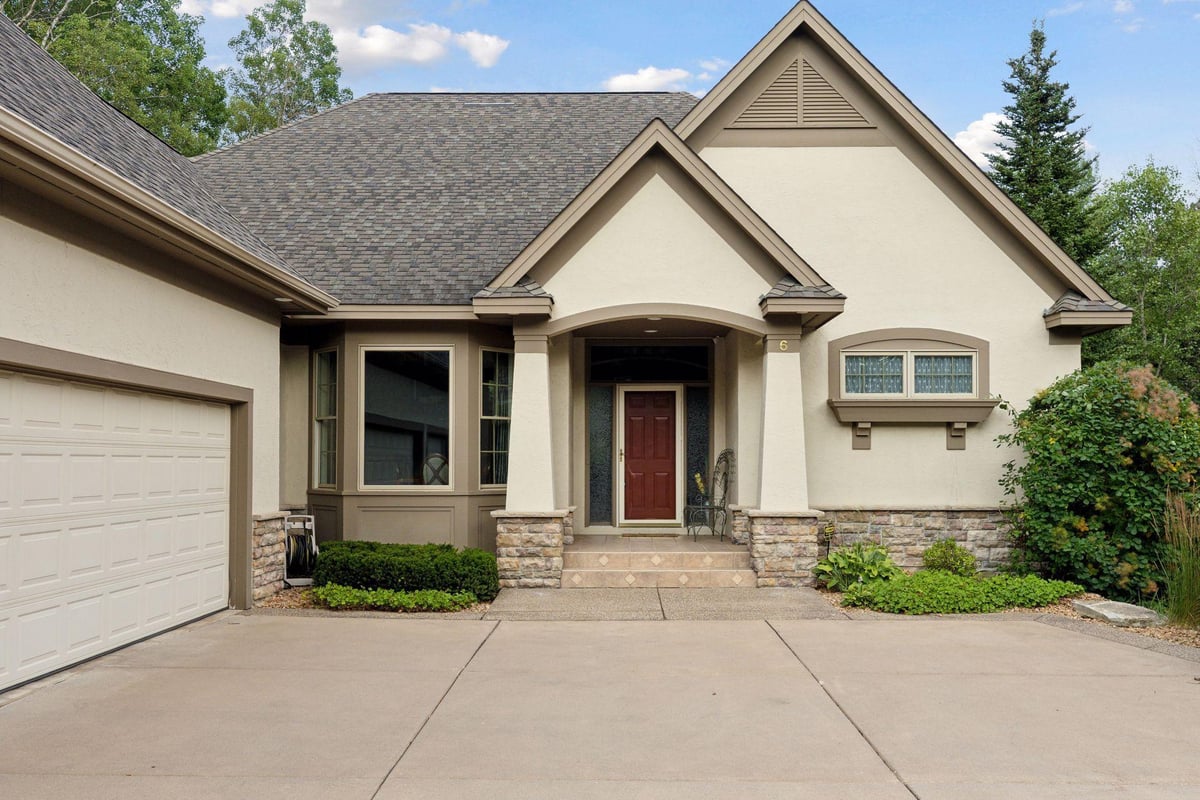Listing Details

Listing Courtesy of eXp Realty
Refined Living in the Heart of North Oaks Set on a breathtaking 1.4-acre private lot, this exquisite residence offers panoramic views of protected wildlife and tranquil natural surroundings with trails, swimming beach and more. Thoughtfully designed and impeccably finished, the home features 5 bedrooms, 6 bathrooms, and an array of luxurious touches throughout. The heart of the home is a stunning African walnut kitchen with granite countertops, Sub-Zero refrigerator, and a charming breakfast area filled with morning light. Entertain in style in the vaulted dining room, or unwind in the gracious living room, complete with built-in bookcases and a gas fireplace adorned with a hand-carved mantle imported from London. Enjoy peaceful moments in the sunporch, host guests in the spacious mother-in-law/nanny quarters with a private loft and kitchenette, and work comfortably from the executive home office. Outdoor living is elevated with durable Ipe decking and a cedar hand-split roof, adding timeless appeal. A large workshop provides space for creative pursuits or serious hobbies. This is a rare opportunity to own a distinctive home where craftsmanship, comfort, and natural beauty come together in perfect harmony.
County: Ramsey
Latitude: 45.110189
Longitude: -93.081629
Directions: Pleasant Lake to east on E Pleasant Lake Rd turns to Oaks Rd. to North on N Oaks Rd. Left at T on Red Forest Way to and go right on S Deep Lake Rd. Right on Crocus to home
3/4 Baths: 1
Number of Full Bathrooms: 3
1/2 Baths: 2
Other Bathrooms Description: 1/2 Basement, Basement, Double Sink, Full Primary, Private Primary, Main Floor 1/2 Bath, Upper Level Full Bath
Has Dining Room: Yes
Dining Room Description: Breakfast Bar, Breakfast Area, Eat In Kitchen, Informal Dining Room, Kitchen/Dining Room, Separate/Formal Dining Room
Living Room Dimensions: 11.2x10.1
Kitchen Dimensions: 15.5x11
Bedroom 1 Dimensions: 17x13
Bedroom 2 Dimensions: 17.2x13.2
Bedroom 3 Dimensions: 13.3x11.4
Bedroom 4 Dimensions: 11.5x13.1
Has Fireplace: Yes
Number of Fireplaces: 1
Fireplace Description: Gas
Heating: Forced Air, Fireplace(s)
Heating Fuel: Natural Gas
Cooling: Central Air
Appliances: Dishwasher, Dryer, Microwave, Range, Refrigerator, Washer
Basement Description: Block
Has Basement: Yes
Total Number of Units: 0
Accessibility: None
Stories: Two
Construction: Wood Siding
Roof: Shake
Water Source: Well
Septic or Sewer: Private Sewer
Water: Well
Electric: Fuses
Parking Description: Attached Garage, Asphalt
Has Garage: Yes
Garage Spaces: 4
Fencing: None
Pool Description: None
Lot Description: Irregular Lot, Many Trees
Lot Size in Acres: 1.4
Lot Size in Sq. Ft.: 60,984
Lot Dimensions: 158x277x202x113x50x167
Zoning: Residential-Single Family
Road Frontage: City Street, Street Lights, Storm Sewer
Water Body: Pond 6
Water Frontage: 100
Waterfront Description: Pond
High School District: Mounds View
School District Phone: 651-621-6001
Property Type: SFR
Property SubType: Single Family Residence
Year Built: 1978
Status: Active
Unit Features: Balcony, Ceiling Fan(s), Deck, Hardwood Floors, Kitchen Center Island, Kitchen Window, Primary Bedroom Walk-In Closet, Main Floor Primary Bedroom, Other, Porch, Sun Room, Tile Floors, Unspecified, Vaulted Ceiling(s), Walk-In Closet
HOA Fee: $2,005
HOA Frequency: Annually
Tax Year: 2024
Tax Amount (Annual): $8,514




































































