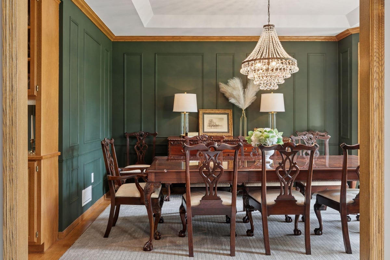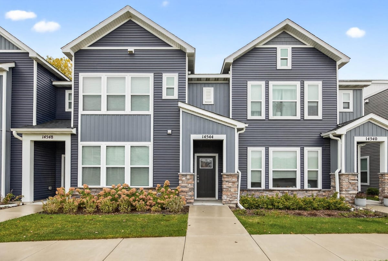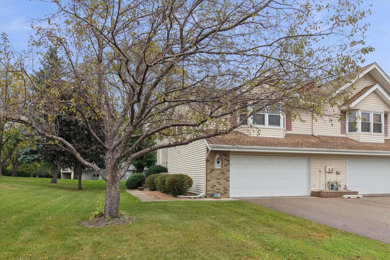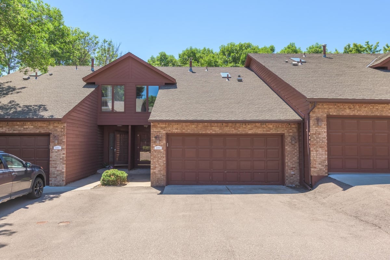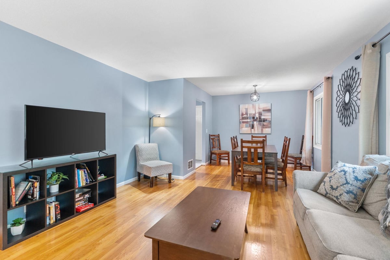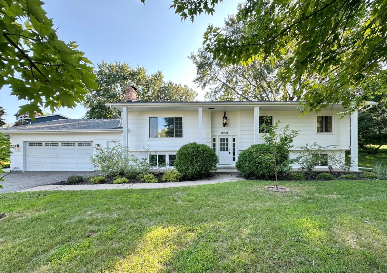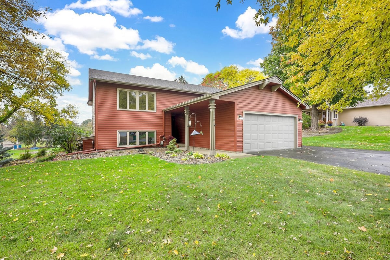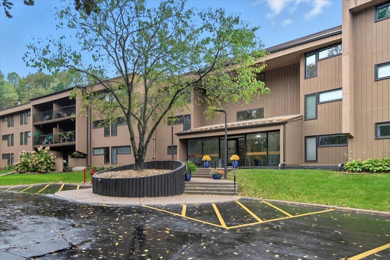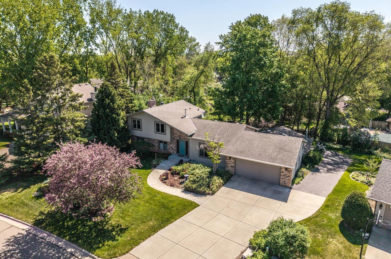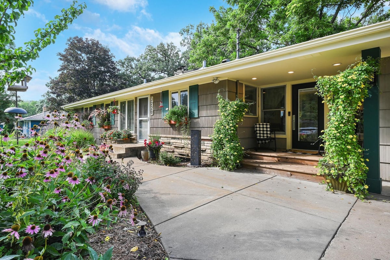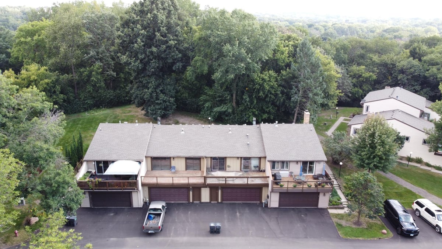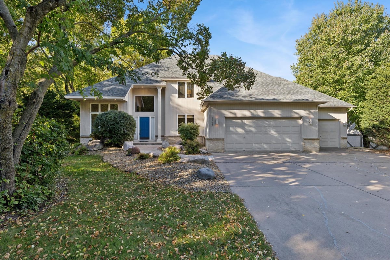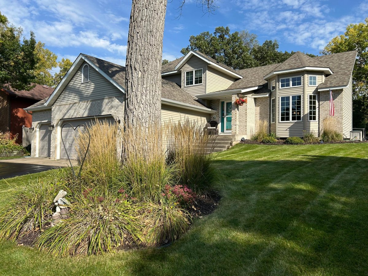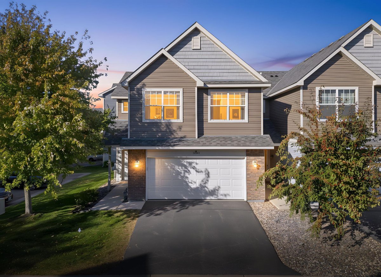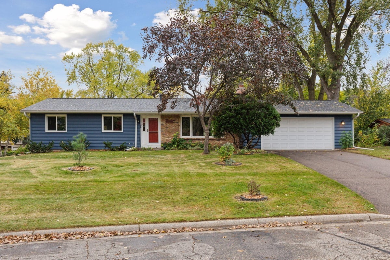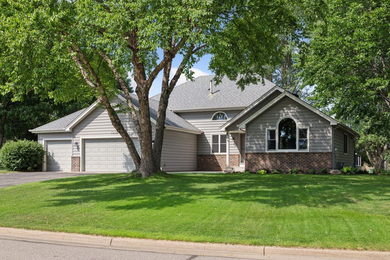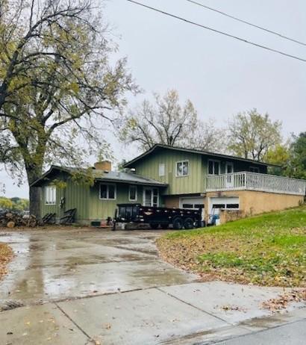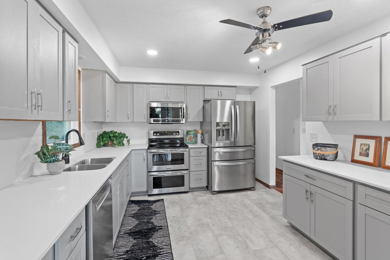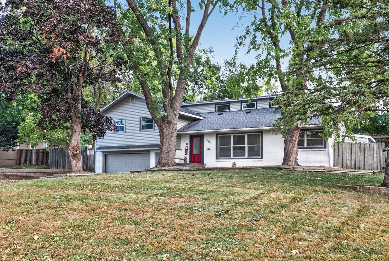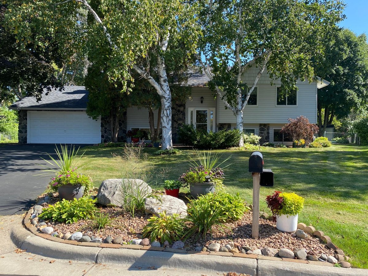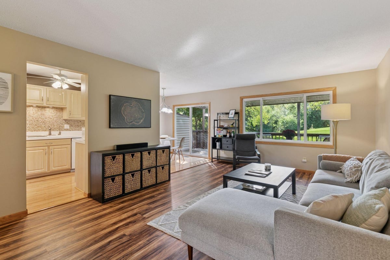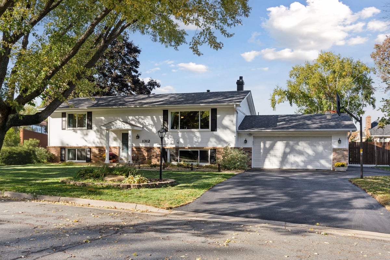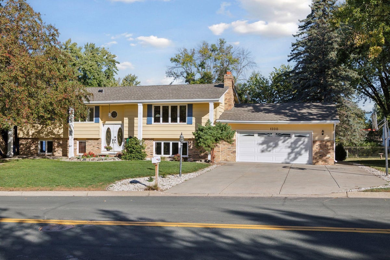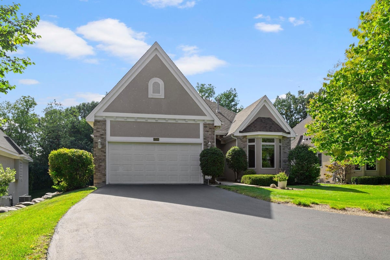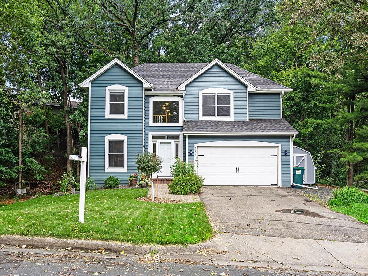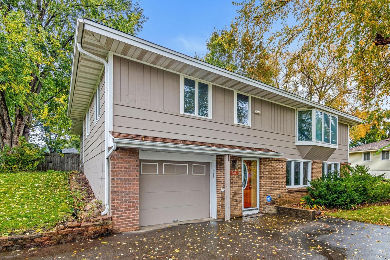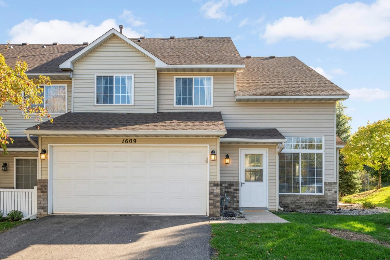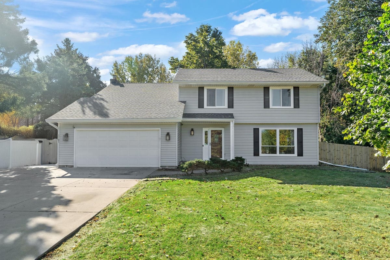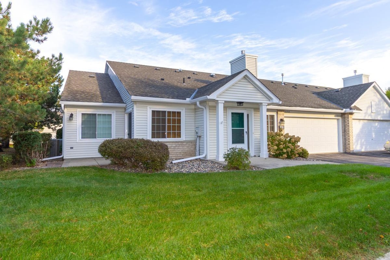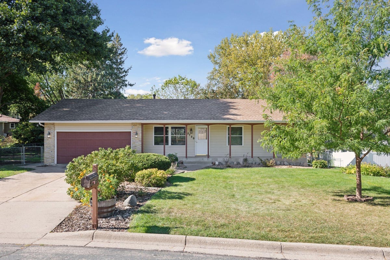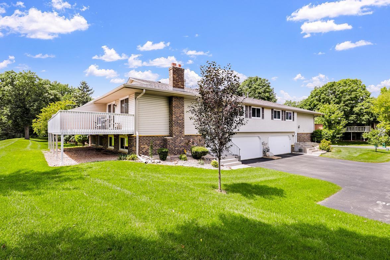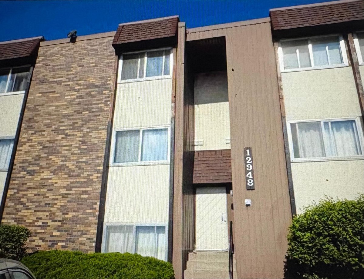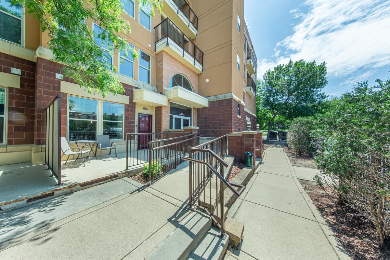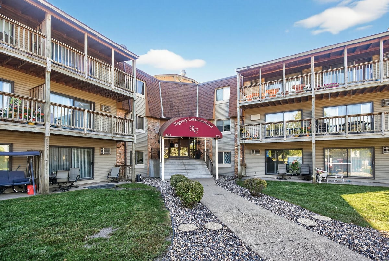Listing Details
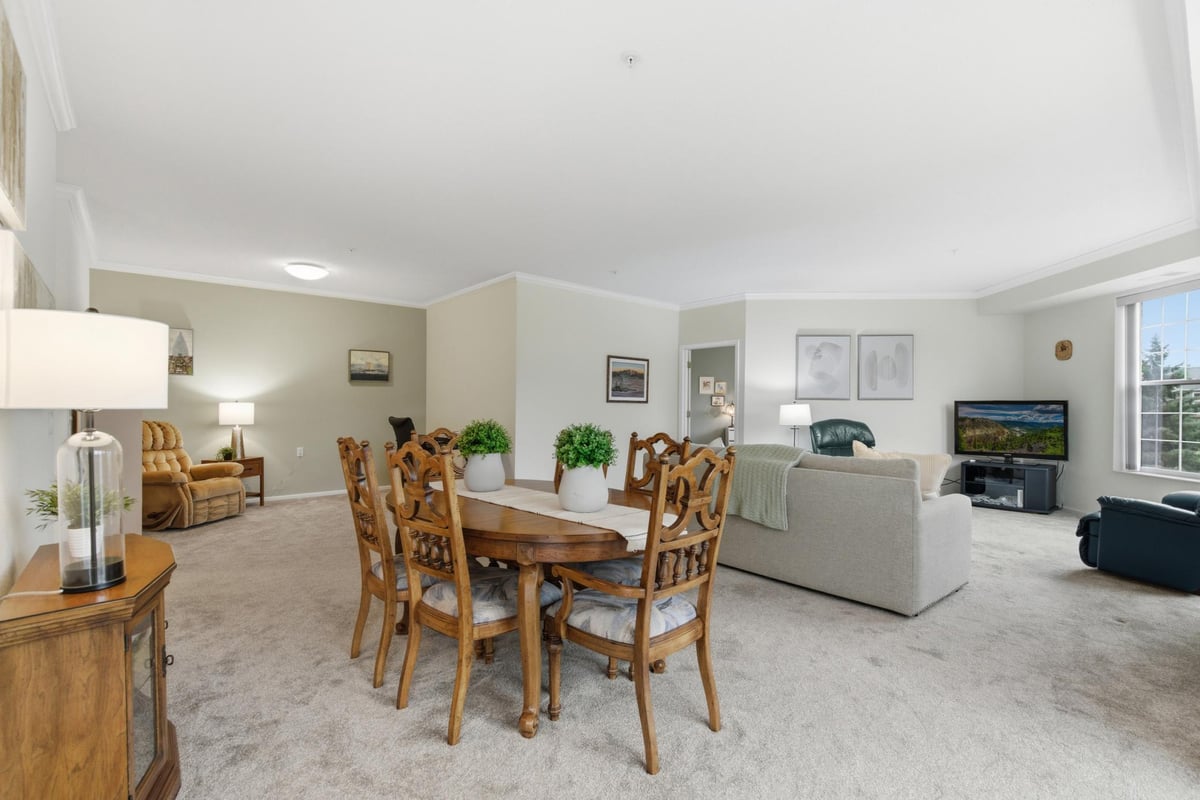
Listing Courtesy of Edina Realty, Inc.
Your 62+ one level living chapter awaits! Rare 2-bedroom, 2-bath - one of only three in the building with this larger, light-filled floorplan w/ both west & SW facing windows. Move-in ready w/ newer carpet in living/bedrooms, luxury vinyl plank in entry/hallway & crown molding throughout. Modern white kitchen w/ newer SS appliances & solid surface counters w/ nearly floor to ceiling windows in the bright kitchen nook. Primary suite with updated walk-in shower & double linen storage closets + an oversized walk-in closet that anyone would love! Bonus same floor storage across the hall +2 underground garage stalls. An exceptional building w/ an abundance of shared amenities including a fitness studio, library, party room, hobby shop & resort style clubhouse w/ pool, hot tub, sauna & more! An affordable HOA fee that includes cable, all exterior repairs & grounds mntc + trash, water AND interior repairs of furnace / AC, & more. Come explore & see why there's lots to love!
County: Dakota
Latitude: 44.729034
Longitude: -93.286718
Subdivision/Development: Gramercy Club
Directions: Crystal Lake Road to Buck Hill Road, Right to Greenhaven Dr., Right to home.
All Living Facilities on One Level: Yes
3/4 Baths: 1
Number of Full Bathrooms: 1
Other Bathrooms Description: 3/4 Primary, Private Primary, Main Floor 3/4 Bath, Main Floor Full Bath, Walk-In Shower Stall
Has Dining Room: Yes
Dining Room Description: Eat In Kitchen, Informal Dining Room, Living/Dining Room
Amenities: Car Wash, Elevator(s), Fire Sprinkler System, Spa/Hot Tub, In-Ground Sprinkler System, Lobby Entrance, Other, Patio, Sauna
Living Room Dimensions: 18x18
Kitchen Dimensions: 11x8
Bedroom 1 Dimensions: 19x21
Bedroom 2 Dimensions: 10x14
Has Fireplace: No
Number of Fireplaces: 0
Heating: Forced Air
Heating Fuel: Natural Gas
Cooling: Central Air
Appliances: Dishwasher, Dryer, Microwave, Range, Refrigerator, Stainless Steel Appliances, Washer
Basement Description: None
Has Basement: Yes
Total Number of Units: 0
Accessibility: Doors 36"+, Accessible Elevator Installed, Grab Bars
Stories: One
Construction: Brick/Stone, Stucco
Roof: Age 8 Years or Less, Asphalt
Water Source: City Water/Connected
Septic or Sewer: City Sewer/Connected
Water: City Water/Connected
Minimum Age for Community: Seniors - 62+
Parking Description: Assigned, Garage Door Opener, Guest Parking, Heated Garage, Paved, Underground
Has Garage: Yes
Garage Spaces: 2
Has a Pool: Yes
Pool Description: Below Ground, Heated, Indoor, Shared
Lot Size in Acres: 0
Lot Size in Sq. Ft.: 0
Lot Dimensions: Common
Zoning: Residential-Single Family
High School District: Lakeville
School District Phone: 952-232-2000
Property Type: CND
Property SubType: Low Rise
Year Built: 2002
Status: Active
Is Aged Restricted: Yes
Unit Features: Cable, Ceiling Fan(s), Deck, Indoor Sprinklers, Primary Bedroom Walk-In Closet, Main Floor Primary Bedroom, Paneled Doors, Washer/Dryer Hookup, Walk-In Closet
HOA Fee: $1,018
HOA Frequency: Monthly
Restrictions: Architecture Committee, Mandatory Owners Assoc, Rentals not Permitted, Other Covenants, Pets - Cats Allowed, Pets - Number Limit, Seni
Tax Year: 2025
Tax Amount (Annual): $2,984







































