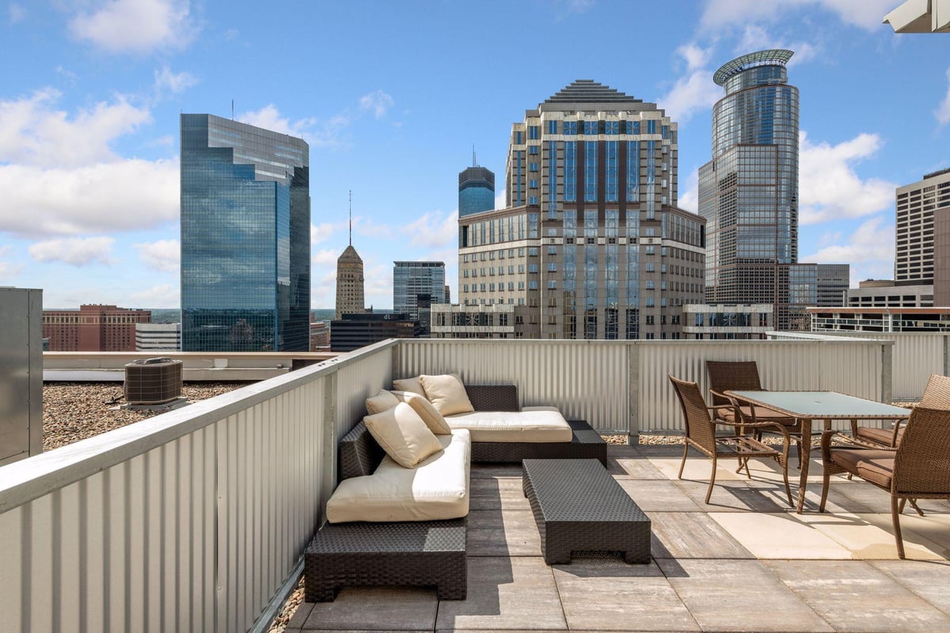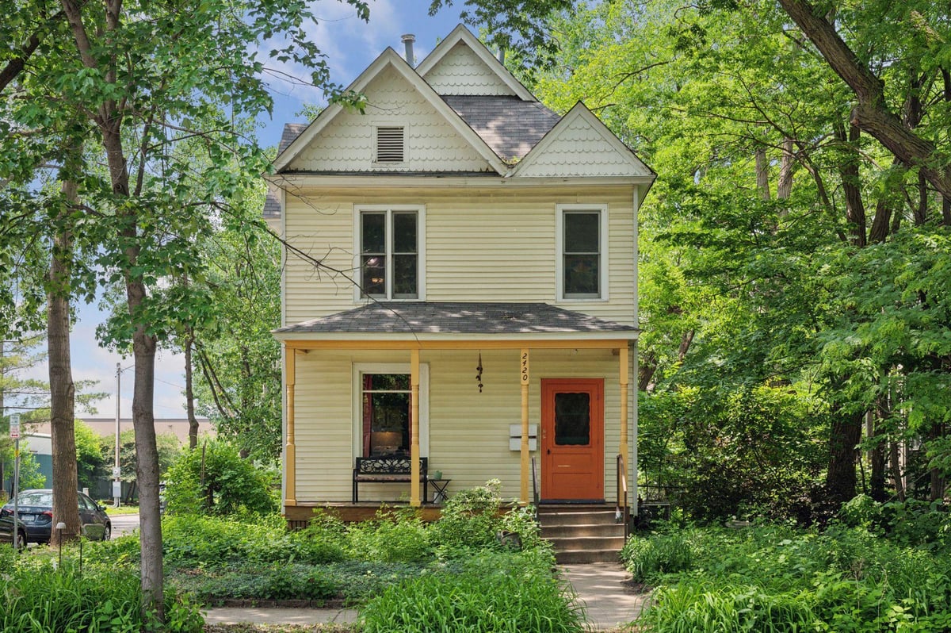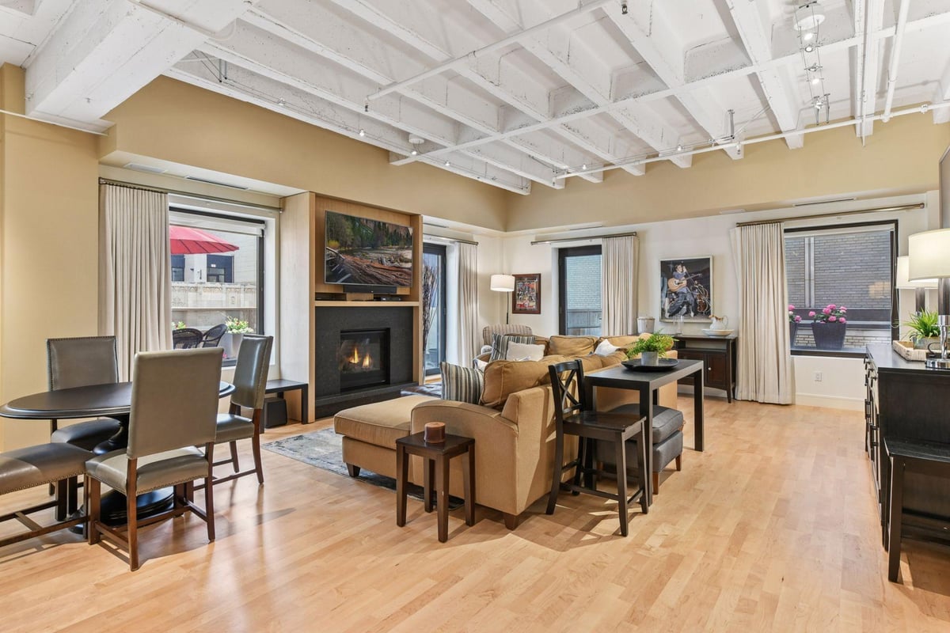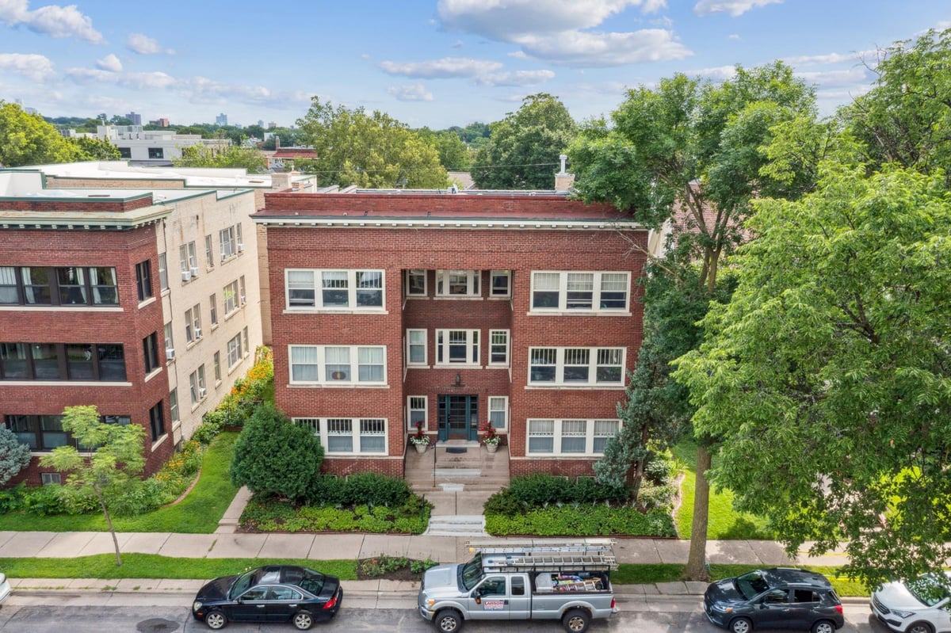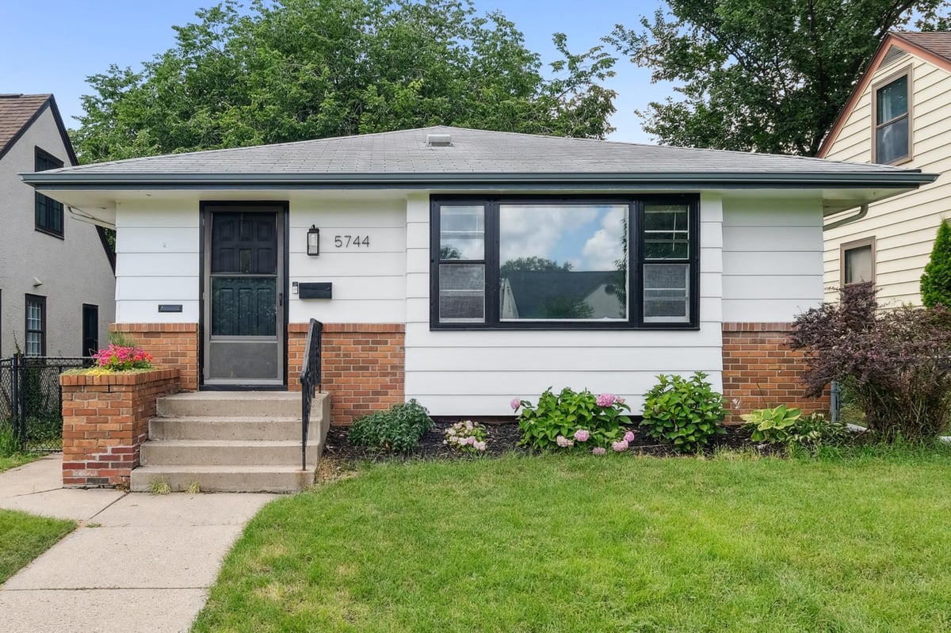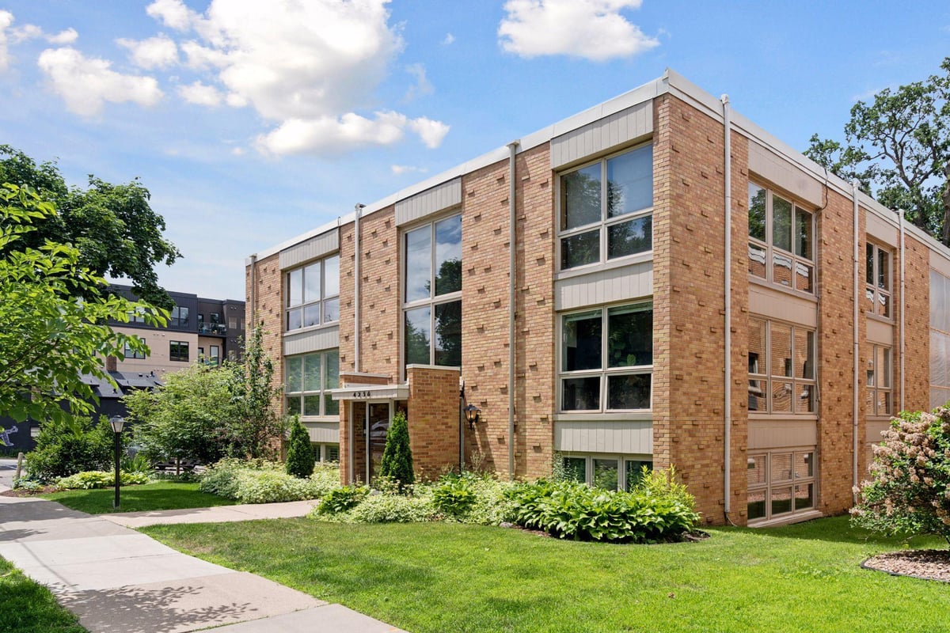Listing Details
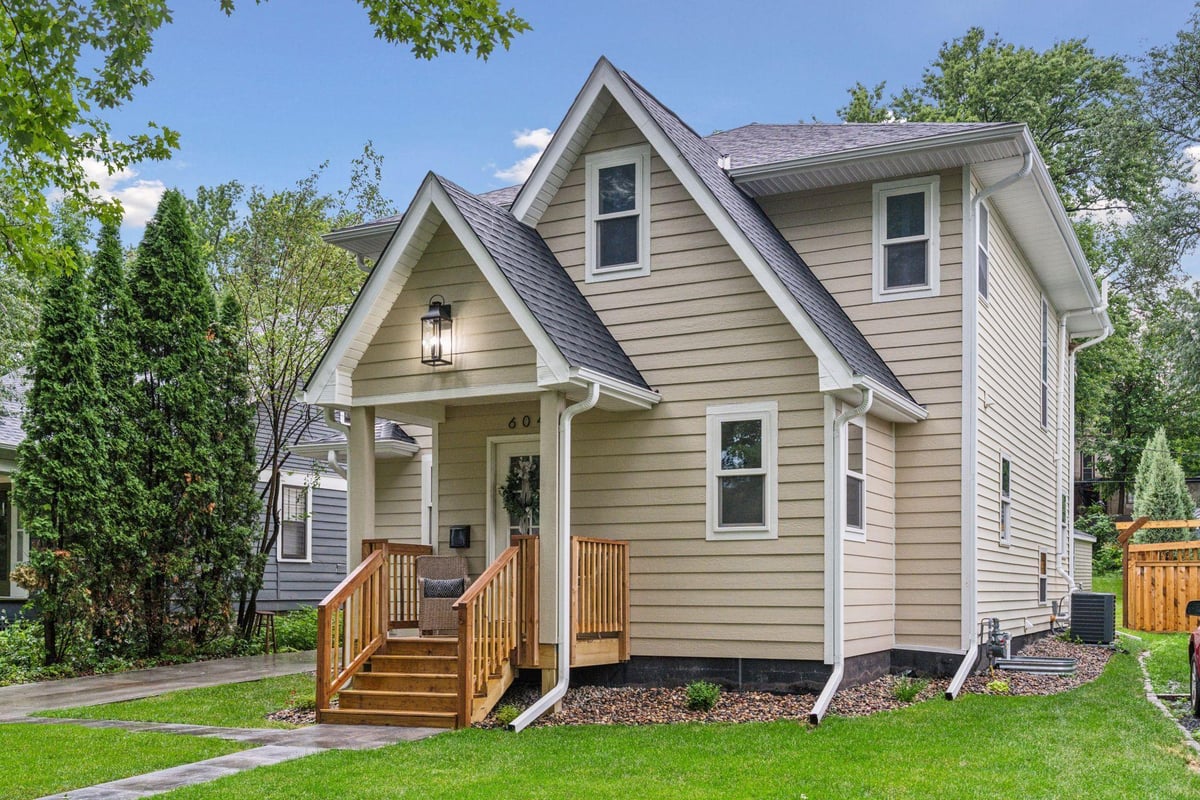
Open House
- Open House: Jul 26, 2025, 11:00 AM - 12:30 PM
Listing Courtesy of eXp Realty
Come home to Bryn Mawr and this beautiful two-story home located directly across from Bryn Mawr Meadows. Rarely do you find such a spacious, well-appointed home in a neighborhood this fantastic. Thoughtfully designed with premium finishes throughout, this home features stunning cabinetry, a full slab of quartz on the counters and backsplash, a large kitchen island, and high-end appliances. The bathrooms showcase gorgeous tile work on both the shower walls and floors, complemented by stylish lighting throughout. Enjoy large walk-in closets, an open floor plan, a convenient main floor laundry room, and a fantastic family room with a wet bar. The owner's suite is spacious and comfortable, with abundant closet space and a beautiful bathroom. The extra-deep yard offers great outdoor space, and the oversized garage--already wired for an electric vehicle--provides plenty of storage. Living in Bryn Mawr means having parks right out your front door, direct access to the Luce Line Trail, and being just blocks from local coffee shops, breweries, a neighborhood market, yoga studio, salon, pizza place, bookstore, neighborhood restaurant, and so much more.
County: Hennepin
Neighborhood: Bryn - Mawr
Latitude: 44.972237
Longitude: -93.305179
Subdivision/Development: Thorpe Bros Bryn Mawr
Directions: I-394 to Exit 7 on Penn Ave S. Follow Penn Ave. S and Oliver Ave S to Morgan Ave. S. Home on left.
3/4 Baths: 2
Number of Full Bathrooms: 2
Other Bathrooms Description: 3/4 Basement, Private Primary, Main Floor Full Bath, Upper Level 3/4 Bath, Upper Level Full Bath
Has Dining Room: Yes
Dining Room Description: Breakfast Bar, Informal Dining Room
Living Room Dimensions: 11x15
Kitchen Dimensions: 16x14
Bedroom 1 Dimensions: 12x11
Bedroom 2 Dimensions: 9x11
Bedroom 3 Dimensions: 16x16
Bedroom 4 Dimensions: 12x12
Has Fireplace: No
Number of Fireplaces: 0
Heating: Forced Air
Heating Fuel: Natural Gas
Cooling: Central Air
Appliances: Dishwasher, Dryer, Exhaust Fan, Microwave, Range, Refrigerator, Stainless Steel Appliances, Washer
Basement Description: Daylight/Lookout Windows, Drain Tiled, Drainage System, Egress Window(s), Finished, Full, Sump Basket, Sump Pump
Has Basement: Yes
Total Number of Units: 0
Accessibility: None
Stories: Two
Construction: Vinyl Siding
Roof: Age 8 Years or Less, Asphalt
Water Source: City Water/Connected
Septic or Sewer: City Sewer/Connected
Water: City Water/Connected
Electric: 200+ Amp Service
Parking Description: Detached, Concrete, Electric Vehicle Charging Station(s), Garage Door Opener
Has Garage: Yes
Garage Spaces: 2
Fencing: None
Pool Description: None
Lot Description: Public Transit (w/in 6 blks), Many Trees
Lot Size in Acres: 0.19
Lot Size in Sq. Ft.: 8,276
Lot Dimensions: 50x226
Zoning: Residential-Single Family
Road Frontage: Curbs, Sidewalks, Street Lights
High School District: Minneapolis
School District Phone: 612-668-0000
Property Type: SFR
Property SubType: Single Family Residence
Year Built: 2025
Status: Active
Unit Features: Kitchen Center Island, Kitchen Window, Main Floor Primary Bedroom, Wet Bar, Walk-In Closet
Tax Year: 2025
Tax Amount (Annual): $5,521



















































































