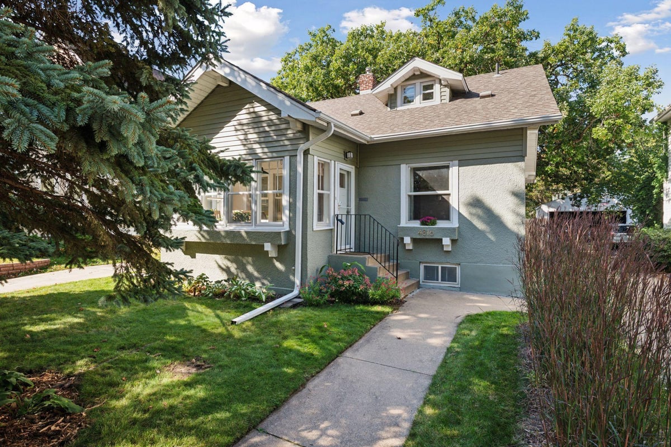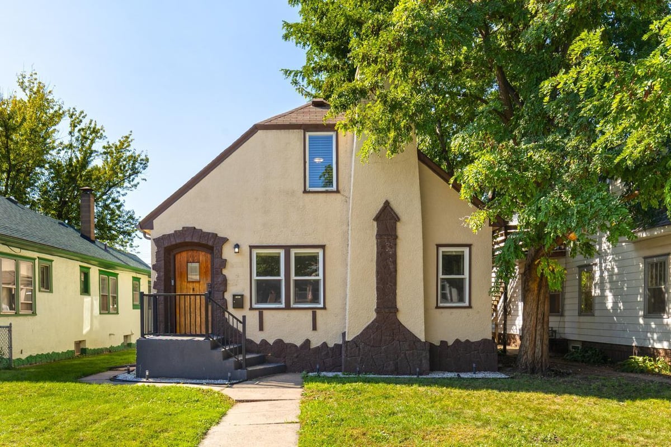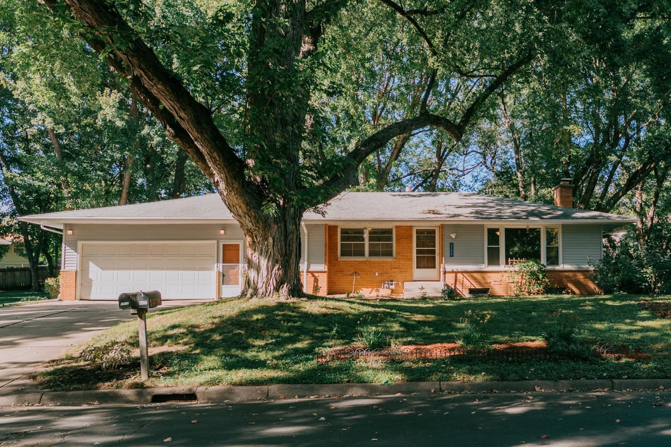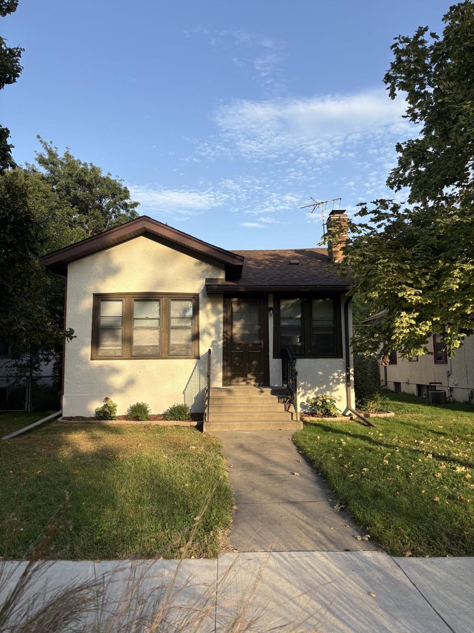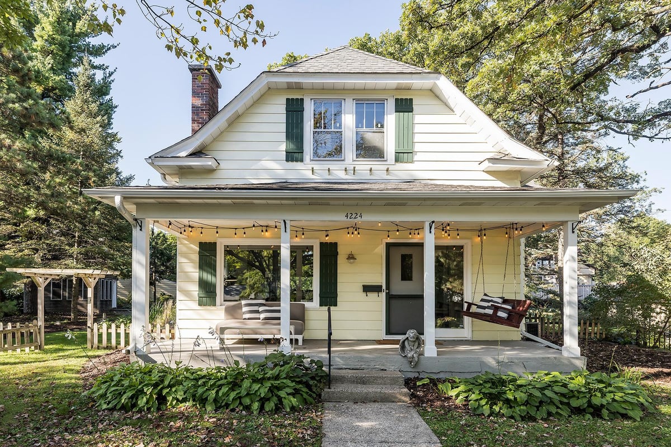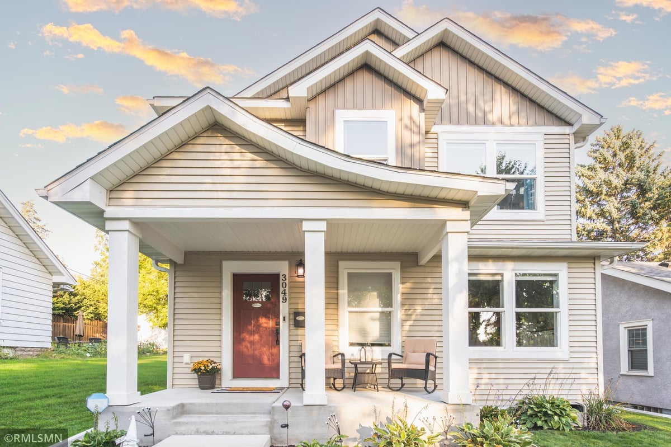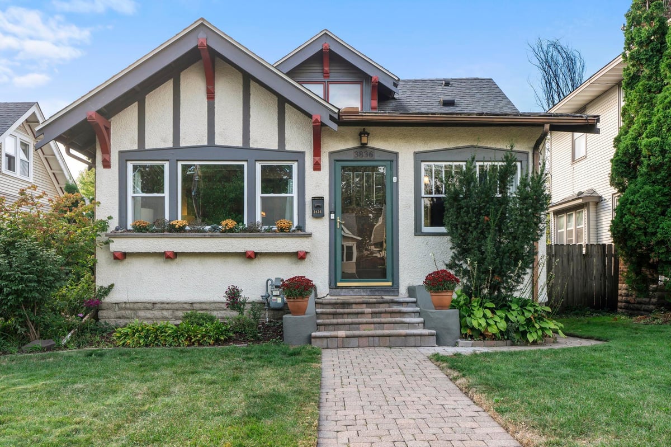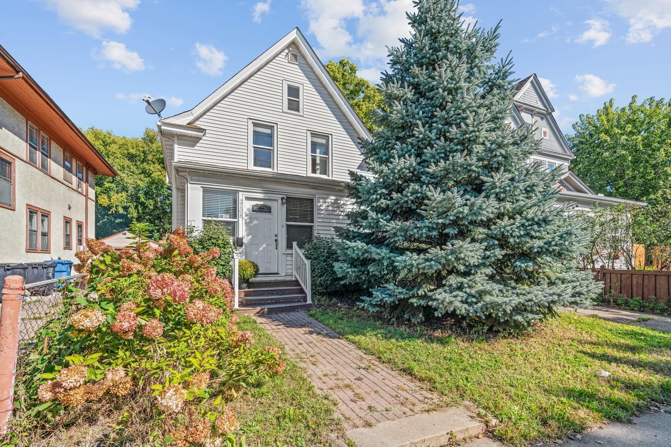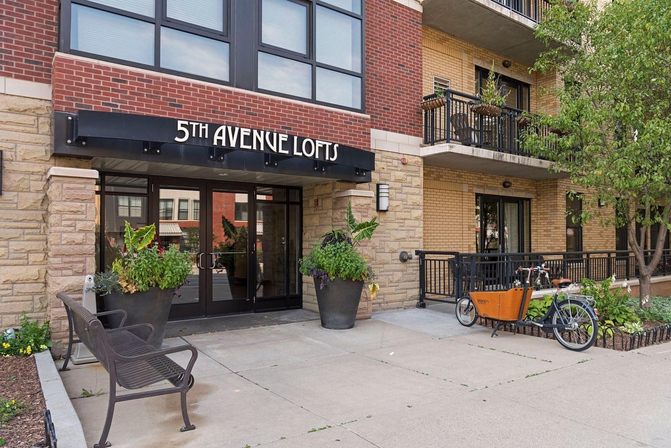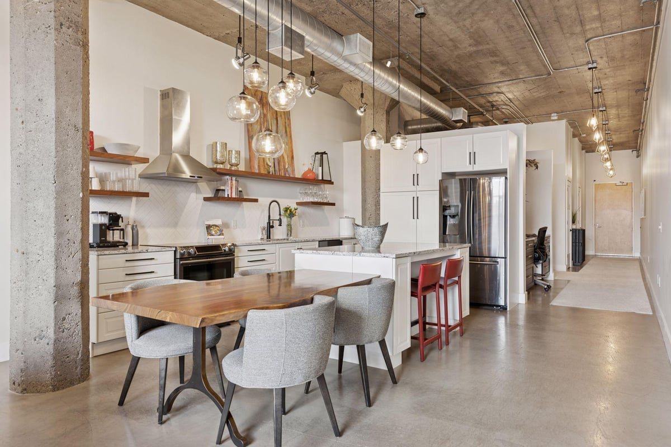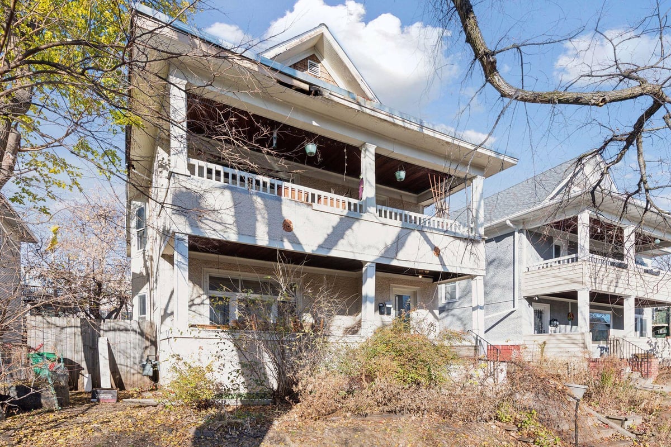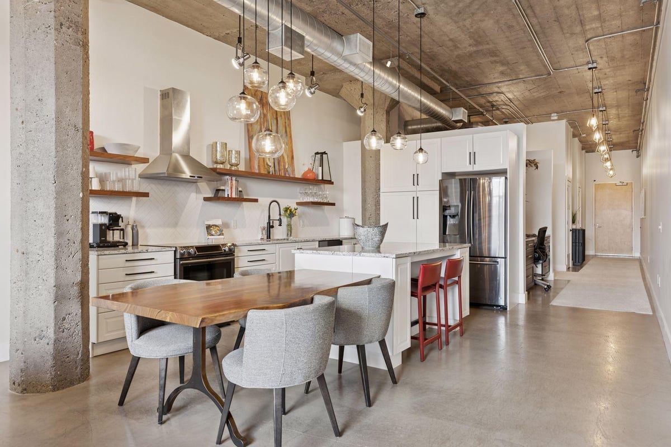Listing Details
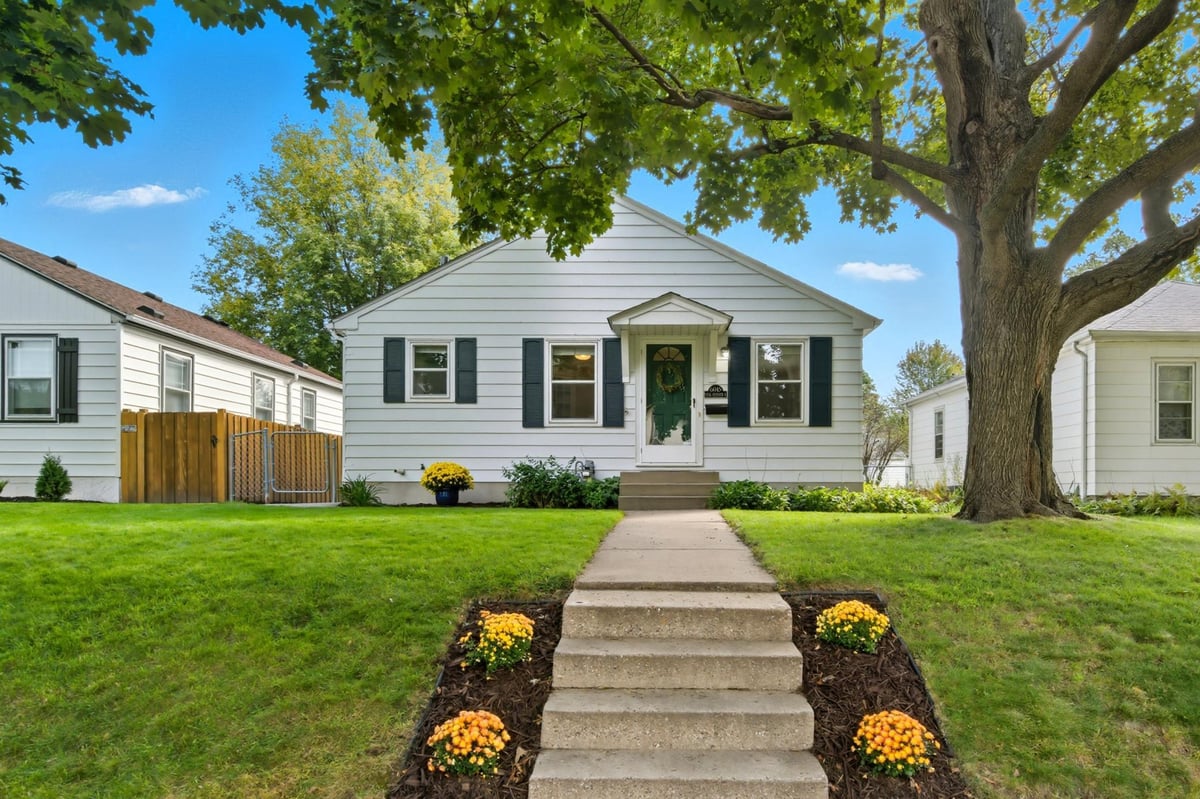
Open House
- Open House: Oct 4, 2025, 10:00 AM - 12:00 PM
Listing Courtesy of Edina Realty, Inc.
Discover this charming 3-bedroom, 2-bathroom home located in the sought-after Diamond Lake neighborhood of Minneapolis. Meticulously cared for and updated by current owners, this turnkey home offers comfort and thoughtful updates throughout. Beautifully tiled bathrooms that add style and durability, complemented by a bright and functional layout. Major updates provide peace of mind with a newer roof, furnace, and A/C all done within the last few years. The property boasts a spacious backyard with a concrete slab patio and newly installed large gate, perfect outdoor dining, entertaining, parking an extra vehicle, or simply enjoying the seasons. The extra-large garage, a rare find in this area, offers abundant space for parking, storage or hobbies. Located in a friendly neighborhood with easy access to parks, trails, shops, and local dining, this home combines comfort, convenience, and charm.
County: Hennepin
Neighborhood: Diamond Lake
Latitude: 44.892972
Longitude: -93.268752
Subdivision/Development: Diamond Lake Highlands
Directions: Portland to 60th west to 5th Ave South to home.
3/4 Baths: 1
Number of Full Bathrooms: 1
Other Bathrooms Description: 3/4 Basement, Main Floor Full Bath
Has Dining Room: Yes
Dining Room Description: Breakfast Area, Living/Dining Room, Separate/Formal Dining Room
Has Family Room: Yes
Living Room Dimensions: 19x12
Kitchen Dimensions: 11x8
Bedroom 1 Dimensions: 12x9
Bedroom 2 Dimensions: 13x10
Bedroom 3 Dimensions: 13x11
Has Fireplace: No
Number of Fireplaces: 0
Heating: Forced Air
Heating Fuel: Natural Gas
Cooling: Central Air
Appliances: Dishwasher, Dryer, Microwave, Range, Refrigerator, Washer
Basement Description: Daylight/Lookout Windows, Finished, Full
Has Basement: Yes
Total Number of Units: 0
Accessibility: None
Stories: One
Construction: Metal Siding
Roof: Age 8 Years or Less, Asphalt
Water Source: City Water/Connected
Septic or Sewer: City Sewer/Connected
Water: City Water/Connected
Electric: Circuit Breakers
Parking Description: Detached, Concrete, Garage Door Opener
Has Garage: Yes
Garage Spaces: 2
Fencing: Chain Link, Full, Other, Privacy, Wood
Pool Description: None
Lot Description: Public Transit (w/in 6 blks), Some Trees
Lot Size in Acres: 0.12
Lot Size in Sq. Ft.: 5,227
Lot Dimensions: 40x127
Zoning: Residential-Single Family
Road Frontage: City Street, Curbs, Paved Streets, Sidewalks
High School District: Minneapolis
School District Phone: 612-668-0000
Property Type: SFR
Property SubType: Single Family Residence
Year Built: 1948
Status: Active
Unit Features: Hardwood Floors, Kitchen Window, Natural Woodwork, Patio, Washer/Dryer Hookup
Tax Year: 2025
Tax Amount (Annual): $4,393


































