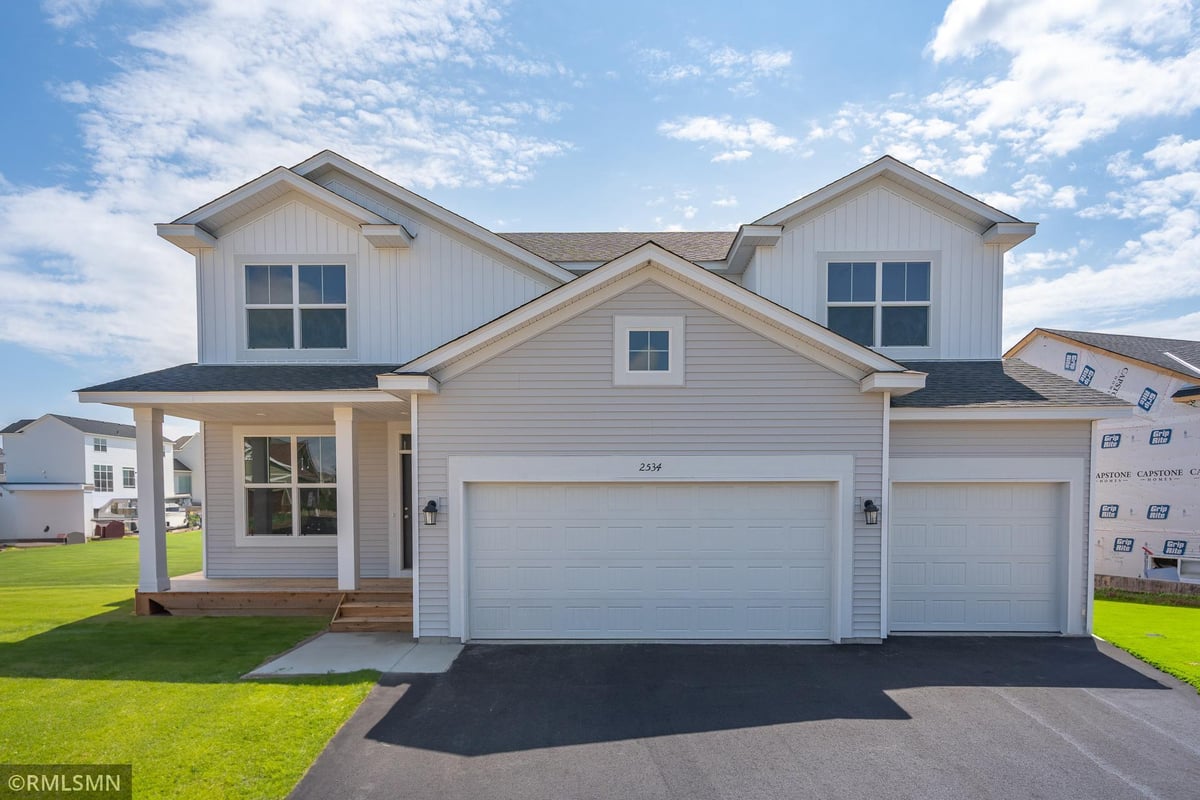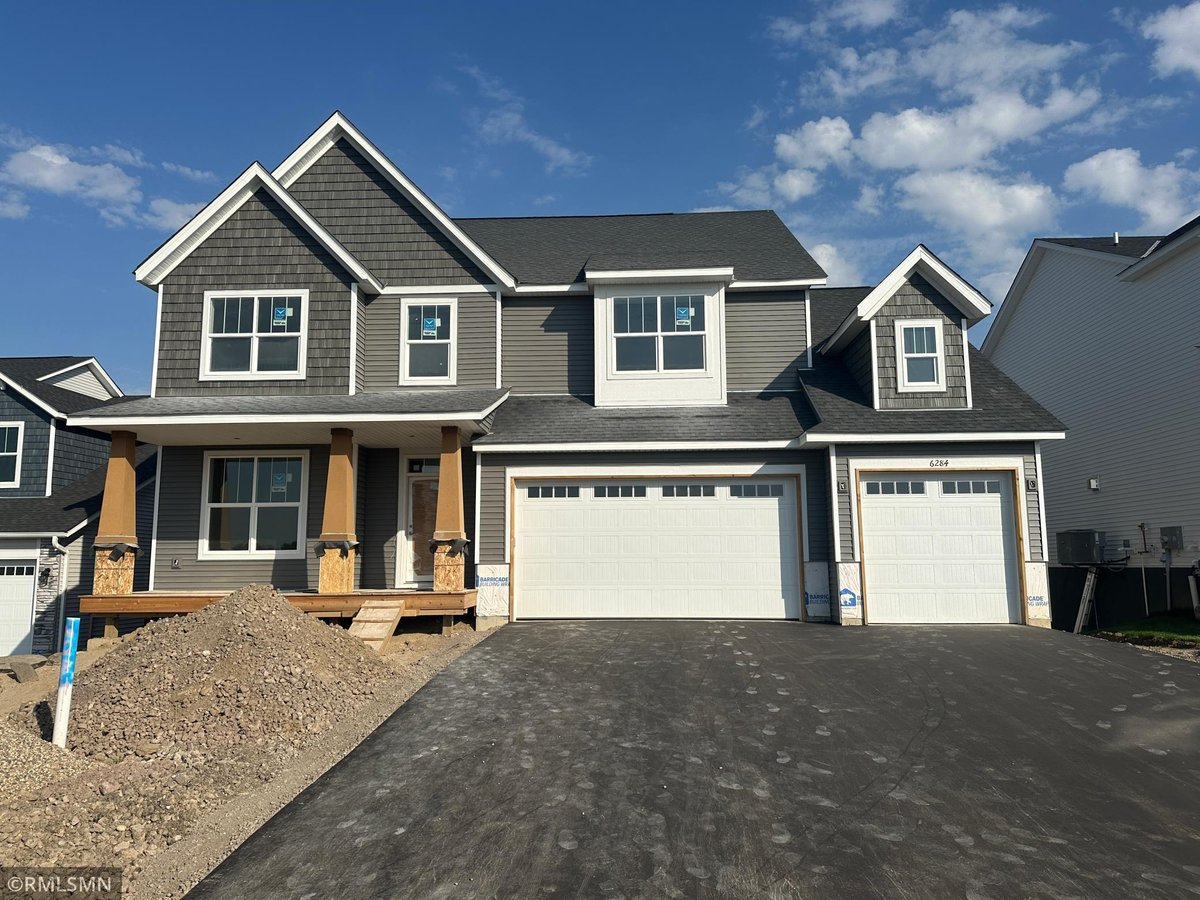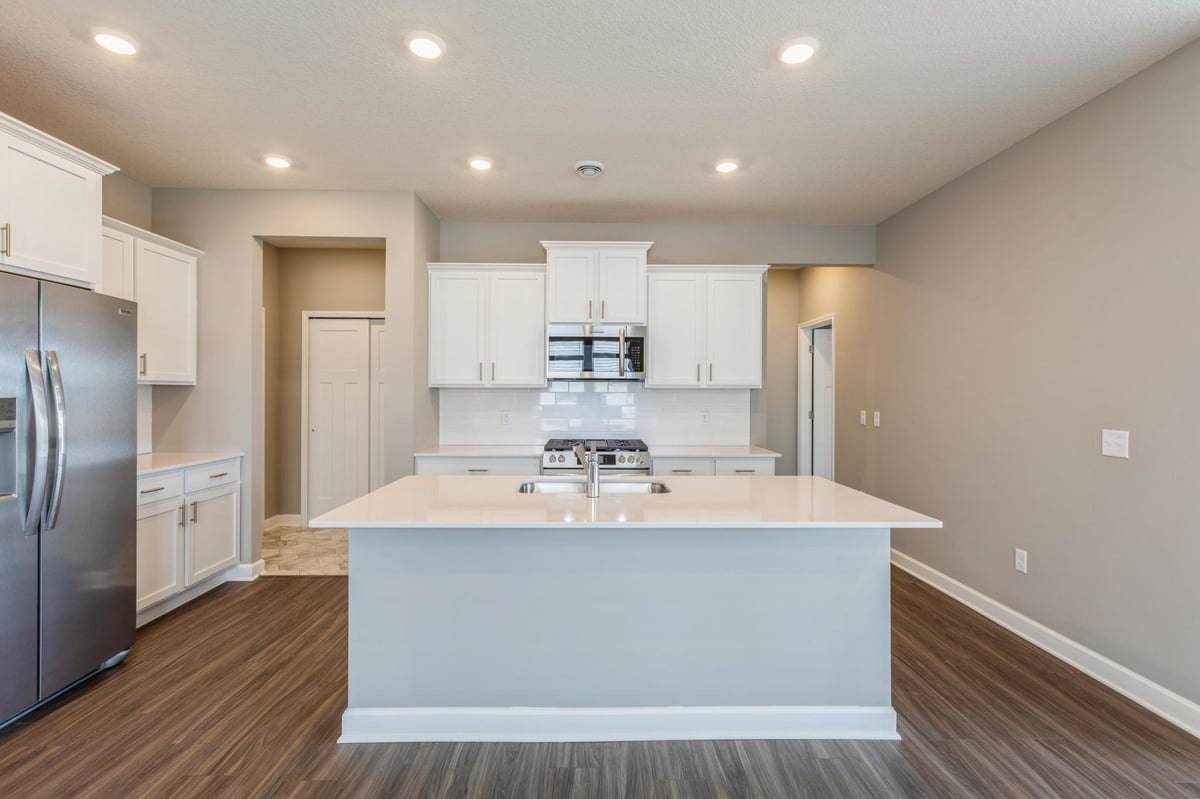Listing Details

Listing Courtesy of Capstone Realty, LLC
Beautiful lot with private backyard! This beautiful 2 story features three finished levels! A welcoming front porch and large foyer leads you into this clean lined and open concept floor plan. Oversized windows fill the home with natural light, the spacious kitchen has loads of shining stone countertop & cabinet space with an island and walk in pantry. Ceramic tile backsplash in the kitchen brightens the space farther and all kitchen appliances are included. Rounding out the main level is a convenient mudroom with a built-in bench and 1/2 bath next to the kitchen/garage entry and a great flex room at the front of the home. Upstairs, you will find 4 Bedrooms including the large and luxurious master bedroom suite with vaulted ceiling and a well placed laundry room. The family room in the finished walkout basement is HUGE. The family room is joined by an additional bedroom and bathroom and provides plenty of spaces for your family to hang out separately or together. Sod and inground sprinkler are also included.
County: Wright
Community Name: Anna's Acres
Latitude: 45.2411059783
Longitude: -93.5331993834
Subdivision/Development: Anna's Acres
Directions: If coming from HWY 101, exit onto 70th St NE. Going East, and turn right onto Queens Ave NE. Follow that road to turn left onto 61st St NE. Follow 61st St down until you seethe Anna's Acres sign. Follow 61st St until it turns into Radford Ave. Follow Radford Ave, home is on the right.
Number of Full Bathrooms: 3
1/2 Baths: 1
Other Bathrooms Description: Double Sink, Full Primary, Full Basement, Private Primary, Main Floor 1/2 Bath, Separate Tub & Shower, Upper Level Full Bath
Has Dining Room: Yes
Dining Room Description: Kitchen/Dining Room
Has Family Room: Yes
Living Room Dimensions: 14x16
Kitchen Dimensions: 12x12
Bedroom 1 Dimensions: 12x9
Bedroom 2 Dimensions: 12x12
Bedroom 3 Dimensions: 12x16
Bedroom 4 Dimensions: 14x10
Has Fireplace: Yes
Number of Fireplaces: 1
Fireplace Description: Gas, Living Room, Stone
Heating: Forced Air
Heating Fuel: Natural Gas
Cooling: Central Air
Appliances: Air-To-Air Exchanger, Dishwasher, Disposal, Gas Water Heater, Microwave, Range, Refrigerator, Stainless Steel Appliances
Basement Description: Crawl Space, Drain Tiled, Finished, Concrete, Storage Space, Sump Pump, Walkout
Has Basement: Yes
Total Number of Units: 0
Accessibility: None
Stories: Two
Is New Construction: Yes
Construction: Brick/Stone, Fiber Board, Vinyl Siding
Water Source: City Water/Connected
Septic or Sewer: City Sewer/Connected
Water: City Water/Connected
Electric: 200+ Amp Service
Parking Description: Attached Garage, Asphalt, Garage Door Opener
Has Garage: Yes
Garage Spaces: 3
Lot Size in Acres: 0.21
Lot Size in Sq. Ft.: 9,147
Lot Dimensions: 47x105x47x103
Zoning: Residential-Single Family
High School District: Elk River
School District Phone: 763-241-3400
Property Type: SFR
Property SubType: Single Family Residence
Year Built: 2025
Status: Active
Unit Features: Kitchen Center Island, Primary Bedroom Walk-In Closet, In-Ground Sprinkler, Washer/Dryer Hookup, Walk-In Closet
Tax Year: 2025
Tax Amount (Annual): $0






















































































