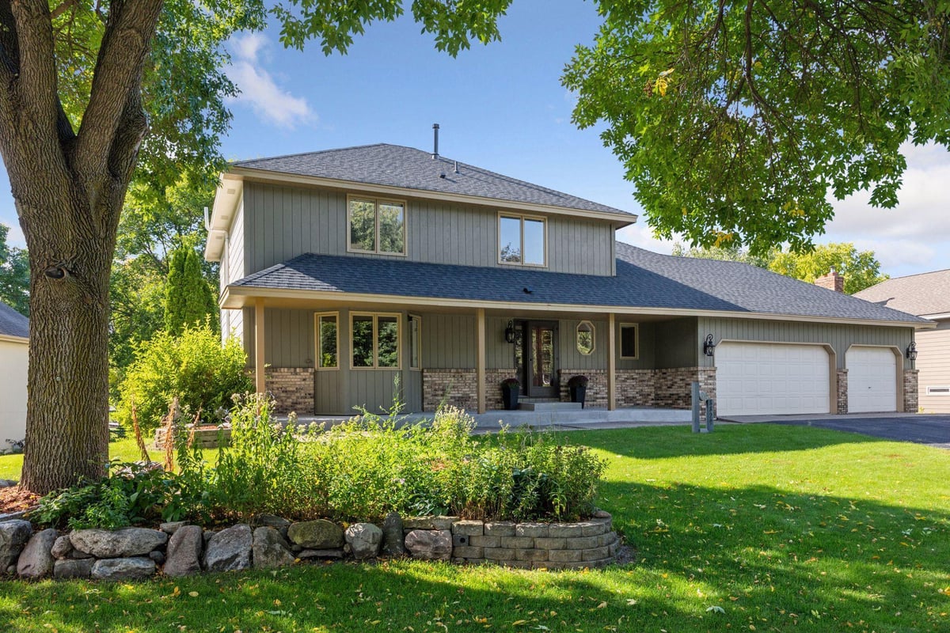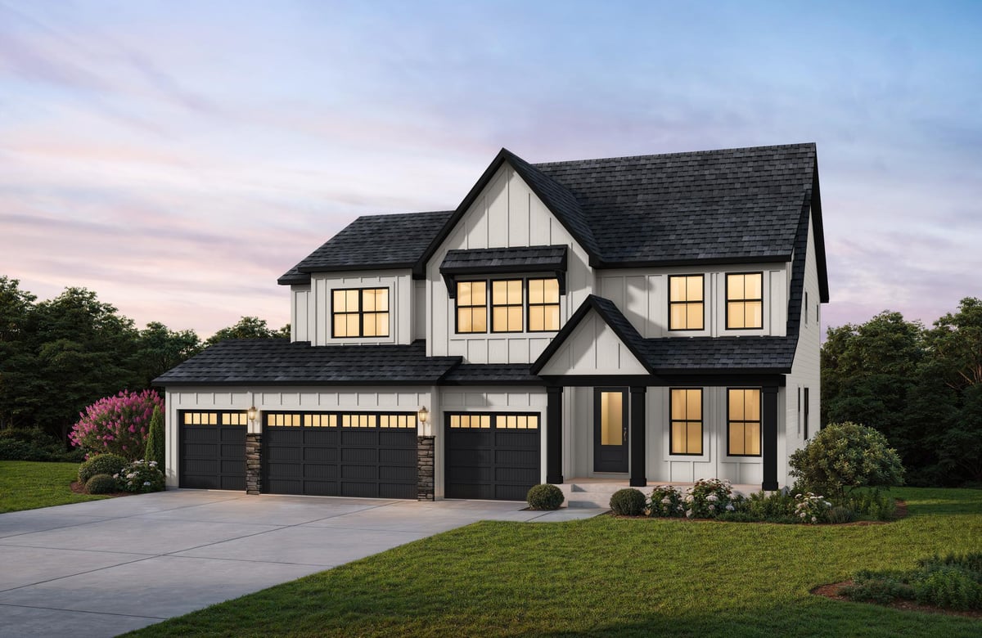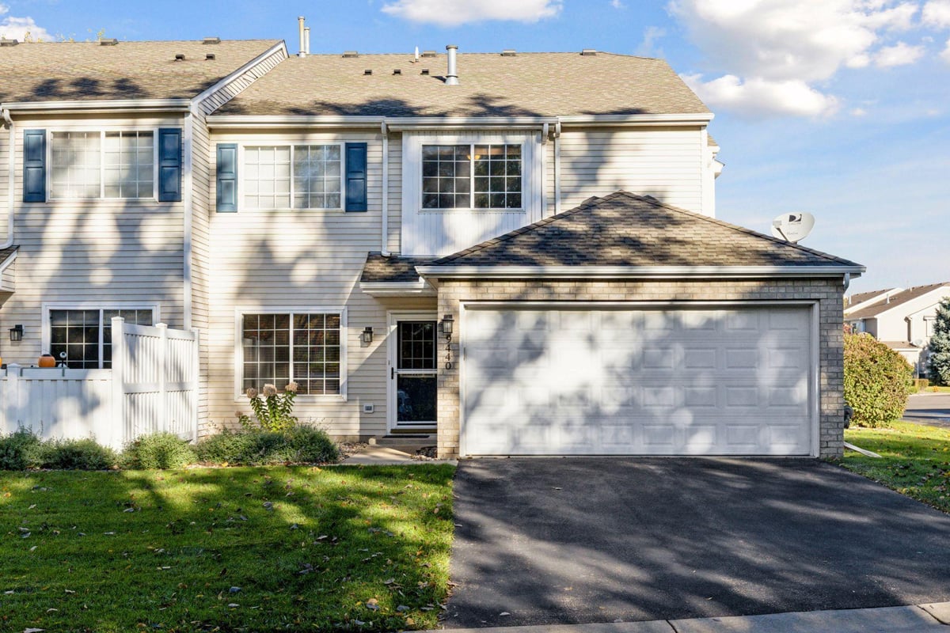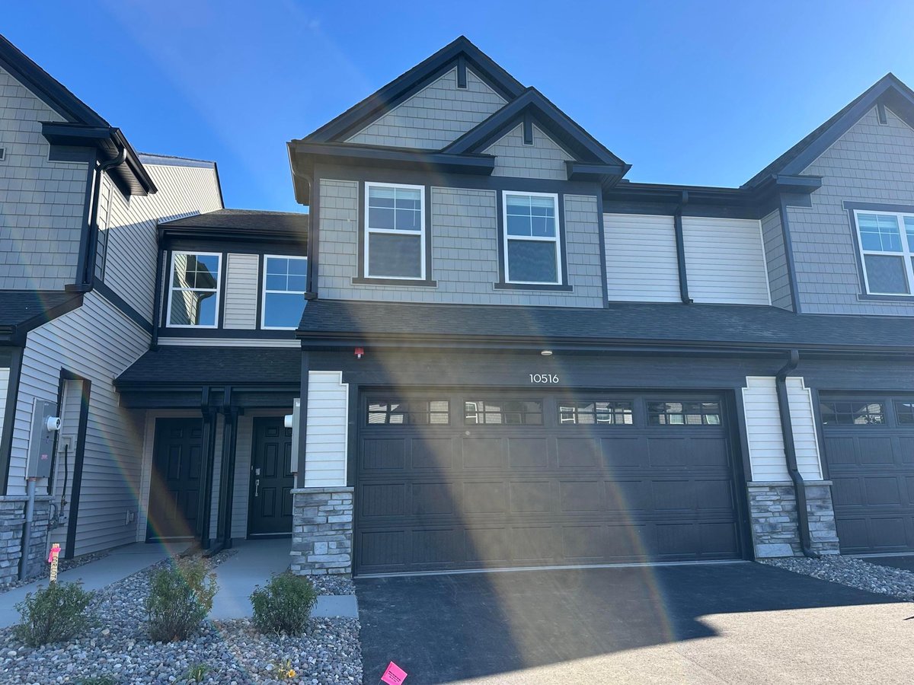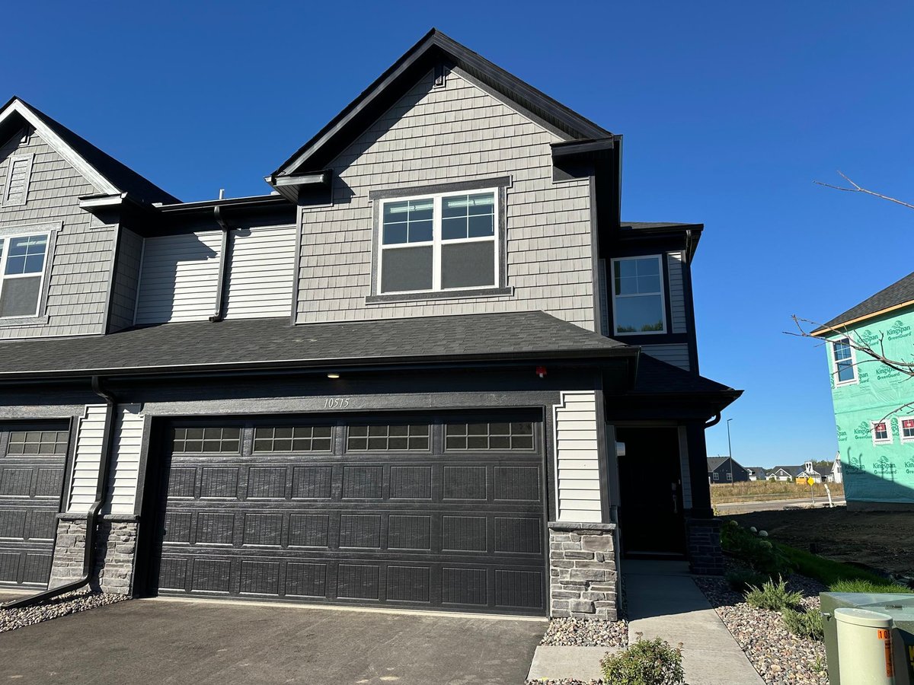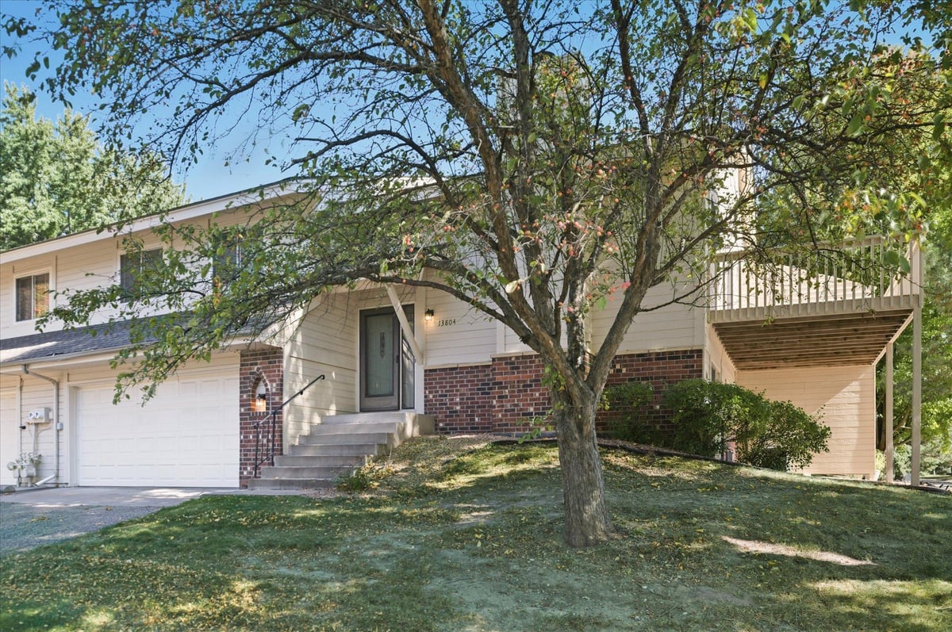Listing Details

Listing Courtesy of Edina Realty, Inc.
OWNER OCCUPIED BUYERS ONLY, INCOME RESTRICTIONS APPLY, this property is part of the West Hennepin Affordable Housing Land Trust. Great rambler in a great area, conveniently located just off Bass Lake Road and I-494. Nice hardwood floors in the living and dining rooms, a deck off the dining room overlooking a quiet wetland area, three bedrooms with new carpet on the main level, and a full bath. Kitchen has an eat in informal dining area and access to the attached two car garage. The huge walk-out lower level is L-shaped, with two areas, a family room with cool bar, and another game room. Also in the lower level is the fourth bedroom and a 3/4 bath. Front deck and back deck too!
County: Hennepin
Latitude: 45.067494
Longitude: -93.454749
Subdivision/Development: Steven A Meyer Add
Directions: 494 to Bass Lake Rd, West to 63rd, Left to Yucca, South to 62nd, 62nd to Annapolis.
3/4 Baths: 1
Number of Full Bathrooms: 1
Other Bathrooms Description: 3/4 Basement, Main Floor Full Bath
Has Dining Room: Yes
Dining Room Description: Informal Dining Room, Kitchen/Dining Room
Has Family Room: Yes
Living Room Dimensions: 13x18
Kitchen Dimensions: 9x13
Bedroom 1 Dimensions: 10x13
Bedroom 2 Dimensions: 9x13
Bedroom 3 Dimensions: 8.5x9
Bedroom 4 Dimensions: 9x11
Has Fireplace: No
Number of Fireplaces: 0
Heating: Forced Air
Heating Fuel: Natural Gas
Cooling: Central Air
Appliances: Dryer, Gas Water Heater, Microwave, Range, Refrigerator, Washer
Basement Description: Block, Partially Finished
Has Basement: Yes
Total Number of Units: 0
Accessibility: None
Stories: One
Construction: Brick/Stone, Vinyl Siding
Roof: Age Over 8 Years, Asphalt, Pitched
Water Source: City Water/Connected
Septic or Sewer: City Sewer/Connected
Water: City Water/Connected
Electric: Circuit Breakers
Parking Description: Attached Garage, Asphalt, Garage Door Opener
Has Garage: Yes
Garage Spaces: 2
Fencing: None
Pool Description: None
Lot Size in Acres: 0.3
Lot Size in Sq. Ft.: 13,068
Lot Dimensions: 63X134X162X115
Zoning: Residential-Single Family
Road Frontage: City Street
High School District: Osseo
School District Phone: 763-391-7000
Property Type: SFR
Property SubType: Single Family Residence
Year Built: 1981
Status: Active
Unit Features: Deck, Hardwood Floors, Kitchen Window, Tile Floors, Washer/Dryer Hookup
Tax Year: 2025
Tax Amount (Annual): $3,500
















