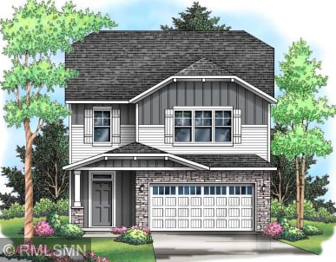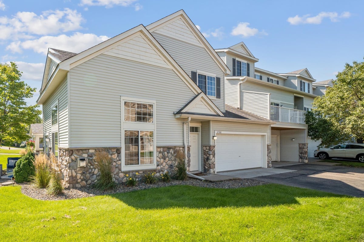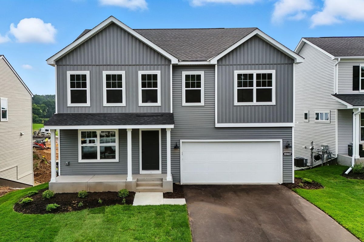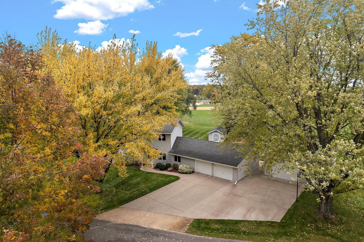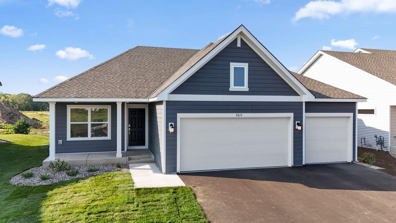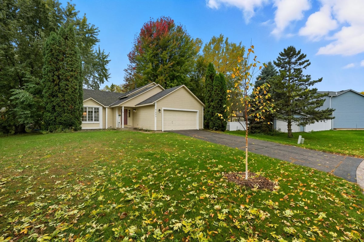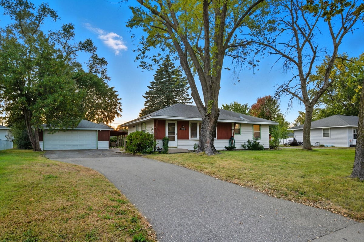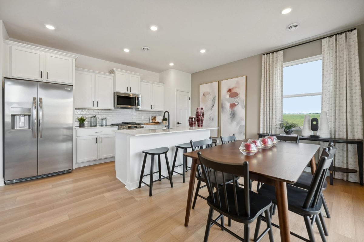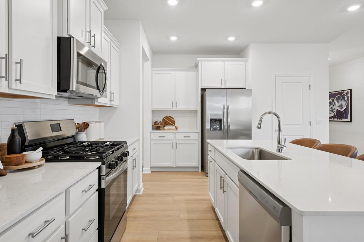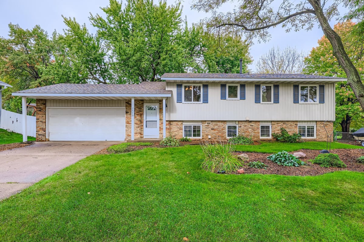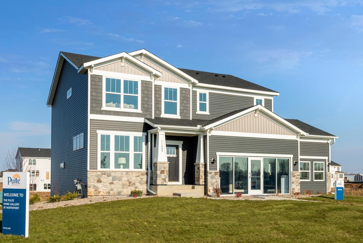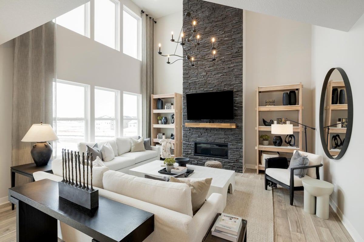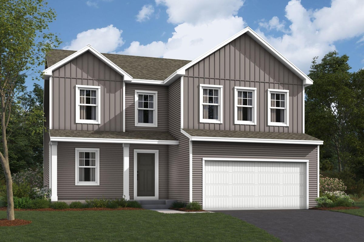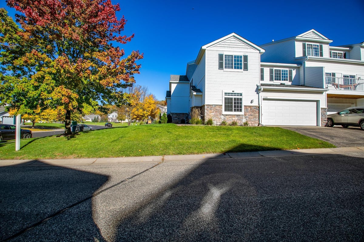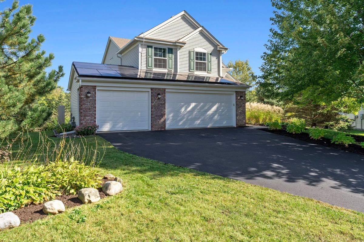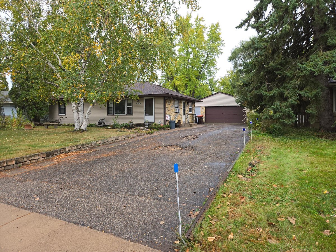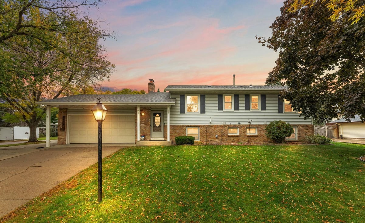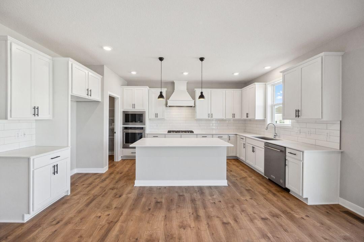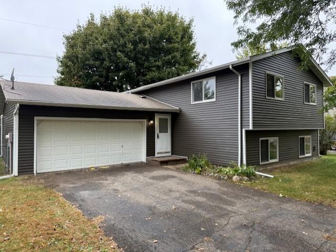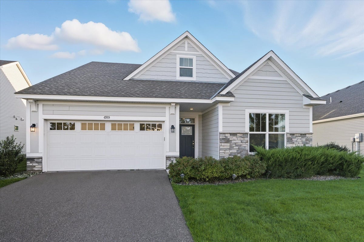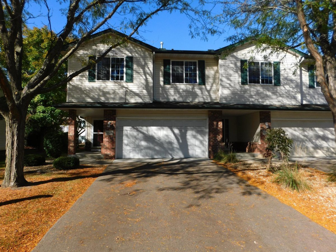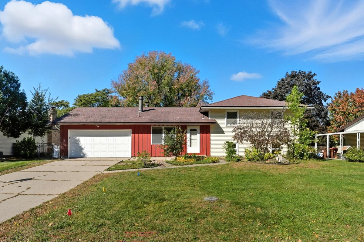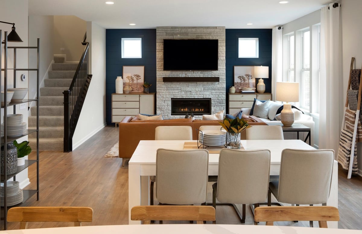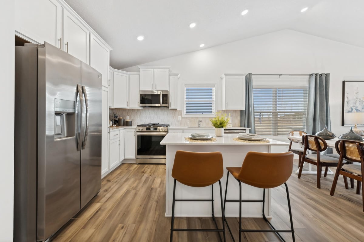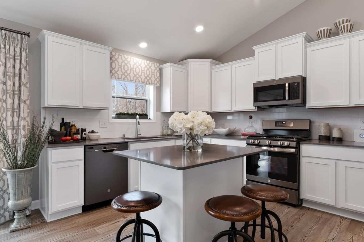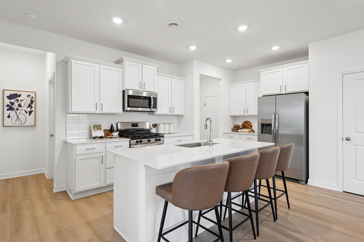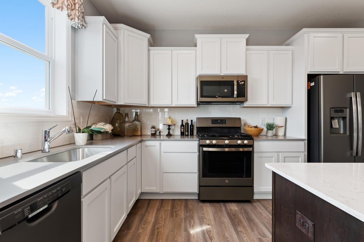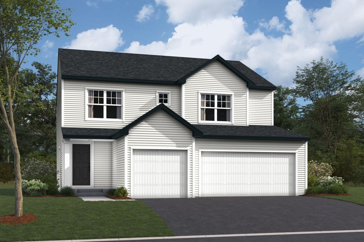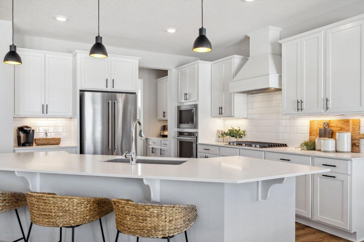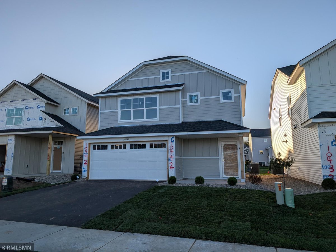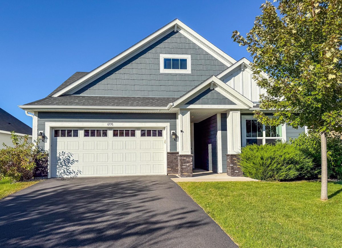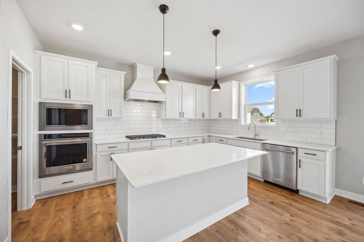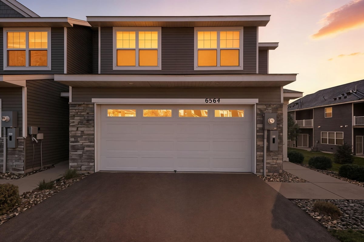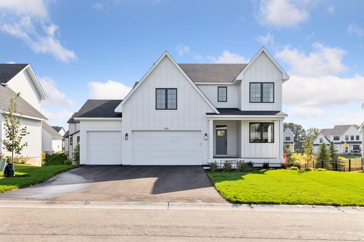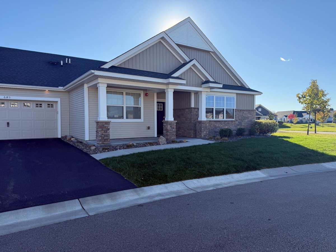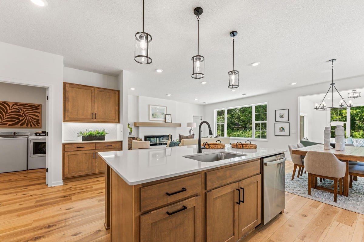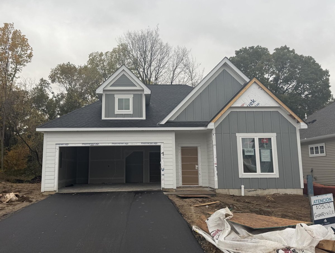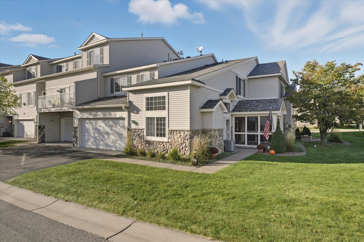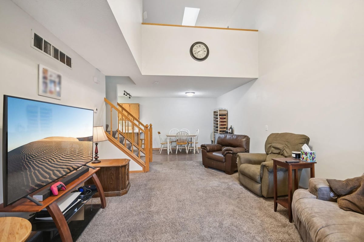Listing Details

Listing Courtesy of Pulte Homes Of Minnesota, LLC
This is a proposed listing of a Linwood floorplan. Welcome to our LINWOOD FLOORPLAN. It has 3 bedrooms upstairs, flex room on the main level and an unfinished basement. Located in the highly sought-after School District #833, this home is served by Cottage Grove Elementary, Oltman Middle, and East Ridge High School. Enjoy the convenience of nearby shopping and dining at Woodbury Lakes, with easy access to parks, trails, and recreation. Just a short drive to downtown St. Paul and MSP Airport, this home offers the perfect blend of style, comfort, and convenience. *Photos are of a Linwood Model home.
County: Washington
Community Name: Hawthorne
Latitude: 44.8591849928
Longitude: -92.9810283275
Subdivision/Development: Hawthorne
Directions: Model home is located in our Hawthorne community. From 494 go south on Hwy 61 to 70th St. take a left, then go left on Hastings Ave. Right on 65th, third Left turn in the roundabout. and right turn on Highland Hills Lane S. Model is on the left at 6304 Highland Hills Lane S..
3/4 Baths: 1
Number of Full Bathrooms: 1
1/2 Baths: 1
Other Bathrooms Description: 3/4 Primary, Private Primary, Main Floor 1/2 Bath, Upper Level Full Bath
Has Dining Room: Yes
Dining Room Description: Eat In Kitchen, Kitchen/Dining Room
Has Family Room: Yes
Kitchen Dimensions: 16 x12
Bedroom 1 Dimensions: 13 x 13
Bedroom 2 Dimensions: 11 x 11
Bedroom 3 Dimensions: 10 x 11
Has Fireplace: Yes
Number of Fireplaces: 1
Fireplace Description: Amusement Room, Gas
Heating: Forced Air
Heating Fuel: Natural Gas
Cooling: Central Air
Appliances: Air-To-Air Exchanger, Dishwasher, Disposal, Exhaust Fan, Microwave, Range
Basement Description: Drain Tiled, Concrete, Sump Pump, Unfinished, Walkout
Has Basement: Yes
Total Number of Units: 0
Accessibility: None
Stories: Four or More Level Split
Is New Construction: Yes
Construction: Vinyl Siding
Roof: Age 8 Years or Less, Asphalt
Water Source: City Water/Connected
Septic or Sewer: City Sewer/Connected
Water: City Water/Connected
Parking Description: Attached Garage, Asphalt
Has Garage: Yes
Garage Spaces: 3
Fencing: None
Pool Description: None
Lot Description: Sod Included in Price
Lot Size in Acres: 0.21
Lot Size in Sq. Ft.: 9,147
Lot Dimensions: na
Zoning: Residential-Single Family
Road Frontage: City Street, Curbs, Paved Streets
High School District: South Washington County
School District Phone: 651-425-6300
Property Type: SFR
Property SubType: Single Family Residence
Year Built: 2024
Status: Active
Unit Features: Kitchen Center Island, Primary Bedroom Walk-In Closet, Vaulted Ceiling(s), Washer/Dryer Hookup, Walk-In Closet
HOA Fee: $50
HOA Frequency: Monthly
Tax Year: 2025
Tax Amount (Annual): $0










