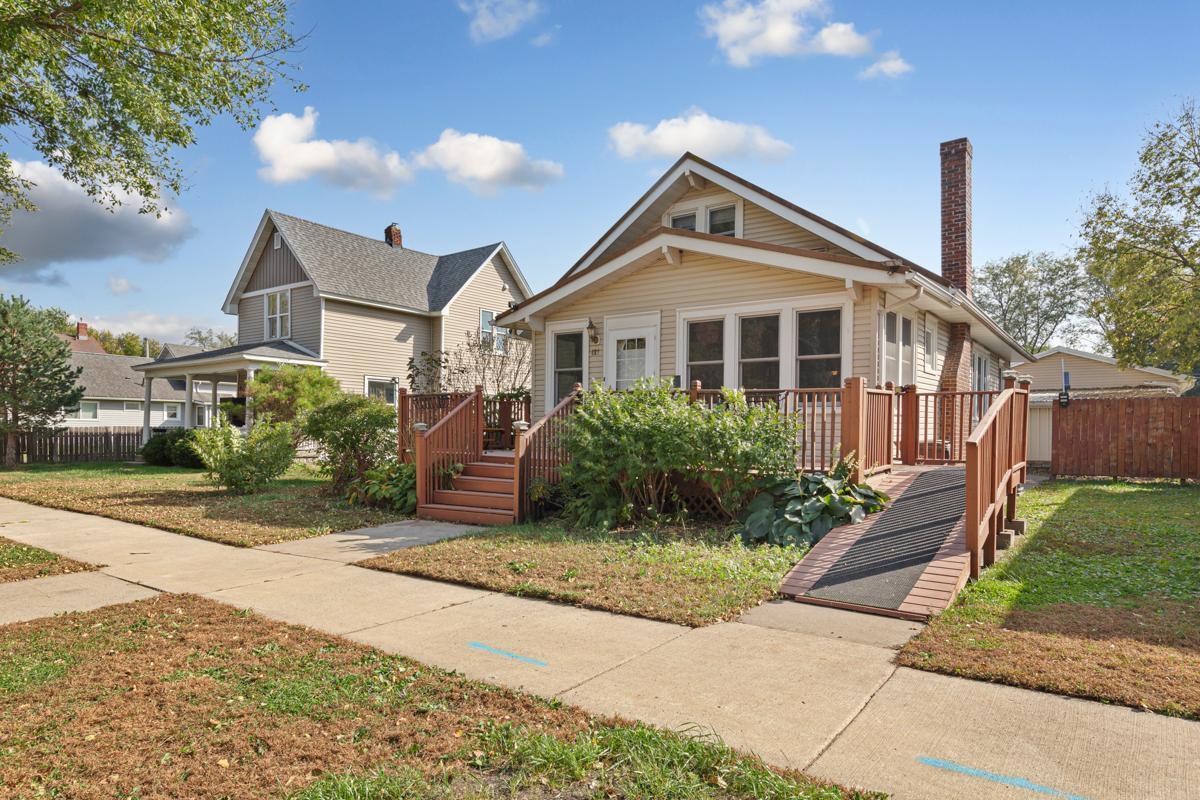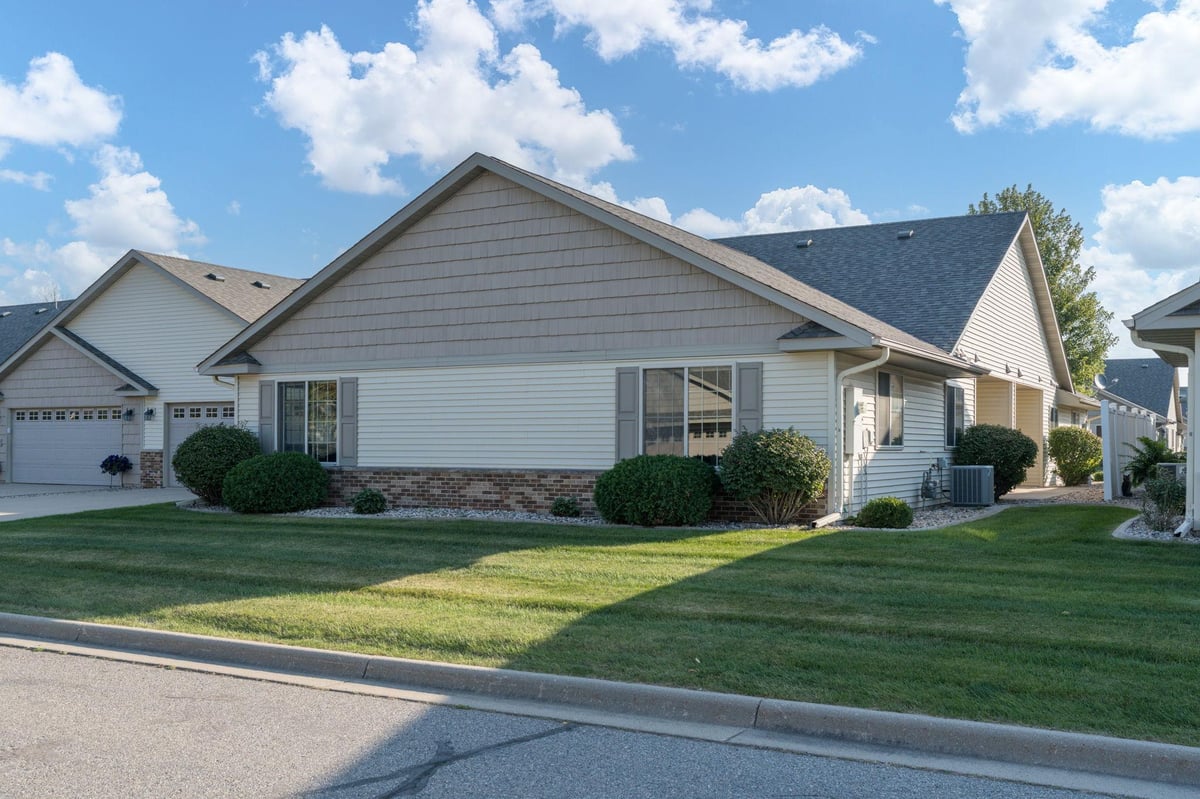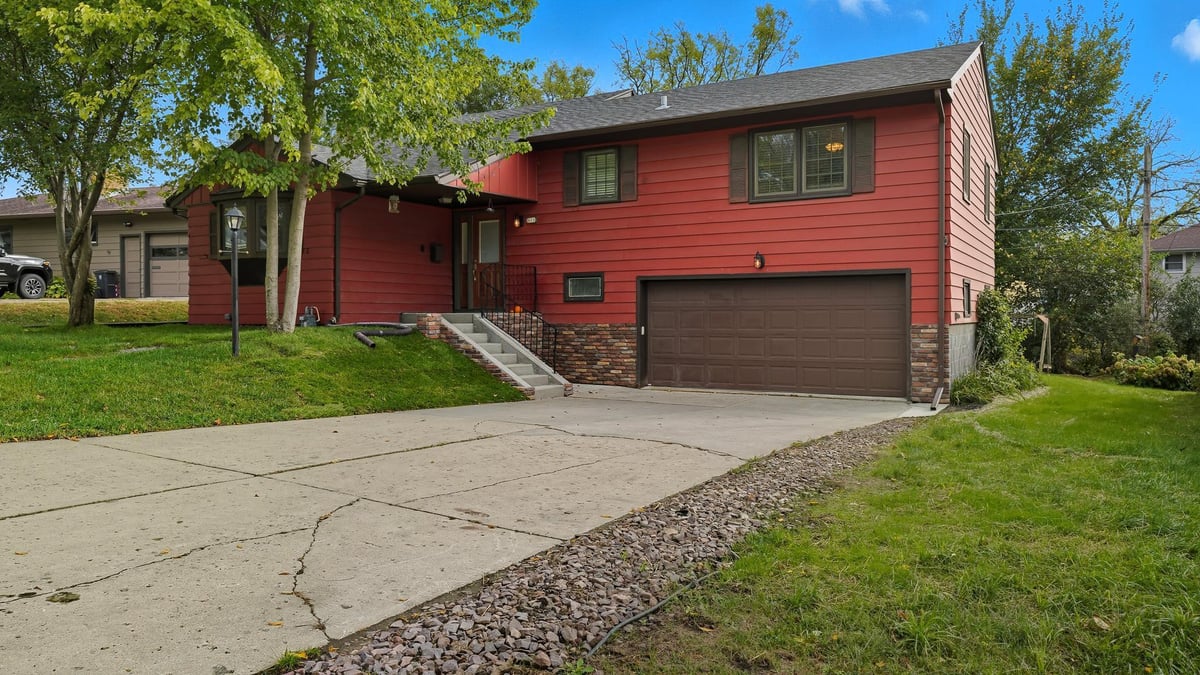Listing Details

Listing Courtesy of RE/MAX Results
This 3-bedroom, 2-bath home is full of character and updates! Step inside through the porch and into a spacious living room with a cozy wood-burning fireplace, complemented by an adjoining sunroom filled with natural light. Beautiful natural woodwork runs throughout, with two bedrooms and a full bath on the main level. Beneath the main-level carpet, you'll find the original hardwood floors waiting to shine. The kitchen has been updated with freshly painted walls and cabinets, new hardware, sink, faucet, and new countertops. Upstairs, the third bedroom features a walk-in closet, fresh paint, and new carpet. All the windows have been updated to vinyl for energy efficiency and low maintenance. Enjoy the outdoors with a front deck, paired with excellent curb appeal, or relax on the back patio. For those who value garage and storage space, this property delivers: a detached 2-stall garage that's insulated, heated, and built with tall ceilings, plus an additional single-stall garage and storage shed off the back for even more convenience. Located within walking distance to Sibley Park, the YMCA, biking and walking trails, Roosevelt Elementary, West High School, grocery, and convenience stores. Don't miss your chance, schedule a tour today!
County: Blue Earth
Latitude: 44.158789
Longitude: -94.027873
Subdivision/Development: West Mankato
Directions: South on Riverfront Dr. Turn right on Park Ln. Home is two blocks down on the left.
Number of Full Bathrooms: 1
Other Bathrooms Description: Main Floor Full Bath
Has Dining Room: Yes
Dining Room Description: Living/Dining Room
Has Fireplace: Yes
Number of Fireplaces: 1
Fireplace Description: Living Room, Wood Burning
Heating: Forced Air, Fireplace(s)
Heating Fuel: Natural Gas
Cooling: Central Air
Appliances: Dryer, Gas Water Heater, Microwave, Range, Refrigerator
Basement Description: Full, Concrete, Storage Space, Unfinished
Has Basement: Yes
Total Number of Units: 0
Accessibility: None
Stories: One and One Half
Construction: Metal Siding, Vinyl Siding
Roof: Age Over 8 Years, Metal
Water Source: City Water/Connected
Septic or Sewer: City Sewer/Connected
Water: City Water/Connected
Parking Description: Detached, Asphalt, Finished Garage, Garage Door Opener, Heated Garage, Insulated Garage, Multiple Garages
Has Garage: Yes
Garage Spaces: 3
Pool Description: None
Other Structures: Storage Shed
Lot Size in Acres: 0.15
Lot Size in Sq. Ft.: 6,621
Lot Dimensions: 50x132
Zoning: Residential-Single Family
Road Frontage: City Street, Paved Streets, Sidewalks, Storm Sewer
High School District: Mankato
School District Phone: 507-387-1868
Property Type: SFR
Property SubType: Single Family Residence
Year Built: 1927
Status: Active
Unit Features: Ceiling Fan(s), Deck, French Doors, Hardwood Floors, Kitchen Window, Primary Bedroom Walk-In Closet, Main Floor Primary Bedroom, Natural Woodwork, Patio, Sun Room, Washer/Dryer Hookup, Walk-In Closet
Tax Year: 2025
Tax Amount (Annual): $1,668






































































