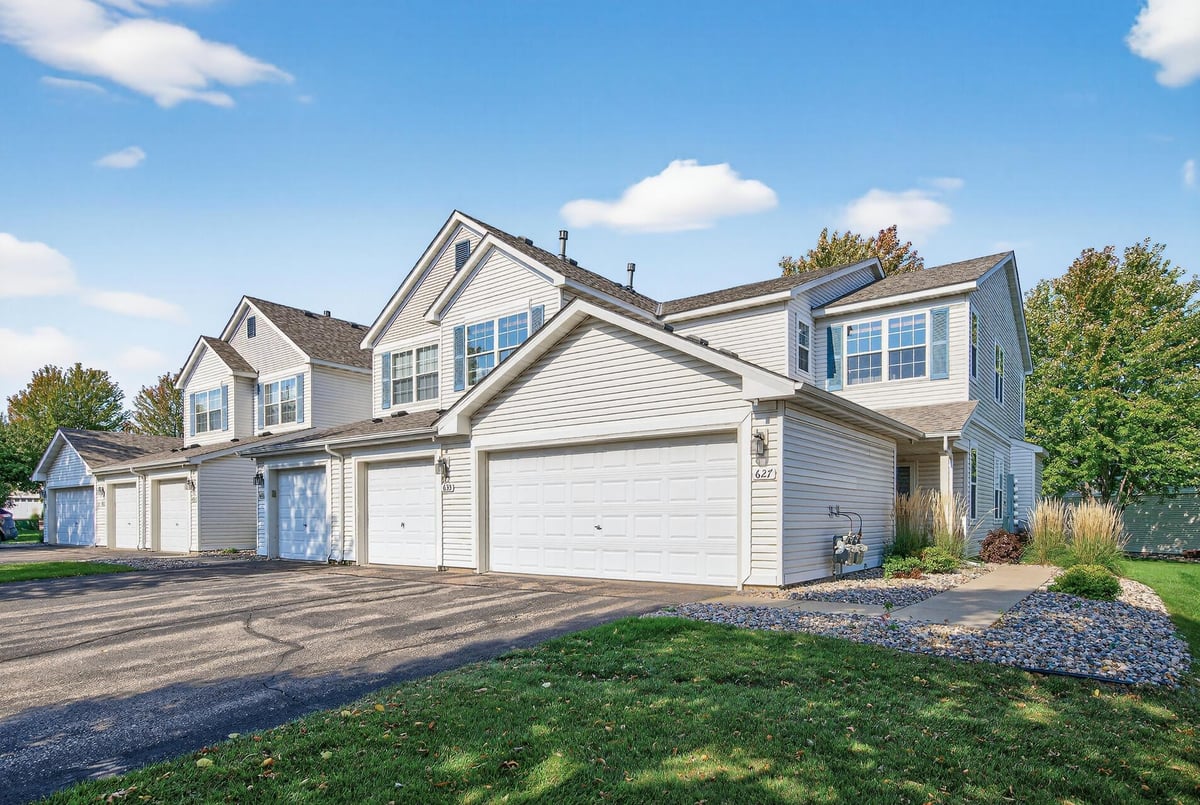Listing Details

Listing Courtesy of Edina Realty, Inc.
Fantastic end-unit townhome with a great upper-level, one-level floor plan! Featuring 2 bedrooms and 2 full baths, this home offers a vaulted living and dining area, plus a cozy family room with a gas fireplace and access to the deck. The spacious kitchen includes newer stainless-steel appliances and a convection microwave. The primary suite highlights a vaulted ceiling, walk-in closet, and private bath. Enjoy updated lighting, washer/dryer (2019), and a new water softener (2025). Double attached garage and prime location add to the appeal. Also add: Roof 2023, 2 dogs max with a total of 3 animals allowed. Rentals allowed, but at the max.
County: Scott
Latitude: 44.774383
Longitude: -93.517153
Subdivision/Development: Cic 1098 Providence Pointe
Directions: Hwy 169 to Marschall Rd, S to 17th Ave, W to Liberty, N to Providence, East to home.
All Living Facilities on One Level: Yes
Number of Full Bathrooms: 2
Other Bathrooms Description: Full Primary, Upper Level Full Bath
Has Dining Room: Yes
Dining Room Description: Living/Dining Room
Has Family Room: Yes
Living Room Dimensions: 18x10
Kitchen Dimensions: 11.5x11
Bedroom 1 Dimensions: 14x11.5
Bedroom 2 Dimensions: 11x11
Has Fireplace: Yes
Number of Fireplaces: 1
Fireplace Description: Gas, Living Room
Heating: Forced Air
Heating Fuel: Natural Gas
Cooling: Central Air
Appliances: Dishwasher, Disposal, Dryer, Gas Water Heater, Microwave, Range, Refrigerator, Stainless Steel Appliances, Washer, Water Softener Owned
Basement Description: None
Total Number of Units: 0
Accessibility: None
Stories: Two
Construction: Vinyl Siding
Roof: Age 8 Years or Less, Asphalt
Water Source: City Water/Connected
Septic or Sewer: City Sewer/Connected
Water: City Water/Connected
Parking Description: Attached Garage, Asphalt, Garage Door Opener
Has Garage: Yes
Garage Spaces: 2
Pool Description: None
Lot Description: Some Trees
Lot Size in Acres: 0.04
Lot Size in Sq. Ft.: 1,742
Lot Dimensions: 0
Zoning: Residential-Single Family
Road Frontage: City Street, Paved Streets
High School District: Shakopee
School District Phone: 952-496-5006
Property Type: CND
Property SubType: Townhouse Side x Side
Year Built: 2004
Status: Active
Unit Features: Cable, Ceiling Fan(s), Deck, Primary Bedroom Walk-In Closet, Natural Woodwork, Paneled Doors, Washer/Dryer Hookup
HOA Fee: $355
HOA Frequency: Monthly
Restrictions: Mandatory Owners Assoc, Pets - Cats Allowed, Pets - Dogs Allowed, Pets - Number Limit, Rental Restrictions May Apply
Tax Year: 2025
Tax Amount (Annual): $2,164

































































