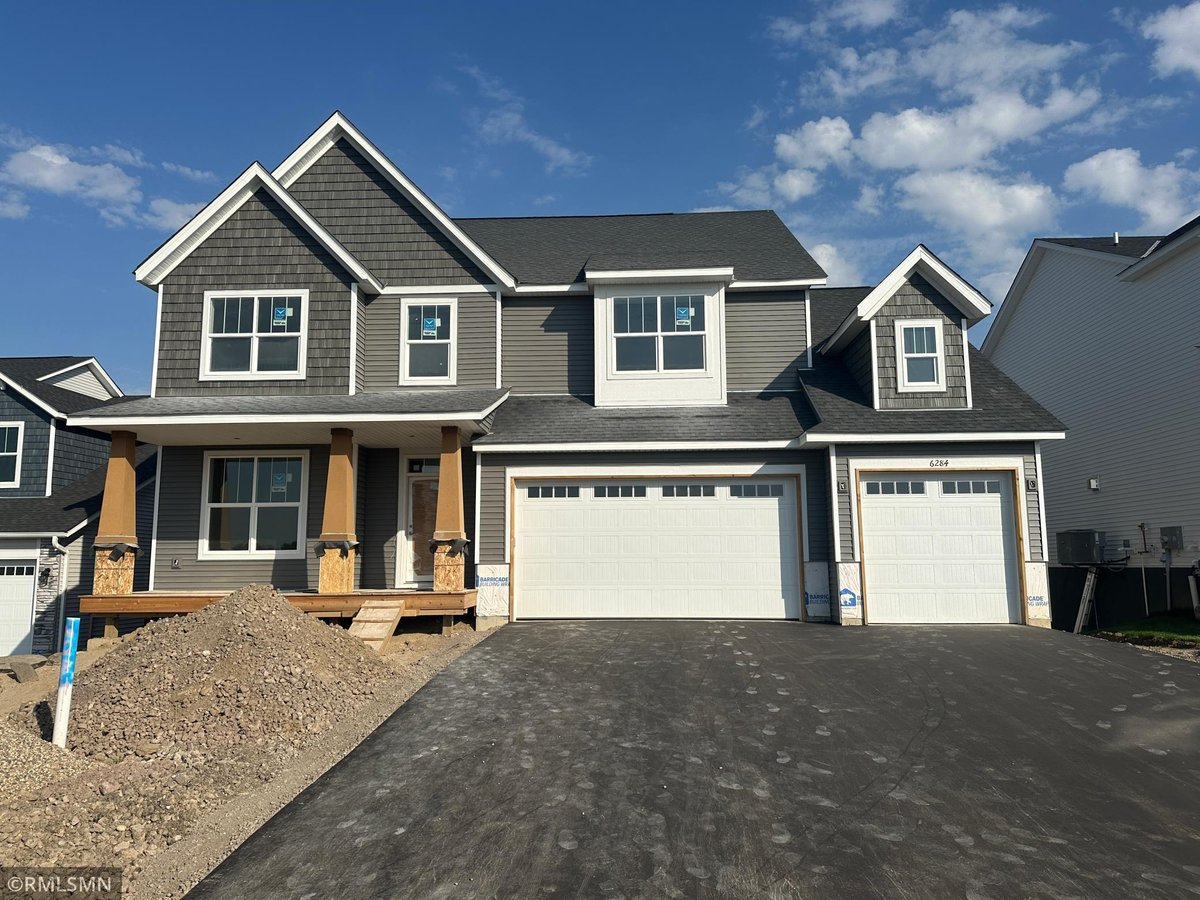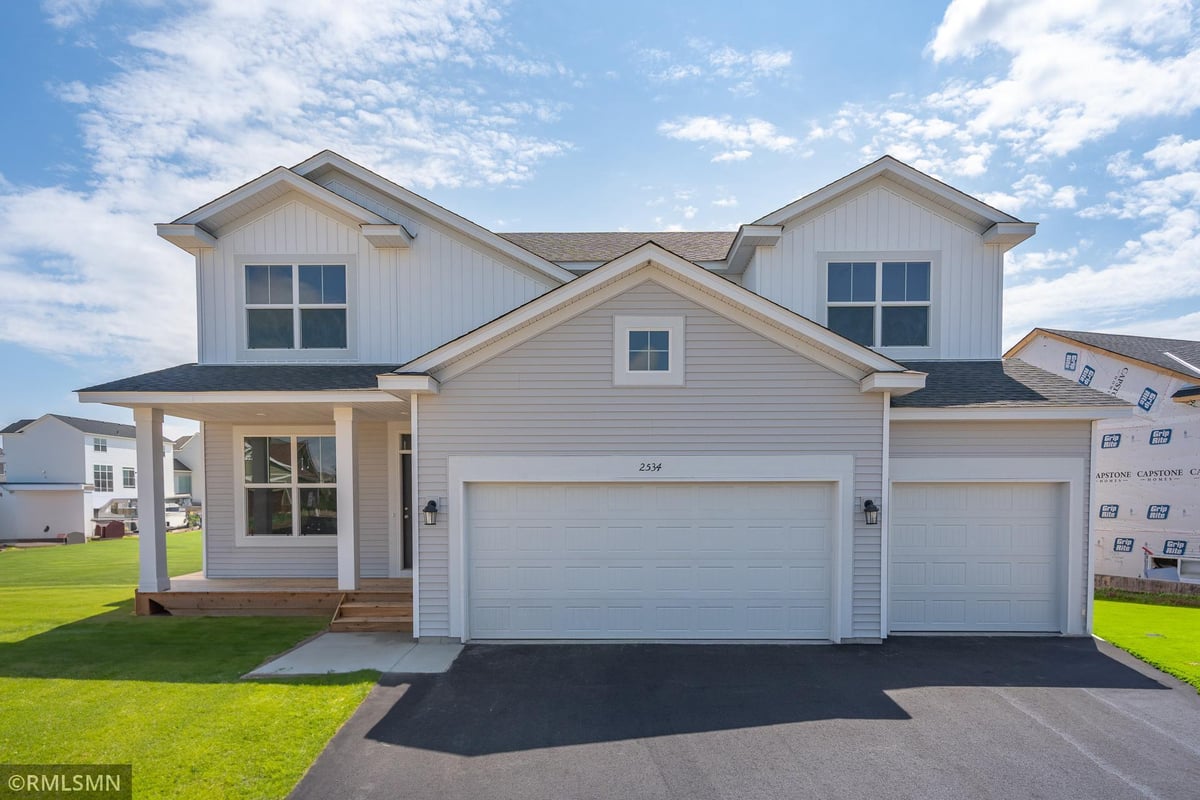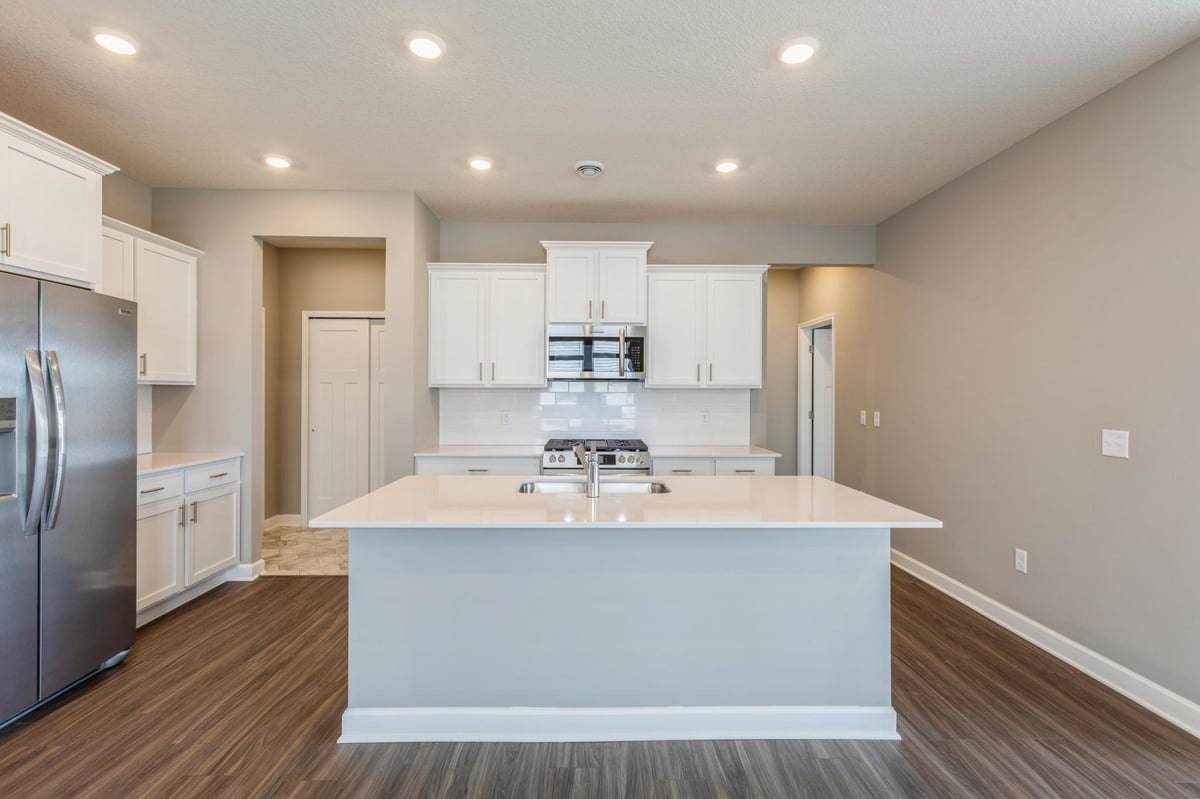Listing Details

Listing Courtesy of Capstone Realty, LLC
**Ask about our $5,000 for interest rate buydown with our preferred lender** Gorgeous Two-Story with finished walkout basement! A huge welcoming porch leads you into this beautiful open concept floor plan with fireplace in the living room, stone countertops, tile backsplash, built in appliances, walk in pantry in the kitchen, and all kitchen appliances included. You are greeted by an oversized mudroom with huge walk in closet and there's a flex room on the main level that would make a great office space, play room, or formal dining room. 4 Bedrooms upstairs including the large and luxurious master bedroom suite with vaulted ceiling. Spacious Walk in Closets in 3 of the bedrooms and a fabulous Jack and Jill bathroom. 4th Upstairs Bedroom has it's own private 3/4 bathroom as well. The finished walkout basement includes a huge family room with an additional bedroom and bathroom. Sod and inground sprinkler are also included.
County: Wright
Community Name: Anna's Acres
Latitude: 45.2400596727
Longitude: -93.5354173741
Subdivision/Development: Anna's Acres
Directions: If coming from HWY 101, exit onto 70th St NE. Going East, pass the Kwik Trip, and turn right onto Queens Ave NE. Follow that road to turn left onto 61st St NE. Follow 61st St until you get to a bend on Radford Ave. Home will be on the right.
3/4 Baths: 2
Number of Full Bathrooms: 2
1/2 Baths: 1
Other Bathrooms Description: 3/4 Basement, Full Primary, Main Floor 1/2 Bath, Upper Level 3/4 Bath, Upper Level Full Bath
Has Dining Room: No
Has Family Room: Yes
Living Room Dimensions: 15.5x17.5
Kitchen Dimensions: 11.5x17.5
Bedroom 1 Dimensions: 18x15
Bedroom 2 Dimensions: 11x12.5
Bedroom 3 Dimensions: 11.5x12
Bedroom 4 Dimensions: 11.5x12
Has Fireplace: Yes
Number of Fireplaces: 1
Fireplace Description: Gas
Heating: Forced Air
Heating Fuel: Natural Gas
Cooling: Central Air
Appliances: Air-To-Air Exchanger, Cooktop, Dishwasher, Disposal, Exhaust Fan, Microwave, Refrigerator, Stainless Steel Appliances, Wall Oven
Basement Description: Finished, Concrete, Walkout
Has Basement: Yes
Total Number of Units: 0
Accessibility: None
Stories: Two
Is New Construction: Yes
Construction: Brick/Stone, Fiber Board, Vinyl Siding
Water Source: City Water/Connected
Septic or Sewer: City Sewer/Connected
Water: City Water/Connected
Parking Description: Attached Garage, Asphalt
Has Garage: Yes
Garage Spaces: 3
Lot Size in Acres: 0.23
Lot Size in Sq. Ft.: 10,018
Lot Dimensions: 50x106x50x112
Zoning: Residential-Single Family
High School District: Elk River
School District Phone: 763-241-3400
Property Type: SFR
Property SubType: Single Family Residence
Year Built: 2025
Status: Active
Unit Features: Kitchen Window, Primary Bedroom Walk-In Closet, Porch, In-Ground Sprinkler, Washer/Dryer Hookup
Tax Year: 2025
Tax Amount (Annual): $0
























































































