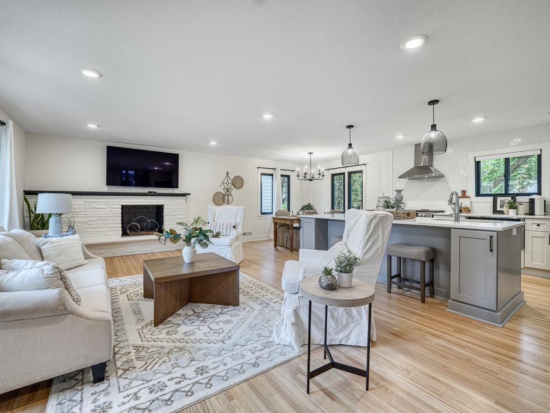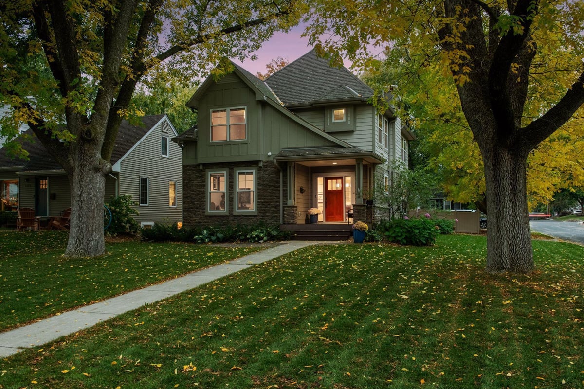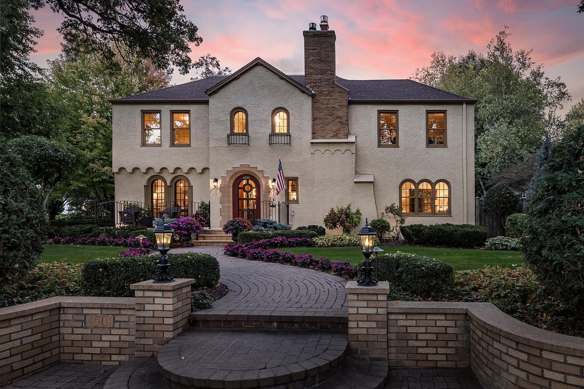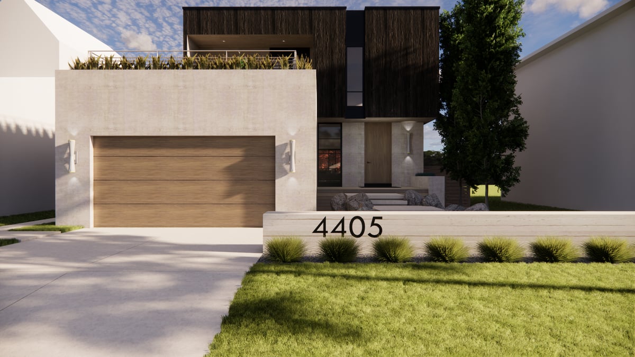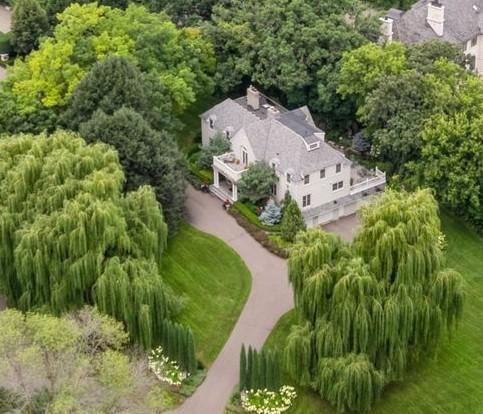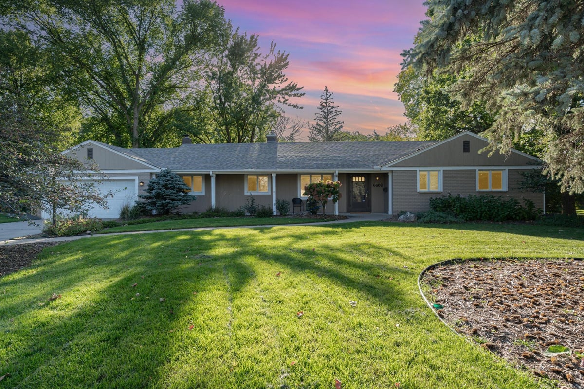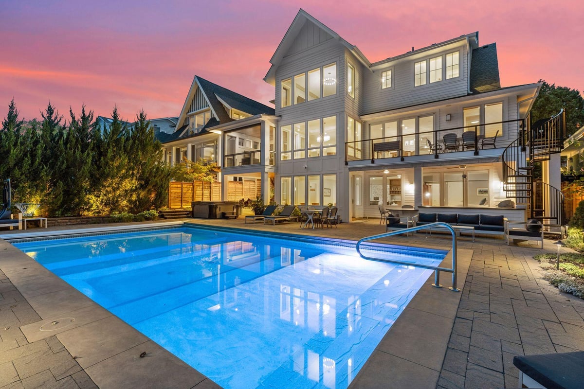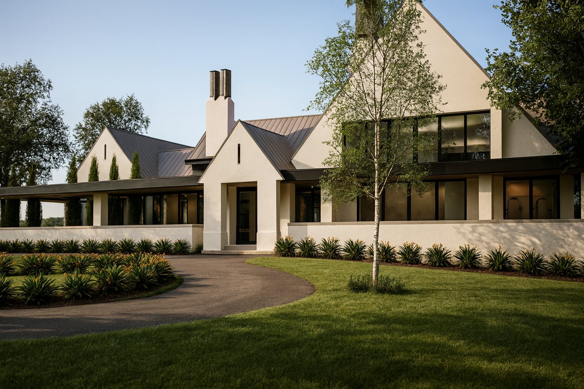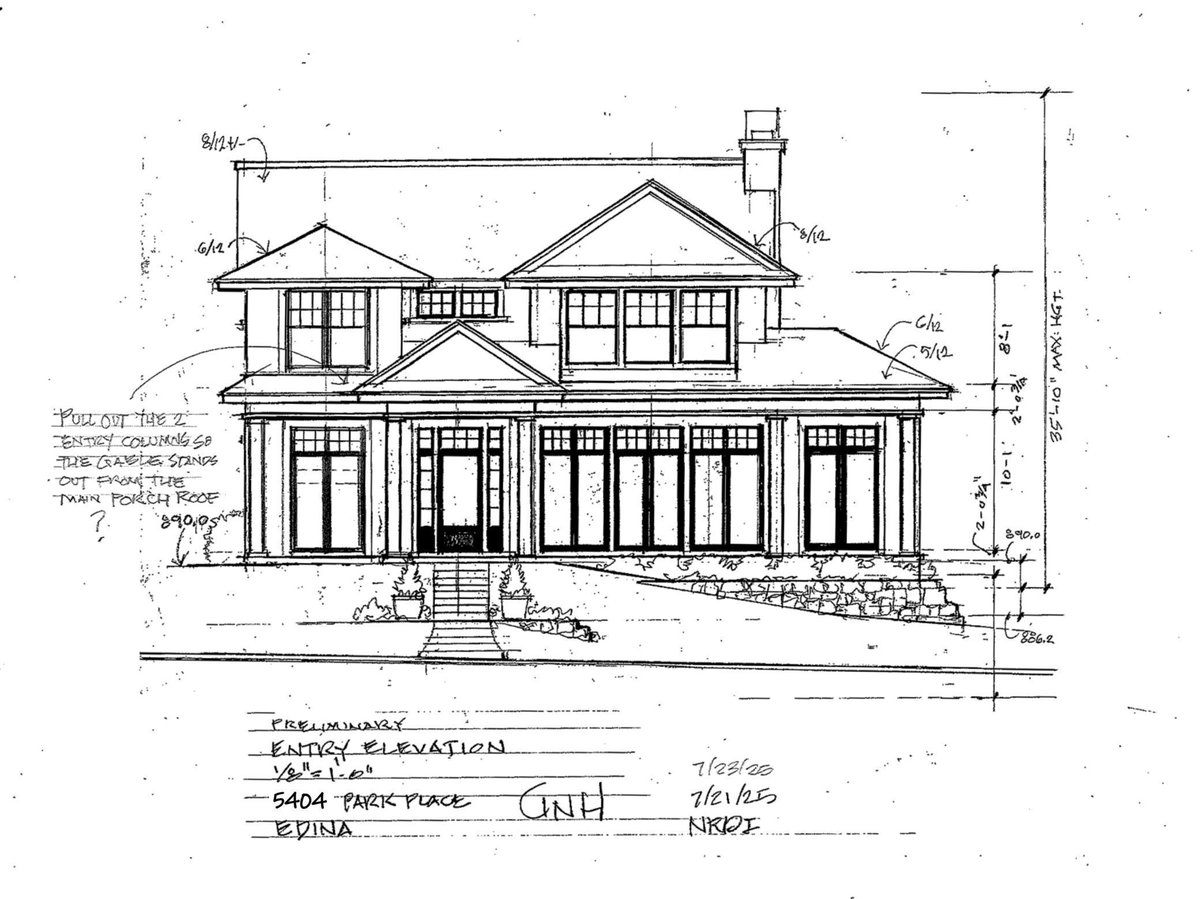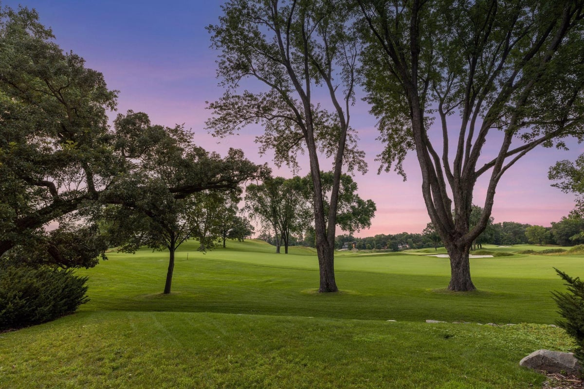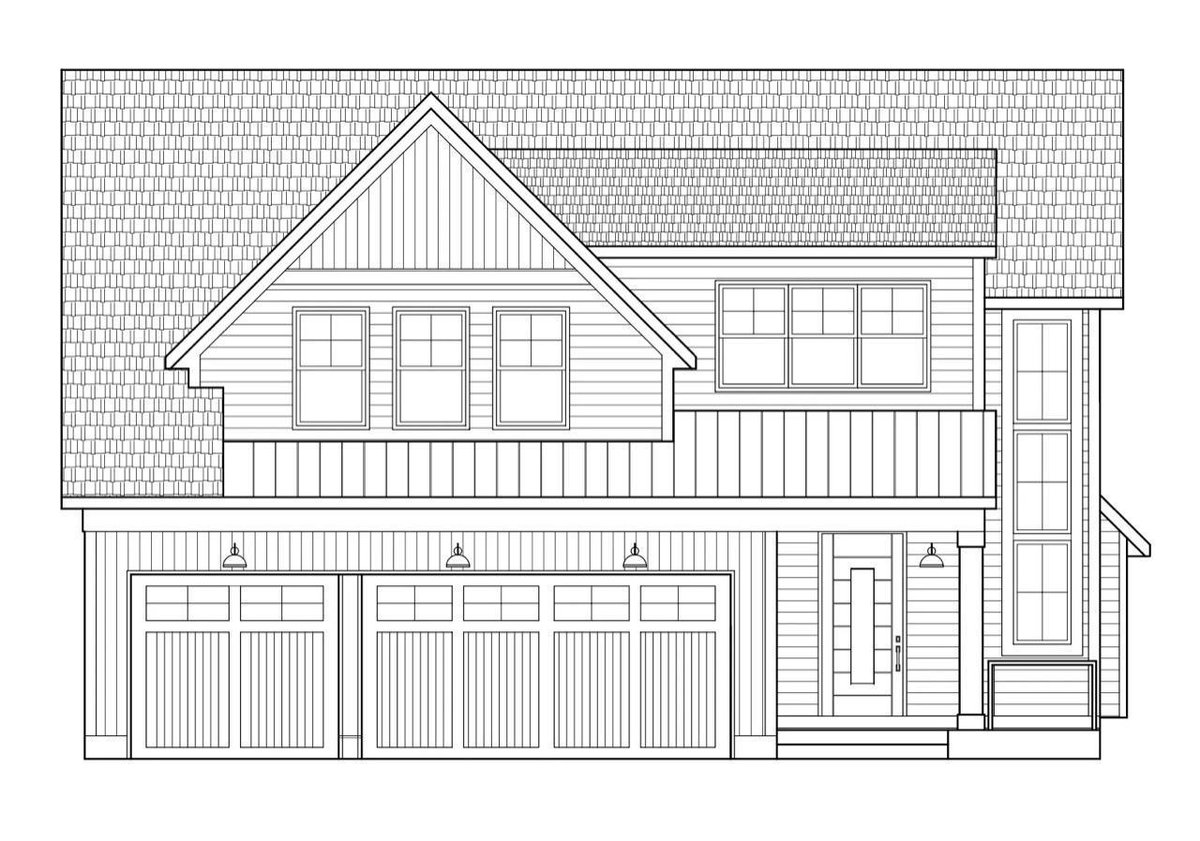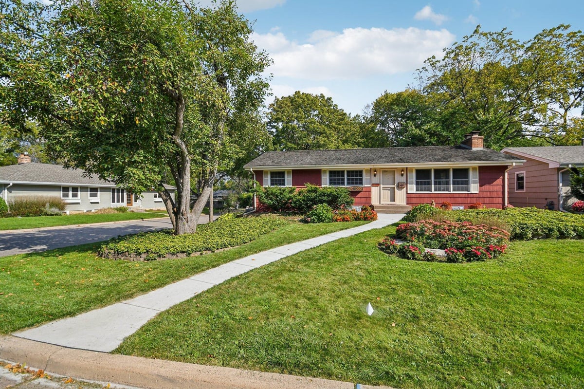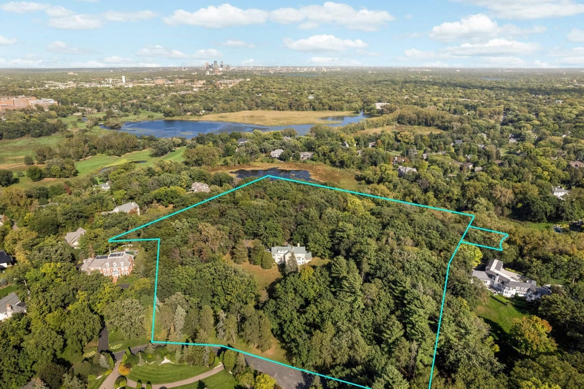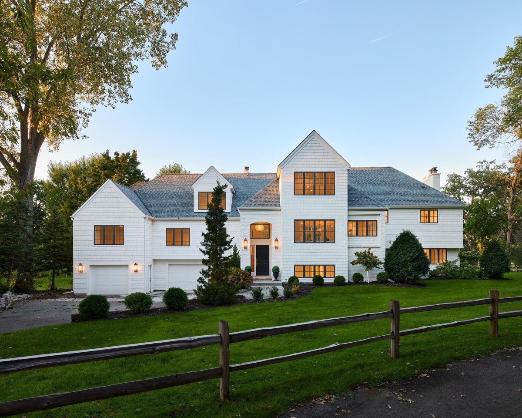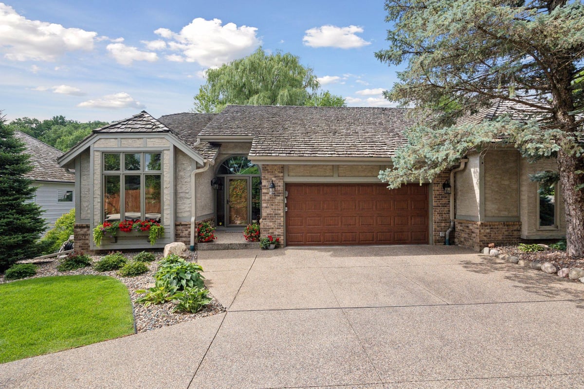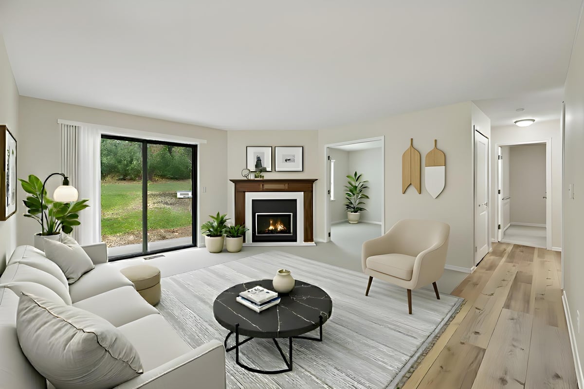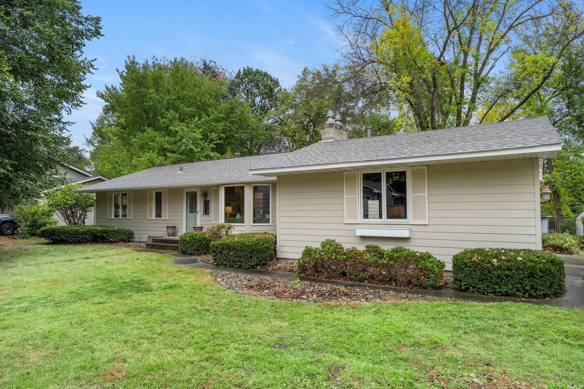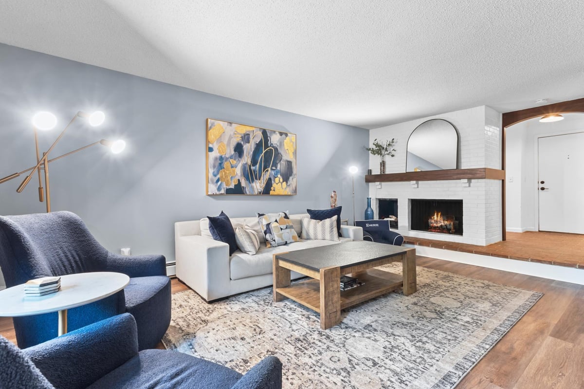Listing Details
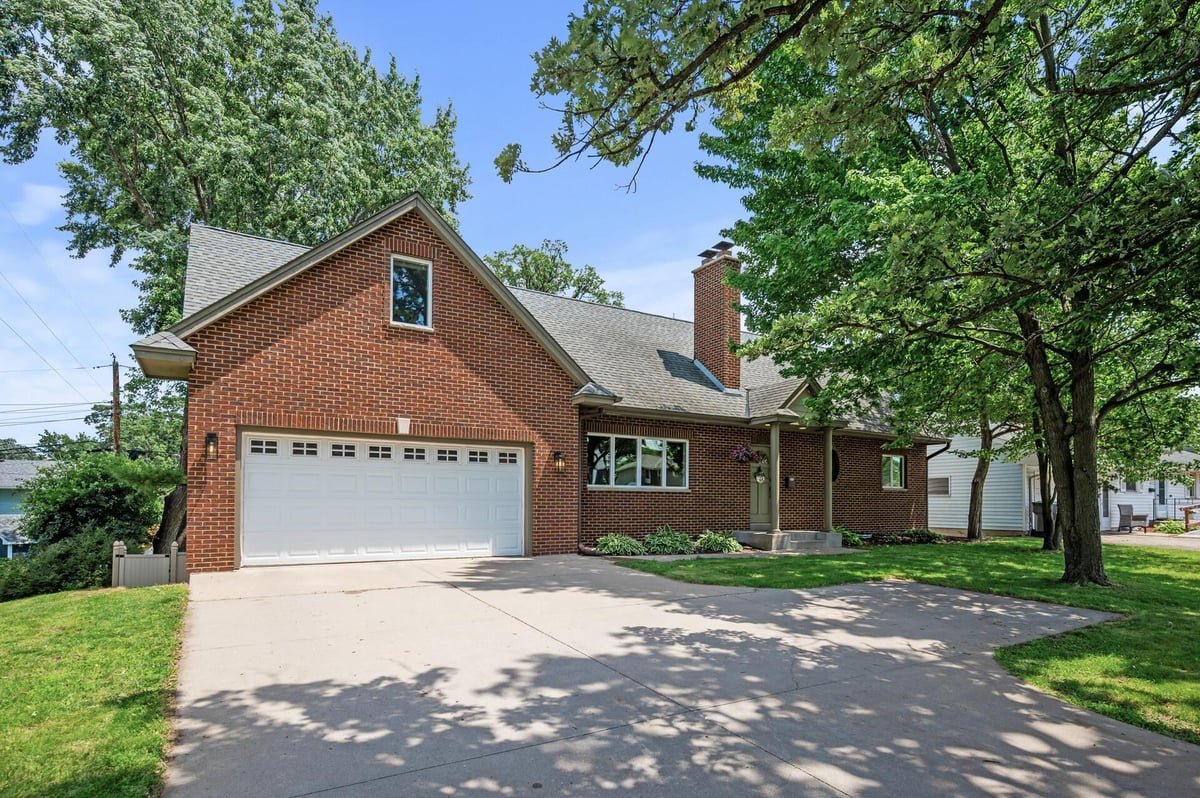
Listing Courtesy of Covenant Partners LLC
Welcome to this spacious and versatile 4-bedroom, 3-bathroom home ideally located in desirable Edina, MN with access to all the city has to offer. Step inside to a welcoming main level that features a bright and cozy living room, a beautiful kitchen with stainless steel appliances, and a large main floor bedroom. Enjoy summer evenings on the generous deck, accessible from the kitchen area, overlooking the fully fenced backyard--ideal for entertaining, pets, or play. Upstairs, you'll find two comfortable bedrooms and a conveniently located laundry area. The lower level boasts a fantastic walkout basement, offering an additional bedroom, a spacious family room, and easy outdoor access. Additional highlights include a 2-car garage, plenty of storage, and a layout that offers both function and flexibility. Don't miss this wonderful opportunity to own a well-maintained home in a convenient Edina location.
County: Hennepin
Latitude: 44.888924
Longitude: -93.328556
Subdivision/Development: Evans Add
Directions: Hwy 62 to France Ave, North on France, Home on right
3/4 Baths: 1
Number of Full Bathrooms: 2
Other Bathrooms Description: 3/4 Basement, Main Floor Full Bath, Upper Level Full Bath, Primary Walk-Thru
Has Dining Room: Yes
Dining Room Description: Separate/Formal Dining Room
Has Family Room: Yes
Living Room Dimensions: 18x13
Kitchen Dimensions: 14x13
Bedroom 1 Dimensions: 20x13
Bedroom 2 Dimensions: 18x12
Bedroom 3 Dimensions: 16x12
Bedroom 4 Dimensions: 20x11
Has Fireplace: Yes
Number of Fireplaces: 2
Fireplace Description: Family Room, Wood Burning
Heating: Forced Air
Heating Fuel: Natural Gas
Cooling: Central Air
Appliances: Dishwasher, Dryer, Microwave, Range, Refrigerator, Stainless Steel Appliances, Washer
Basement Description: Full, Walkout
Has Basement: Yes
Total Number of Units: 0
Accessibility: None
Stories: One and One Half
Construction: Brick/Stone, Fiber Cement
Water Source: City Water/Connected
Septic or Sewer: City Sewer/Connected
Water: City Water/Connected
Parking Description: Attached Garage
Has Garage: Yes
Garage Spaces: 2
Fencing: Full
Lot Size in Acres: 0.22
Lot Size in Sq. Ft.: 9,583
Lot Dimensions: 0
Zoning: Residential-Single Family
High School District: Richfield
School District Phone: 612-798-6010
Property Type: SFR
Property SubType: Single Family Residence
Year Built: 1958
Status: Active
Tax Year: 2025
Tax Amount (Annual): $6,876


















































