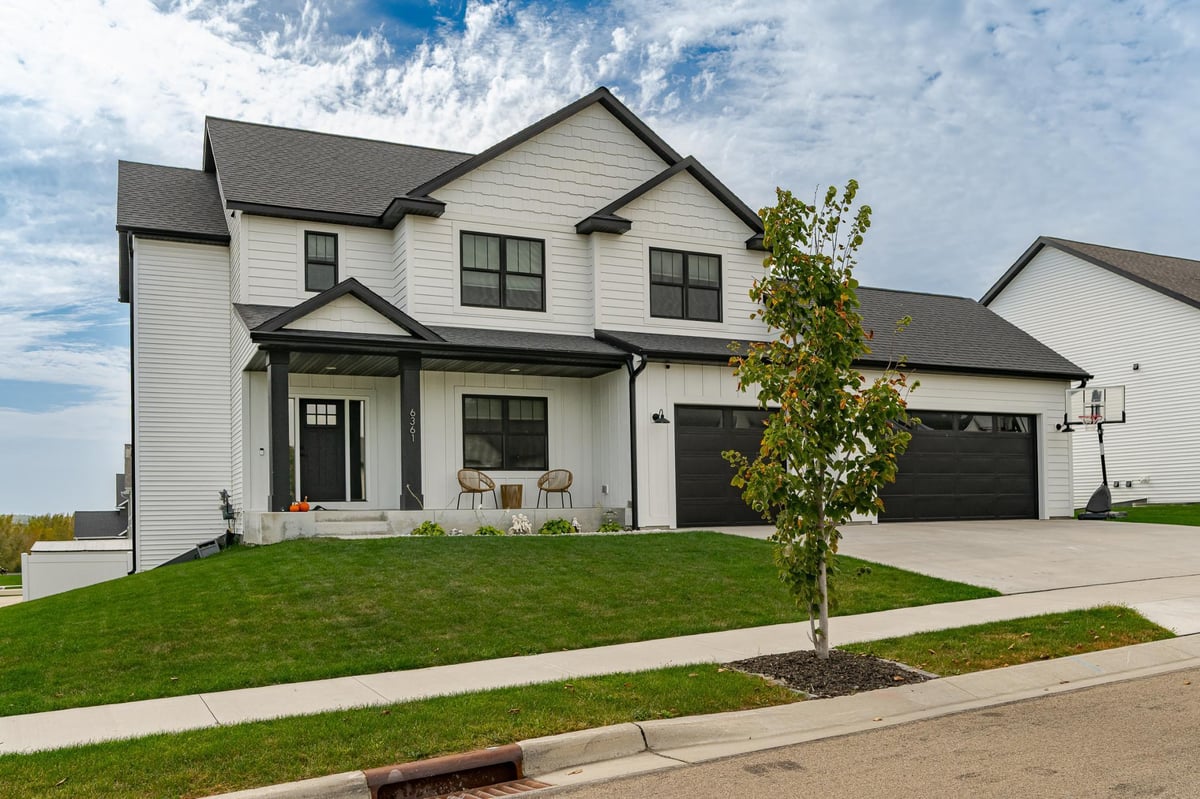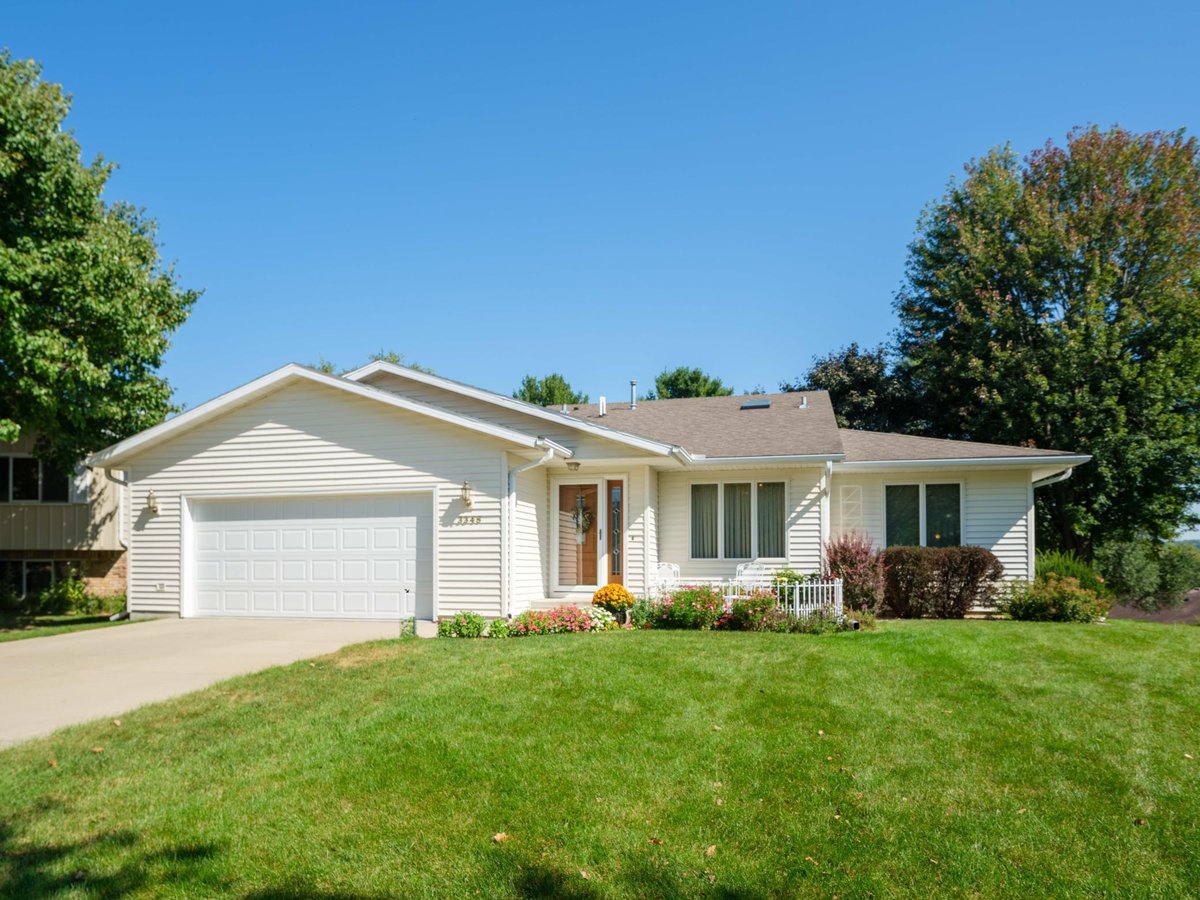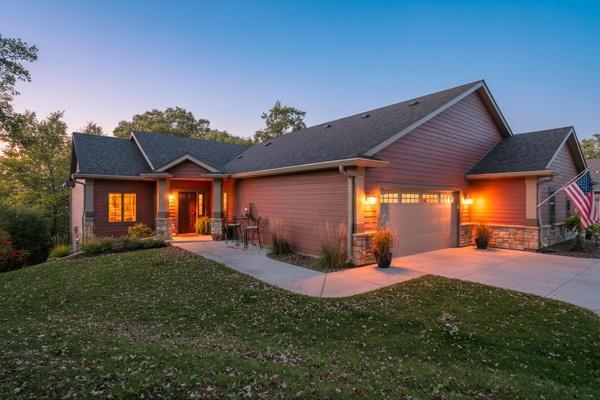Listing Details

Listing Courtesy of Real Broker, LLC.
Welcome to 6361 Summit Pine Road NW, a stunning 2020-built home in one of Rochester's most desirable NW neighborhoods. This 5-bedroom, 3.5-bath property offers over 3,500 sq ft of stylish living space with an open floor plan, gourmet kitchen, and a owner's suite. A finished lower level adds flexible living and entertaining options, while the 3-car garage and beautifully landscaped lot provide both convenience and curb appeal. Move-in ready and designed with modern comfort in mind, this home is the perfect blend of elegance and everyday functionality.
County: Olmsted
Latitude: 44.090316
Longitude: -92.535588
Subdivision/Development: Summit Pointe 6th
Directions: Hwy 52 North to 65th St NW Go West on 65th to roundabout. Take roundabout to 50th Ave NW, left onto Ridge Dr NW, right onto Summit Pine Rd NW.
Number of Full Bathrooms: 3
1/2 Baths: 1
Other Bathrooms Description: Bathroom Ensuite, Full Basement, Upper Level Full Bath
Has Dining Room: Yes
Dining Room Description: Informal Dining Room, Kitchen/Dining Room, Living/Dining Room
Has Family Room: Yes
Living Room Dimensions: 16.7x13
Kitchen Dimensions: 14.5x13
Bedroom 1 Dimensions: 16.6x13
Bedroom 2 Dimensions: 12.1x10.2
Bedroom 3 Dimensions: 11x11.2
Bedroom 4 Dimensions: 13x10
Has Fireplace: Yes
Number of Fireplaces: 1
Fireplace Description: Gas
Heating: Forced Air
Heating Fuel: Natural Gas
Cooling: Central Air
Appliances: Cooktop, Exhaust Fan, Microwave, Refrigerator, Wall Oven, Water Softener Owned
Basement Description: Block, Finished, Sump Basket
Has Basement: Yes
Total Number of Units: 0
Accessibility: None
Stories: Two
Construction: Vinyl Siding
Roof: Age 8 Years or Less
Water Source: City Water/Connected
Septic or Sewer: City Sewer/Connected
Water: City Water/Connected
Parking Description: Attached Garage, Concrete, Garage Door Opener, Insulated Garage
Has Garage: Yes
Garage Spaces: 3
Fencing: Full, Privacy
Other Structures: Storage Shed
Lot Size in Acres: 0.24
Lot Size in Sq. Ft.: 10,454
Lot Dimensions: 25x55x130x80x135
Zoning: Residential-Single Family
Road Frontage: City Street
High School District: Rochester
School District Phone: 507-328-3000
Elementary School: George Gibbs
Jr. High School: Dakota
High School: John Marshall
Property Type: SFR
Property SubType: Single Family Residence
Year Built: 2020
Status: Active
Unit Features: Deck, Patio, Porch
Tax Year: 2025
Tax Amount (Annual): $9,626

































































































