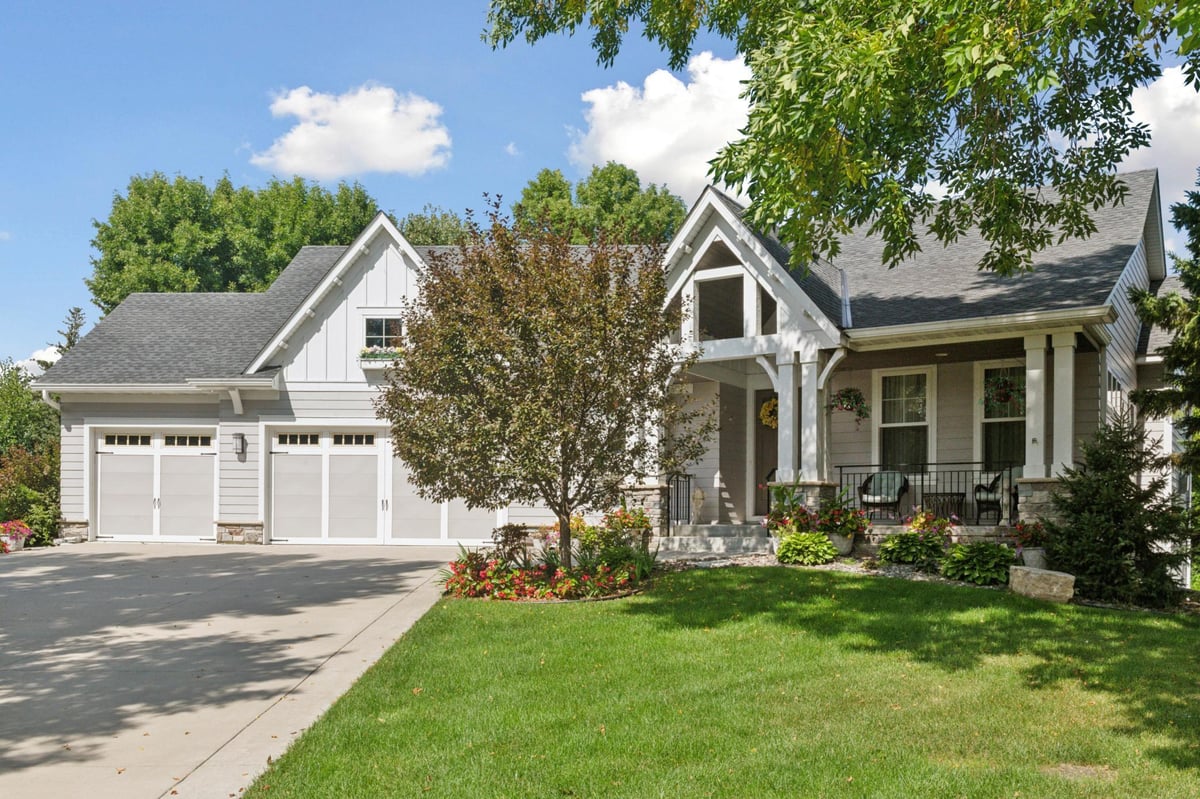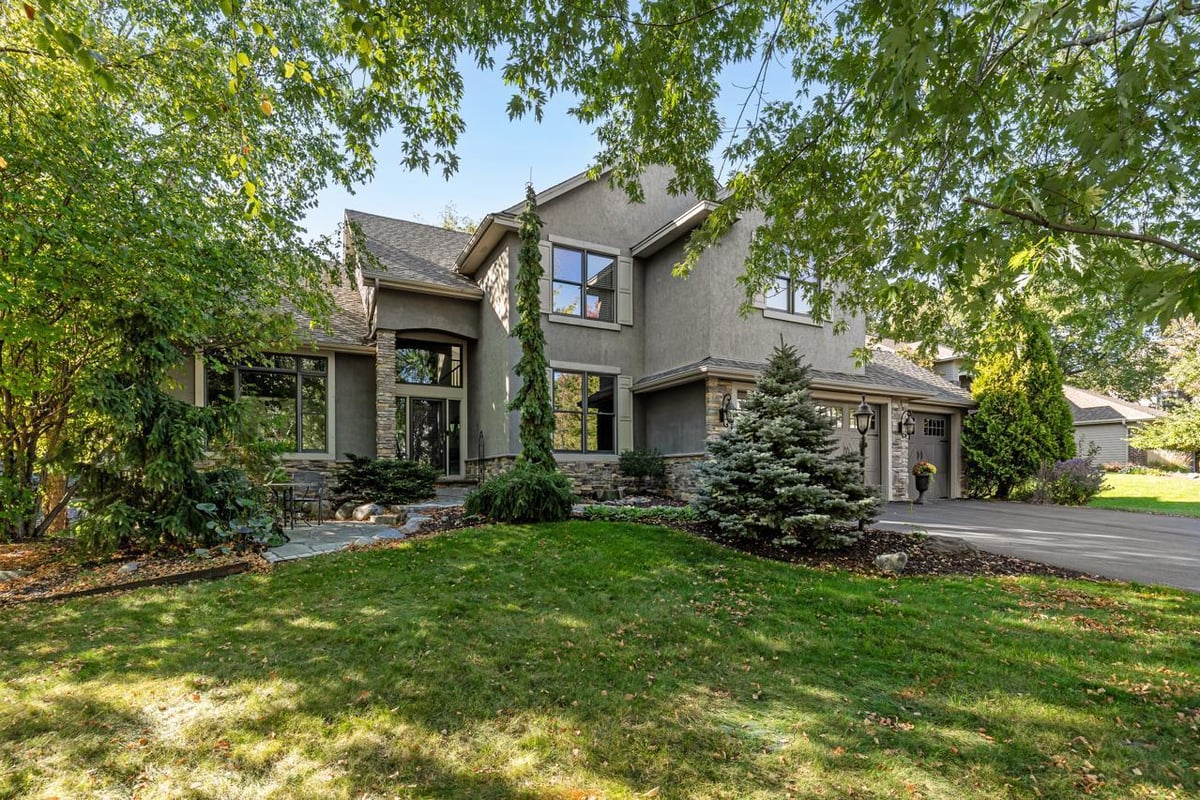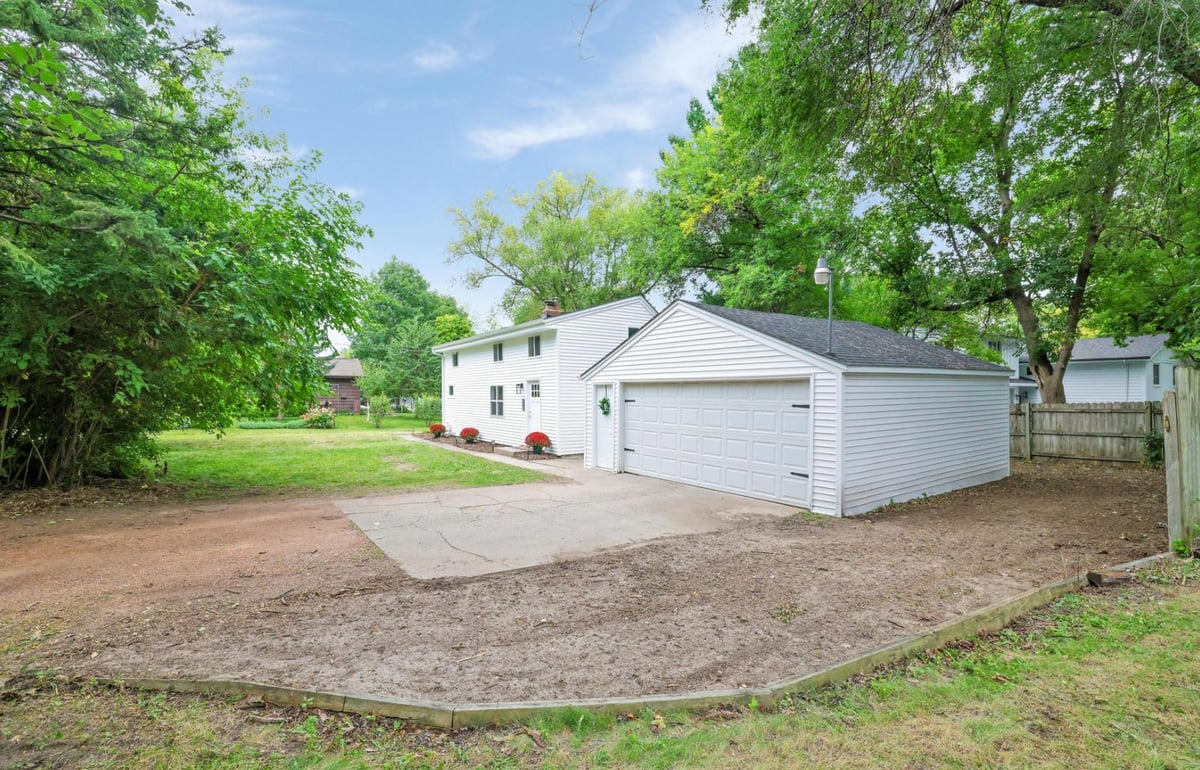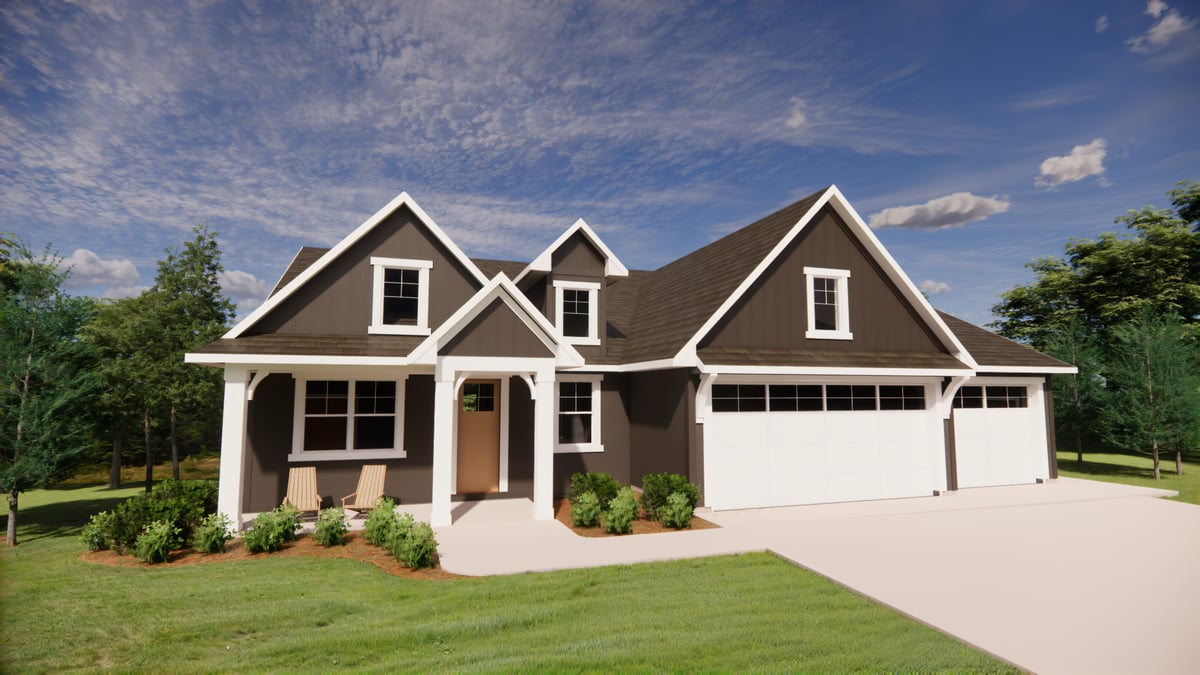Listing Details

Open House
- Open House: Oct 21, 2025, 11:00 AM - 1:00 PM
Listing Courtesy of Edina Realty, Inc.
Former Creek Hill Custom Homes model in sought-after Minnewashta Landings with deeded access to Lake Minnewashta! This stunning walkout rambler offers 3 bedrooms, 3 baths, and 3,962 finished sq. ft. of refined living. The open, light-filled layout showcases walls of windows with serene pond views, a beautifully appointed kitchen with high-end finishes, and a welcoming great room with custom built-ins and fireplace. The luxurious primary suite provides a private retreat, while the walkout lower level features heated floors, a family room with wet bar, and flexible spaces for work or play. Enjoy peaceful outdoor living on the deck or patio in this beautifully crafted home located in Minnetonka School District--just minutes from fabulous shops & restaurants in nearby Excelsior, Victoria and Chanhassen, as well as close proximity to several parks and trails.
County: Carver
Latitude: 44.888337
Longitude: -93.615199
Subdivision/Development: Minnewashta Landings
Directions: Highway 5 or 7 to Minnewashta Pkwy, to Landings Dr, to Landings Ct.
All Living Facilities on One Level: Yes
3/4 Baths: 2
Number of Full Bathrooms: 0
1/2 Baths: 1
Other Bathrooms Description: 3/4 Basement, 3/4 Primary, Double Sink, Main Floor 1/2 Bath, Main Floor 3/4 Bath, Rough In
Has Dining Room: No
Has Family Room: Yes
Amenities: Beach
Living Room Dimensions: 16x15
Kitchen Dimensions: 20x13
Bedroom 1 Dimensions: 16x15
Bedroom 2 Dimensions: 11x10
Bedroom 3 Dimensions: 38x11
Has Fireplace: Yes
Number of Fireplaces: 1
Fireplace Description: Gas, Living Room
Heating: Forced Air, Radiant Floor, Zoned
Heating Fuel: Natural Gas
Cooling: Central Air
Appliances: Air-To-Air Exchanger, Chandelier, Cooktop, Dishwasher, Disposal, Double Oven, Dryer, Exhaust Fan, Humidifier, Gas Water Heater, Microwave, Range, Refrigerator, Stainless Steel Appliances, Wall Oven, Washer, Water Softener Owned
Basement Description: Daylight/Lookout Windows, Drain Tiled, Egress Window(s), Finished, Full, Concrete, Storage Space, Sump Basket, Sump Pump, Walkout
Has Basement: Yes
Total Number of Units: 0
Accessibility: None
Stories: One
Construction: Brick/Stone, Fiber Cement
Roof: Age 8 Years or Less, Asphalt
Water Source: City Water/Connected
Septic or Sewer: City Sewer/Connected
Water: City Water/Connected
Electric: Circuit Breakers
Parking Description: Attached Garage, Concrete, Garage Door Opener, Insulated Garage
Has Garage: Yes
Garage Spaces: 3
Pool Description: None
Lot Description: Some Trees
Lot Size in Acres: 0.7
Lot Size in Sq. Ft.: 30,492
Lot Dimensions: Irregular
Zoning: Residential-Single Family
Road Frontage: City Street, Cul De Sac, Curbs, No Outlet/Dead End, Pa
Water Body: Minnewashta
Waterfront Description: Association Access, Deeded Access, Pond
High School District: Minnetonka
School District Phone: 952-401-5000
Property Type: SFR
Property SubType: Single Family Residence
Year Built: 2016
Status: Active
Unit Features: Ceiling Fan(s), Deck, French Doors, Hardwood Floors, Kitchen Center Island, Primary Bedroom Walk-In Closet, Main Floor Primary Bedroom, Patio, Paneled Doors, Porch, Security System, In-Ground Sprinkler, Tile Floors, Wet Bar, Walk-In Closet
HOA Fee: $1,700
HOA Frequency: Annually
Tax Year: 2025
Tax Amount (Annual): $13,764













































































