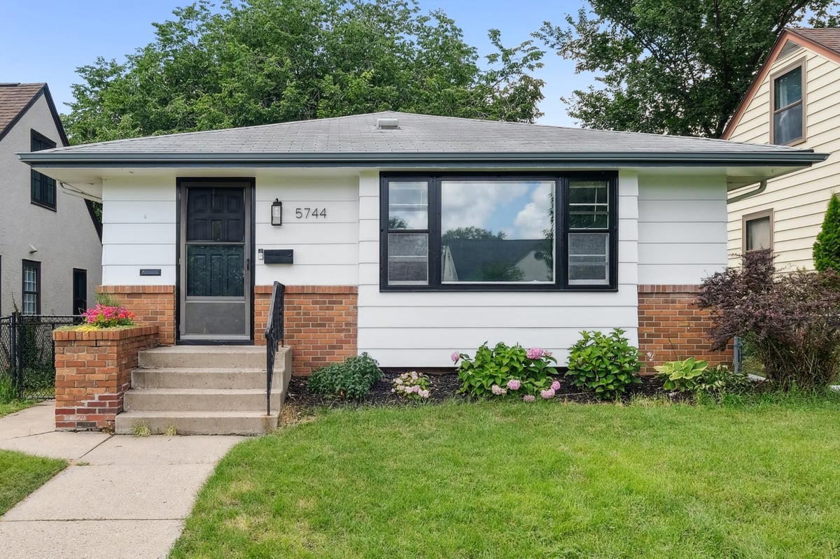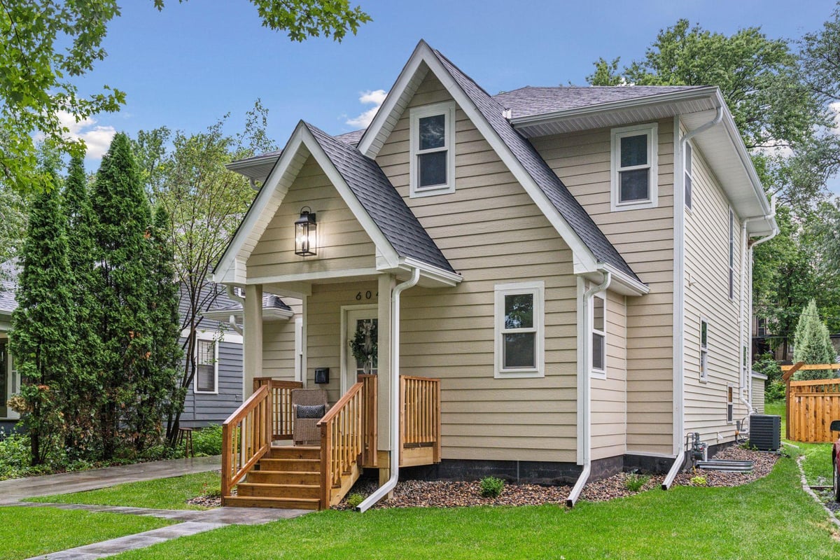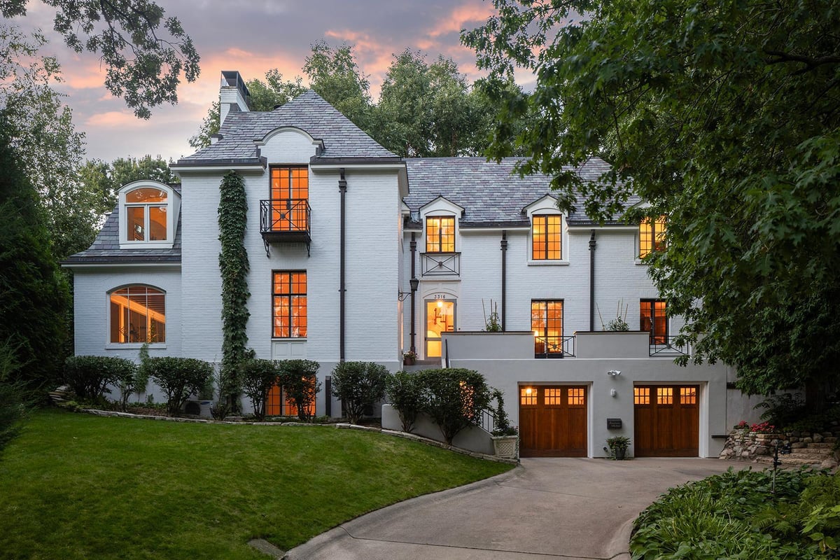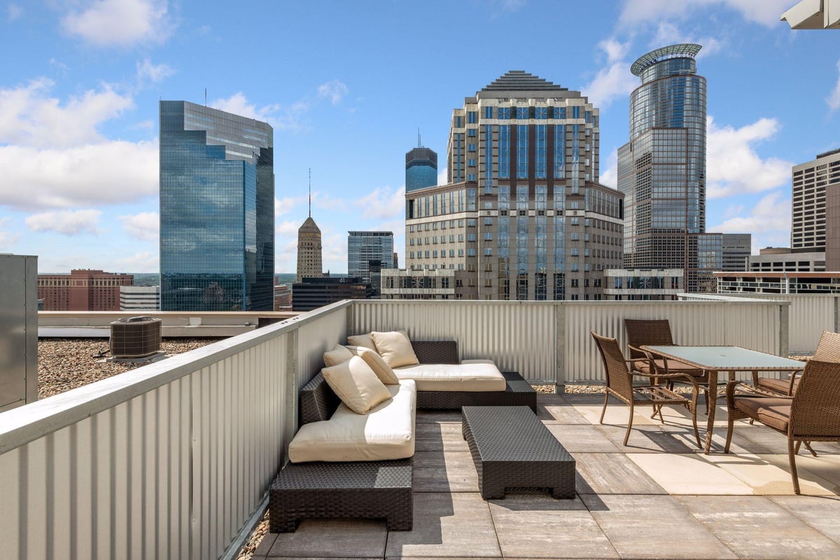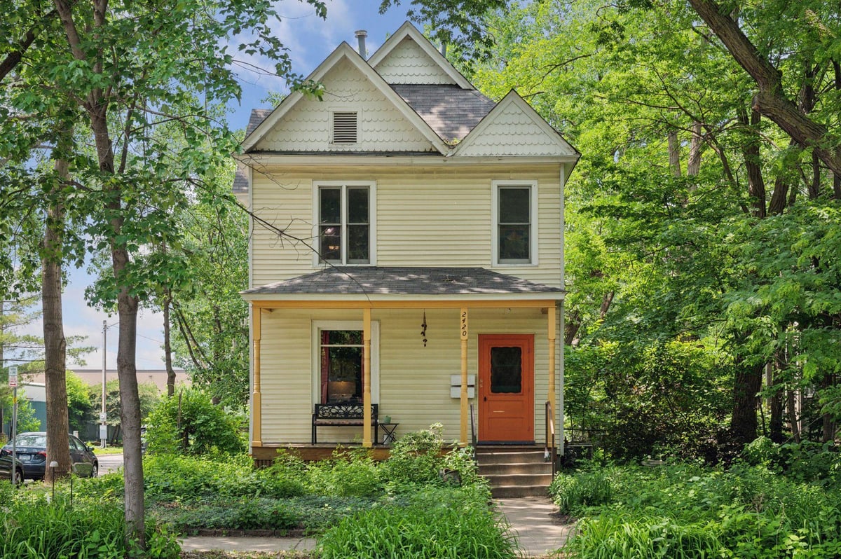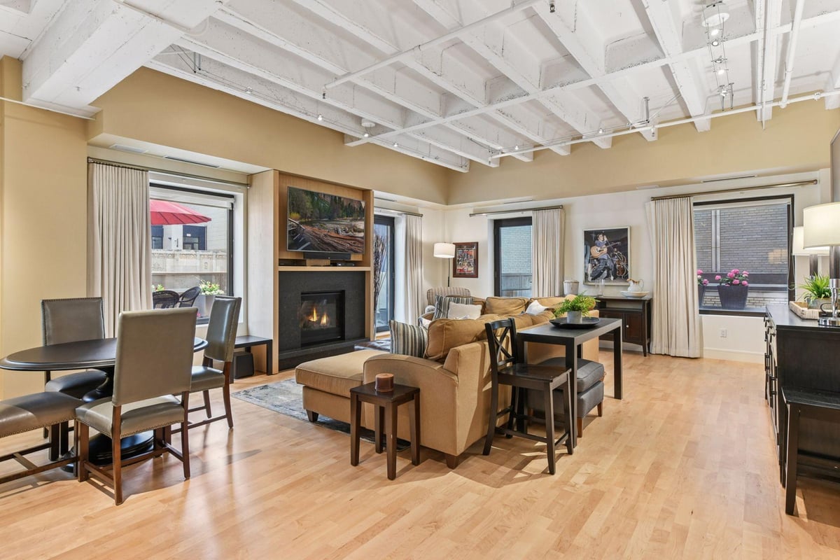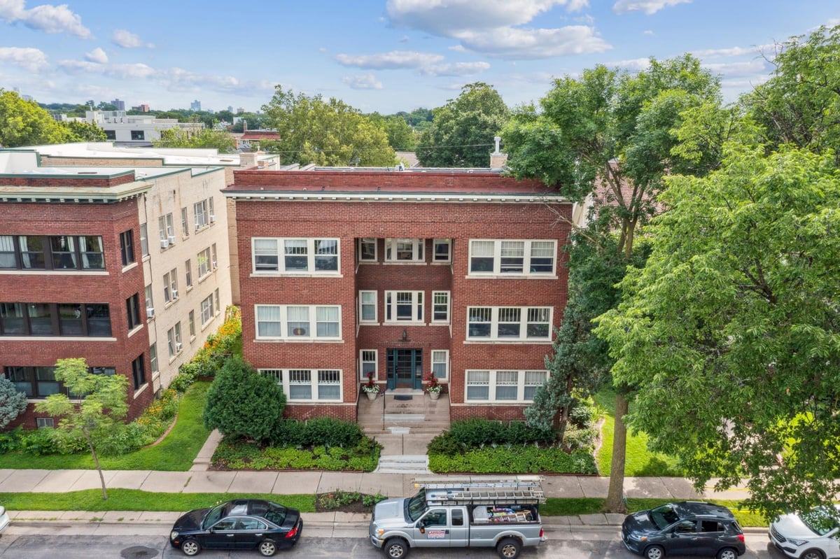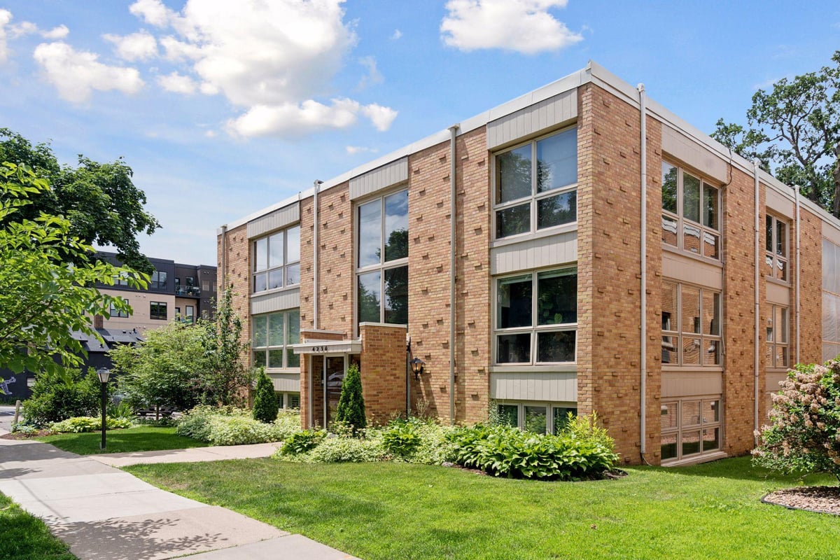Listing Details
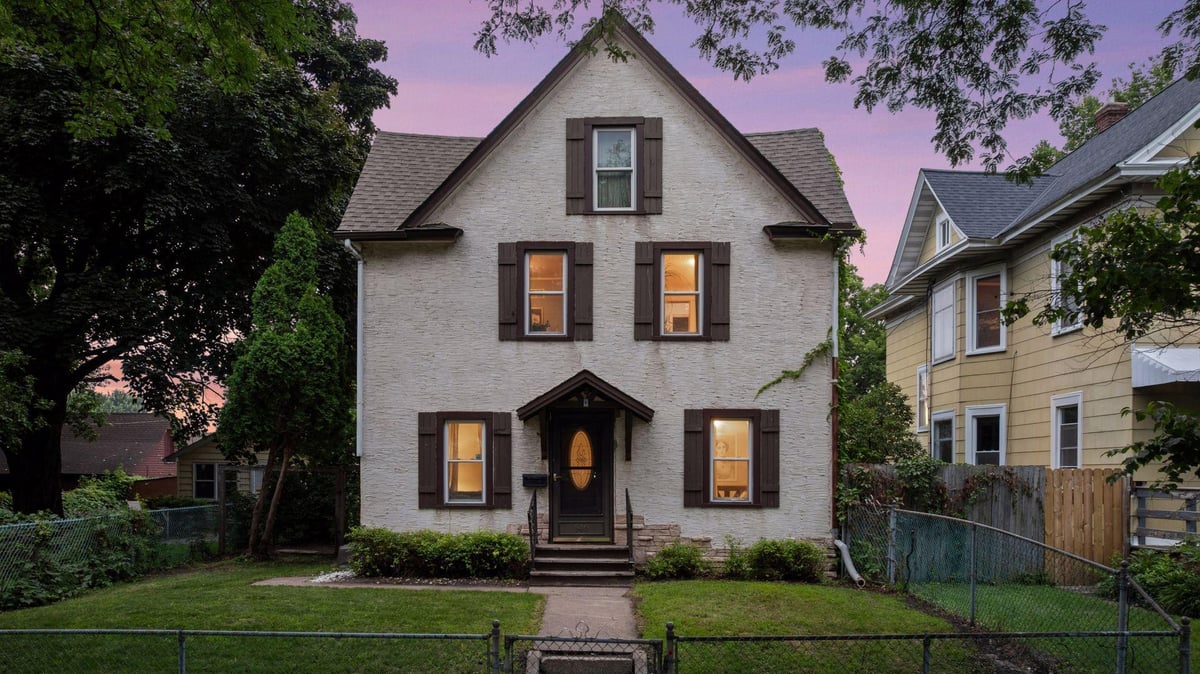
Listing Courtesy of Isaacson Brothers
Welcome home to this charming two-story, 4-bedroom stucco residence in the heart of Northeast Minneapolis, located within the vibrant Beltrami Neighborhood. As soon as you walk in, you'll appreciate the expansive living room with beautiful hardwood floors. Head to the upper level, where three spacious bedrooms are conveniently situated, along with generously sized bathrooms that offer both comfort and functionality. The large, chef-friendly kitchen is ideal for hosting gatherings or enjoying quiet evenings at home. Step outside to an oversized, fenced-in yard--perfect for your four-legged friends to roam freely. Nestled on a sizable lot with a large two-stall garage, this home is just steps away from Northeast's best bars, restaurants, and countless coffee shops. It offers a perfect blend of neighborhood charm and unbeatable city access. Enjoy walkability to Beltrami Park, Northeast Athletic Field Park, and all your favorite NE destinations. The seller has meticulously maintained the property, with recent updates including fresh paint, a new air conditioning unit, and a new sewer line. There is so much to love about this home--all in an incredibly desirable location!
County: Hennepin
Neighborhood: Beltrami
Latitude: 44.996435
Longitude: -93.241351
Subdivision/Development: Ramsey Lockwood & Others Add St Anth
Directions: Central Ave, East on Broadway, South on Pierce Street to home.
Number of Full Bathrooms: 1
1/2 Baths: 2
Other Bathrooms Description: 1/2 Basement, Main Floor 1/2 Bath, Upper Level Full Bath
Has Dining Room: Yes
Dining Room Description: Living/Dining Room
Living Room Dimensions: 13X12
Kitchen Dimensions: 15X14
Bedroom 1 Dimensions: 13X10
Bedroom 2 Dimensions: 12X11
Bedroom 3 Dimensions: 13X10
Bedroom 4 Dimensions: 16x9
Has Fireplace: No
Number of Fireplaces: 0
Heating: Forced Air
Heating Fuel: Natural Gas
Cooling: Central Air
Appliances: Dishwasher, Dryer, Gas Water Heater, Range, Washer
Basement Description: Egress Window(s), Partially Finished, Storage Space
Has Basement: Yes
Total Number of Units: 0
Accessibility: None
Stories: Two
Construction: Stucco
Water Source: City Water/Connected
Septic or Sewer: City Sewer/Connected
Water: City Water/Connected
Parking Description: Detached, Open
Has Garage: Yes
Garage Spaces: 2
Fencing: Chain Link
Lot Size in Acres: 0.11
Lot Size in Sq. Ft.: 4,791
Lot Dimensions: 37x124
Zoning: Residential-Single Family
High School District: Minneapolis
School District Phone: 612-668-0000
Property Type: SFR
Property SubType: Single Family Residence
Year Built: 1900
Status: Active
Unit Features: Ceiling Fan(s), Hardwood Floors, Kitchen Window, Porch, Washer/Dryer Hookup
Tax Year: 2025
Tax Amount (Annual): $4,053
















































