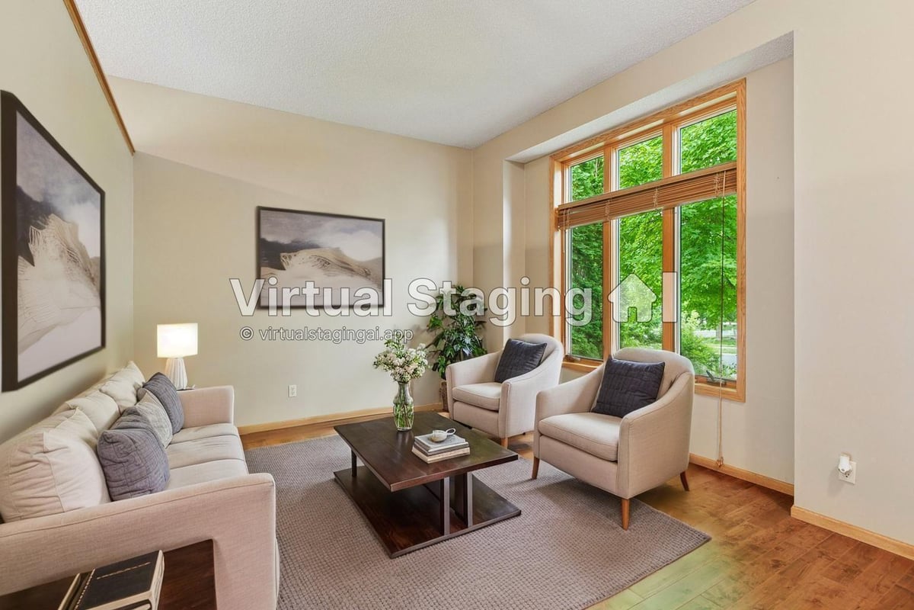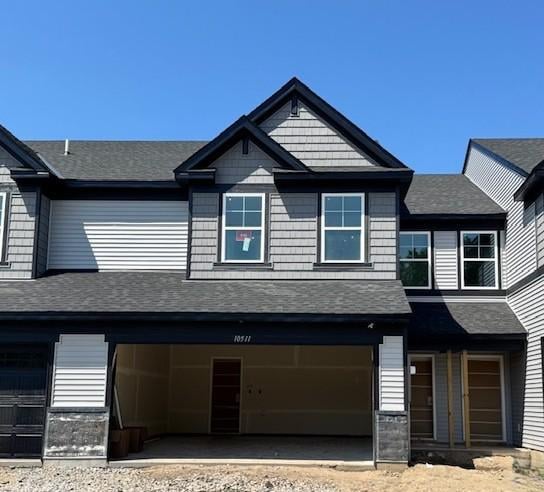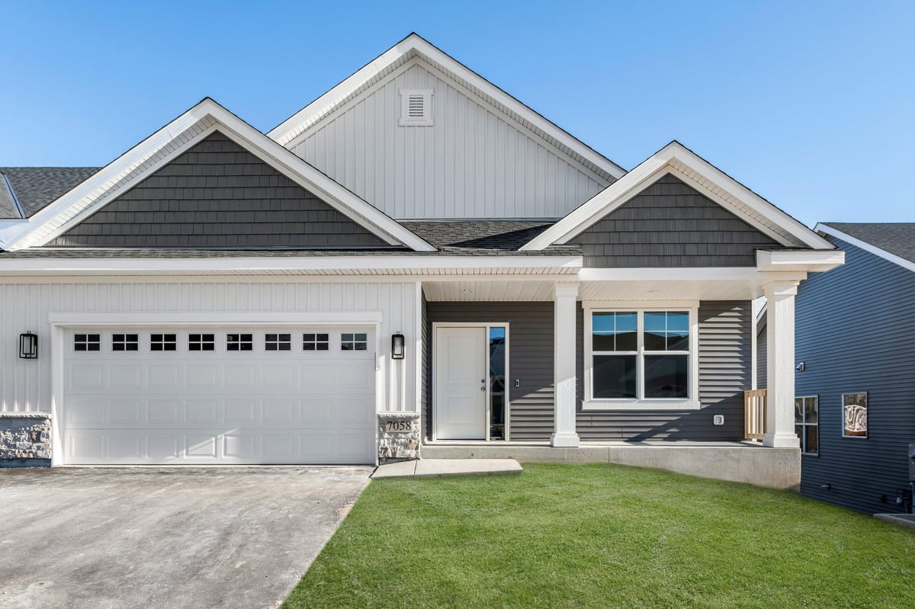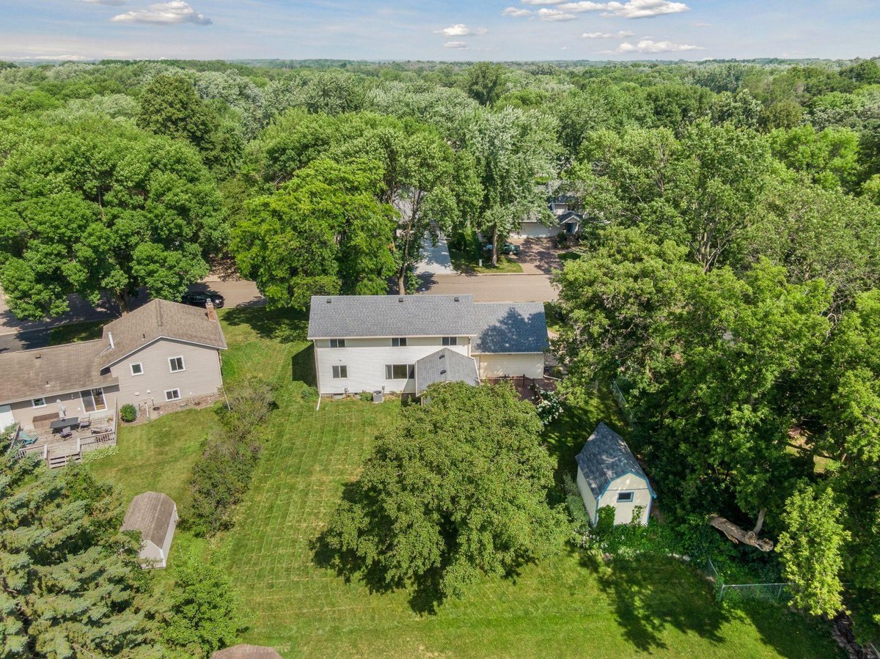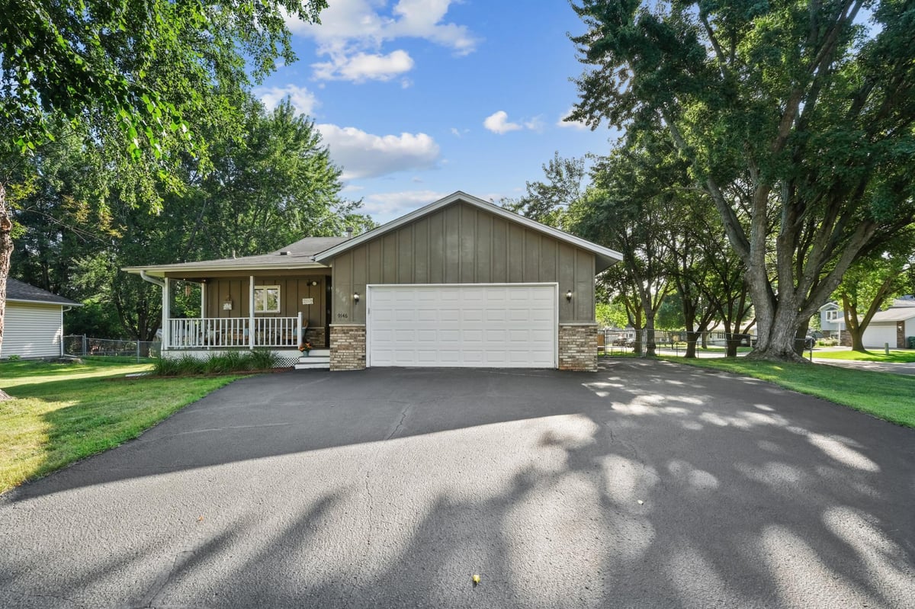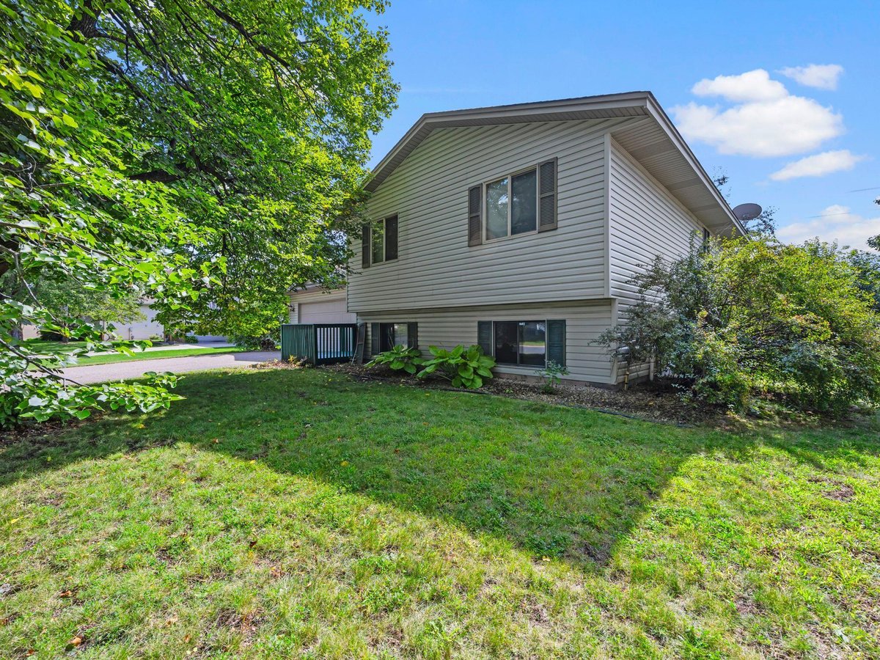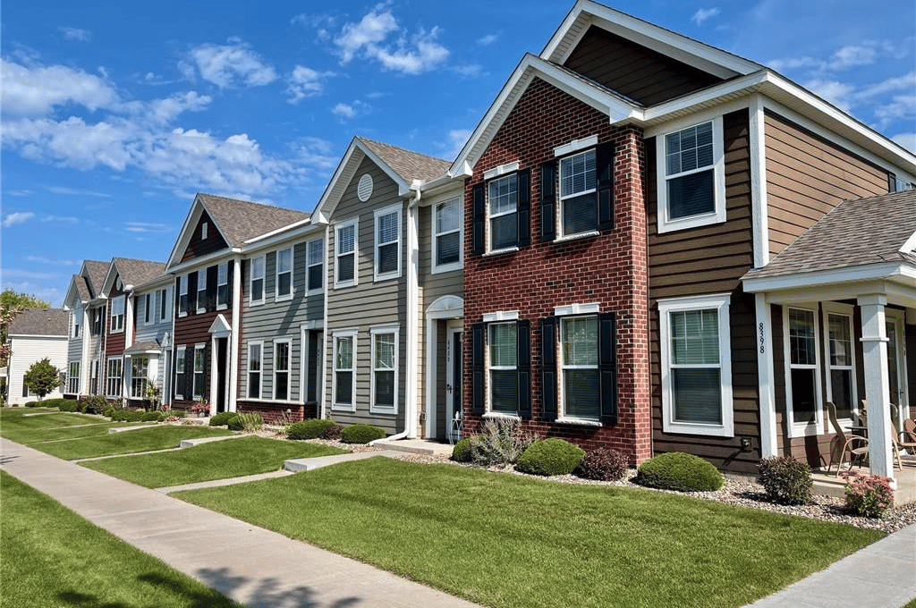Listing Details
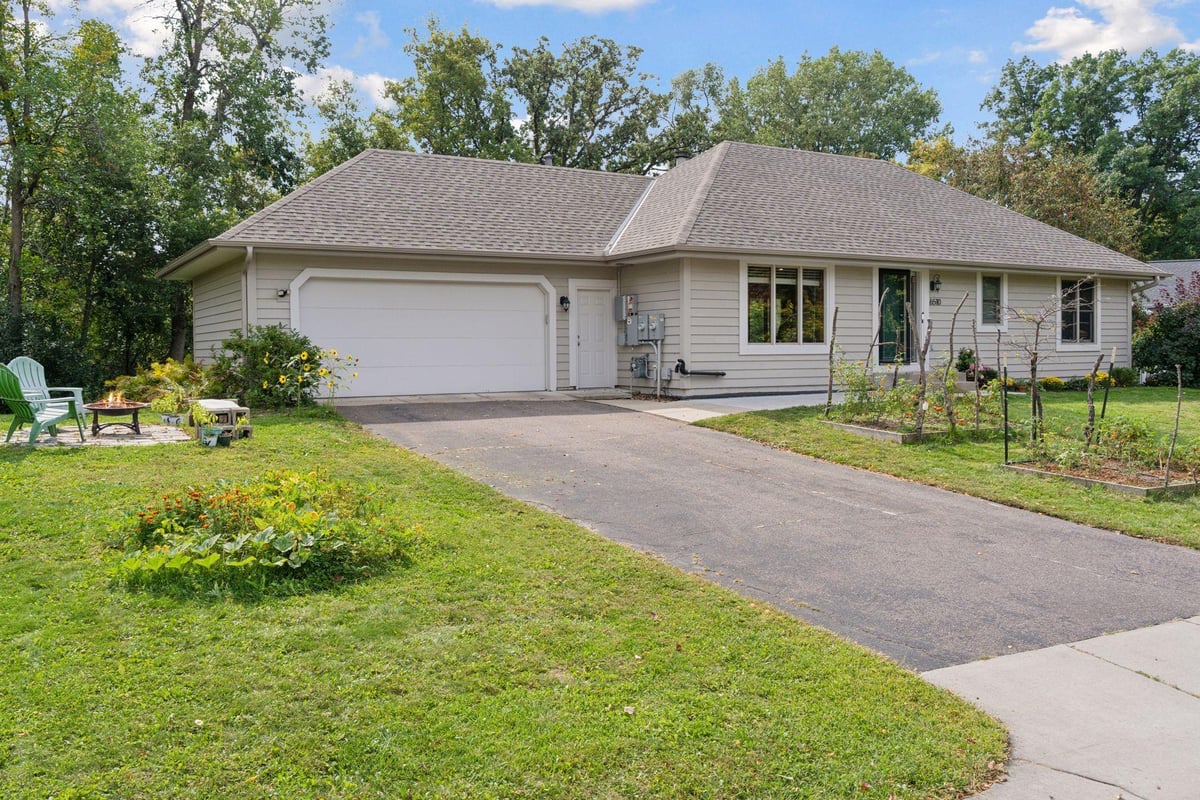
Open House
- Open House: Sep 20, 2025, 10:00 AM - 12:00 PM
- Open House: Sep 21, 2025, 10:00 AM - 12:00 PM

Gorgeous updated rambler with high-end finishes throughout. Main floor features a gourmet kitchen with granite countertops, stainless steel appliances, tiled backsplash, and custom soft-close cabinetry. Natural bamboo floors, a four-season porch, and a new sliding door to a new deck showcase views of protected wetlands and wildlife. Primary suite with remodeled bath, plus a second bedroom with updated bath. Both bedrooms have recently been fitted with new closet systems. The walkout lower level offers a family room, bedroom, ¾ bath, laundry, screened porch, and abundant storage/workshop space. Extensive updates include: $30K solar panels (only visible from the backyard), kitchen remodel & bamboo floors (2018), remodeled primary bath, newer carpet (2018), wood blinds, five new Anderson windows, on-demand water heater, EV charger in garage, roof (2019), gutters with leaf guards (2020 with underground drainage), sump pump drain, furnace motor (2020), and replaced porch screens. Near trails and Fish Lake. Move-in ready!
County: Hennepin
Latitude: 45.073068
Longitude: -93.459367
Subdivision/Development: Camelot Gate
Directions: Take 494 to the Bass Lake Road exit. Head west on Bass Lake Road, then turn south on Glacier Lane. The home will be on your left.
3/4 Baths: 2
Number of Full Bathrooms: 1
Other Bathrooms Description: 3/4 Basement, 3/4 Primary, Main Floor Full Bath
Has Dining Room: No
Has Fireplace: Yes
Number of Fireplaces: 2
Fireplace Description: Brick, Family Room, Living Room, Wood Burning
Heating: Baseboard, Forced Air
Heating Fuel: Electric, Natural Gas
Cooling: Central Air
Appliances: Dishwasher, Dryer, Range, Refrigerator, Stainless Steel Appliances, Washer
Basement Description: Egress Window(s), Finished, Storage Space, Walkout
Has Basement: Yes
Total Number of Units: 0
Accessibility: None
Stories: One
Construction: Wood Siding
Roof: Age 8 Years or Less
Water Source: City Water/Connected
Septic or Sewer: City Sewer - In Street
Water: City Water/Connected
Parking Description: Attached Garage, Asphalt
Has Garage: Yes
Garage Spaces: 2
Other Structures: Storage Shed
Lot Size in Acres: 0.23
Lot Size in Sq. Ft.: 10,018
Lot Dimensions: 100x100x101x97
Zoning: Residential-Single Family
Waterfront Description: Pond
High School District: Osseo
School District Phone: 763-391-7000
Property Type: SFR
Property SubType: Single Family Residence
Year Built: 1989
Status: Coming Soon
Unit Features: Ceiling Fan(s), Hardwood Floors, Kitchen Center Island, Main Floor Primary Bedroom, Porch
Tax Year: 2025
Tax Amount (Annual): $5,499















































