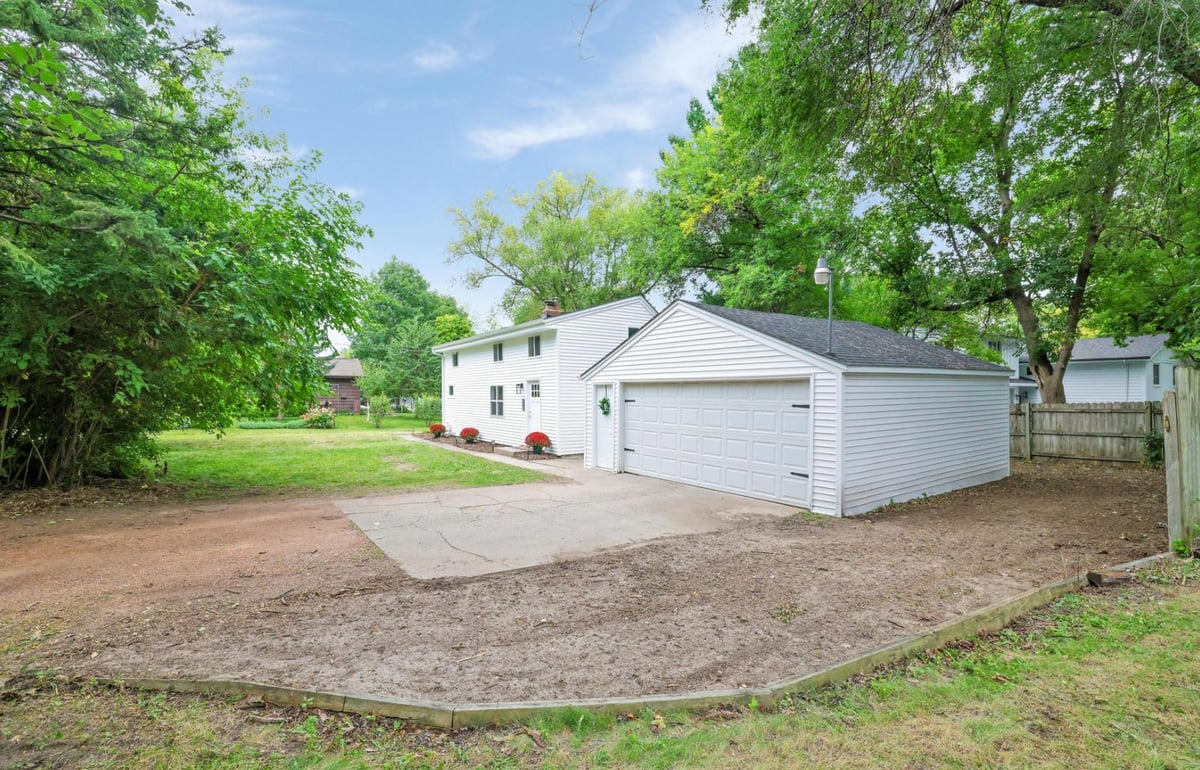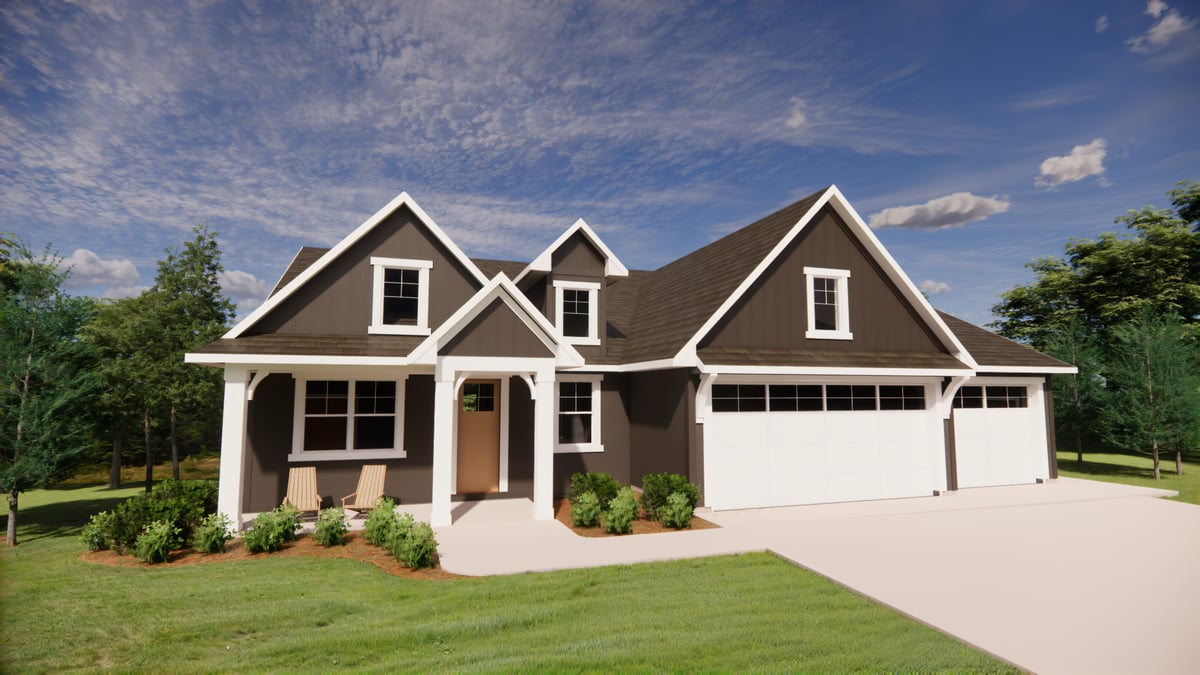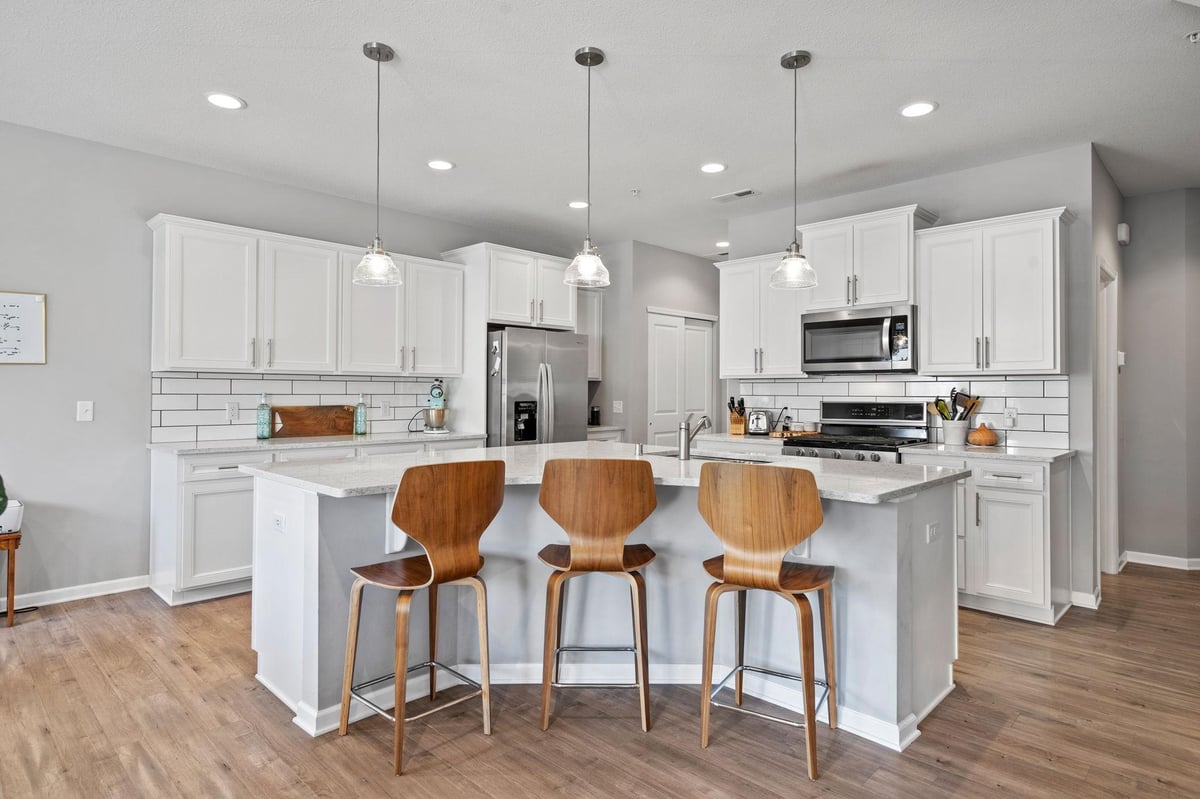Listing Details

Listing Courtesy of Keller Williams Select Realty
Welcome to 6690 Nez Perce Drive. Every detail has been thoughtfully redone--inside and out--making this property a truly move-in-ready gem. With nearly every major system and surface brand new in 2025. Access to Carver Beach within a block from home. Also surrounded by parks, trails and downtown Chanhassen within walking distance. On the outside you will find a brand new roof, gutters, siding, and exterior doors. Windows have been replaced, flooding the home with natural light while improving energy efficiency. A newly built deck provides the perfect space for backyard barbecues, morning coffee, or evening gatherings. Enjoy worry-free living with all-new electrical, plumbing, furnace, and central AC--everything designed for modern efficiency and comfort. A new washer and dryer are also included. Inside, the home shines with a fully remodeled kitchen featuring all-new appliances, updated cabinetry, and fresh finishes to inspire your inner chef. The bathroom has been completely renovated with contemporary style. Throughout the home, new laminate flooring and freshly painted walls create a clean, welcoming feel. Key Highlights: * Fully renovated in 2025 -- roof, siding, windows, deck, and doors all NEW * New furnace, AC, plumbing, electrical, washer & dryer * Full kitchen and bath remodels * New flooring and paint throughout * Minnetonka Schools
County: Carver
Latitude: 44.88244
Longitude: -93.542962
Subdivision/Development: Carver Beach
Directions: Powers Blvd E on Carver Beach Road N on Nez Perce.
Number of Full Bathrooms: 1
Other Bathrooms Description: Upper Level Full Bath
Has Dining Room: Yes
Dining Room Description: Eat In Kitchen, Kitchen/Dining Room
Living Room Dimensions: 19x11
Kitchen Dimensions: 8x7
Bedroom 1 Dimensions: 10x10
Bedroom 2 Dimensions: 11x10
Bedroom 3 Dimensions: 15x14
Has Fireplace: Yes
Number of Fireplaces: 1
Fireplace Description: Brick, Living Room
Heating: Forced Air
Heating Fuel: Natural Gas
Cooling: Central Air
Appliances: Dishwasher, Microwave, Range, Refrigerator, Stainless Steel Appliances
Basement Description: Egress Window(s), Finished, Full
Has Basement: Yes
Total Number of Units: 0
Accessibility: None
Stories: Two
Construction: Wood Siding
Roof: Asphalt, Pitched
Water Source: City Water/Connected
Septic or Sewer: City Sewer/Connected
Water: City Water/Connected
Parking Description: Detached, Concrete, Driveway - Other Surface
Has Garage: Yes
Garage Spaces: 2
Fencing: Full, Wood
Pool Description: None
Lot Description: Corner Lot, Many Trees
Lot Size in Acres: 0.2
Lot Size in Sq. Ft.: 8,712
Lot Dimensions: 57x42x7x100x100x68
Zoning: Residential-Single Family
Road Frontage: City Street, Paved Streets
High School District: Minnetonka
School District Phone: 952-401-5000
Property Type: SFR
Property SubType: Single Family Residence
Year Built: 1964
Status: Active
Unit Features: Deck, Kitchen Window
Tax Year: 2025
Tax Amount (Annual): $2,999

























































