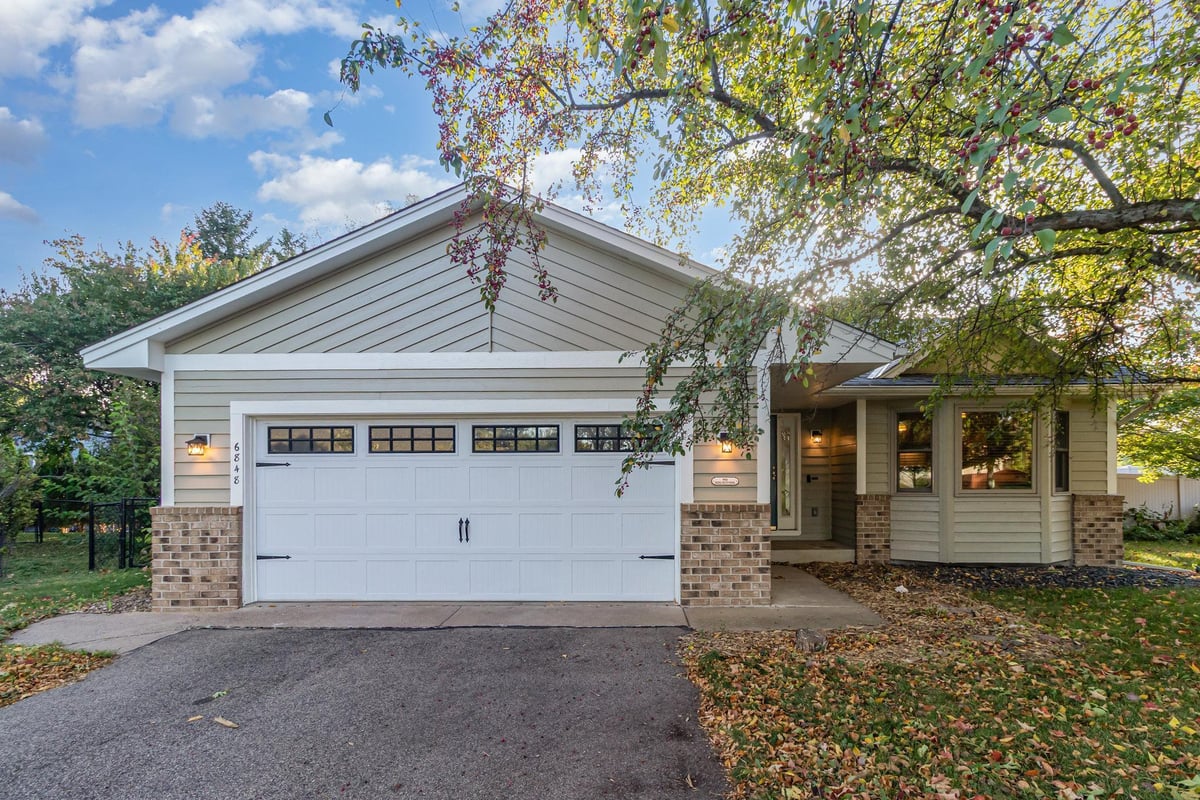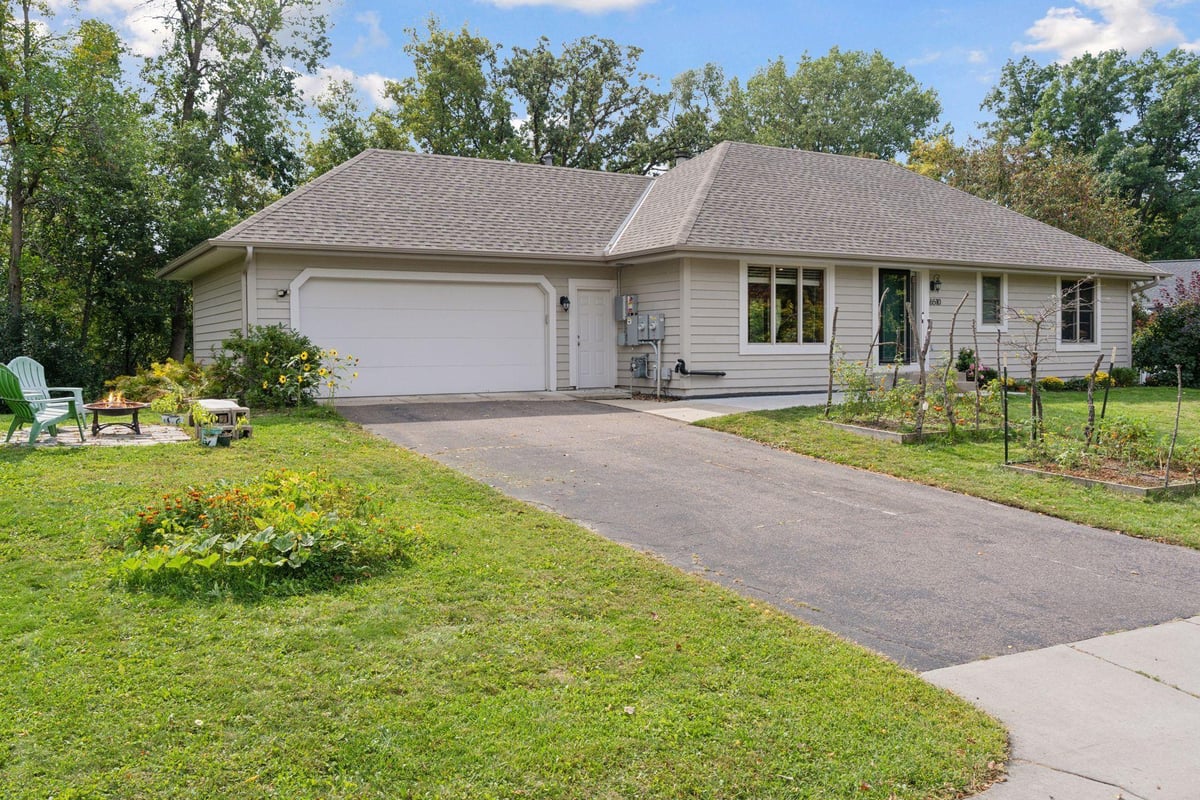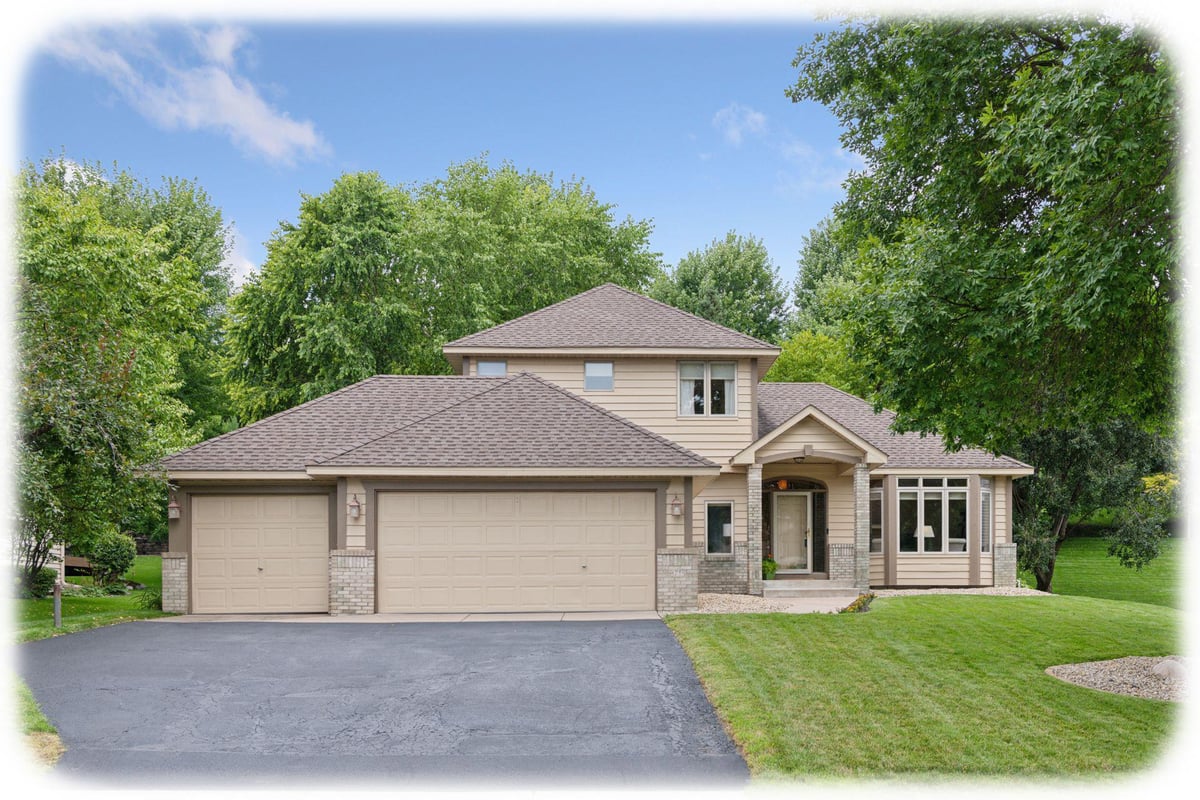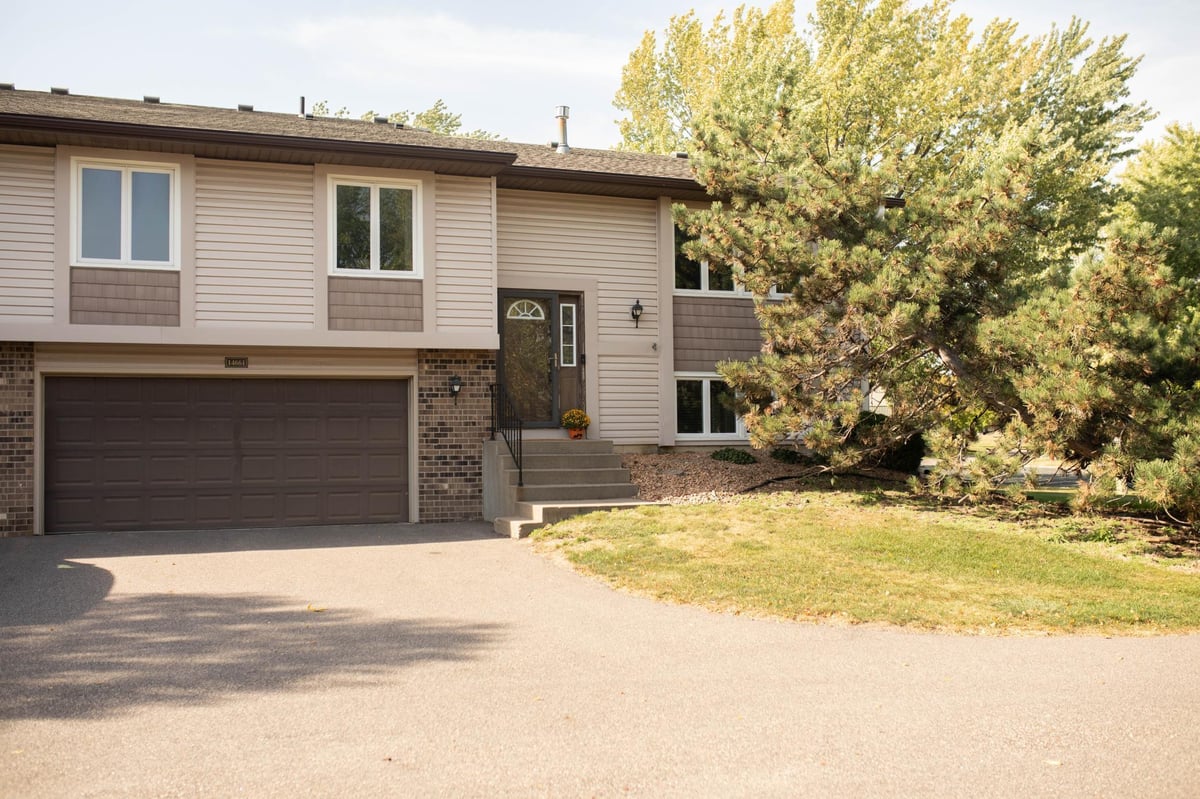Listing Details

Listing Courtesy of Keller Williams Premier Realty
Welcome to this beautifully maintained 4-level split in the heart of Maple Grove! Set on a spacious 0.4-acre corner lot with mature trees, this home offers an inviting blend of comfort, character, and modern updates. The bright, open main level features vaulted ceilings, large windows, and both formal and informal dining spaces. The lower-level "Cabin Room" brings the feel of the North Woods home--custom-built with reclaimed wood and a cozy fireplace. Updates include new siding (2024), roof (2019), windows and sliding door (2021--22), HVAC (2023), water heater (2022), refrigerator (2024), and washer (2022). The fenced backyard is a gardener's dream with vegetable beds, a native pollinator garden, and a handcrafted shed built from reclaimed materials. Additional highlights: jacuzzi tub, cedar closet, dimmable lighting throughout, laundry chute, and unfinished workshop space. Enjoy walking distance to Fish Lake Regional Park and trails, minutes to Arbor Lakes shopping and dining, and convenient access to Hwy 494 and 169. Across from Bass Lake Elementary in Osseo ISD 279.
County: Hennepin
Latitude: 45.07922
Longitude: -93.473608
Subdivision/Development: Scott Middlemist Add
Directions: 494, west on Bass Lake Road, north to Polaris Lane N
Number of Full Bathrooms: 2
Other Bathrooms Description: Full Basement, Upper Level Full Bath
Has Dining Room: Yes
Dining Room Description: Eat In Kitchen, Separate/Formal Dining Room
Has Fireplace: Yes
Number of Fireplaces: 1
Fireplace Description: Gas, Wood Burning
Heating: Forced Air
Heating Fuel: Natural Gas
Cooling: Central Air
Appliances: Dishwasher, Dryer, Exhaust Fan, Freezer, Range, Refrigerator, Washer, Water Softener Owned
Basement Description: Block, Daylight/Lookout Windows, Drain Tiled, Sump Pump, Unfinished
Has Basement: Yes
Total Number of Units: 0
Accessibility: None
Stories: Four or More Level Split
Construction: Vinyl Siding
Roof: Age 8 Years or Less
Water Source: City Water/Connected
Septic or Sewer: City Sewer/Connected
Water: City Water/Connected
Parking Description: Attached Garage, Asphalt
Has Garage: Yes
Garage Spaces: 2
Fencing: Chain Link, Full, Privacy, Vinyl
Pool Description: None
Other Structures: Storage Shed
Lot Description: Public Transit (w/in 6 blks), Corner Lot, Many Trees
Lot Size in Acres: 0.4
Lot Size in Sq. Ft.: 17,424
Lot Dimensions: 75x178x116x155
Zoning: Residential-Single Family
Road Frontage: City Street
High School District: Osseo
School District Phone: 763-391-7000
Property Type: SFR
Property SubType: Single Family Residence
Year Built: 1989
Status: Coming Soon
Unit Features: Deck, Kitchen Window, Natural Woodwork, Patio, Security System, Vaulted Ceiling(s), Washer/Dryer Hookup
Tax Year: 2025
Tax Amount (Annual): $4,383




































































