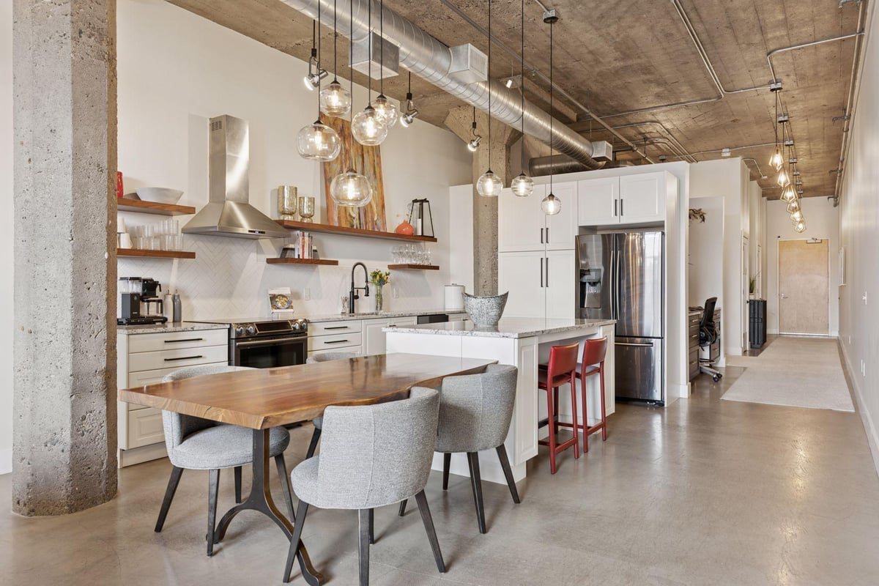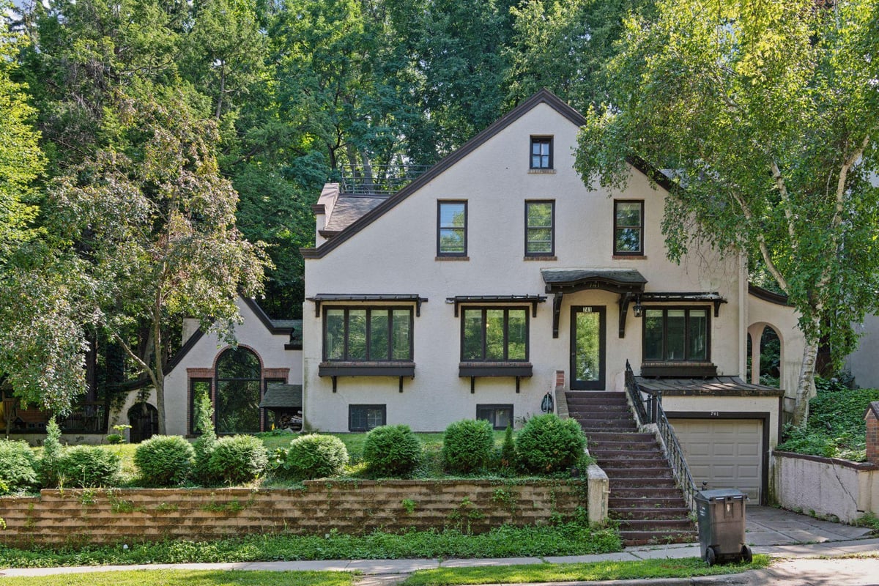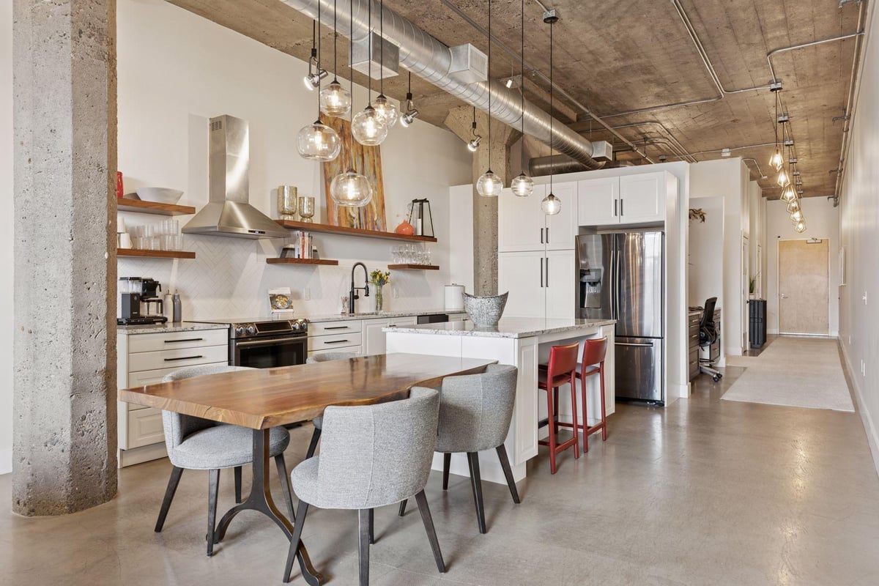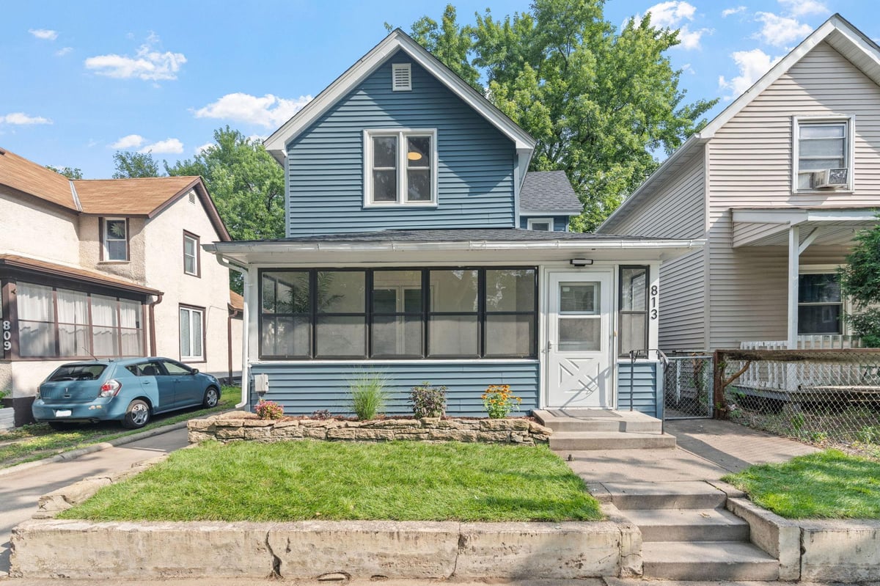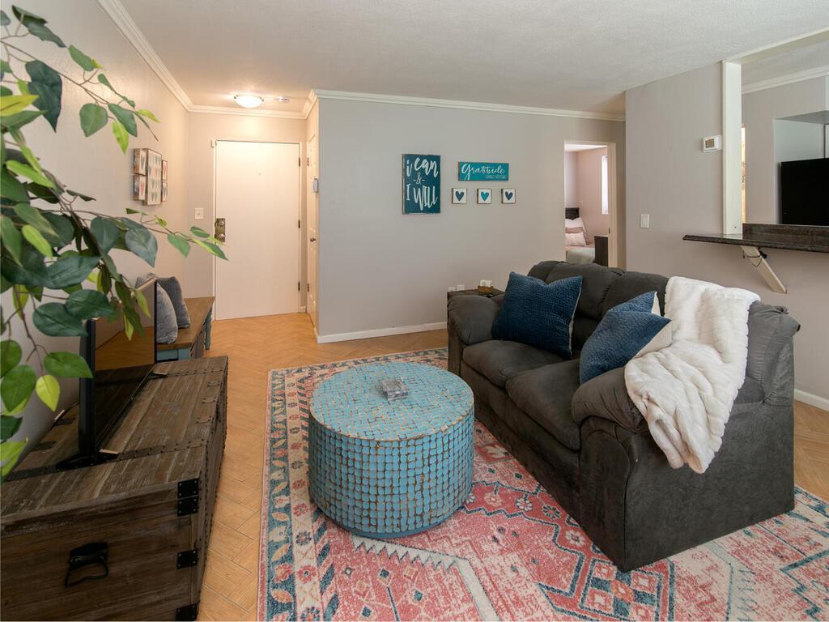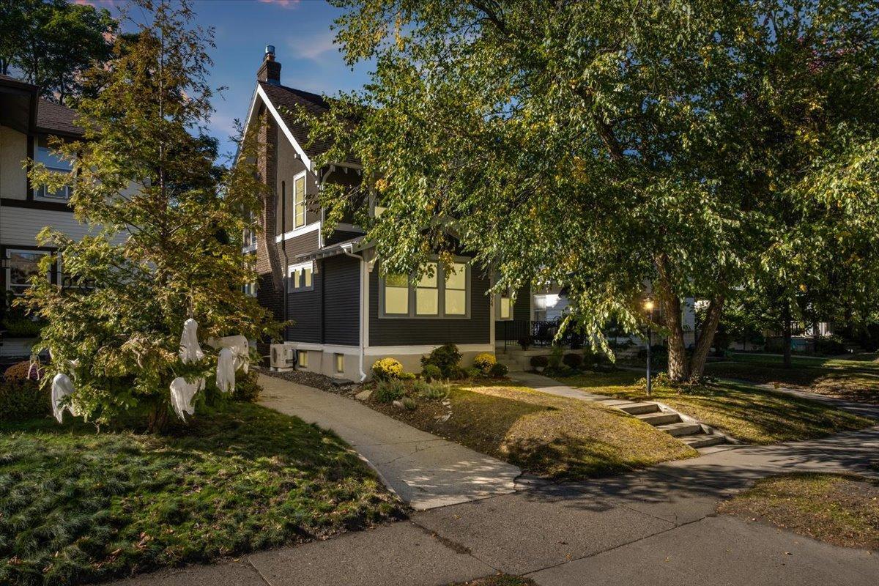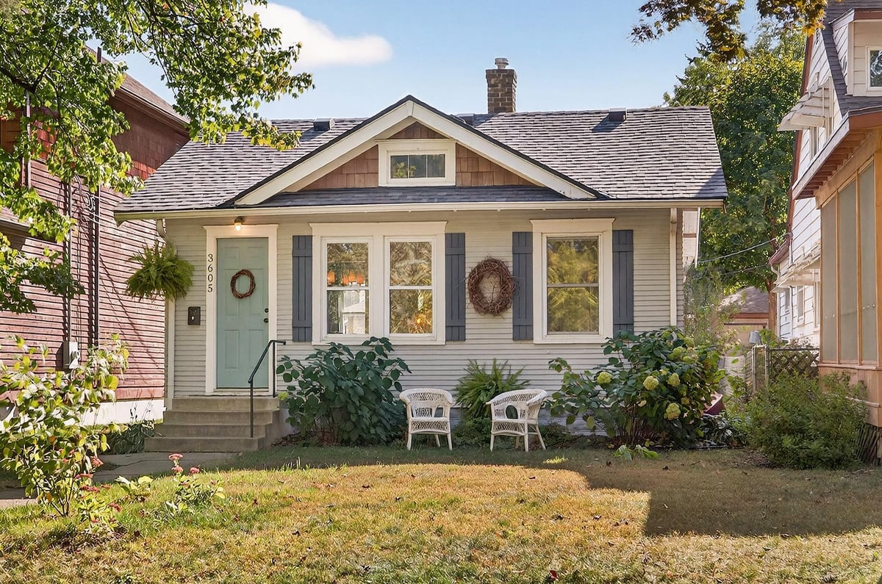Listing Details
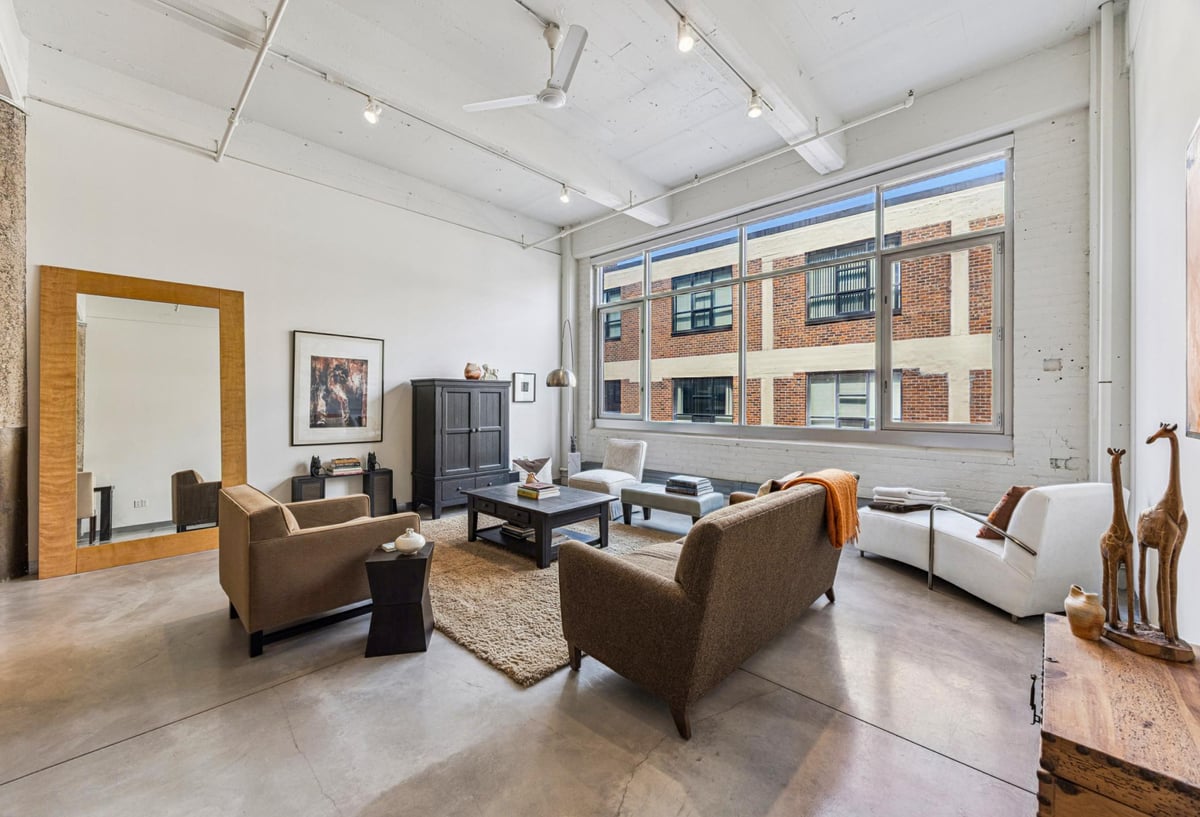
Open House
- Open House: Oct 16, 2025, 4:30 PM - 6:30 PM
Listing Courtesy of Coldwell Banker Realty
Welcome to Tower Lofts in the vibrant North Loop, where industrial character meets modern comfort. This large one-bedroom, one-bath condo features soaring ceilings, polished concrete floors, and oversized windows that flood the space with natural light. A custom multi-use light shelf adds both style and function, while the thoughtfully designed walk-in closet provides exceptional storage with a modern, tailored finish. The open-concept layout is perfect for entertaining or working from home, with a sleek kitchen featuring stainless steel appliances and a movable center island. Residents enjoy one of Minneapolis's largest rooftop terraces, complete with panoramic skyline views, firepits, and grilling stations--ideal for gatherings or unwinding after work. Additional amenities include heated indoor parking, storage unit, on-site management, guest parking, and EV-friendly options. Step outside to award-winning restaurants, boutique shops, breweries, and Target Field--everything the North Loop is celebrated for is just moments away. Meticulously maintained by original owner!
County: Hennepin
Neighborhood: North Loop
Latitude: 44.987998
Longitude: -93.276663
Subdivision/Development: Cic 1338 Tower Lofts Condo
Directions: Washington Ave North of Downtown Minneapolis to 700 N Washington Ave.
All Living Facilities on One Level: Yes
Number of Full Bathrooms: 1
Other Bathrooms Description: Main Floor Full Bath
Has Dining Room: No
Amenities: Concrete Floors & Walls, Deck, Elevator(s), Fire Sprinkler System, Lobby Entrance, Security
Living Room Dimensions: 20x18
Kitchen Dimensions: 14x10
Bedroom 1 Dimensions: 13x12
Has Fireplace: No
Number of Fireplaces: 0
Heating: Baseboard, Hot Water
Heating Fuel: Natural Gas
Cooling: Central Air
Appliances: Dishwasher, Dryer, Exhaust Fan, Microwave, Range, Refrigerator, Stainless Steel Appliances, Washer
Basement Description: Storage Space
Total Number of Units: 0
Accessibility: Accessible Elevator Installed
Stories: One
Construction: Brick/Stone
Water Source: City Water/Connected
Septic or Sewer: City Sewer/Connected
Water: City Water/Connected
Electric: Circuit Breakers
Parking Description: Floor Drain, Guest Parking, Heated Garage, Secured, Underground
Has Garage: Yes
Garage Spaces: 1
Lot Size in Acres: 0
Lot Size in Sq. Ft.: 0
Lot Dimensions: Common
Zoning: Residential-Single Family
Road Frontage: City Street
High School District: Minneapolis
School District Phone: 612-668-0000
Property Type: CND
Property SubType: High Rise
Year Built: 1920
Status: Active
Unit Features: Indoor Sprinklers
HOA Fee: $741
HOA Frequency: Monthly
Restrictions: Architecture Committee, Other Bldg Restrictions, Other, Pets - Cats Allowed, Pets - Dogs Allowed, Pets - Number Limit, Rental Restrict
Tax Year: 2025
Tax Amount (Annual): $5,004



















