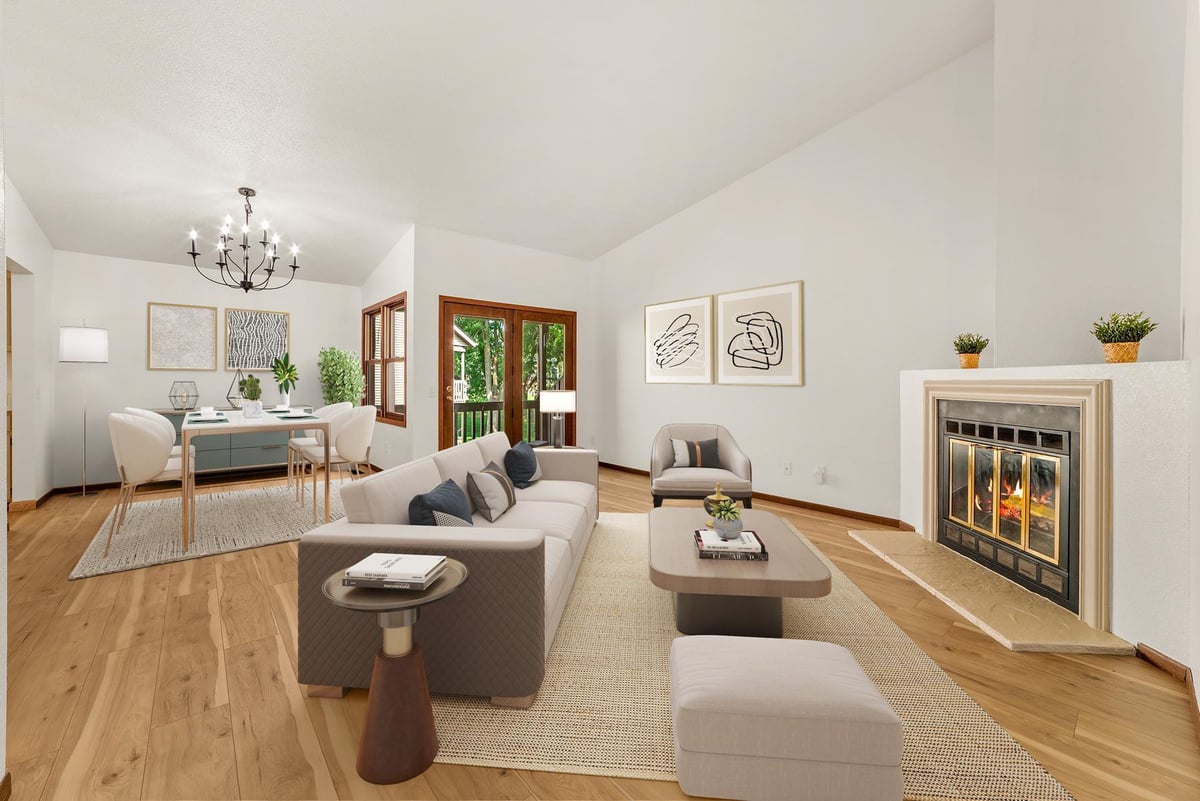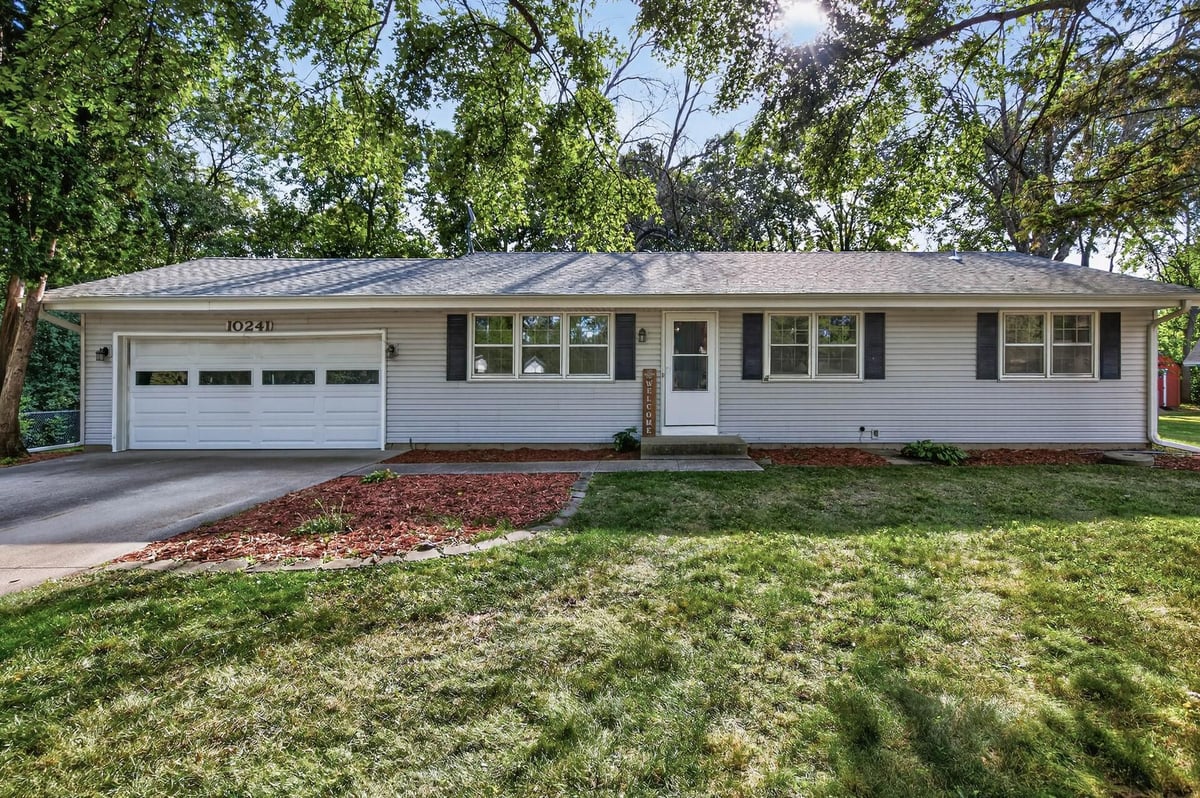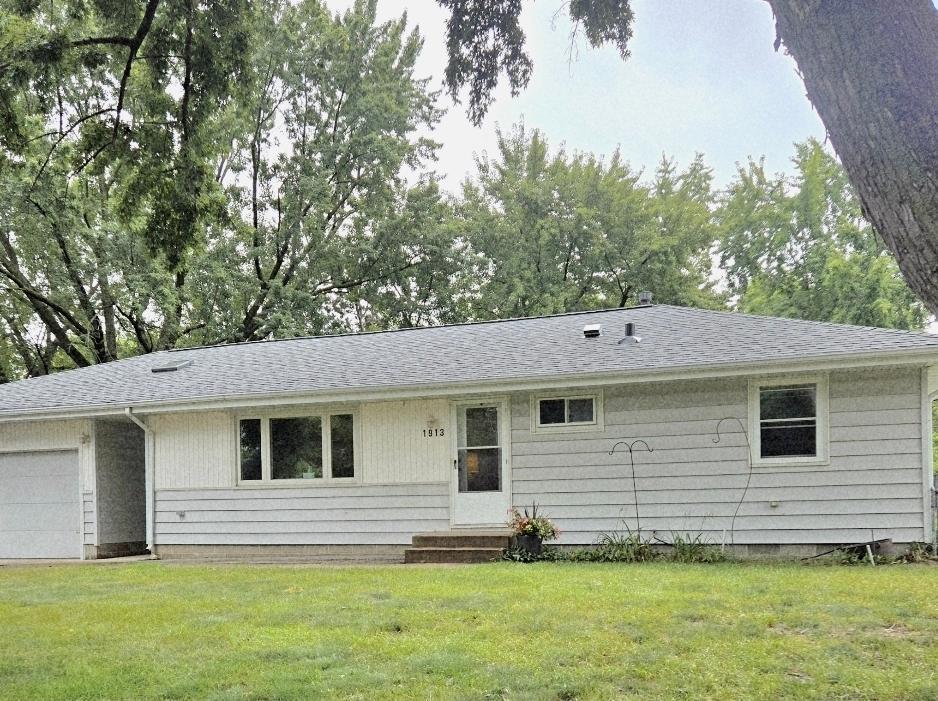Listing Details

Listing Courtesy of Oak Tree Realty, LLC
Discover this meticulously renovated move-in-ready end-unit townhome, tucked in serene West Bloomington. Inside, vaulted ceilings soar overhead, brand new hardwood floors gleam underfoot, fresh paint , quartz counters, and the kitchen with new appliances ready for your culinary spark. The open living/dining space draws you in with a cozy fireplace, and French doors swing to a balcony-deck--with a lovely view of green areas of the community. Enjoy in-unit laundry, a primary bedroom with walk-in closet, and community pool, all minutes from many parks and walking trails including the 14,000-acre Minnesota Valley National Wildlife Refuge, metro's only downhill ski and snowboarding (Hyland Hills Ski Area), Minnesota Valley Country Club (golf) and Bloomington's off-leash dog park. Near shopping, dining, highways, walking paths, biking paths and lots of natural spaces. Schedule a showing for this easy to show turnkey property.
County: Hennepin
Latitude: 44.802808
Longitude: -93.374122
Subdivision/Development: Condo 0477 Sutton Place Two Condo
Directions: 169 to County Rd 1 E./ Riverview Rd toward Old Shakopee Rd to Bush Lake Rd (turn right), Continue straight onto W 110th St, turn right on W 110th St Cir to home.
All Living Facilities on One Level: Yes
Number of Full Bathrooms: 1
Other Bathrooms Description: Main Floor Full Bath
Has Dining Room: Yes
Dining Room Description: Informal Dining Room
Amenities: In-Ground Sprinkler System
Living Room Dimensions: 16 X 15
Kitchen Dimensions: 10 X 10
Bedroom 1 Dimensions: 15 X 12
Bedroom 2 Dimensions: 12 X 10
Has Fireplace: Yes
Number of Fireplaces: 1
Fireplace Description: Living Room, Wood Burning
Heating: Forced Air
Heating Fuel: Natural Gas
Cooling: Central Air
Appliances: Chandelier, Dishwasher, Disposal, Dryer, Gas Water Heater, Microwave, Range, Refrigerator, Washer
Basement Description: None
Total Number of Units: 0
Accessibility: None
Stories: One
Construction: Brick/Stone, Vinyl Siding, Wood Siding
Roof: Asphalt
Water Source: City Water/Connected
Septic or Sewer: City Sewer/Connected
Water: City Water/Connected
Parking Description: Detached, Asphalt, Garage Door Opener, Guest Parking
Has Garage: Yes
Garage Spaces: 1
Has a Pool: Yes
Pool Description: Below Ground, Outdoor Pool
Lot Size in Acres: 1.65
Lot Size in Sq. Ft.: 71,961
Lot Dimensions: 0
Zoning: Residential-Single Family
Road Frontage: City Street, Private Road
High School District: Bloomington
School District Phone: 952-681-6400
Property Type: CND
Property SubType: Low Rise
Year Built: 1984
Status: Active
Unit Features: Balcony, Primary Bedroom Walk-In Closet, Porch, Vaulted Ceiling(s), Washer/Dryer Hookup
HOA Fee: $501
HOA Frequency: Monthly
Restrictions: Pets - Cats Allowed, Pets - Dogs Allowed, Pets - Weight/Height Limit
Tax Year: 2025
Tax Amount (Annual): $1,912


















































































