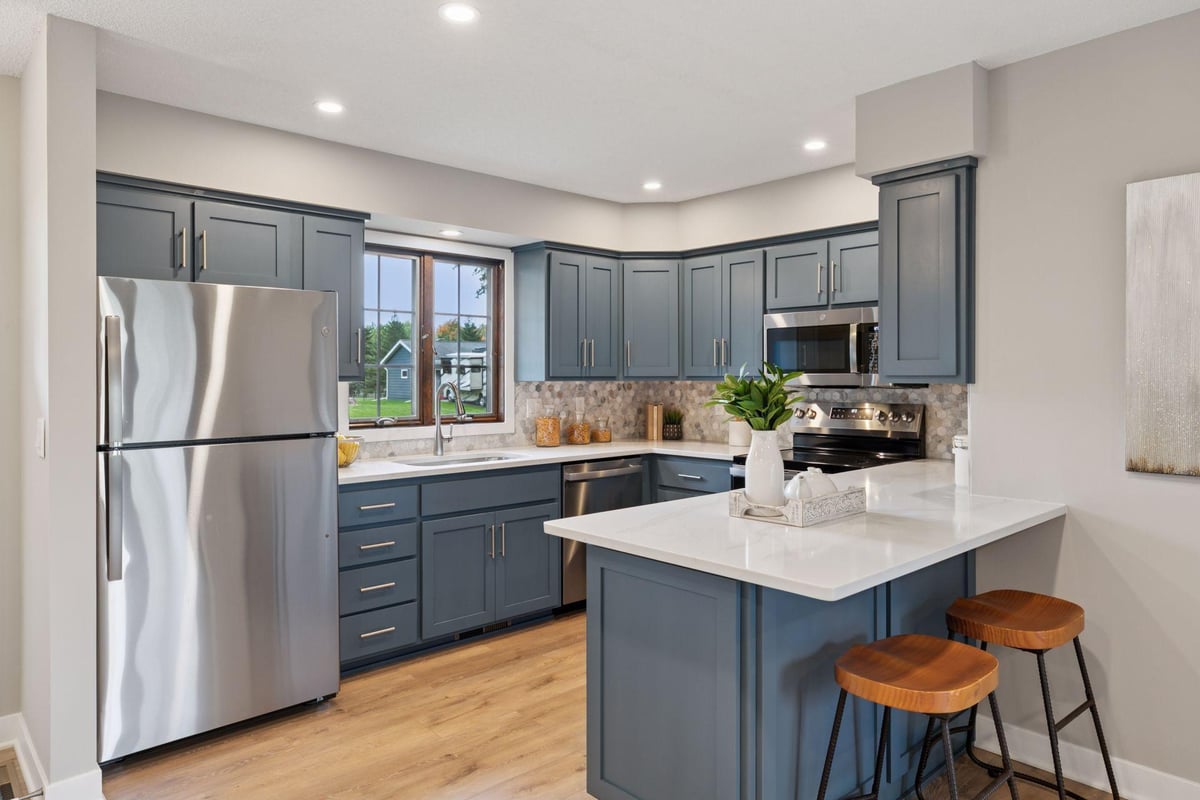Listing Details

Open House
- Open House: Oct 4, 2025, 12:00 PM - 2:00 PM
Listing Courtesy of West and Main Homes MN
Step into this fully remodeled 4-bedroom, 2-bathroom gem on a spacious third of an acre, where every inch has been thoughtfully upgraded with quality and style. From the moment you arrive, you'll notice the fresh landscaping, new front and garage doors, and sleek outdoor lighting that set the tone for what's inside. The interior boasts new hardwood floors, custom cabinetry, upgraded lighting, and a stunning open-concept layout upstairs that maximizes space and natural light. The kitchen and bathrooms shine with new tile, counters, vanities, and modern fixtures, while the finished basement features cozy new carpet, two egress windows, a large bathroom with walk-in shower, and a bedroom--perfect for guests or a private retreat. Major system upgrades include new plumbing with a manifold system, updated electrical, radon mitigation, a sump system, and structural bracing in the basement backed by a lifetime warranty. Enjoy peace of mind with enhanced insulation, a fully drywalled garage, and a large finished space ideal for a home gym or workshop. This home blends charm, function, and thoughtful design--don't miss your chance to see it in person!
County: Scott
Latitude: 44.548167
Longitude: -93.565063
Subdivision/Development: Busch Sub
Directions: HWY # 19 to New Prague, Lexington Ave N to Highland Drive to Home.
3/4 Baths: 1
Number of Full Bathrooms: 1
Other Bathrooms Description: 3/4 Basement, Main Floor Full Bath
Has Dining Room: No
Has Family Room: Yes
Living Room Dimensions: 19 x 13
Kitchen Dimensions: 12 x 10
Bedroom 1 Dimensions: 13 x 12
Bedroom 2 Dimensions: 12 x 9
Bedroom 3 Dimensions: 12 x 10
Bedroom 4 Dimensions: 14 x 10
Has Fireplace: No
Number of Fireplaces: 0
Heating: Forced Air
Heating Fuel: Natural Gas
Cooling: Central Air
Appliances: Cooktop, Dishwasher, Disposal, Dryer, Microwave, Range, Refrigerator, Stainless Steel Appliances, Washer, Water Softener Owned
Basement Description: Block, Drainage System, Egress Window(s), Finished, Full, Storage Space, Sump Basket, Sump Pump
Has Basement: Yes
Total Number of Units: 0
Accessibility: None
Stories: One
Construction: Vinyl Siding
Roof: Age 8 Years or Less
Water Source: City Water/Connected
Septic or Sewer: City Sewer/Connected
Water: City Water/Connected
Parking Description: Attached Garage
Has Garage: Yes
Garage Spaces: 2
Lot Size in Acres: 0.33
Lot Size in Sq. Ft.: 14,374
Lot Dimensions: 43x67x132x80x128
Zoning: Residential-Single Family
High School District: New Prague Area Schools
School District Phone: 952-758-1700
Property Type: SFR
Property SubType: Single Family Residence
Year Built: 1976
Status: Active
Unit Features: Exercise Room, Kitchen Center Island, Kitchen Window, Main Floor Primary Bedroom, Patio, Washer/Dryer Hookup, Walk-In Closet
Tax Year: 2025
Tax Amount (Annual): $3,392










































































