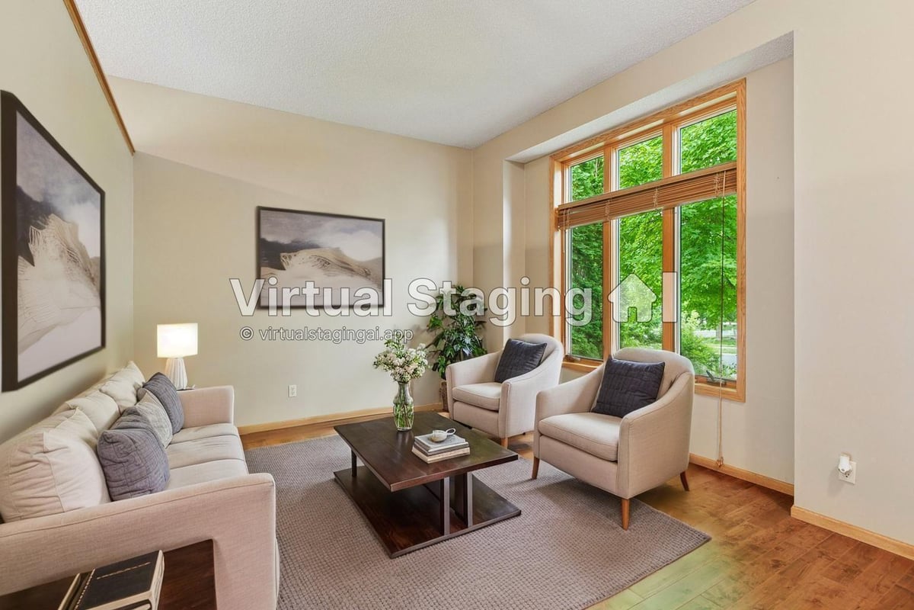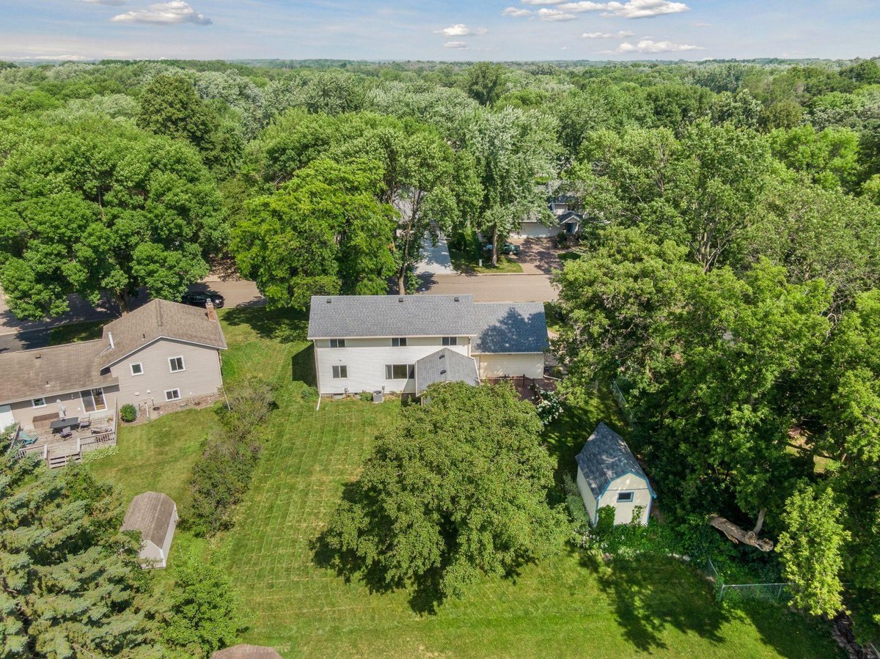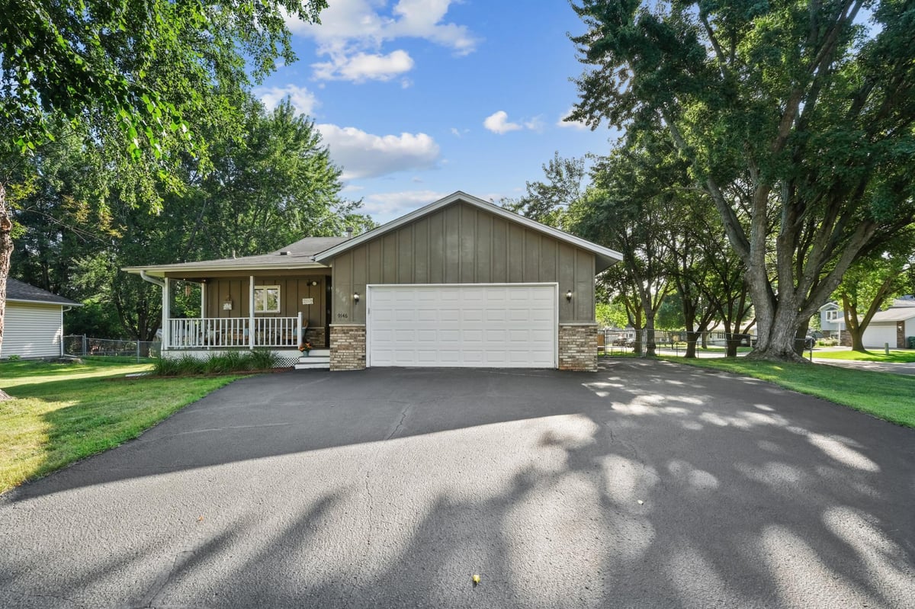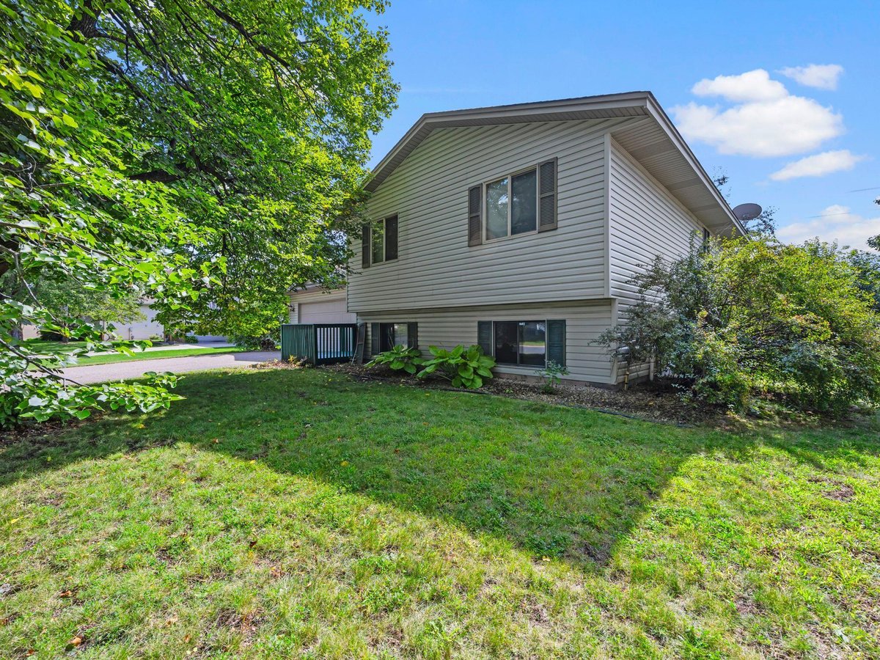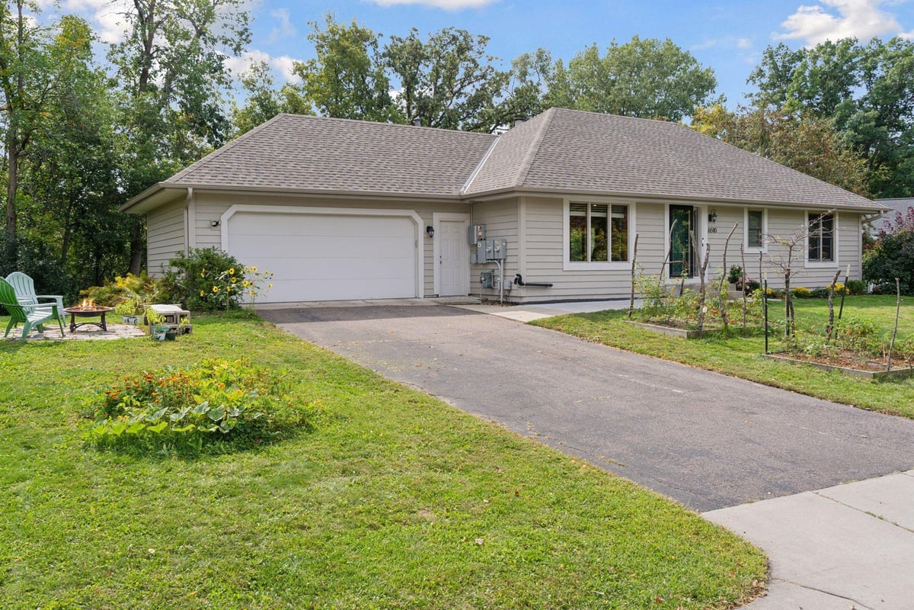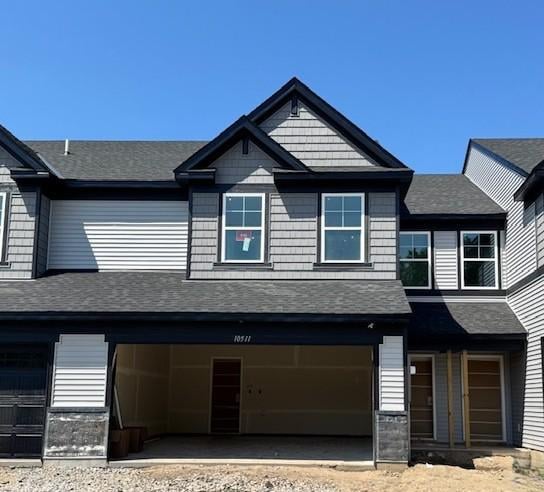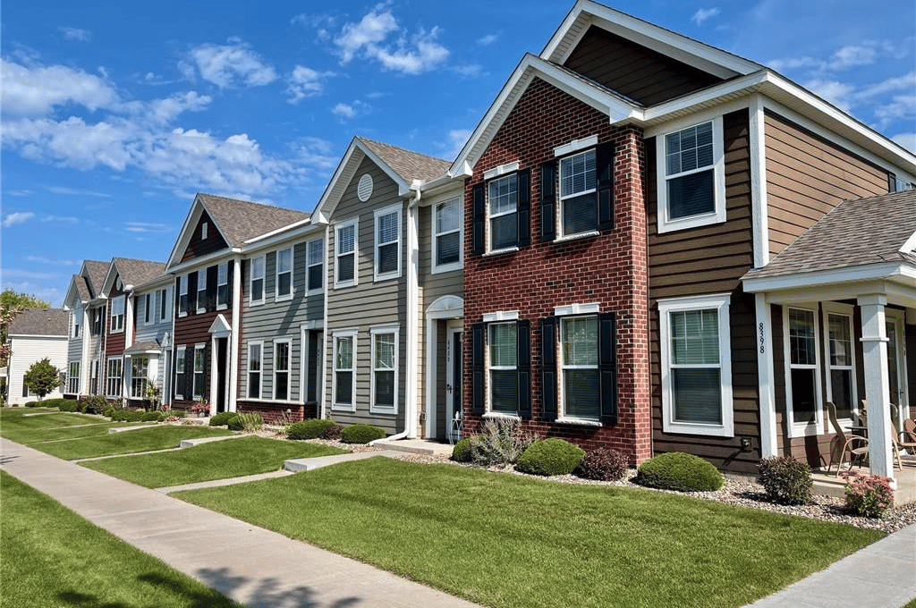Listing Details
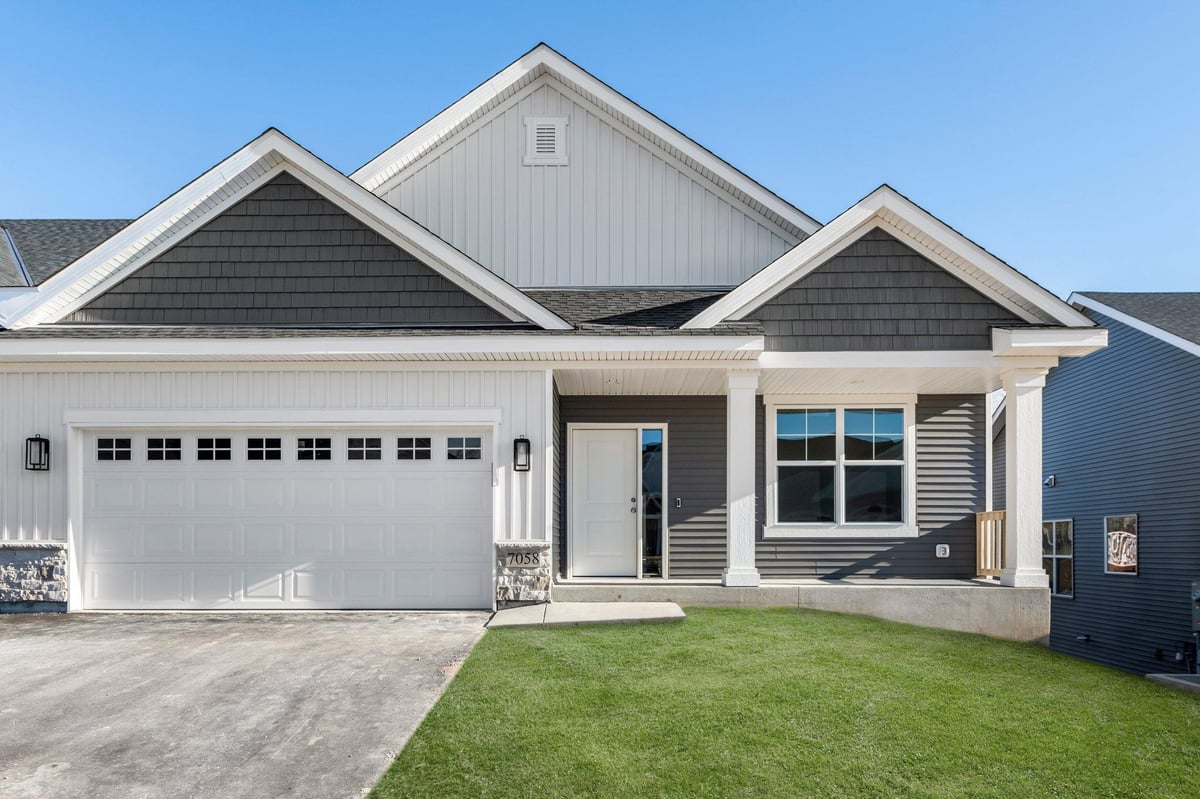
Listing Courtesy of RE/MAX Results
Under construction with estimated completion March, 2026. Get in now for the opportunity to select the finishes. Fox Briar Ridge East, is a new 17 unit twin home community addition by Donnay Homes with maintenance free association living. This unit features all living facilities on one level with an open Kitchen, Dining, Great Room, 10' ceilings, fireplace, entertainment cabinets, sunroom and deck. The lower level has a large family room, wet bar, 2 spacious bedrooms and walkout to the yard. Rare new construction in this convenient Maple Grove location. Get in now for the opportunity to select the finishes. Schedule a showing today!
County: Hennepin
Community Name: Fox Briar Ridge East
Latitude: 45.083086
Longitude: -93.482126
Subdivision/Development: Fox Briar Ridge East
Directions: 494 to West on Bass Lake Road to left on Vicksburg Lane North to Right onto Nottingham Parkway North to Right on Weston Lane North to home on left
All Living Facilities on One Level: Yes
3/4 Baths: 2
Number of Full Bathrooms: 1
Other Bathrooms Description: 3/4 Basement, 3/4 Primary, Main Floor Full Bath
Has Dining Room: Yes
Dining Room Description: Living/Dining Room
Has Family Room: Yes
Living Room Dimensions: 21x15
Kitchen Dimensions: 12.4x12.4
Bedroom 1 Dimensions: 15.4x15.2
Bedroom 2 Dimensions: 11.8x10
Bedroom 3 Dimensions: 15.6x12.4
Bedroom 4 Dimensions: 16.8x16.2
Has Fireplace: Yes
Number of Fireplaces: 1
Fireplace Description: Gas, Living Room
Heating: Forced Air
Heating Fuel: Natural Gas
Cooling: Central Air
Appliances: Dishwasher, Dryer, Microwave, Range, Refrigerator, Washer
Basement Description: Egress Window(s), Finished, Walkout
Has Basement: Yes
Total Number of Units: 0
Accessibility: None
Stories: One
Is New Construction: Yes
Construction: Vinyl Siding
Water Source: City Water/Connected
Septic or Sewer: City Sewer/Connected
Water: City Water/Connected
Parking Description: Attached Garage
Has Garage: Yes
Garage Spaces: 2
Lot Size in Acres: 0.14
Lot Size in Sq. Ft.: 6,141
Lot Dimensions: 48x128
Zoning: Residential-Single Family
High School District: Osseo
School District Phone: 763-391-7000
Property Type: CND
Property SubType: Twin Home
Year Built: 2025
Status: Active
Unit Features: Deck, Kitchen Center Island, Primary Bedroom Walk-In Closet, Main Floor Primary Bedroom, Paneled Doors, Porch, In-Ground Sprinkler, Sun Room, Tile Floors, Wet Bar
HOA Fee: $390
HOA Frequency: Monthly
Restrictions: Mandatory Owners Assoc, Pets - Cats Allowed, Pets - Dogs Allowed, Pets - Weight/Height Limit
Tax Year: 2024
Tax Amount (Annual): $253






















































