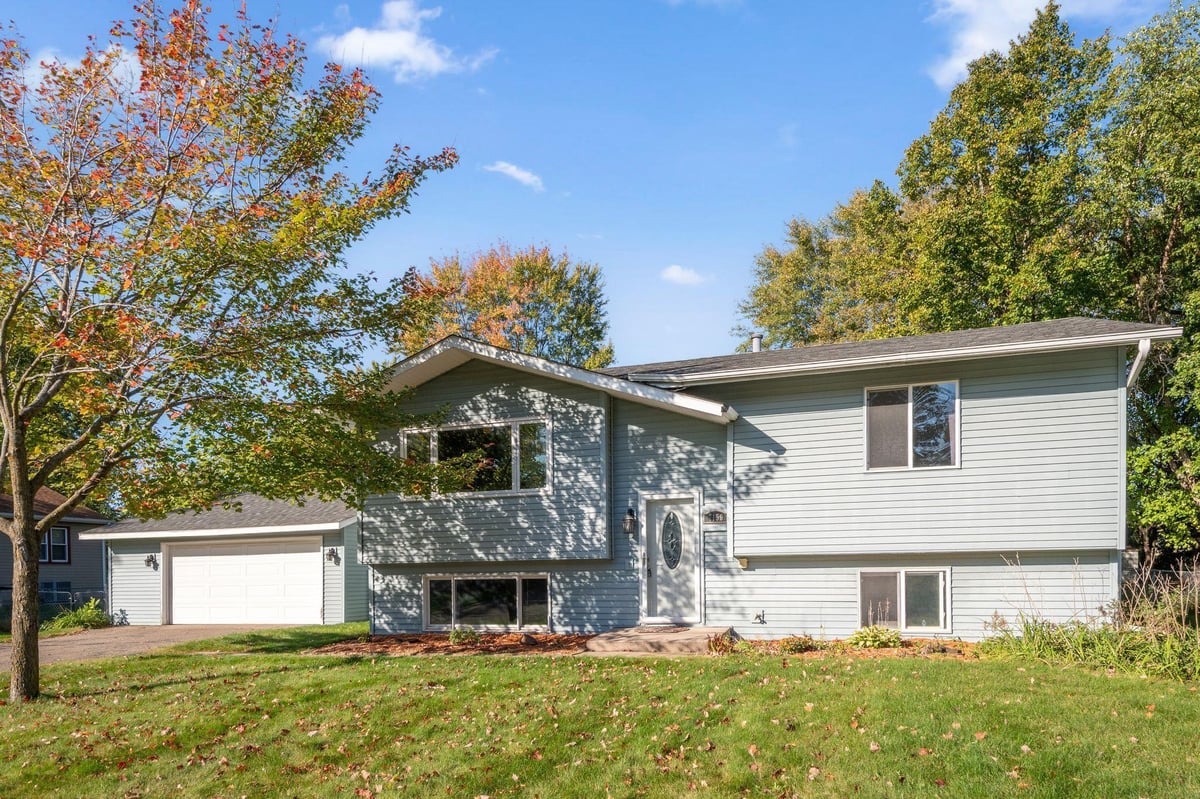Listing Details

Open House
- Open House: Oct 18, 2025, 1:00 PM - 3:00 PM
- Open House: Oct 19, 2025, 11:00 AM - 1:00 PM
Listing Courtesy of Keller Williams Realty Integrity
Welcome to this inviting 4BR, 2BA split entry home in a quiet Centerville neighborhood! The open-concept main level features a bright living room that flows into the dining area and kitchen, complete with stainless steel appliances, a gas stove, and a peninsula perfect for entertaining or family meals. 2 nice sized bedrooms and a full bath conveniently just down the hall from the main level living space. Step outside to a spacious 13x13 deck overlooking the fully fenced backyard with nearly half an acre of yard space to relax, garden, or play. The lower level adds even more living space with a family room, two additional bedrooms, a ¾ bath, and laundry area. Enjoy a roomy 2-stall detached garage with a great garden space behind it. Recently updated roof shingles (approx. 6 years old), giving you peace of mind. Conveniently located near I-35 for easy commuting, yet tucked away in a quiet neighborhood close to parks, trails, and lakes. Move-in ready, well cared for, and full of charm. Come see why this could be your next home!
County: Anoka
Latitude: 45.165806
Longitude: -93.04713
Subdivision/Development: Rehbein Estates
Directions: 1/2 mile West of 35E. Take main Street/County Rd 14 to Shad Avenue, North to home on Left.
3/4 Baths: 1
Number of Full Bathrooms: 1
Other Bathrooms Description: 3/4 Basement, Main Floor Full Bath
Has Dining Room: Yes
Dining Room Description: Kitchen/Dining Room
Has Family Room: Yes
Has Fireplace: No
Number of Fireplaces: 0
Heating: Forced Air
Heating Fuel: Natural Gas
Cooling: Central Air
Appliances: Dishwasher, Gas Water Heater, Microwave, Range, Refrigerator, Stainless Steel Appliances, Washer
Basement Description: Daylight/Lookout Windows, Finished, Full
Has Basement: Yes
Total Number of Units: 0
Accessibility: None
Stories: Split Entry (Bi-Level)
Construction: Vinyl Siding
Roof: Age 8 Years or Less, Asphalt
Water Source: City Water/Connected
Septic or Sewer: City Sewer/Connected
Water: City Water/Connected
Parking Description: Detached, Concrete, Garage Door Opener
Has Garage: Yes
Garage Spaces: 2
Fencing: Chain Link, Full
Lot Description: Many Trees
Lot Size in Acres: 0.44
Lot Size in Sq. Ft.: 19,166
Lot Dimensions: 109x177
Zoning: Residential-Single Family
High School District: Centennial
School District Phone: 763-792-6000
Property Type: SFR
Property SubType: Single Family Residence
Year Built: 1981
Status: Coming Soon
Unit Features: Deck, Kitchen Window, Main Floor Primary Bedroom, Washer/Dryer Hookup
Tax Year: 2025
Tax Amount (Annual): $3,639


































