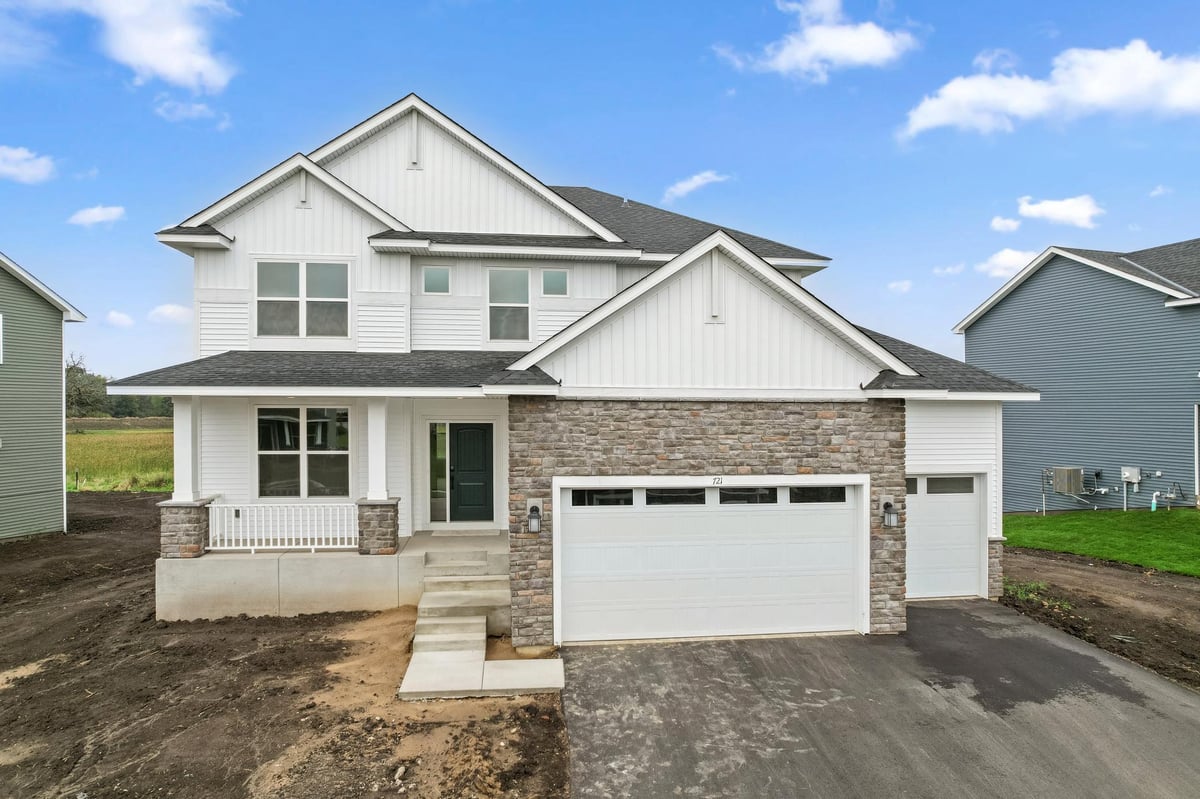Listing Details

Listing Courtesy of Lennar Sales Corp
This home is available for a September closing date! Ask about how to qualify for savings up to $5,000 with the use of Seller's Preferred Lender! This exceptional Lewis floorplan offers 4 bedrooms, 2.5 bathrooms, and a thoughtfully designed layout tailored for modern living. The gourmet kitchen is a chef's dream, featuring soft-close cabinetry, quartz countertops, stainless steel appliances, a large walk-in pantry, and an open-concept design that flows seamlessly into the spacious main level. A convenient mudroom with an oversized storage closet adds everyday functionality. Upstairs, a versatile loft accompanies four generously sized bedrooms, including a luxurious owner's suite with a private bath. This home also includes a 3-car garage and an unfinished lookout lower level, offering scenic wetland views and endless potential for future living space. Set within the vibrant Waterford community, residents enjoy a neighborhood park with an inclusive playground, a picturesque pond, and trails that connect to Waconia's extensive pathway system. Plus, enjoy easy access to Lake Waconia's 164-acre regional park, Island View Golf Course, downtown shops and dining, a movie theater, Ridgeview Hospital, and top-rated Waconia schools. Experience the perfect blend of nature, comfort, and convenience--this incredible home is ready for you!
County: Carver
Community Name: Waterford
Latitude: 44.8283617268
Longitude: -93.7971353638
Subdivision/Development: Waterford
Directions: From I-494 S; Follow to Engler Blvd; Turn right onto Engler Blvd; Continue onto E 13th St; At the traffic circle, take the 3rd exit onto MN-284 S; At the traffic circle, take the 1st exit onto Sparrow Rd; Turn left onto Ravencroft Rd; Turn right onto Longmeadow Ln.
Number of Full Bathrooms: 2
1/2 Baths: 1
Other Bathrooms Description: Full Primary, Private Primary, Main Floor 1/2 Bath, Upper Level Full Bath, Walk-In Shower Stall
Has Dining Room: Yes
Dining Room Description: Informal Dining Room, Kitchen/Dining Room
Has Family Room: Yes
Kitchen Dimensions: 11x13
Bedroom 1 Dimensions: 15x16
Bedroom 2 Dimensions: 12x12
Bedroom 3 Dimensions: 12x14
Bedroom 4 Dimensions: 11x12
Has Fireplace: Yes
Number of Fireplaces: 1
Fireplace Description: Family Room, Gas
Heating: Forced Air
Heating Fuel: Natural Gas
Cooling: Central Air
Appliances: Air-To-Air Exchanger, Cooktop, Dishwasher, Disposal, ENERGY STAR Qualified Appliances, Exhaust Fan, Humidifier, Microwave, Refrigerator, Stainless Steel Appliances, Tankless Water Heater, Wall Oven
Basement Description: Daylight/Lookout Windows, Egress Window(s), Unfinished
Has Basement: Yes
Total Number of Units: 0
Accessibility: None
Stories: Two
Is New Construction: Yes
Construction: Brick/Stone, Shake Siding, Vinyl Siding
Roof: Age 8 Years or Less, Asphalt
Water Source: City Water/Connected
Septic or Sewer: City Sewer/Connected
Water: City Water/Connected
Parking Description: Attached Garage, Asphalt, Garage Door Opener
Has Garage: Yes
Garage Spaces: 3
Lot Description: Sod Included in Price
Lot Size in Acres: 0.26
Lot Size in Sq. Ft.: 11,325
Lot Dimensions: TBD
Zoning: Residential-Single Family
High School District: Waconia
School District Phone: 952-442-0600
Property Type: SFR
Property SubType: Single Family Residence
Year Built: 2025
Status: Active
Unit Features: Kitchen Center Island, Kitchen Window, Primary Bedroom Walk-In Closet, Natural Woodwork, Paneled Doors, Porch, In-Ground Sprinkler, Washer/Dryer Hookup, Walk-In Closet
Tax Year: 2025
Tax Amount (Annual): $0

















































































