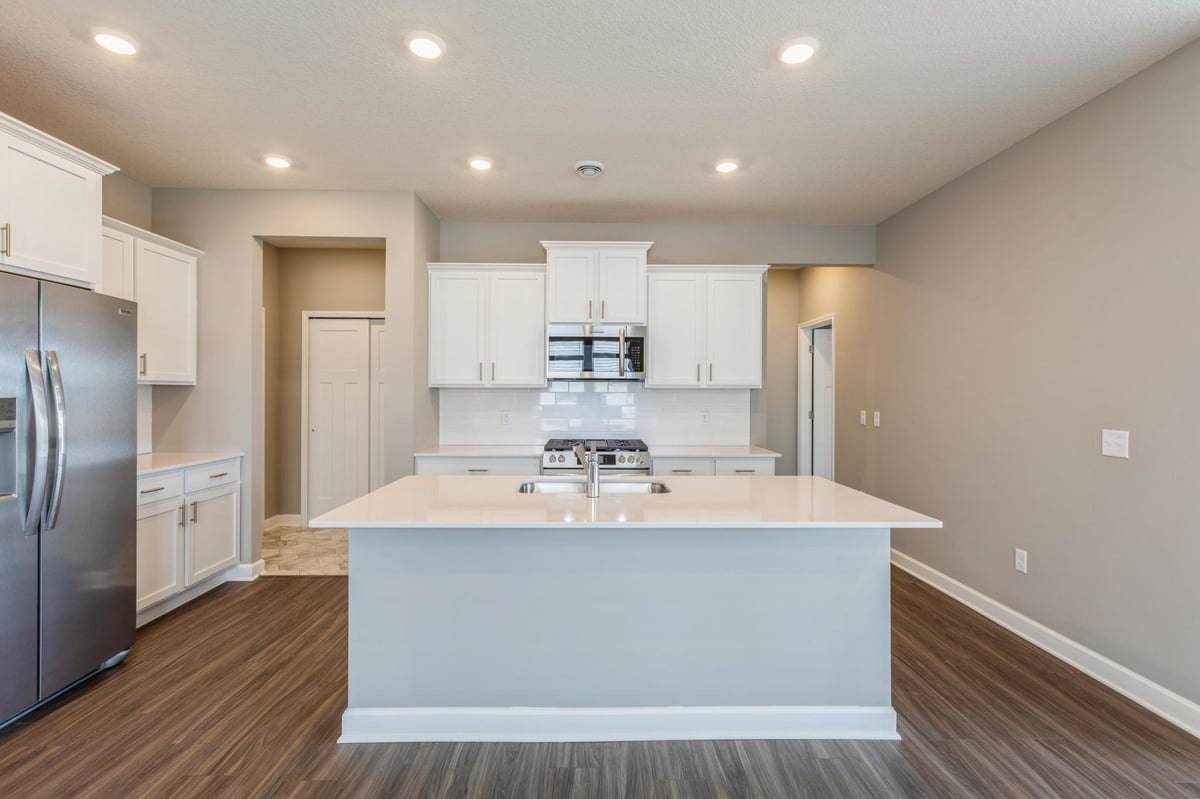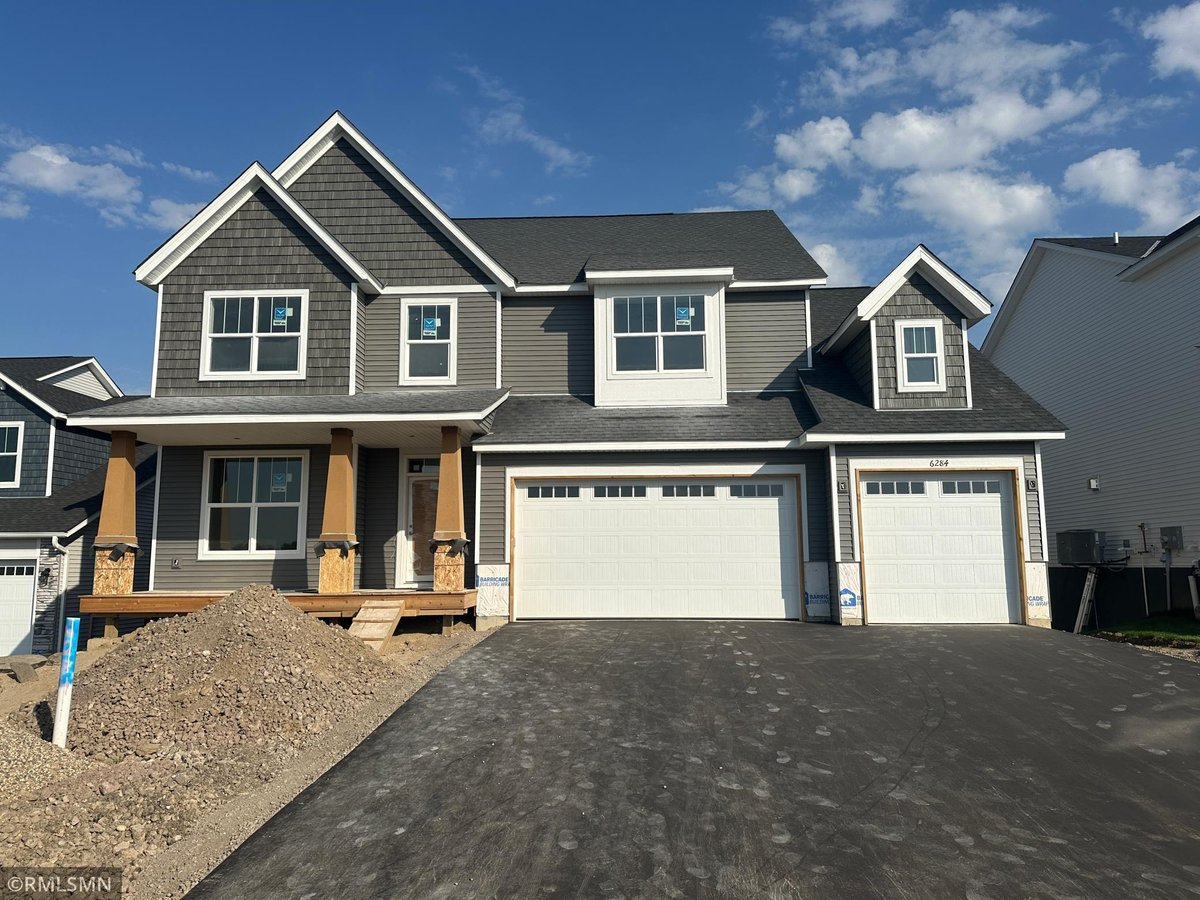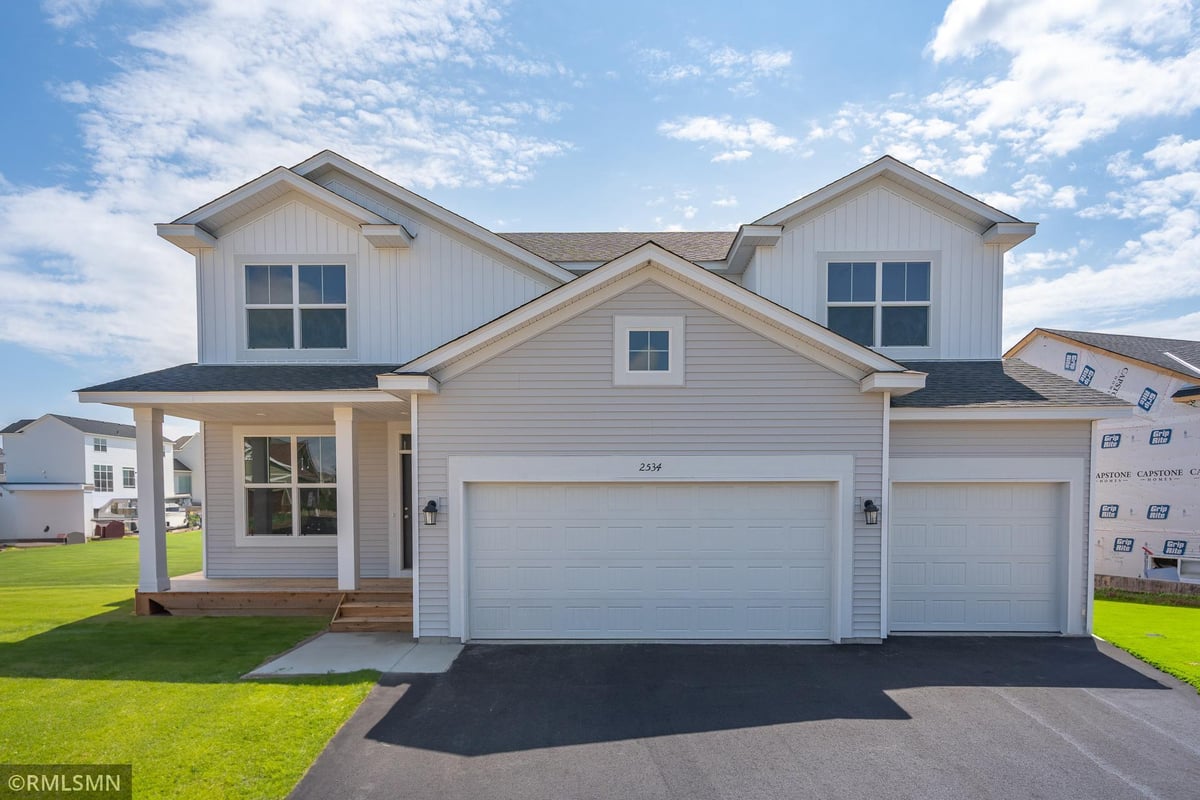Listing Details

Listing Courtesy of Lennar Sales Corp
This home is under construction and will be ready for a quick move-in mid November. Castella Meadows is a BRAND NEW community in Otsego. Be among the first to live in this stunning new community! Enjoy plenty of space with 5 bedrooms throughout the home! This beautiful Sequoia floorplan has a large open floor plan with a bedroom and bath on the main level, 4 bedrooms upstairs & a large loft upstairs. The kitchen has a pantry, large center island, gas range, stainless steel appliances, 2nd floor laundry, white kitchen and bathroom cabinets, quartz counter tops, tile kitchen back splash, owner's suite with private bath. Tons of smart home features and a fully sodded yarn included. This community is HOA free! Ask about how to qualify for $5,000 in savings with the use of the Seller's Preferred Lender!
County: Wright
Community Name: Castella Meadows
Latitude: 45.281288997
Longitude: -93.6820561447
Subdivision/Development: Castella Meadows
Directions: Take I-94 W to Labeaux Ave NE in Albertville. Take the County Rd 19/County Rd 137 exit from I-94 W. Continue on Labeaux Ave NE. Take 70th St NE to 73rd St NE in Otsego
3/4 Baths: 1
Number of Full Bathrooms: 2
Other Bathrooms Description: 3/4 Primary, Main Floor Full Bath, Upper Level Full Bath
Has Dining Room: Yes
Dining Room Description: Informal Dining Room
Has Family Room: Yes
Kitchen Dimensions: 10X18
Bedroom 1 Dimensions: 11X11
Bedroom 2 Dimensions: 14X16
Bedroom 3 Dimensions: 11X11
Bedroom 4 Dimensions: 14X11
Has Fireplace: No
Number of Fireplaces: 0
Heating: Forced Air
Heating Fuel: Natural Gas
Cooling: Central Air
Appliances: Air-To-Air Exchanger, Dishwasher, Humidifier, Microwave, Range, Refrigerator, Tankless Water Heater
Basement Description: None
Total Number of Units: 0
Accessibility: None
Stories: Two
Is New Construction: Yes
Construction: Brick/Stone, Vinyl Siding
Roof: Age 8 Years or Less, Asphalt
Water Source: City Water/Connected
Septic or Sewer: City Sewer/Connected
Water: City Water/Connected
Parking Description: Attached Garage, Asphalt, Garage Door Opener
Has Garage: Yes
Garage Spaces: 2
Lot Description: Sod Included in Price
Lot Size in Acres: 0.23
Lot Size in Sq. Ft.: 10,018
Lot Dimensions: TBD
Zoning: Residential-Single Family
Road Frontage: City Street, Curbs, Paved Streets
High School District: Elk River
School District Phone: 763-241-3400
Property Type: SFR
Property SubType: Single Family Residence
Year Built: 2025
Status: Active
Unit Features: Kitchen Center Island, Kitchen Window, Primary Bedroom Walk-In Closet, Paneled Doors, Walk-In Closet
Tax Year: 2025
Tax Amount (Annual): $0


































































