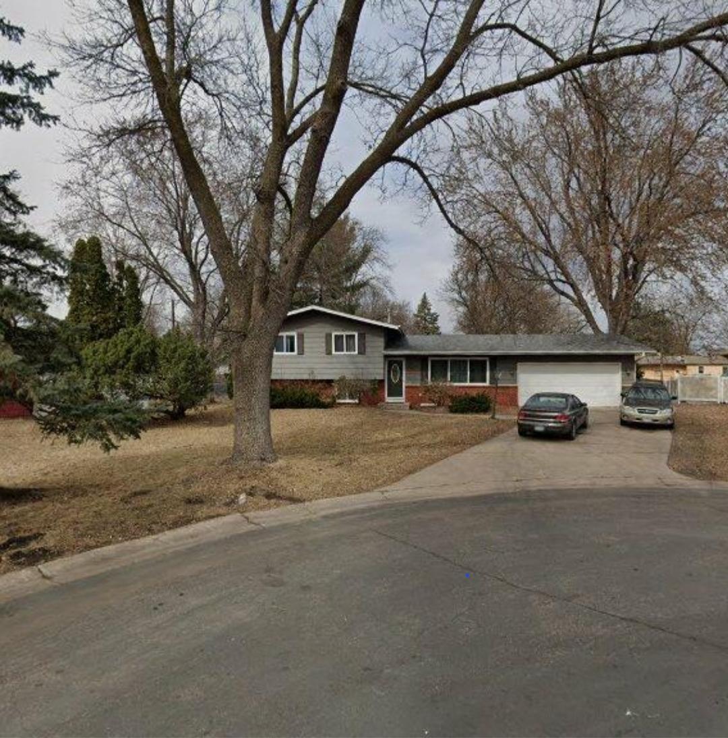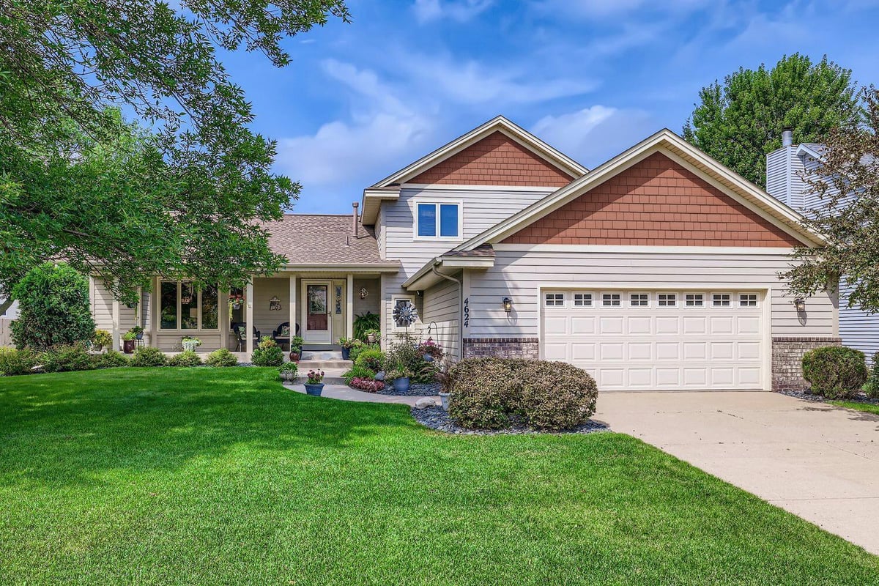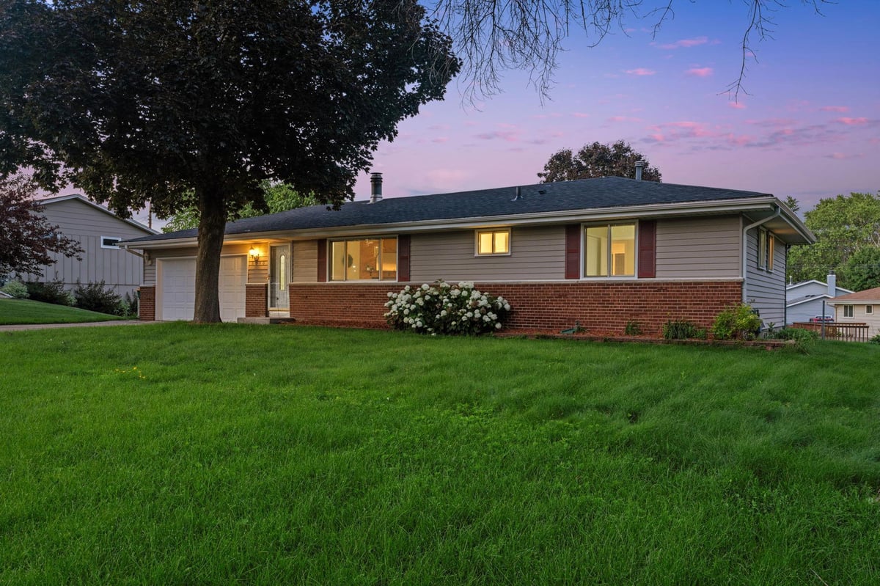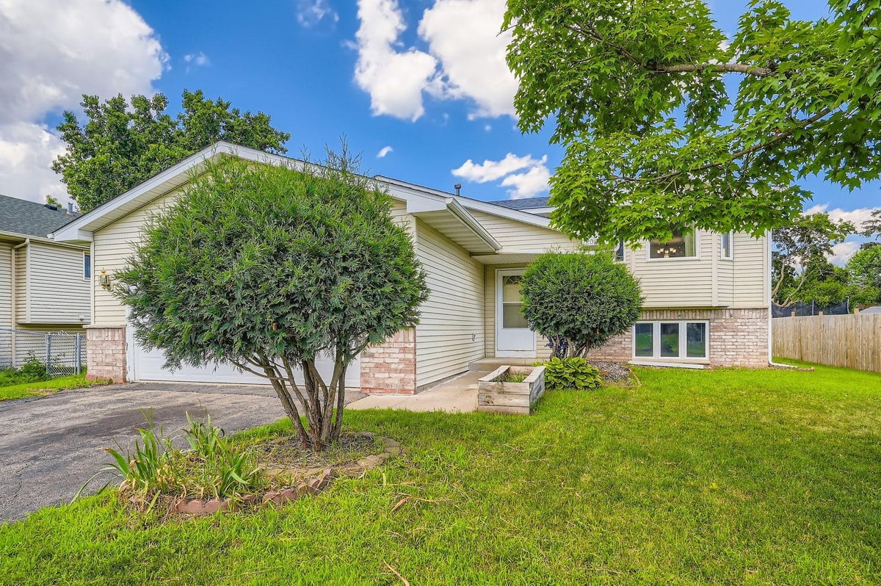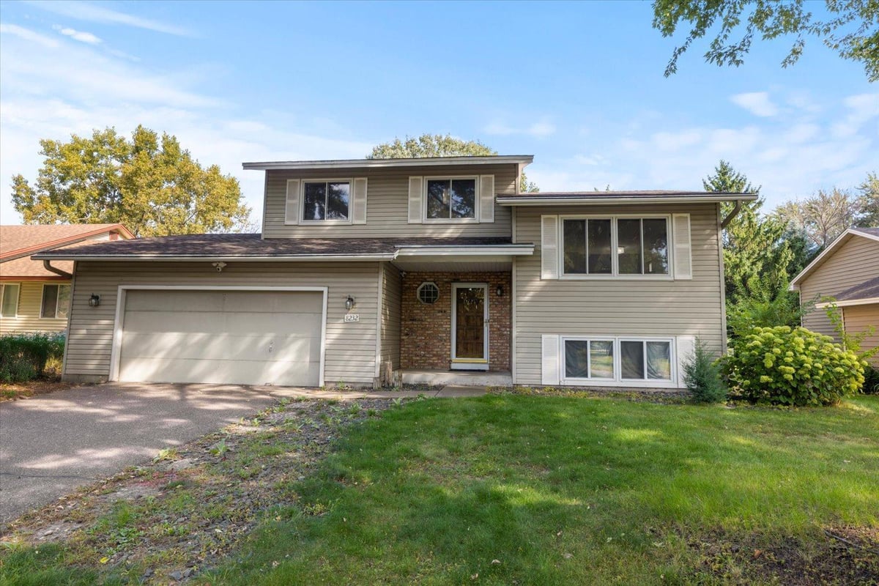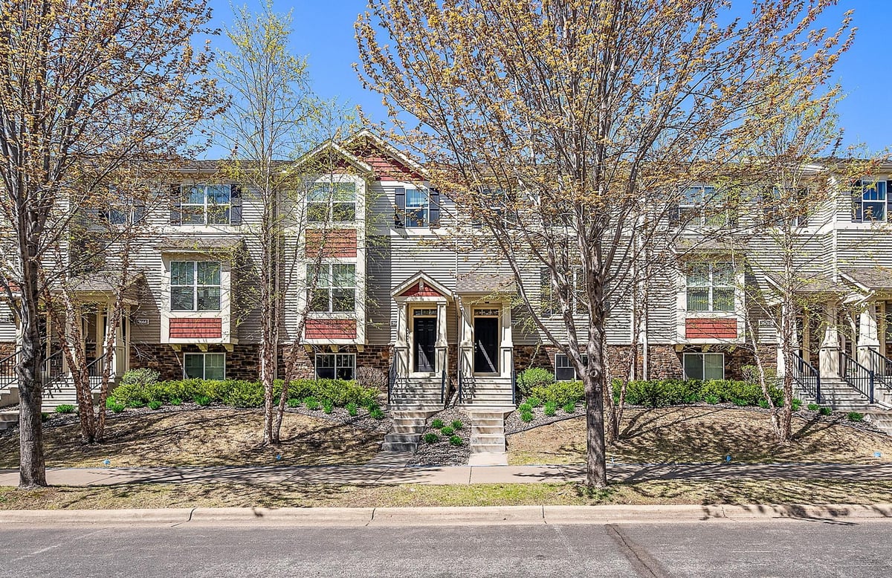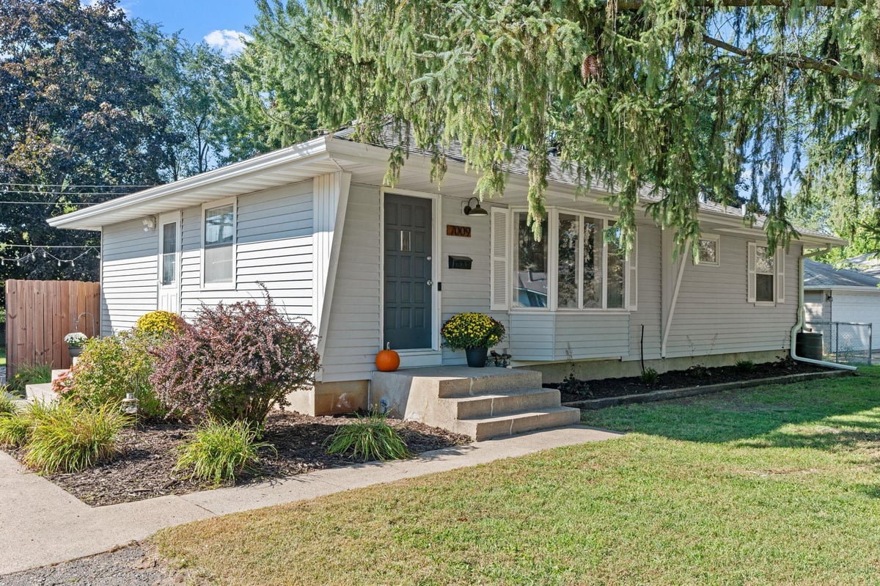Listing Details
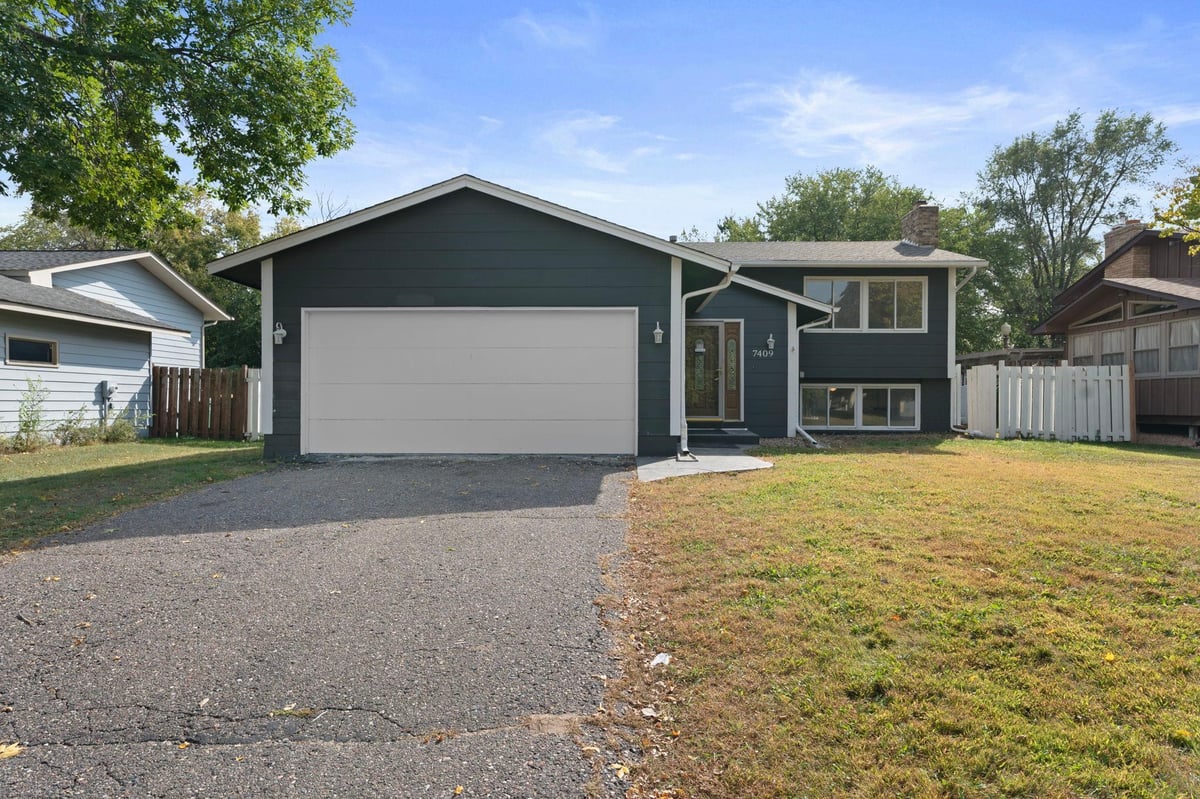
Listing Courtesy of Compass
Fully renovated and move-in ready, this spacious 5-bedroom, 2-bathroom home in Brooklyn Park offers modern updates and a convenient location close to shopping, dining, parks, and major highways. The open-concept main level features a bright and welcoming living space, perfect for entertaining or everyday living. Enjoy a fully updated kitchen with granite countertops, sleek cabinetry, and newer appliances. Both bathrooms have been tastefully renovated with contemporary finishes. The home also includes a new roof (2025) for added peace of mind. The entire home has been updated throughout, offering turnkey convenience with no detail overlooked.
County: Hennepin
Latitude: 45.088167
Longitude: -93.3754
Subdivision/Development: Towers Add
Directions: 169 TO 85TH E TO WEST BROADWAY S TO 74TH AVE E TO HOME ON RIGHT
3/4 Baths: 1
Number of Full Bathrooms: 1
Other Bathrooms Description: 3/4 Basement, Main Floor Full Bath
Has Dining Room: Yes
Dining Room Description: Breakfast Bar, Breakfast Area, Eat In Kitchen, Informal Dining Room
Has Family Room: Yes
Living Room Dimensions: 25.5x13.5
Kitchen Dimensions: 10.10x9.5
Bedroom 1 Dimensions: 12.9x11.9
Bedroom 2 Dimensions: 13.5x10.1
Bedroom 3 Dimensions: 11.10x9
Bedroom 4 Dimensions: 11.6x8.7
Has Fireplace: Yes
Number of Fireplaces: 1
Fireplace Description: Brick, Wood Burning
Heating: Forced Air
Heating Fuel: Natural Gas
Cooling: Central Air
Appliances: Dishwasher, Range, Refrigerator
Basement Description: Block, Daylight/Lookout Windows, Finished, Full
Has Basement: Yes
Total Number of Units: 0
Accessibility: None
Stories: One
Construction: Fiber Cement
Roof: Age 8 Years or Less, Asphalt
Water Source: City Water - In Street
Septic or Sewer: City Sewer/Connected
Water: City Water - In Street
Electric: Circuit Breakers
Parking Description: Attached Garage, Asphalt
Has Garage: Yes
Garage Spaces: 2
Fencing: Full, Privacy, Wood
Pool Description: None
Lot Description: Public Transit (w/in 6 blks), Some Trees
Lot Size in Acres: 0.2
Lot Size in Sq. Ft.: 8,712
Lot Dimensions: 70x125
Zoning: Residential-Single Family
Road Frontage: City Street, Paved Streets
High School District: Osseo
School District Phone: 763-391-7000
Property Type: SFR
Property SubType: Single Family Residence
Year Built: 1980
Status: Active
Unit Features: Deck
Tax Year: 2025
Tax Amount (Annual): $3,881






































