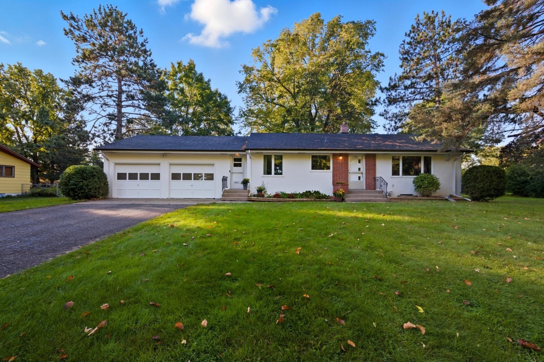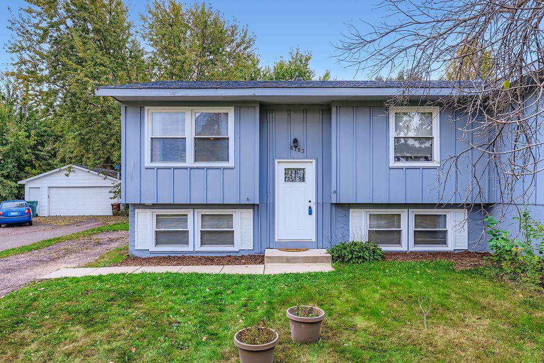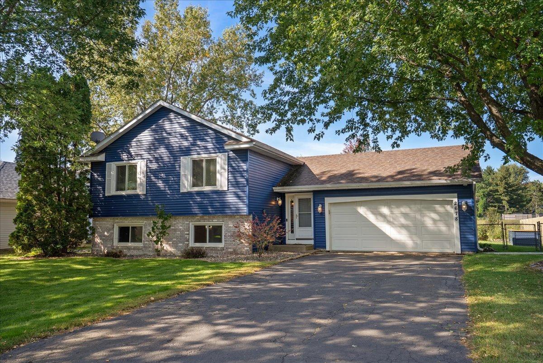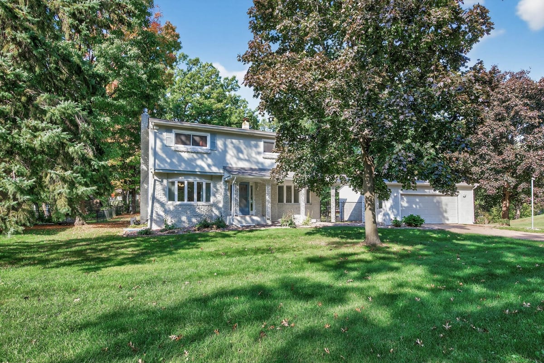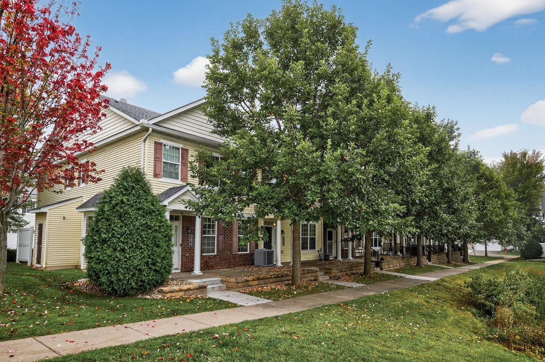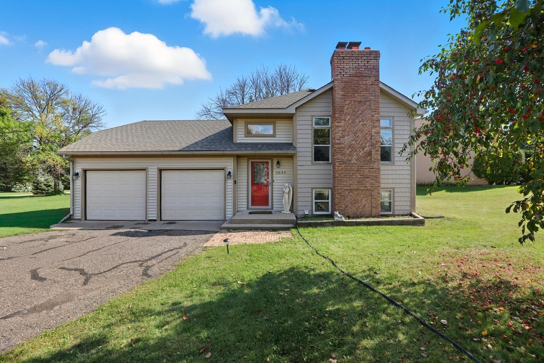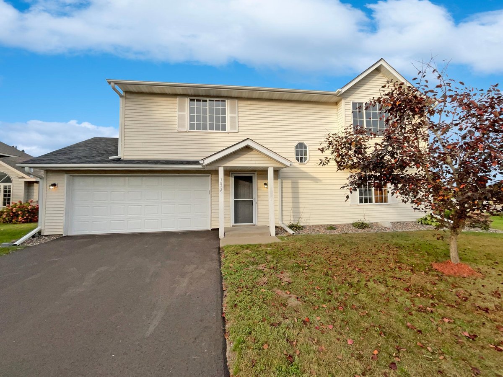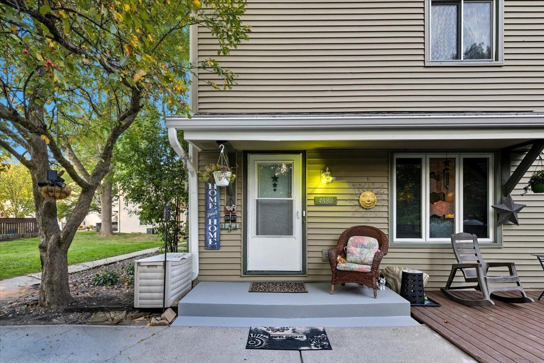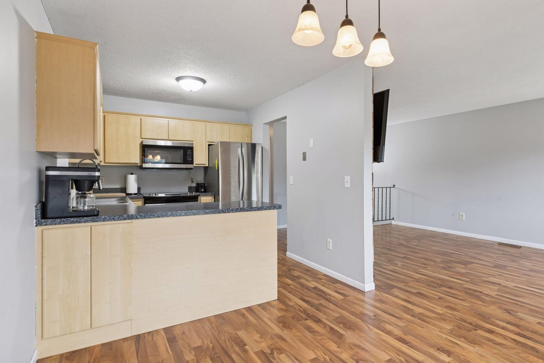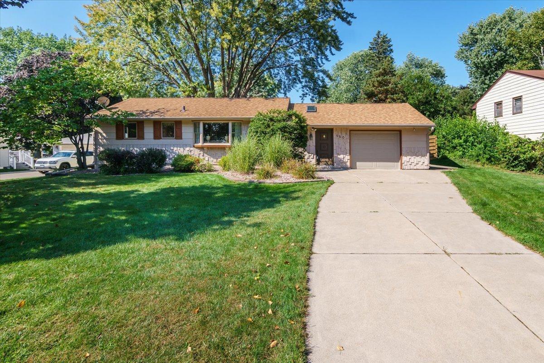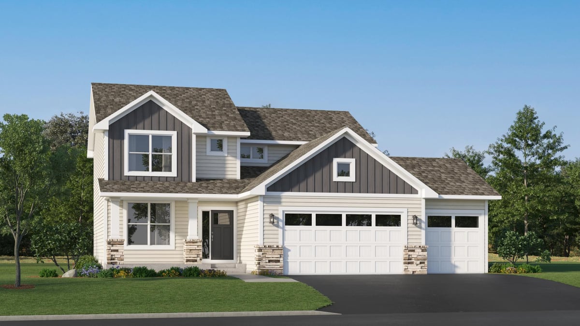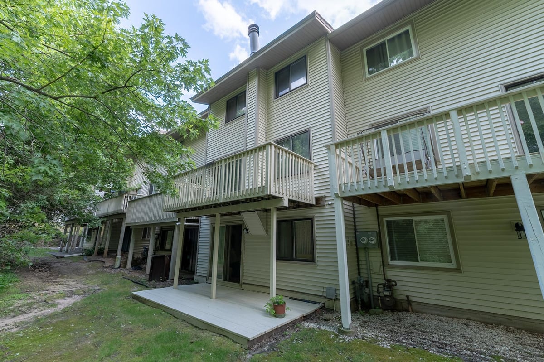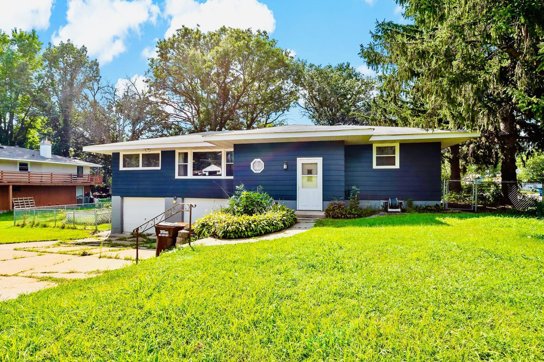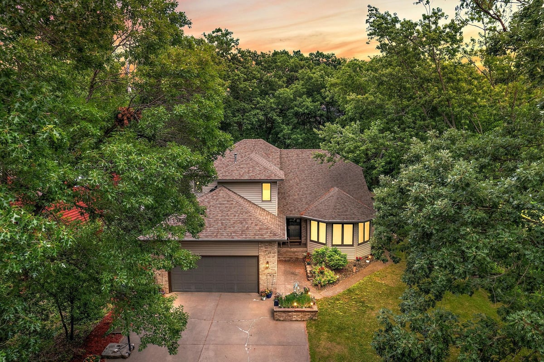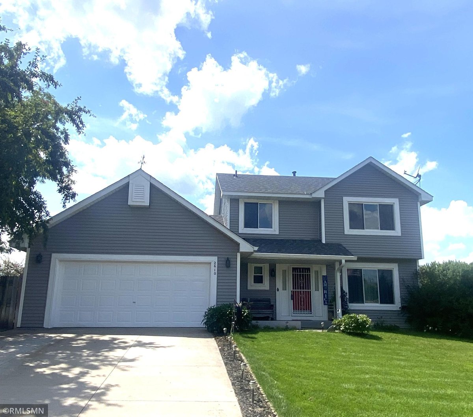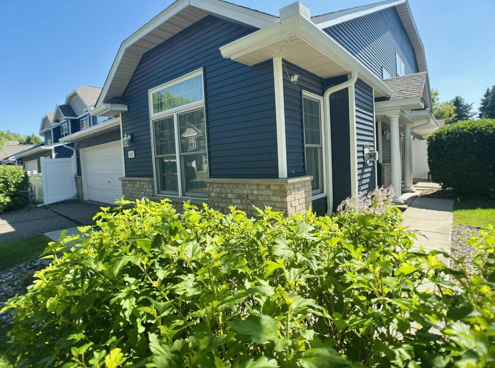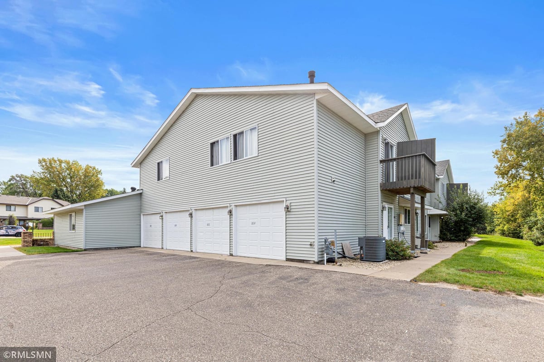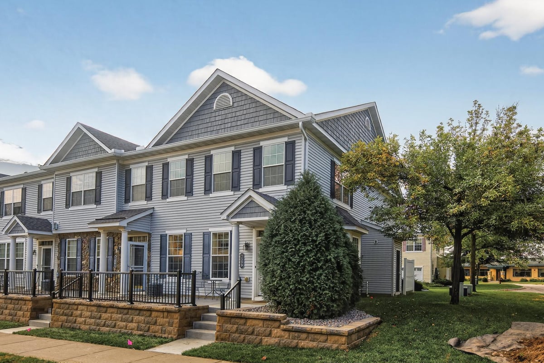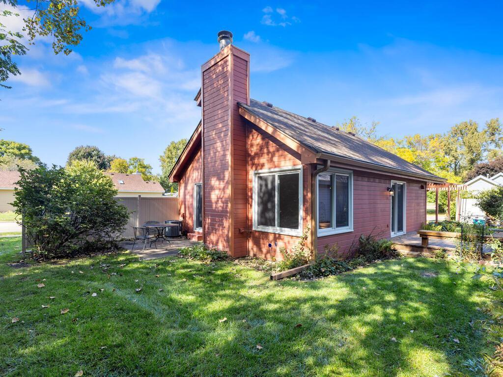Listing Details
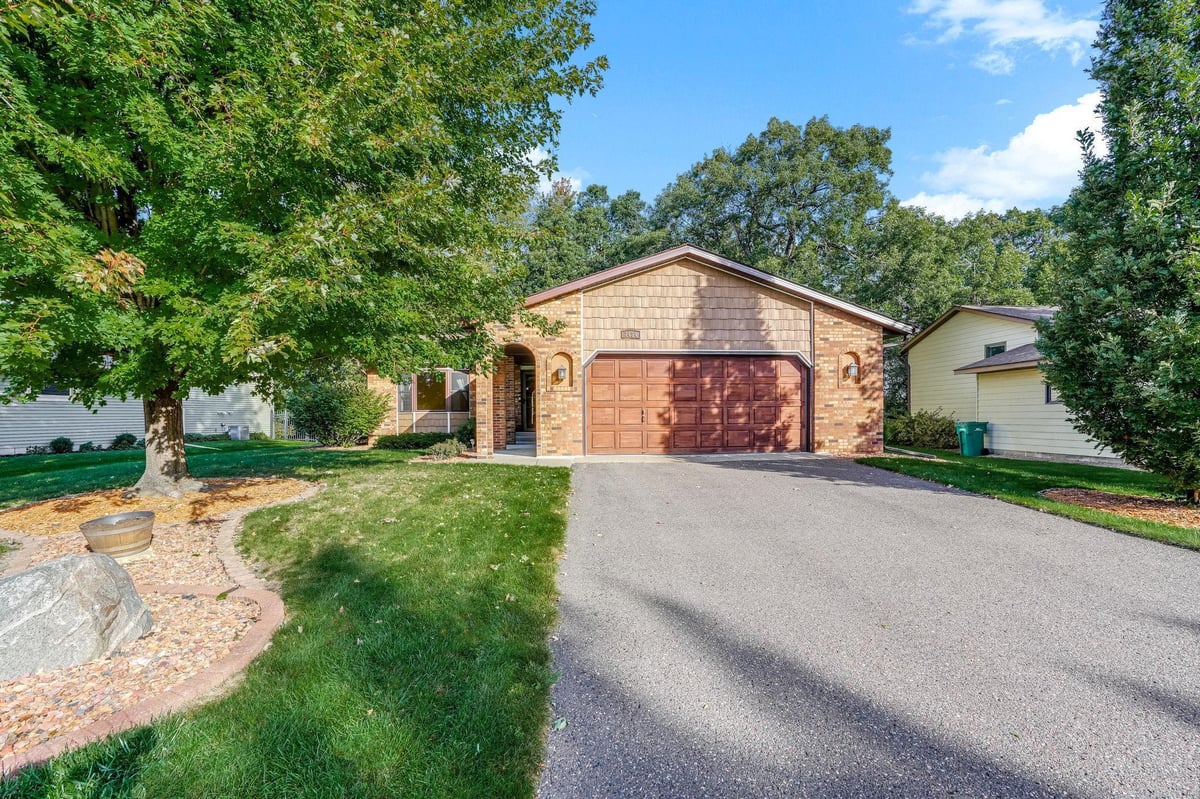
Listing Courtesy of Keller Williams Premier Realty
Peaceful Privacy Meets Impeccable Maintenance -- A Move-In Ready Gem! Tucked away in a quiet neighborhood with stunning curb appeal, this beautifully maintained 4-level split home offers the perfect blend of privacy, comfort, and lasting quality. Set against a backdrop of mature trees, the wooded backyard provides a serene escape and the ideal setting for relaxing or entertaining on the spacious back deck. Step inside to find a warm and welcoming layout featuring laminate floors throughout the living, kitchen, and dining areas, offering both style and easy upkeep. The family room will soon boast brand-new carpet, creating a cozy space for gatherings or movie nights. This home is built to last with durable Rollex Steel Siding and classic brick exterior, ensuring a low-maintenance lifestyle for years to come. A brand-new roof in 2024 adds even more value and peace of mind. Enjoy confidence in your purchase -- this home has been pre-inspected and is ready for you to move in and make it your own. Surrounded by attractive landscaping and mature trees, this property is a true standout. Don't miss your chance to own this well-cared-for, move-in-ready home that checks all the boxes!
County: Washington
Latitude: 44.984606
Longitude: -92.956097
Subdivision/Development: Oakdale Meadows
Directions: Helmo Ave N to Henslow Ave, North to Upper 24th St N, West to home on North side.
3/4 Baths: 1
Number of Full Bathrooms: 1
Other Bathrooms Description: 3/4 Basement, Upper Level Full Bath
Has Dining Room: Yes
Dining Room Description: Breakfast Bar, Informal Dining Room, Kitchen/Dining Room
Has Family Room: Yes
Living Room Dimensions: 20x13
Kitchen Dimensions: 10x10
Bedroom 1 Dimensions: 15x12
Bedroom 2 Dimensions: 12x10
Bedroom 3 Dimensions: 11x8
Has Fireplace: No
Number of Fireplaces: 0
Heating: Forced Air
Heating Fuel: Natural Gas
Cooling: Central Air
Appliances: Dishwasher, Dryer, Gas Water Heater, Microwave, Range, Refrigerator, Stainless Steel Appliances, Washer
Basement Description: Block, Egress Window(s), Full, Partially Finished
Has Basement: Yes
Total Number of Units: 0
Accessibility: None
Stories: Four or More Level Split
Construction: Brick/Stone, Steel Siding
Roof: Pitched
Water Source: City Water/Connected
Septic or Sewer: City Sewer/Connected
Water: City Water/Connected
Electric: Circuit Breakers
Parking Description: Attached Garage, Asphalt, Finished Garage
Has Garage: Yes
Garage Spaces: 2
Fencing: Partial
Pool Description: None
Other Structures: Storage Shed
Lot Description: Many Trees
Lot Size in Acres: 0.36
Lot Size in Sq. Ft.: 15,681
Lot Dimensions: 70x223
Zoning: Residential-Single Family
Road Frontage: City Street
High School District: North St Paul-Maplewood
School District Phone: 651-748-7410
Property Type: SFR
Property SubType: Single Family Residence
Year Built: 1985
Status: Active
Unit Features: Deck, Hardwood Floors, Kitchen Window, Natural Woodwork, Washer/Dryer Hookup
Tax Year: 2025
Tax Amount (Annual): $3,970







































