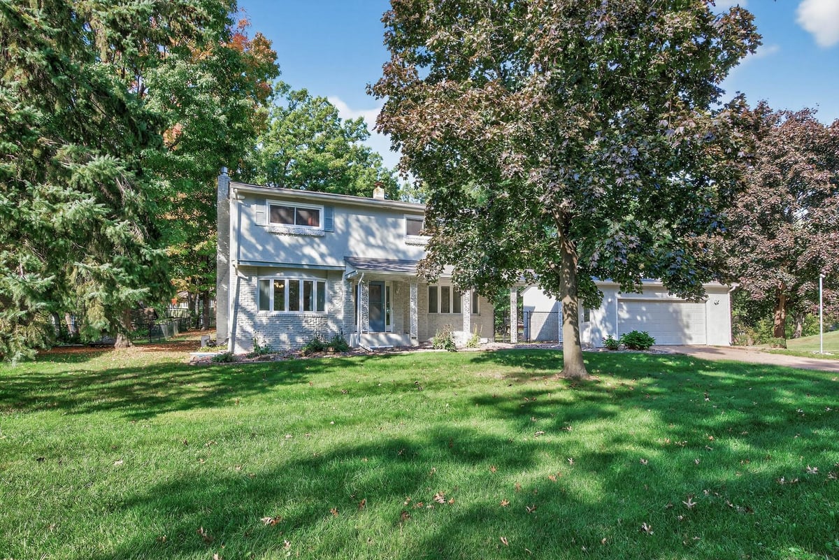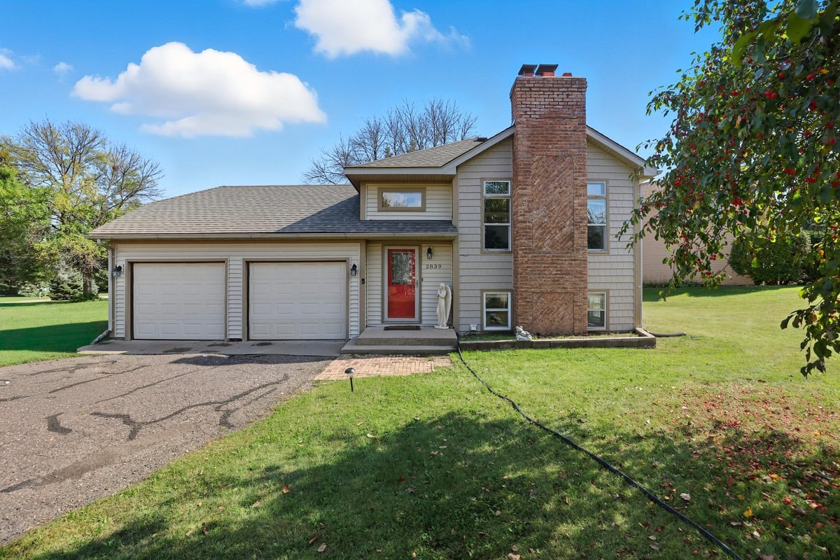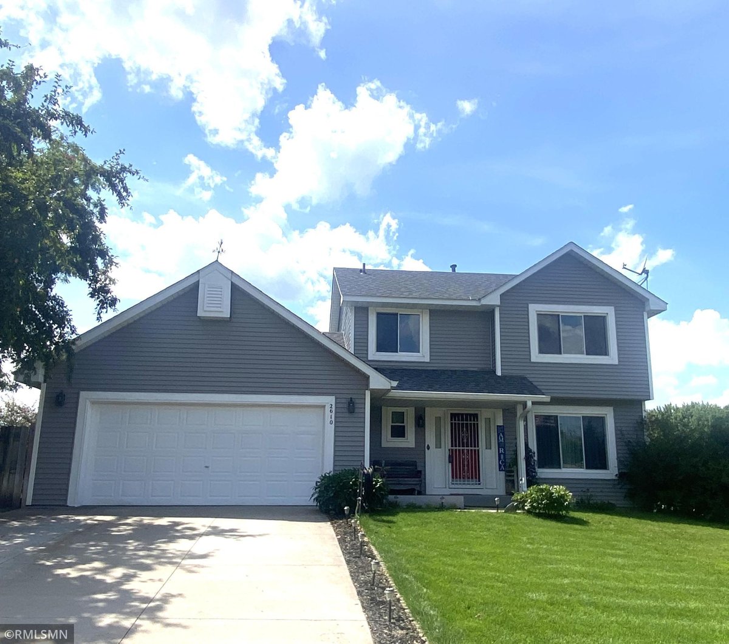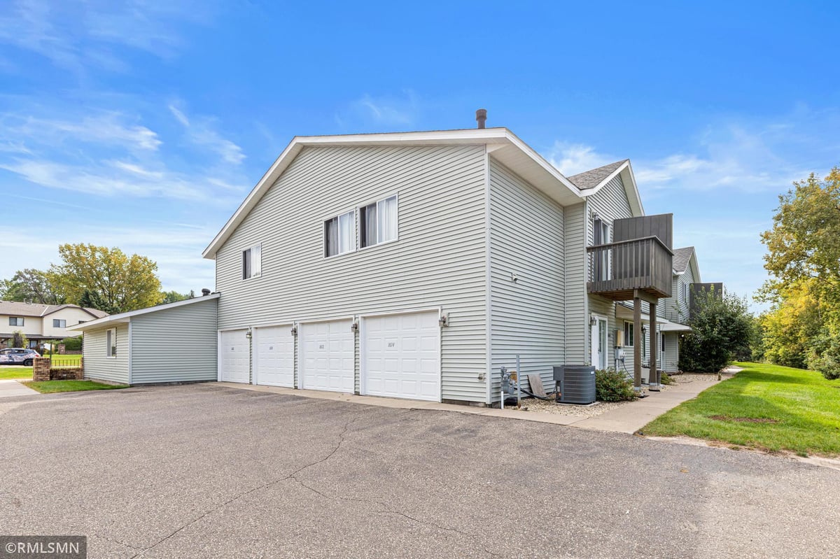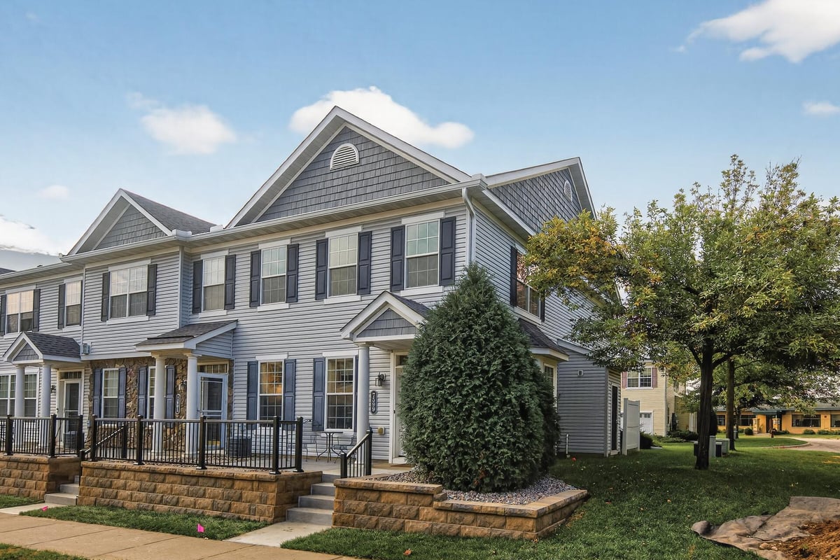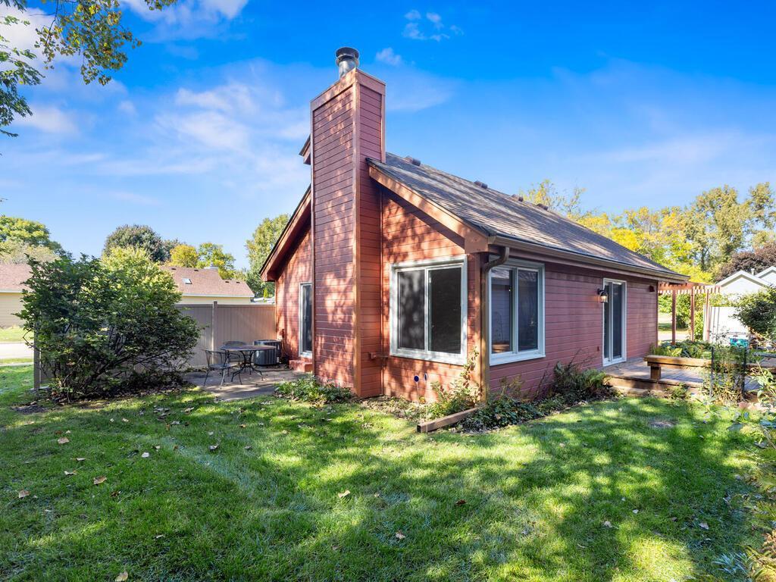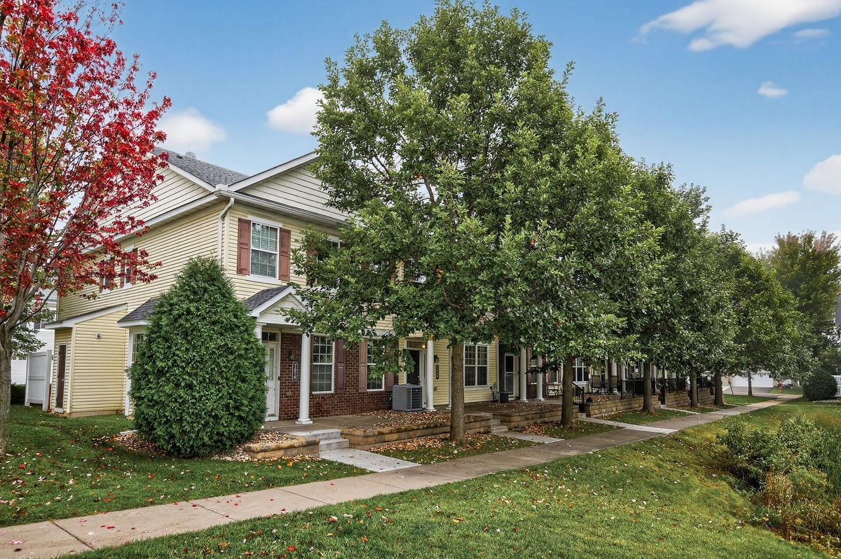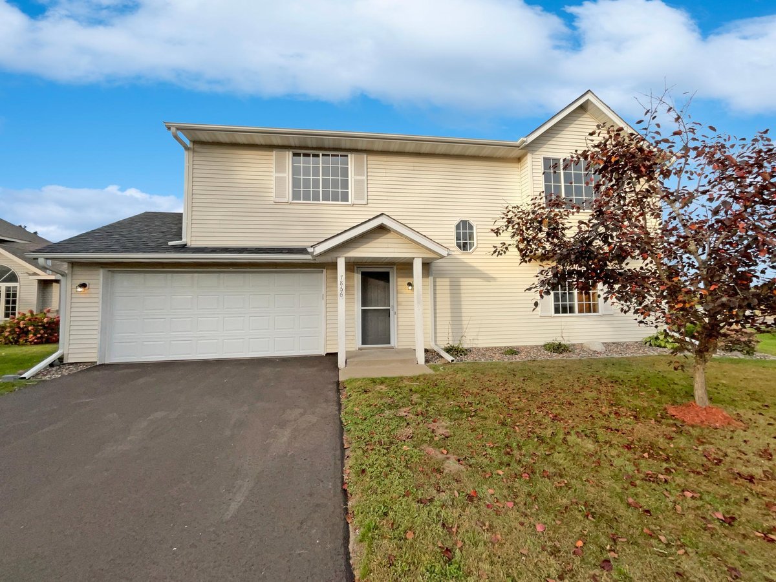Listing Details
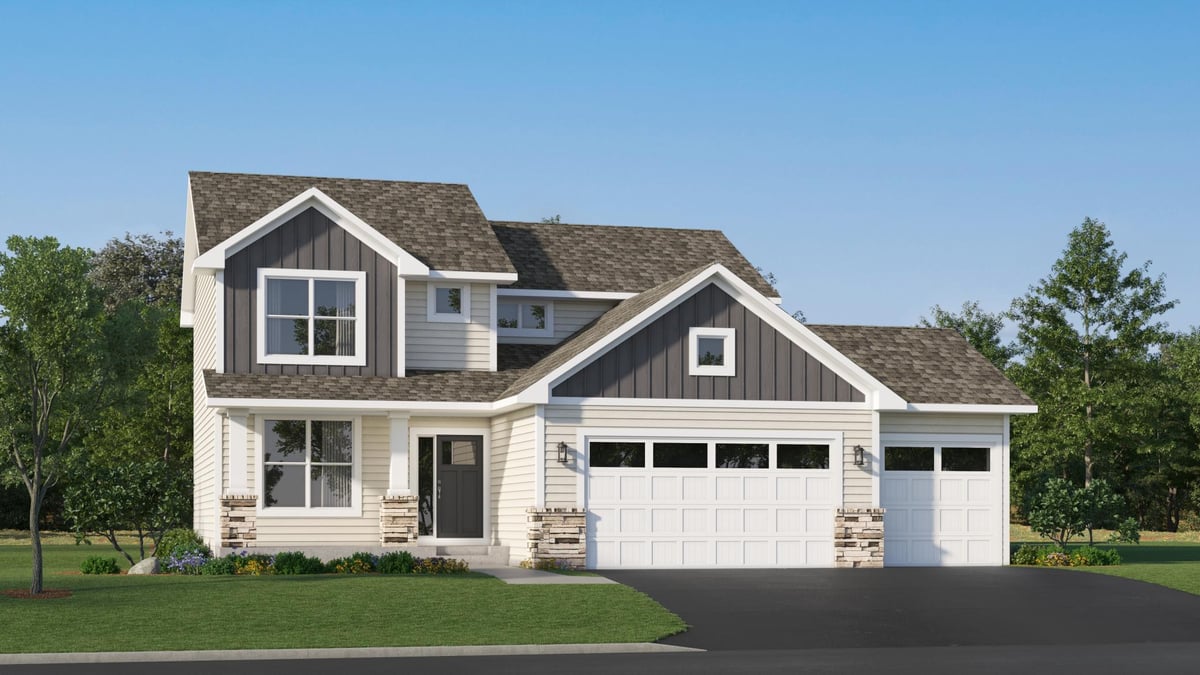
Listing Courtesy of Lennar Sales Corp
This beautiful home is on track for completion in November! Ask how you can save $5,000 in closing costs with the Seller's Preferred Lender. Located in the sought-after Willowbrooke community in Oakdale, this Vanderbilt floorplan combines comfort and style. The main level offers a flexible room perfect for a home office or creative space, along with a bright living room featuring large windows and a cozy fireplace. Upstairs, the spacious owner's suite includes a private bath and walk-in closet, while three secondary bedrooms--two with walk-in closets--share a full hall bath. A convenient upper-level laundry adds ease to everyday living. Outside, the home is complete with a fully sodded and irrigated yard and front landscaping.
County: Washington
Community Name: Willowbrooke
Latitude: 45.0094178082
Longitude: -92.9513426044
Subdivision/Development: Willowbrooke
Directions: From I 694 take exit 55 County Rd 14, Head east on County Rd 14 to Ideal Ave N (also 34th St), Turn left/North on Ideal, Then turn left/west on 40th St N
3/4 Baths: 1
Number of Full Bathrooms: 1
1/2 Baths: 1
Other Bathrooms Description: 3/4 Primary, Private Primary, Main Floor 1/2 Bath, Rough In, Upper Level Full Bath
Has Dining Room: Yes
Dining Room Description: Eat In Kitchen, Informal Dining Room, Kitchen/Dining Room
Has Family Room: Yes
Kitchen Dimensions: 11 x 13
Bedroom 1 Dimensions: 14 x 14
Bedroom 2 Dimensions: 11x10
Bedroom 3 Dimensions: 11 x 11
Bedroom 4 Dimensions: 11 x 11
Has Fireplace: Yes
Number of Fireplaces: 1
Fireplace Description: Family Room, Gas, Stone
Heating: Forced Air, Fireplace(s)
Heating Fuel: Natural Gas
Cooling: Central Air
Appliances: Air-To-Air Exchanger, Dishwasher, Disposal, Humidifier, Microwave, Range, Refrigerator, Tankless Water Heater
Basement Description: Full, Unfinished
Has Basement: Yes
Total Number of Units: 0
Accessibility: None
Stories: Two
Is New Construction: Yes
Construction: Brick/Stone, Fiber Cement, Vinyl Siding
Roof: Age 8 Years or Less, Asphalt
Water Source: City Water/Connected
Septic or Sewer: City Sewer/Connected
Water: City Water/Connected
Electric: 200+ Amp Service
Parking Description: Attached Garage, Asphalt, Garage Door Opener
Has Garage: Yes
Garage Spaces: 3
Fencing: None
Lot Description: Sod Included in Price, Underground Utilities
Lot Size in Acres: 0.25
Lot Size in Sq. Ft.: 10,890
Lot Dimensions: TBD
Zoning: Residential-Single Family
Road Frontage: City Street
High School District: North St Paul-Maplewood
School District Phone: 651-748-7410
Property Type: SFR
Property SubType: Single Family Residence
Year Built: 2025
Status: Active
Unit Features: Kitchen Center Island, Kitchen Window, Primary Bedroom Walk-In Closet, Paneled Doors, In-Ground Sprinkler, Washer/Dryer Hookup, Walk-In Closet
HOA Fee: $172
HOA Frequency: Quarterly
Tax Year: 2025
Tax Amount (Annual): $0




























