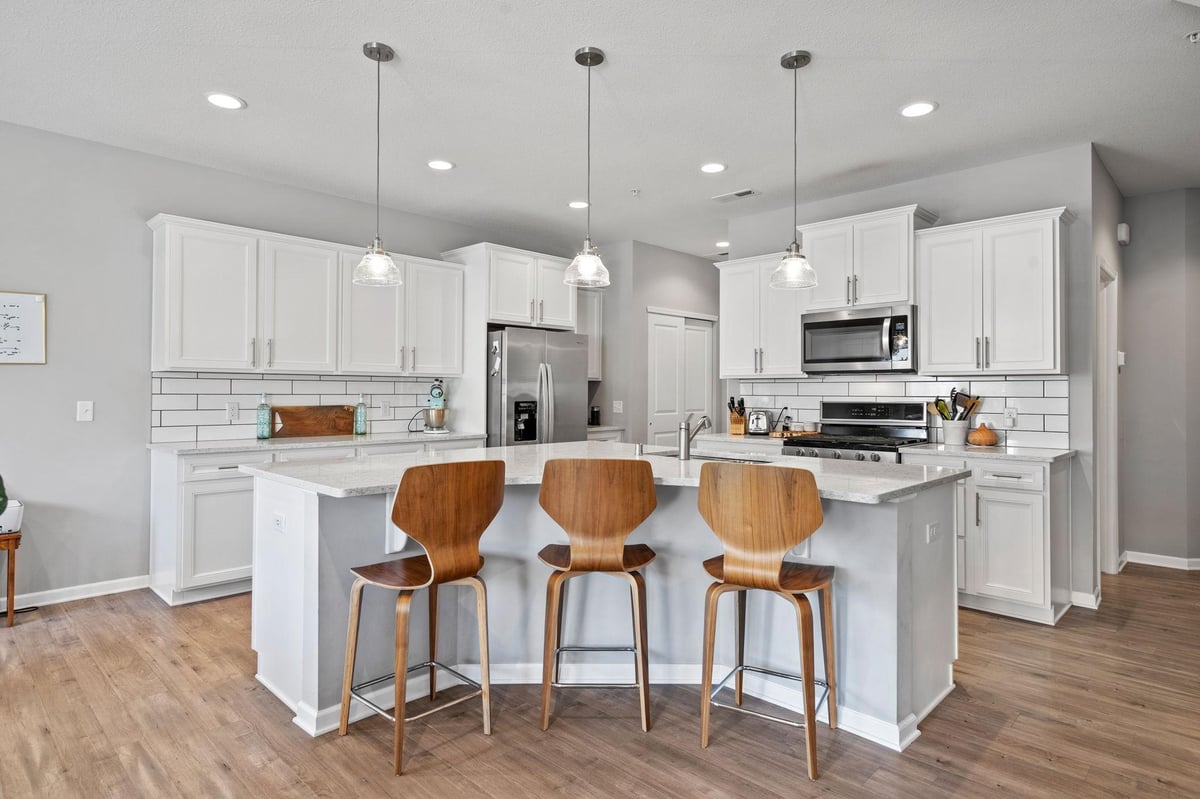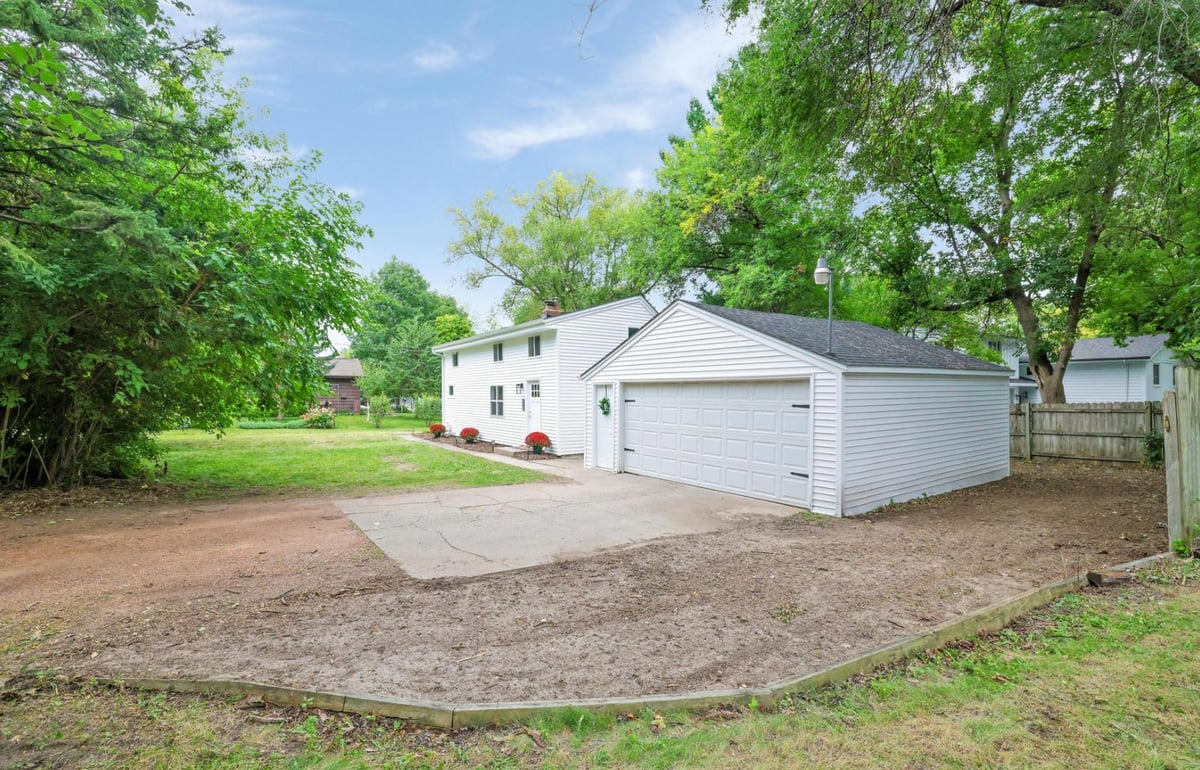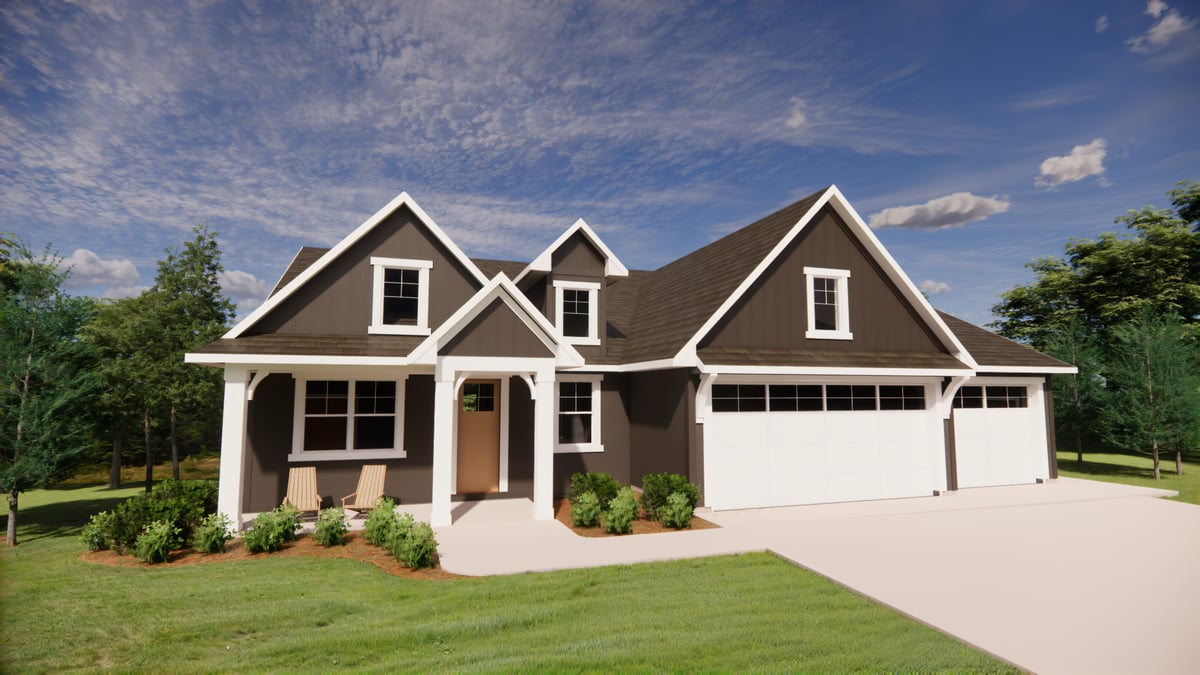Listing Details

Listing Courtesy of eXp Realty
Welcome to this bright and inviting townhome in the sought-after Westgate at West Park Community of Chanhassen! Built by Pulte, this home features an open floor plan with a gourmet kitchen showcasing an oversized island, granite countertops, stainless steel appliances, stylish backsplash, and luxury vinyl plank flooring. Upstairs, enjoy the spacious primary suite with walk-in shower, plus two additional bedrooms. Laundry and a full bath. Attractive exterior, beautifully maintained landscaping, and convenient access to Hwy 212, Chanhassen, Chaska, shopping, dining, parks, and trails. Don't miss this one!
County: Carver
Latitude: 44.844604
Longitude: -93.540213
Subdivision/Development: West Park Second Add
Directions: Great Plains Blvd south from Chanhassen, Right on Lake Susan Dr, Left on Stonegate Rd
3/4 Baths: 1
Number of Full Bathrooms: 1
1/2 Baths: 1
Other Bathrooms Description: Main Floor 1/2 Bath, Upper Level 3/4 Bath, Upper Level Full Bath
Has Dining Room: Yes
Dining Room Description: Informal Dining Room, Kitchen/Dining Room
Has Family Room: Yes
Amenities: Other, Patio
Kitchen Dimensions: 11 x10
Bedroom 1 Dimensions: 13 x 14
Bedroom 2 Dimensions: 11 x 11
Bedroom 3 Dimensions: 11 x 10
Has Fireplace: No
Number of Fireplaces: 0
Heating: Forced Air
Heating Fuel: Natural Gas
Cooling: Central Air
Appliances: Dishwasher, Dryer, Humidifier, Gas Water Heater, Range, Refrigerator, Stainless Steel Appliances, Washer
Basement Description: None
Total Number of Units: 0
Accessibility: None
Stories: Two
Construction: Brick/Stone, Vinyl Siding
Roof: Age 8 Years or Less, Asphalt
Water Source: City Water/Connected
Septic or Sewer: City Sewer/Connected
Water: City Water/Connected
Electric: 150 Amp Service
Parking Description: Attached Garage, Asphalt, Guest Parking
Has Garage: Yes
Garage Spaces: 2
Lot Size in Acres: 0.04
Lot Size in Sq. Ft.: 1,742
Lot Dimensions: 76 x 24
Zoning: Residential-Single Family
High School District: Eastern Carver County Schools
School District Phone: 952-556-6100
Property Type: CND
Property SubType: Townhouse Side x Side
Year Built: 2019
Status: Active
Unit Features: Kitchen Center Island, Primary Bedroom Walk-In Closet, Patio, Washer/Dryer Hookup, Walk-In Closet
HOA Fee: $324
HOA Frequency: Monthly
Restrictions: Mandatory Owners Assoc, Pets - Cats Allowed, Pets - Dogs Allowed, Pets - Number Limit
Tax Year: 2025
Tax Amount (Annual): $3,972

































































