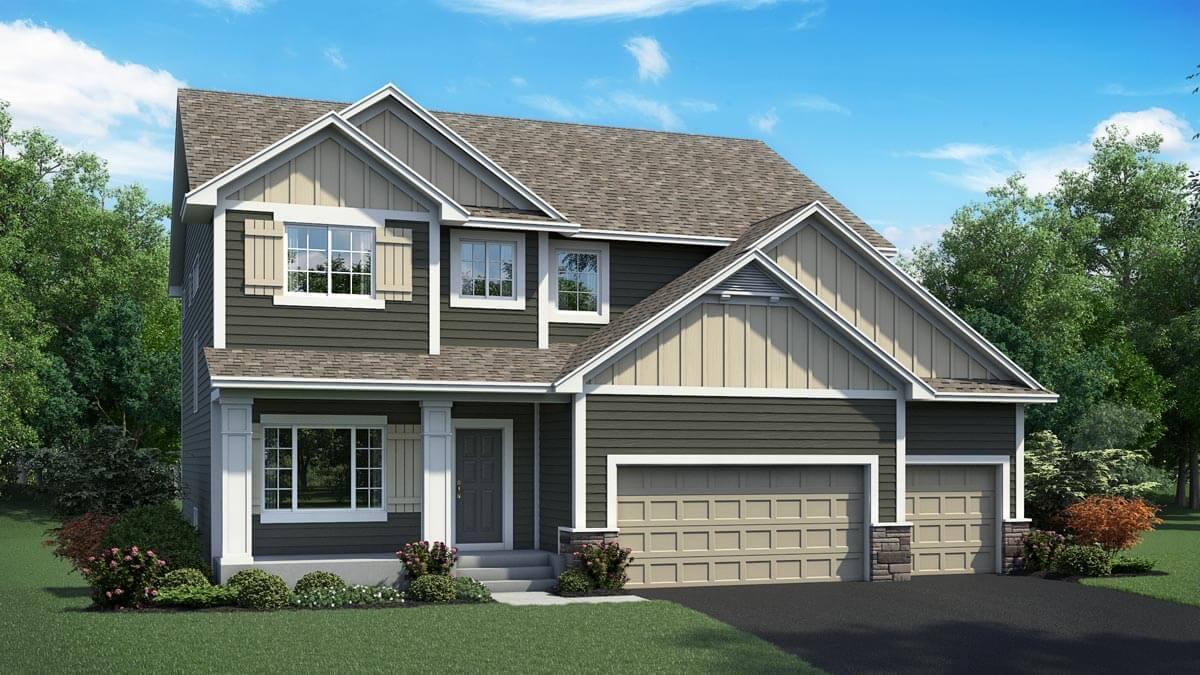Listing Details

Listing Courtesy of Ryan Real Estate Co.
Welcome to the Madison model by OneTenTen Homes, a traditional two-story tailored for modern living. This sought-after design offers expansive main-level spaces, including a private office and a spacious great room. The kitchen features a vented hood, abundance of custom cabinets, quartz countertops and stainless steel appliances. Upstairs, an open loft and four generous bedrooms await, including a luxurious owner's suite with a large soaking tub and separate shower. The finished lower level provides a versatile recreation room, an additional bedroom, and 3/4 bathroom. Oversized windows flood the home with natural light, while locally crafted custom cabinets with quartz countertops add a touch of elegance and functionality throughout.
County: Scott
Community Name: Whispering Waters 2nd Addition
Latitude: 44.7615343445
Longitude: -93.4227147888
Subdivision/Development: Whispering Waters 2nd Addition
Directions: County Rd. 18 to Eagle Creek Blvd., West to Foothill Trail, left (South) to 22nd Ave. E., right (West) to the home on the left.
3/4 Baths: 1
Number of Full Bathrooms: 2
1/2 Baths: 1
Other Bathrooms Description: 3/4 Basement, Double Sink, Full Primary, Private Primary, Main Floor 1/2 Bath, Separate Tub & Shower, Upper Level Full Bath
Has Dining Room: Yes
Dining Room Description: Eat In Kitchen, Informal Dining Room, Kitchen/Dining Room
Living Room Dimensions: 17x17
Kitchen Dimensions: 18x14
Bedroom 1 Dimensions: 17x14
Bedroom 2 Dimensions: 13x14
Bedroom 3 Dimensions: 12x11
Bedroom 4 Dimensions: 13x11
Has Fireplace: Yes
Number of Fireplaces: 1
Fireplace Description: Gas, Living Room
Heating: Forced Air
Heating Fuel: Natural Gas
Cooling: Central Air
Appliances: Air-To-Air Exchanger, Dishwasher, Disposal, Exhaust Fan, Humidifier, Gas Water Heater, Microwave, Range, Refrigerator, Stainless Steel Appliances
Basement Description: Drain Tiled, Egress Window(s), Finished, Full, Concrete
Has Basement: Yes
Total Number of Units: 0
Accessibility: None
Stories: Two
Is New Construction: Yes
Construction: Brick/Stone, Vinyl Siding
Roof: Age 8 Years or Less, Asphalt, Pitched
Water Source: City Water/Connected
Septic or Sewer: City Sewer/Connected
Water: City Water/Connected
Electric: Circuit Breakers, 200+ Amp Service
Parking Description: Attached Garage, Asphalt
Has Garage: Yes
Garage Spaces: 3
Fencing: None
Pool Description: None
Lot Description: Underground Utilities
Lot Size in Acres: 0.19
Lot Size in Sq. Ft.: 8,276
Lot Dimensions: 65 x 130
Zoning: Residential-Single Family
Road Frontage: City Street, Curbs, Paved Streets, Sidewalks, Street L
High School District: Shakopee
School District Phone: 952-496-5006
Property Type: SFR
Property SubType: Single Family Residence
Year Built: 2025
Status: Active
Unit Features: Ceiling Fan(s), Hardwood Floors, Kitchen Center Island, Kitchen Window, Primary Bedroom Walk-In Closet, Natural Woodwork, Paneled Doors, Vaulted Ceiling(s), Washer/Dryer Hookup, Walk-In Closet
Tax Year: 2025
Tax Amount (Annual): $212


































































