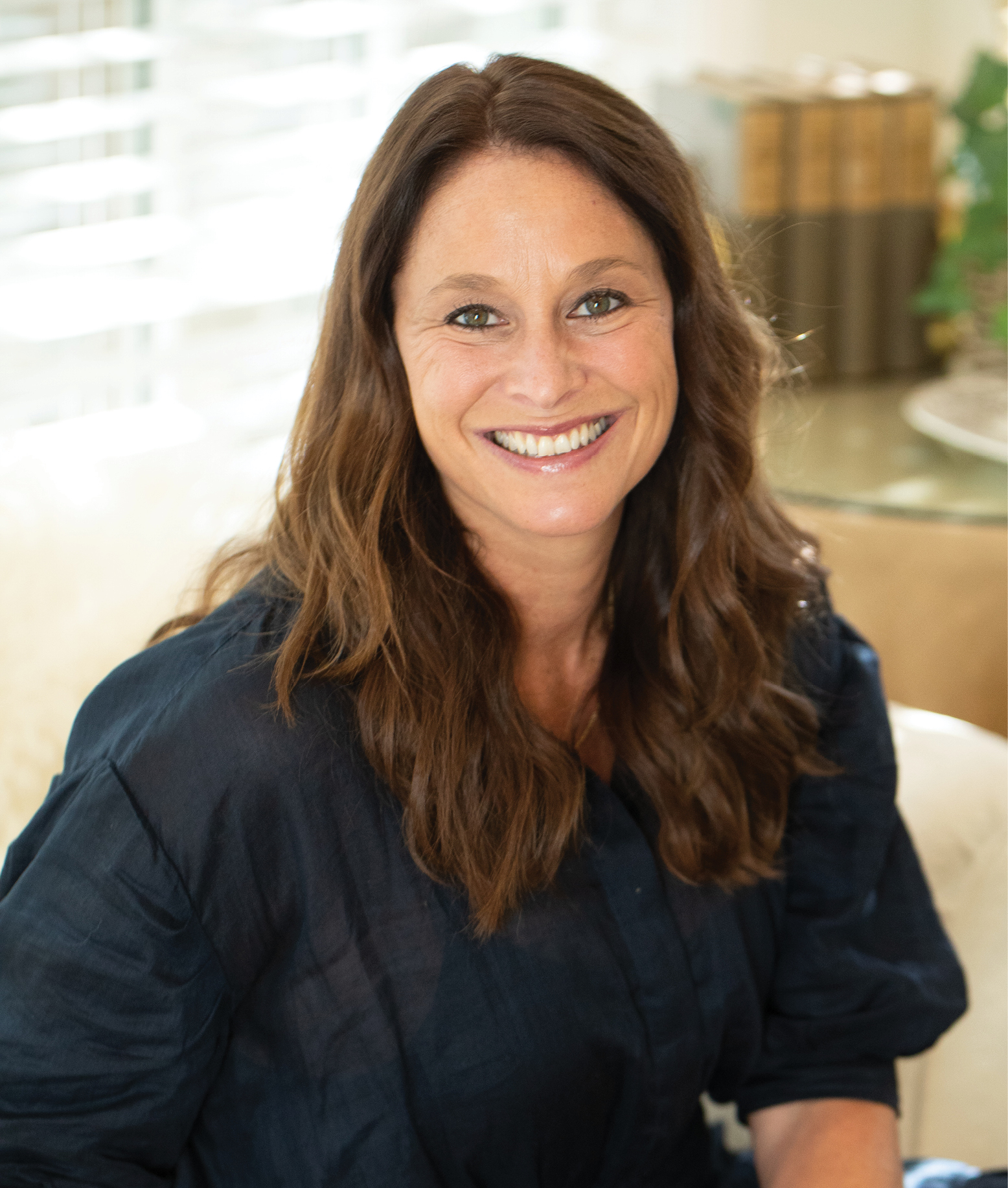Listing Details

Open House
- Open House: May 3, 2025, 1:00 PM - 3:00 PM
- Open House: May 4, 2025, 11:00 AM - 1:00 PM

Why wait when perfection is ready for you! This spectacular residence offers a bright, open, inviting atmosphere, thoughtfully designed for everyday living and elegant entertaining. The heart of the home is an expansive great room, featuring a sophisticated living area with a stunning wall of windows overlooking the serene, private backyard. Complete with custom built-in cabinetry and a cozy gas fireplace, this living room is the perfect gathering spot and flows seamlessly into the gourmet kitchen. The kitchen boasts a gas cooktop, stainless steel appliances, abundant cabinetry, spacious pantry storage, and a generous center island with seating?ideal for casual dining or gathering with guests. The adjacent dining area completes the perfect layout for effortless entertaining. The main level is anchored by a luxurious primary suite, offering a spa-inspired bath with a soaking tub and walk-in shower, an oversized walk-in closet, and serene privacy. A dedicated home office, tasteful powder room, conveniently located main-floor laundry, and mudroom add function to form and complete the main floor. Upstairs, you'll find two spacious bedrooms, a stylish full bath, and a versatile loft area?perfect as a reading nook, play space, extra office, etc. The finished lower level provides an expansive amusement room for movies and games or relaxation, two additional bedrooms, and a well-appointed ¾ bathroom. Set on a picturesque lot that balances community charm with a sense of seclusion, the home features a welcoming front porch and a backyard patio ideal for outdoor enjoyment. Welcome home to comfort, elegance, and effortless living.
County: Dakota
Latitude: 44.805126
Longitude: -93.125952
Subdivision/Development: Summerbrooke
Directions: Diffley Road (east of Lexington and west of Doff) to Summerbrooke Court. Home is on the left.
All Living Facilities on One Level: Yes
3/4 Baths: 1
Number of Full Bathrooms: 2
1/2 Baths: 1
Other Bathrooms Description: 3/4 Basement, Double Sink, Full Primary, Private Primary, Main Floor 1/2 Bath, Main Floor Full Bath, Upper Level Full Bath, Walk-In Shower Stall
Has Dining Room: Yes
Dining Room Description: Breakfast Bar, Informal Dining Room
Living Room Dimensions: 25x14
Kitchen Dimensions: 15x14
Bedroom 1 Dimensions: 16x14
Bedroom 2 Dimensions: 15x14
Bedroom 3 Dimensions: 15x11
Bedroom 4 Dimensions: 15x11
Has Fireplace: Yes
Number of Fireplaces: 1
Fireplace Description: Gas, Living Room
Heating: Forced Air
Heating Fuel: Natural Gas
Cooling: Central Air
Appliances: Air-To-Air Exchanger, Cooktop, Dishwasher, Disposal, Dryer, Gas Water Heater, Microwave, Refrigerator, Stainless Steel Appliances, Wall Oven, Washer, Water Softener Owned
Basement Description: Egress Window(s), Finished, Full, Concrete, Storage Space, Sump Pump, Tile Shower
Has Basement: Yes
Total Number of Units: 0
Accessibility: None
Stories: Modified Two Story
Construction: Fiber Cement
Roof: Age 8 Years or Less
Water Source: City Water/Connected
Septic or Sewer: City Sewer/Connected
Water: City Water/Connected
Parking Description: Attached Garage, Asphalt, Garage Door Opener
Has Garage: Yes
Garage Spaces: 3
Pool Description: None
Lot Size in Acres: 0.54
Lot Size in Sq. Ft.: 23,435
Lot Dimensions: 0
Zoning: Residential-Single Family
Road Frontage: City Street, Curbs, No Outlet/Dead End, Paved Streets
High School District: Rosemount-Apple Valley-Eagan
School District Phone: 651-423-7700
Property Type: SFR
Property SubType: Single Family Residence
Year Built: 2019
Status: Active
Unit Features: Hardwood Floors, Kitchen Center Island, Kitchen Window, Primary Bedroom Walk-In Closet, Main Floor Primary Bedroom, Patio, Porch, Security System, In-Ground Sprinkler, Tile Floors, Washer/Dryer Hookup, Walk-In Closet
Tax Year: 2025
Tax Amount (Annual): $9,368





































































































