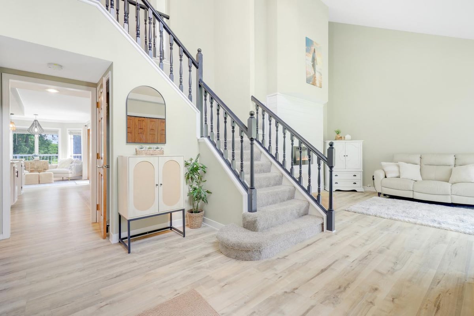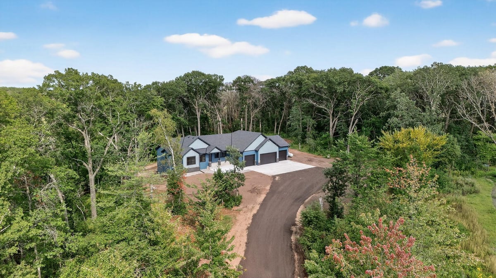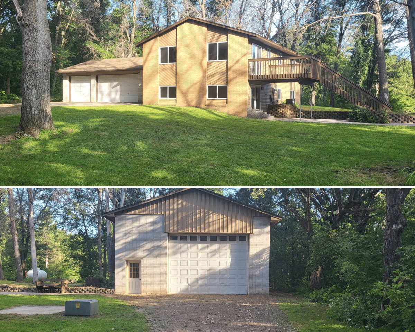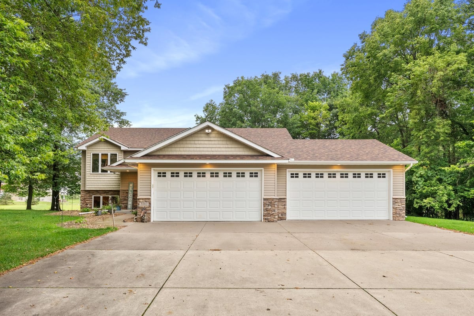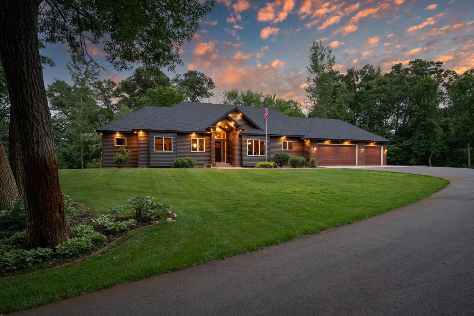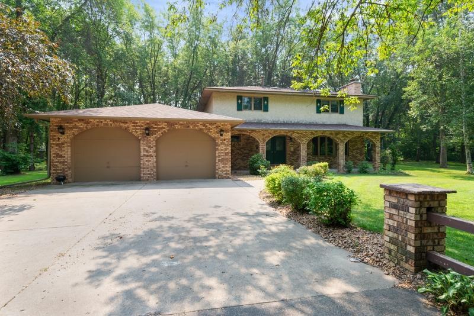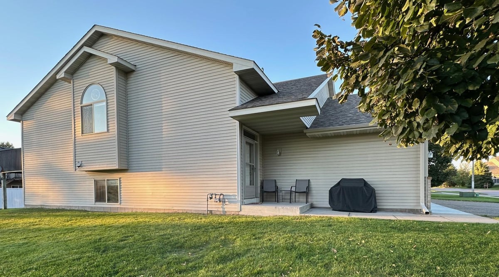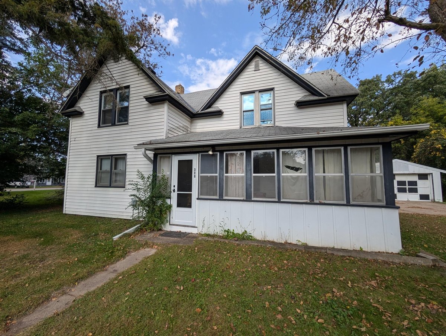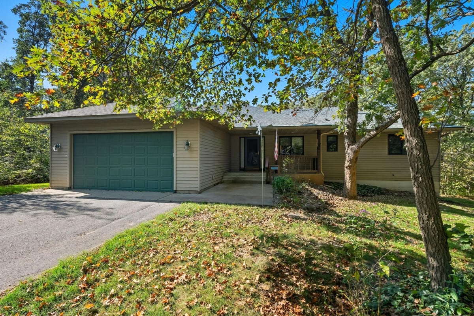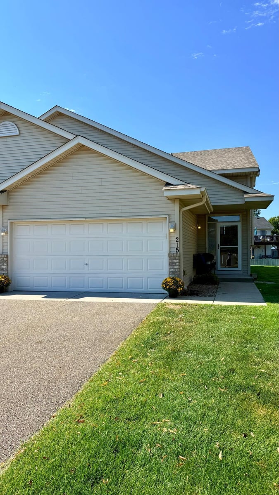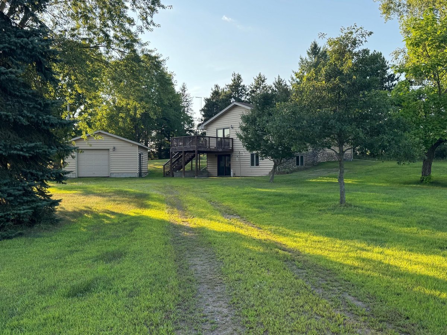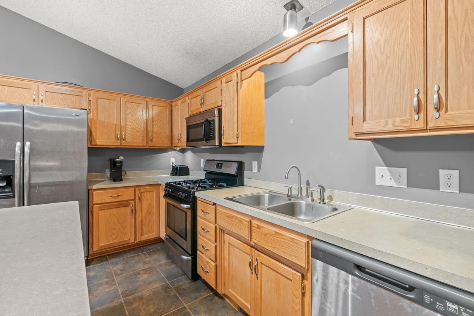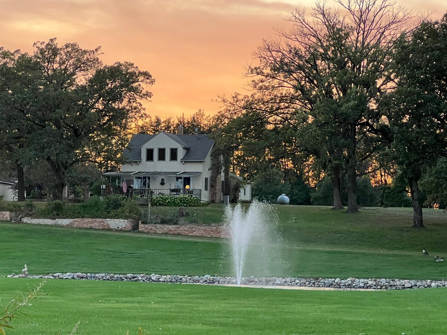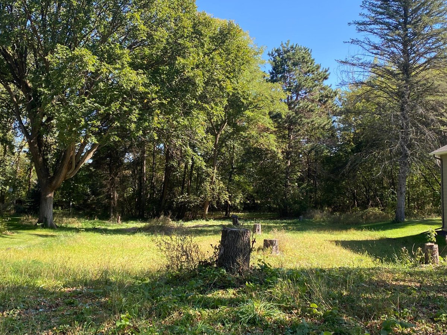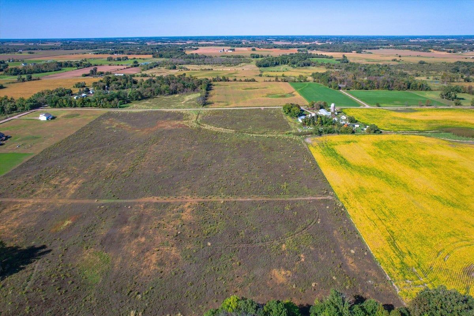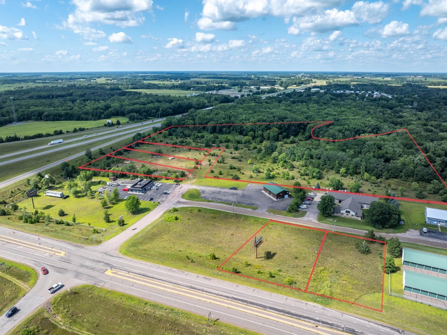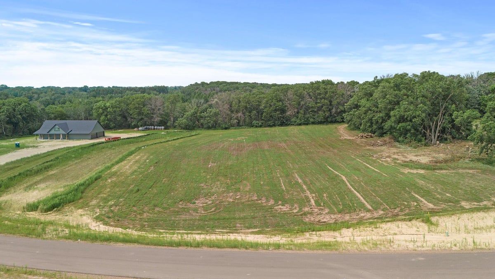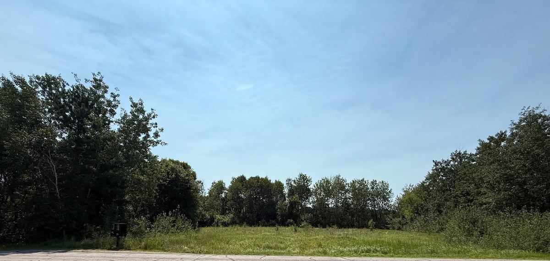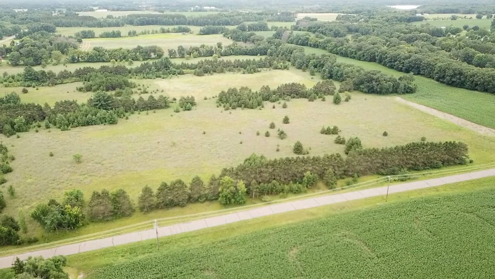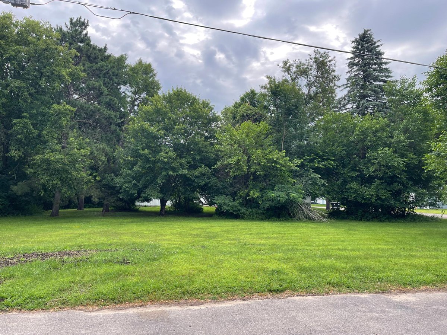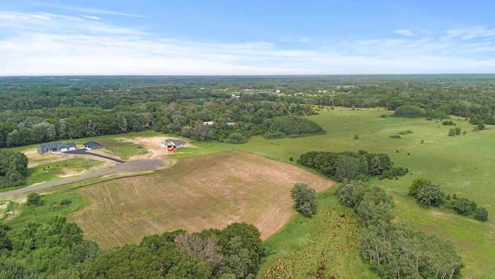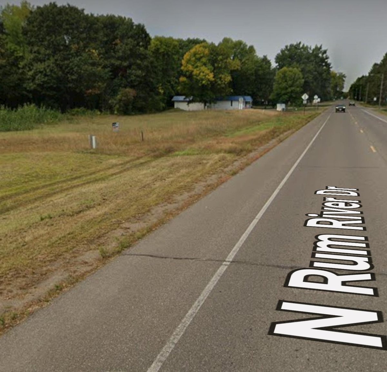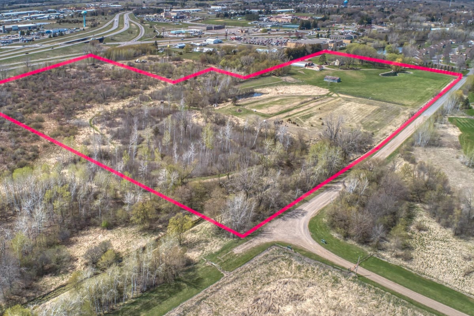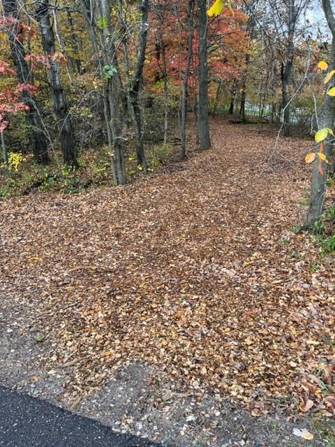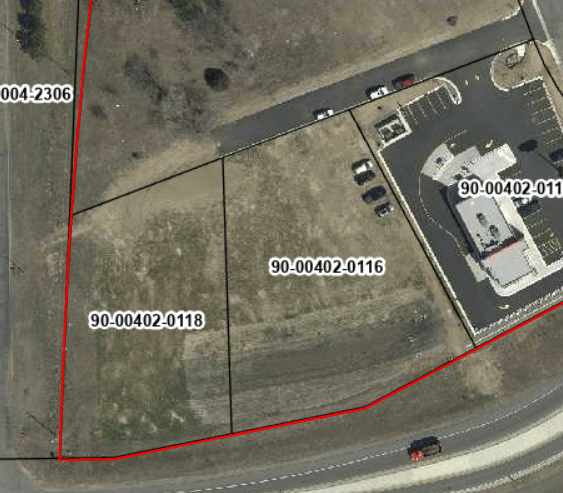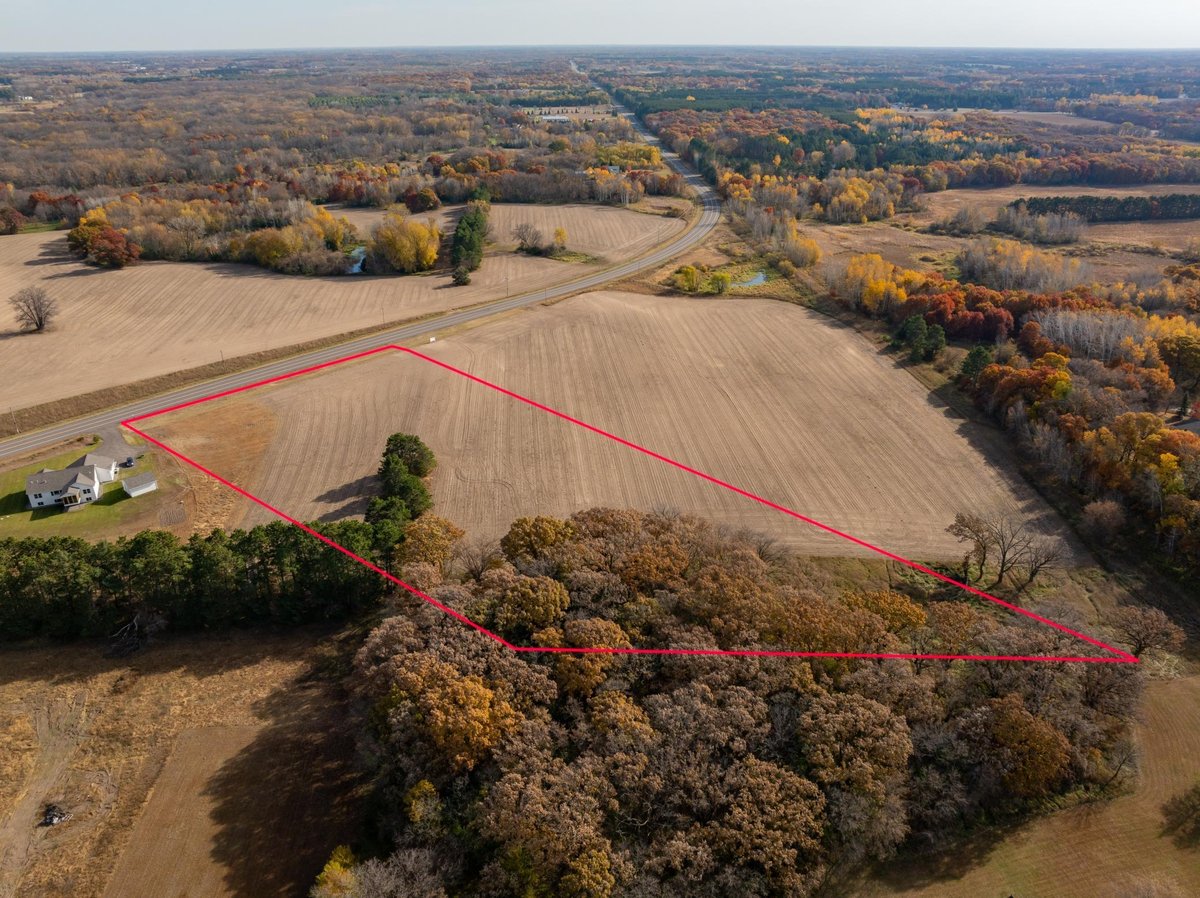Listing Details
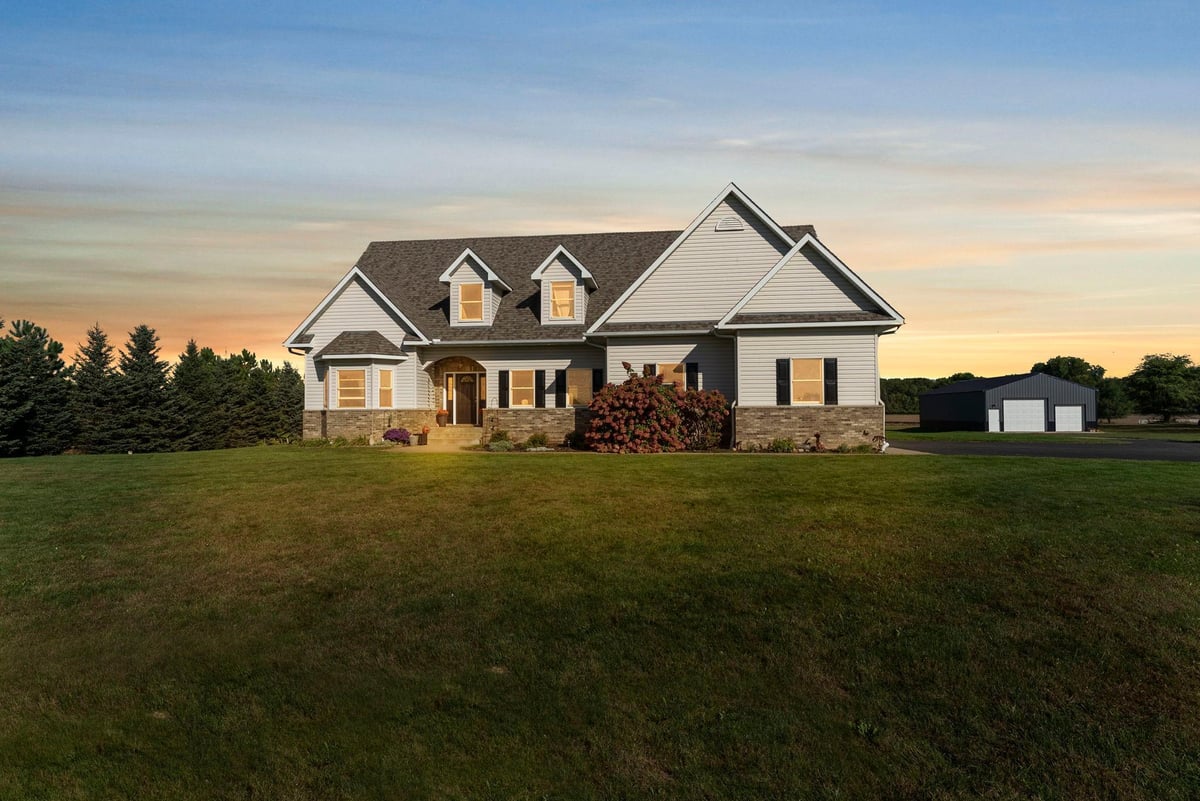
Listing Courtesy of Keller Williams Integrity NW
Introducing your dream of tranquil country living at 7941 309th Ave, Princeton, MN-- a charming 4-bedroom, 3-bathroom home nestled on a sprawling 20-acre expanse. This idyllic semi-rural retreat boasts an enviable blend of spaciousness, comfort, and natural beauty. Step inside to find a welcoming interior adorned with hardwood floors and custom cabinetry that exudes an air of understated elegance. The gourmet kitchen, designed for the culinary enthusiast, offers a perfect setting for creating delightful meals and entertaining guests. The main floor primary suite promises a serene and private sanctuary, complete with all the amenities one could desire. Outside, your personal haven extends to a vast open landscape, waiting for you to explore or transform into your very own hobby farm or garden oasis. The 30x48 pole building presents an incredible opportunity for those who need extra space for their passions or prized possessions. With a generous double garage and ample outdoor space, parking and storage will never be a concern. Whether you're looking for a peaceful residence and a place to escape the hustle and bustle of the city, or simply a slice of the great outdoors to call your own, this property has it all. Don't let this unique opportunity to own a piece of Minnesota's beautiful countryside pass you by. Experience the allure of this exceptional home and the limitless potential it offers. Schedule your private showing of 7941 309th Ave today, and take the first step towards the lifestyle you've always desired.
County: Isanti
Latitude: 45.530807
Longitude: -93.469983
Directions: 169 N of Zimmerman to CR2 right, follow to 309th left to home on left (turns into Isanti County)
Number of Full Bathrooms: 2
1/2 Baths: 1
Other Bathrooms Description: Full Primary, Private Primary, Main Floor 1/2 Bath, Separate Tub & Shower, Upper Level Full Bath, Jetted Tub
Has Dining Room: Yes
Dining Room Description: Eat In Kitchen, Informal Dining Room, Kitchen/Dining Room
Living Room Dimensions: 15x18
Kitchen Dimensions: 17x13
Bedroom 1 Dimensions: 13x17
Bedroom 2 Dimensions: 13x16
Bedroom 3 Dimensions: 15x19
Bedroom 4 Dimensions: 35x19
Has Fireplace: No
Number of Fireplaces: 0
Heating: Forced Air
Heating Fuel: Propane
Cooling: Central Air
Appliances: Dishwasher, Microwave, Range, Refrigerator
Basement Description: Daylight/Lookout Windows, Drain Tiled, Egress Window(s), Full, Sump Pump, Walkout
Has Basement: Yes
Total Number of Units: 0
Accessibility: None
Stories: Two
Construction: Brick/Stone, Vinyl Siding
Water Source: Well
Septic or Sewer: Private Sewer
Water: Well
Parking Description: Attached Garage, Asphalt, Heated Garage, Insulated Garage
Has Garage: Yes
Garage Spaces: 2
Other Structures: Pole Building
Lot Size in Acres: 20
Lot Size in Sq. Ft.: 871,200
Lot Dimensions: 660x1320
Zoning: Agriculture, Residential-Single Family
Road Frontage: County Road
High School District: Princeton
School District Phone: 763-389-2422
Property Type: SFR
Property SubType: Single Family Residence
Year Built: 2003
Status: Active
Unit Features: Ceiling Fan(s), Deck, Hardwood Floors, Kitchen Window, Main Floor Primary Bedroom, Natural Woodwork, Paneled Doors, In-Ground Sprinkler, Tile Floors, Washer/Dryer Hookup
Tax Year: 2025
Tax Amount (Annual): $4,466







































































































































