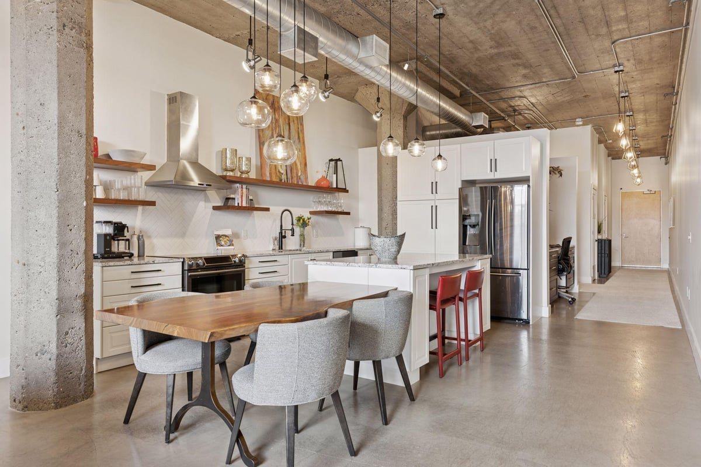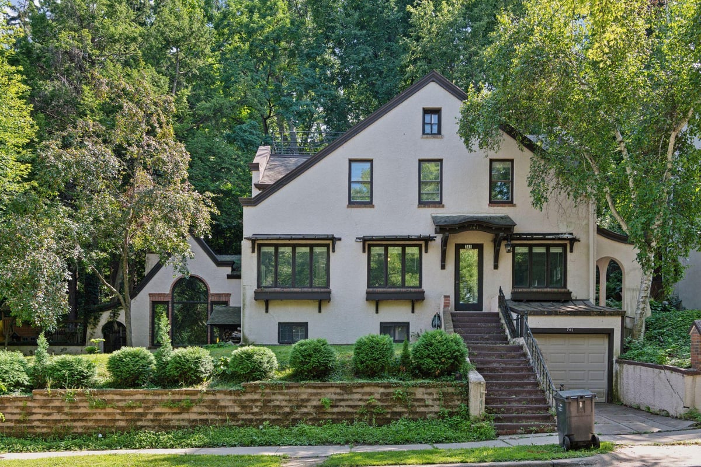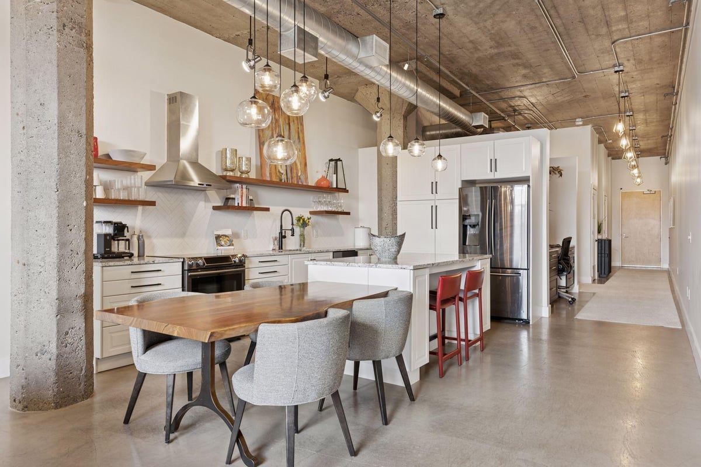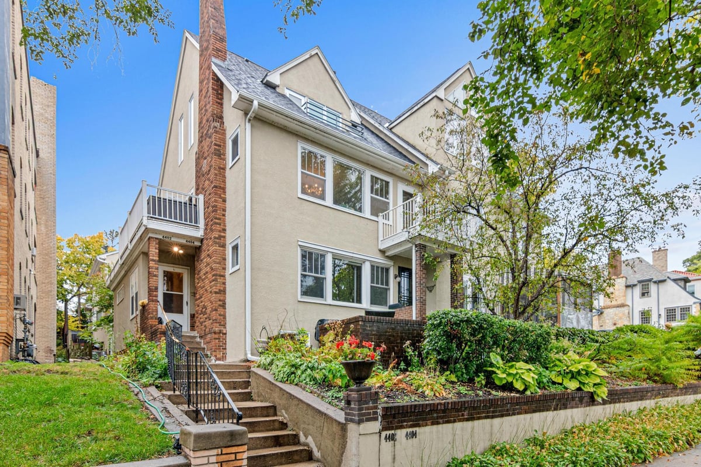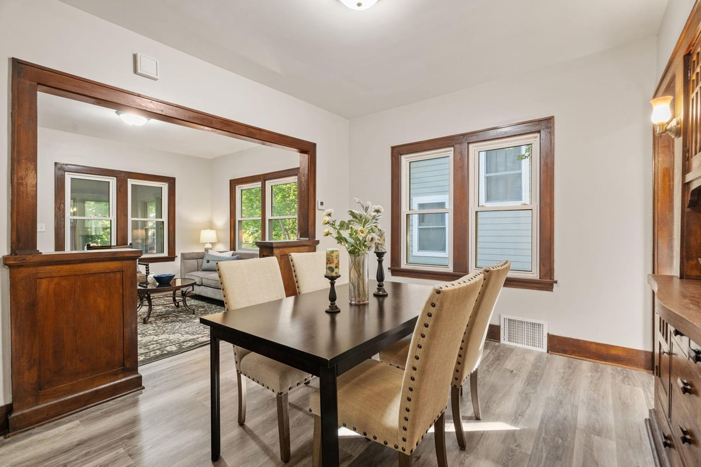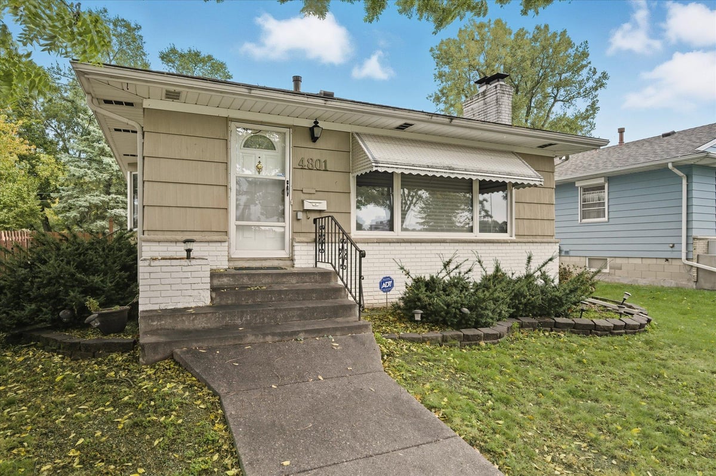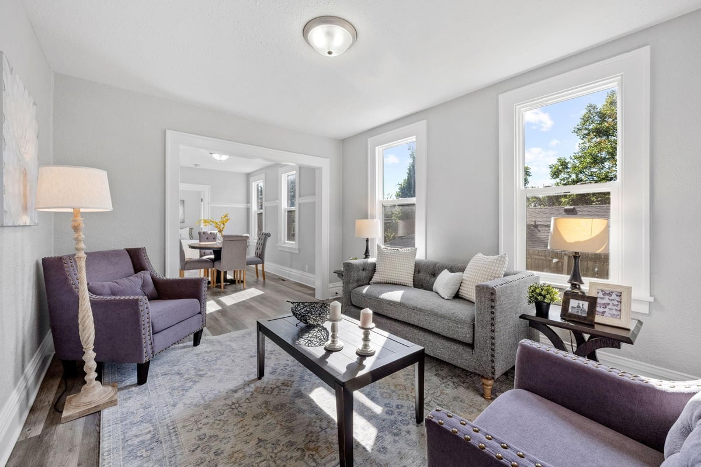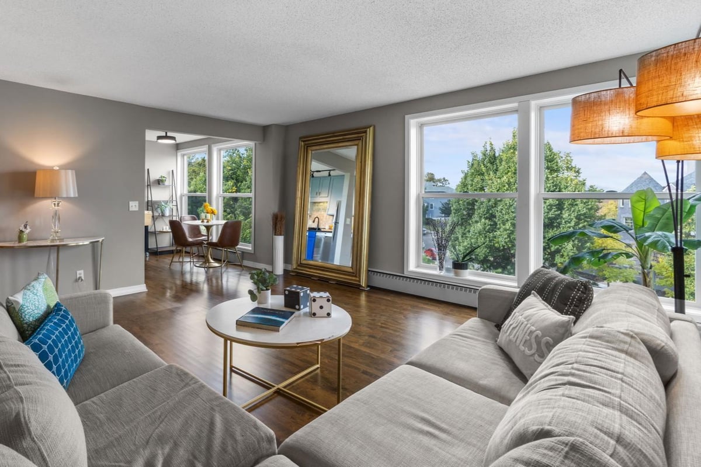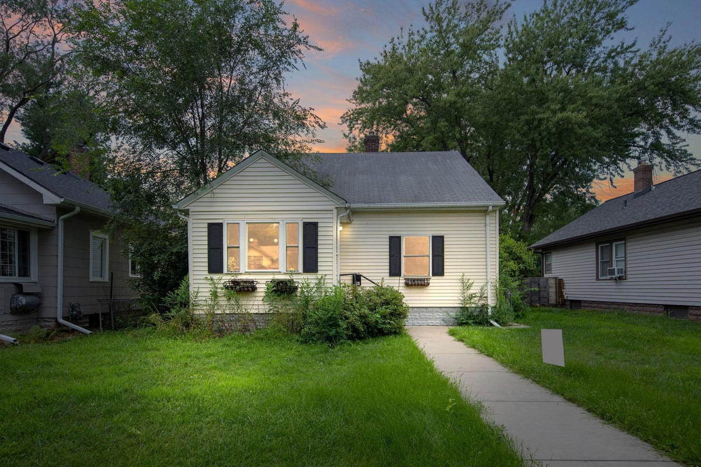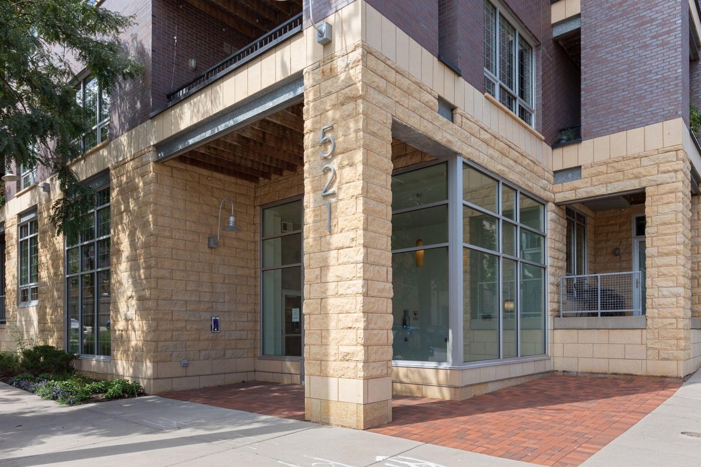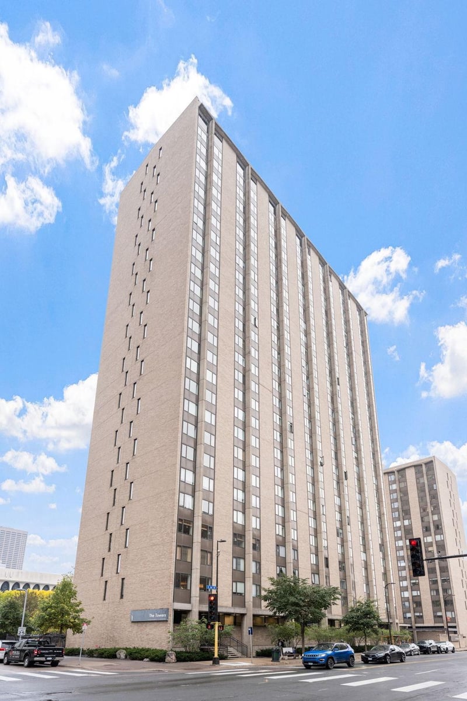Listing Details
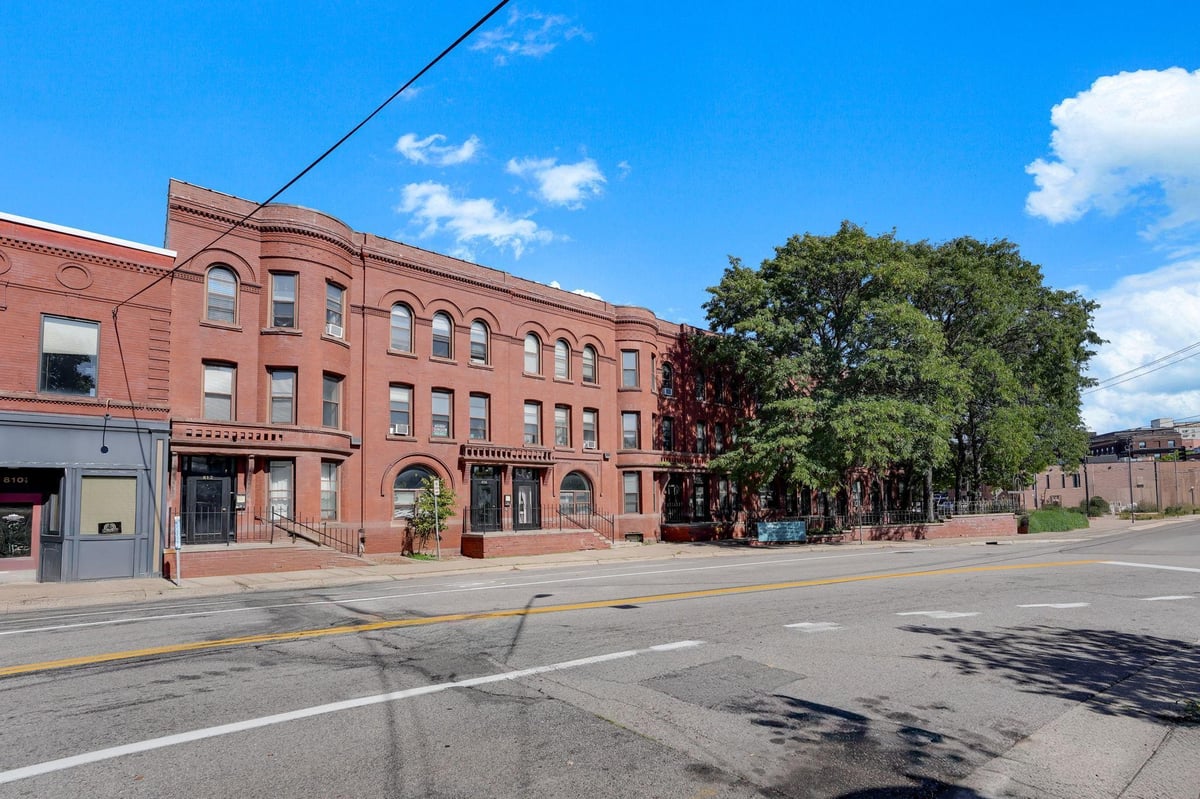
Listing Courtesy of First Select
Welcome to Unit #10 at 824 S 10th Street--an urban retreat nestled in the heart of Minneapolis' vibrant Elliot Park neighborhood. This charming 1-bedroom, 1-bath condo offers 694 square feet of efficient living space with high ceilings, exposed brick, and oversized windows that flood the unit with natural light. Built in 1900 and thoughtfully updated, the home blends historic character with modern convenience, featuring electric heating, durable flooring, and a functional layout ideal for owner-occupants or investors. Enjoy easy access to downtown, U.S. Bank Stadium, HCMC, and the skyway system--all just blocks away. Whether you're commuting, catching a game, or exploring local cafes and parks, this location delivers. With low monthly costs and a strong rental profile, this unit is perfect for first-time buyers, medical professionals, or portfolio builders seeking a turnkey asset in a growing district. Don't miss your chance to own a piece of Minneapolis history with walkable access and long-term upside. Schedule your showing today!
County: Hennepin
Neighborhood: Elliot Park
Latitude: 44.969208
Longitude: -93.262914
Subdivision/Development: Condo 0388 Elliot East Condo
Directions: From I-35W, take Exit 16A toward 11th St/Grant St. Merge onto Grant, then turn left on S 11th St. Turn right on S 10th St and continue to 824 S 10th St, near Portland Ave in Elliot Park. Street parking available--check signs.
Number of Full Bathrooms: 1
Other Bathrooms Description: Main Floor Full Bath
Has Dining Room: Yes
Dining Room Description: Informal Dining Room
Living Room Dimensions: 15x13
Kitchen Dimensions: 7x13
Bedroom 1 Dimensions: 14x12
Has Fireplace: Yes
Number of Fireplaces: 1
Fireplace Description: Brick, Family Room
Heating: Baseboard
Heating Fuel: Electric
Cooling: Window Unit(s)
Appliances: Dishwasher, Range, Refrigerator
Basement Description: Full, Shared Access, Storage Space
Has Basement: Yes
Total Number of Units: 0
Accessibility: None
Stories: One
Construction: Brick/Stone
Water Source: City Water/Connected
Septic or Sewer: City Sewer/Connected
Water: City Water/Connected
Electric: Circuit Breakers
Parking Description: Off Site, Parking Lot, Paved
Garage Spaces: 0
Lot Size in Acres: 0.27
Lot Size in Sq. Ft.: 11,586
Lot Dimensions: 60x100x120x170
Zoning: Residential-Multi-Family
Road Frontage: City Street
High School District: Minneapolis
School District Phone: 612-668-0000
Property Type: CND
Property SubType: Low Rise
Year Built: 1900
Status: Active
Unit Features: City View, Deck, Hardwood Floors, Kitchen Window, Main Floor Primary Bedroom
HOA Fee: $300
HOA Frequency: Monthly
Restrictions: Mandatory Owners Assoc
Tax Year: 2025
Tax Amount (Annual): $1,115

























