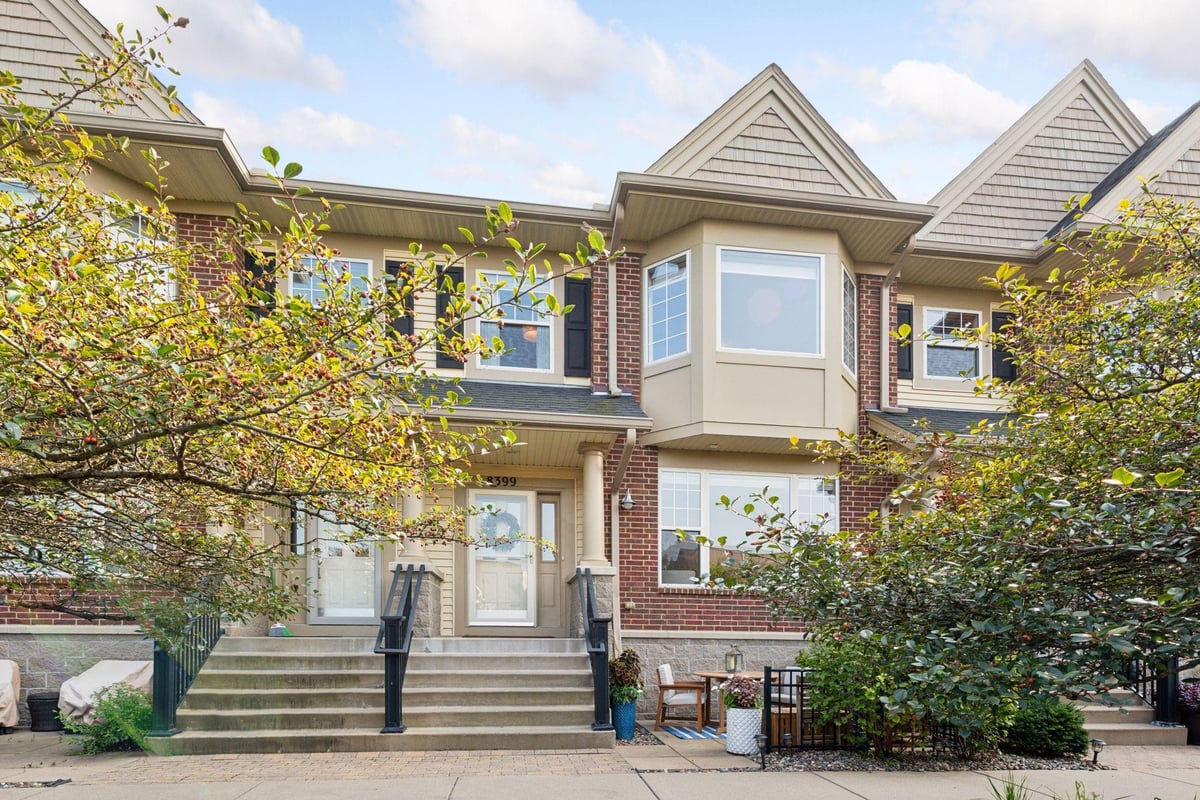Listing Details


Welcome to 8399 Townsend Drive, located in the quiet and sought-after Hartford Commons neighborhood. This 2-bedroom, 2-bathroom home offers a bright and inviting living space with plenty of natural light. The open-concept layout and modern finishes create a comfortable, functional environment. With its thoughtful updates and practical design, this home offers easy, low-maintenance living in a convenient Eden Prairie location.
County: Hennepin
Latitude: 44.85177
Longitude: -93.418623
Subdivision/Development: Cic 1071 Hartford Commons Condo
Directions: From 494 and Prairie Center Drive. South on Prairie Center Drive to Prairie Lakes Drive. Left on Prairie Lakes Drive to Rolling Hills Road. Right on Rollings Hills Road to 8403 Rollings Hills Road. Park on Rollings Hills Road and walk down the sidewalk steps, then up the steps on your right to 8399.
3/4 Baths: 1
Number of Full Bathrooms: 1
Other Bathrooms Description: Double Sink, Main Floor 3/4 Bath, Separate Tub & Shower, Upper Level Full Bath, Jetted Tub
Has Dining Room: Yes
Dining Room Description: Breakfast Bar, Eat In Kitchen, Living/Dining Room
Living Room Dimensions: 14x13
Kitchen Dimensions: 14x13
Bedroom 1 Dimensions: 24x13
Bedroom 2 Dimensions: 16x10
Has Fireplace: No
Number of Fireplaces: 0
Heating: Forced Air
Heating Fuel: Natural Gas
Cooling: Central Air
Appliances: Dishwasher, Disposal, Dryer, Gas Water Heater, Microwave, Other, Refrigerator, Stainless Steel Appliances, Washer, Wine Cooler
Basement Description: None
Has Basement: Yes
Total Number of Units: 0
Accessibility: None
Stories: Two
Construction: Brick/Stone, Vinyl Siding
Roof: Asphalt
Water Source: City Water/Connected
Septic or Sewer: City Sewer/Connected
Water: City Water/Connected
Parking Description: Assigned, Attached Garage, Shared Driveway, Floor Drain, Garage Door Opener, Heated Garage, Insulated Garage, Secured, Storage, Undergrou
Has Garage: Yes
Garage Spaces: 2
Lot Description: Zero Lot Line
Lot Size in Acres: 1.08
Lot Size in Sq. Ft.: 47,131
Lot Dimensions: common
Zoning: Residential-Single Family
High School District: Eden Prairie
School District Phone: 952-975-7000
Property Type: CND
Property SubType: Townhouse Side x Side
Year Built: 2005
Status: Active
Unit Features: Ceiling Fan(s), Hardwood Floors, Indoor Sprinklers, Primary Bedroom Walk-In Closet, Patio, Paneled Doors, Porch, Tile Floors, Washer/Dryer Hookup, Walk-In Closet
HOA Fee: $433
HOA Frequency: Monthly
Restrictions: Mandatory Owners Assoc, Pets - Cats Allowed, Pets - Dogs Allowed, Pets - Number Limit
Tax Year: 2025
Tax Amount (Annual): $3,673






































































