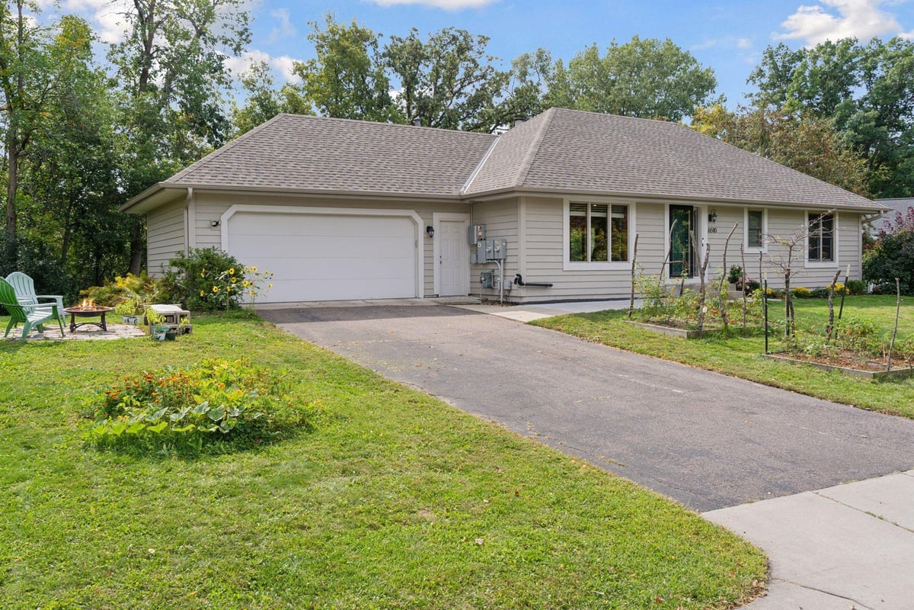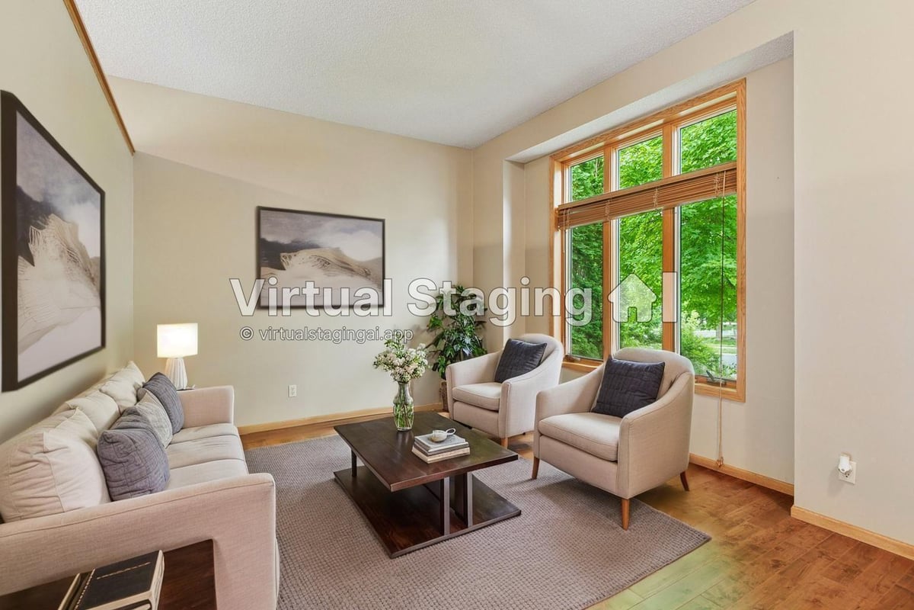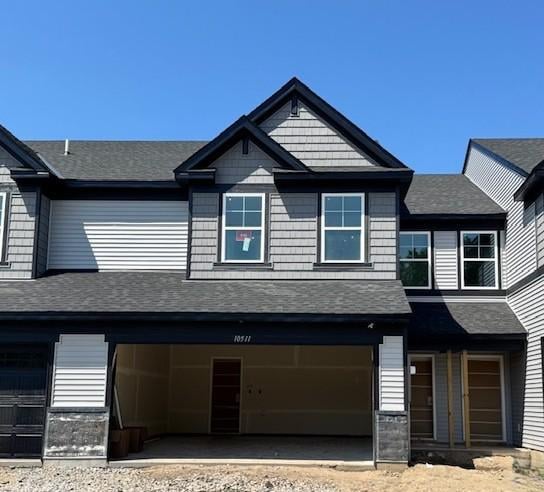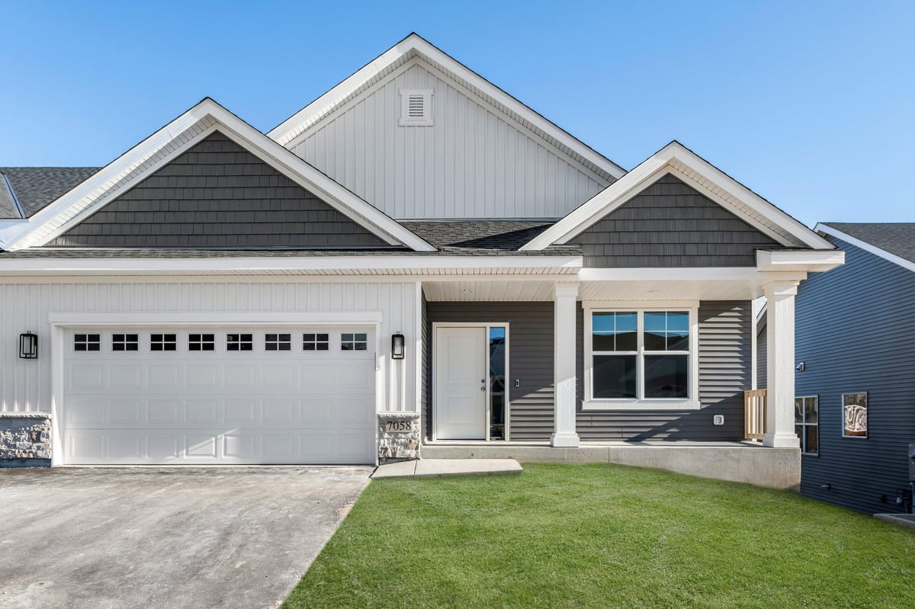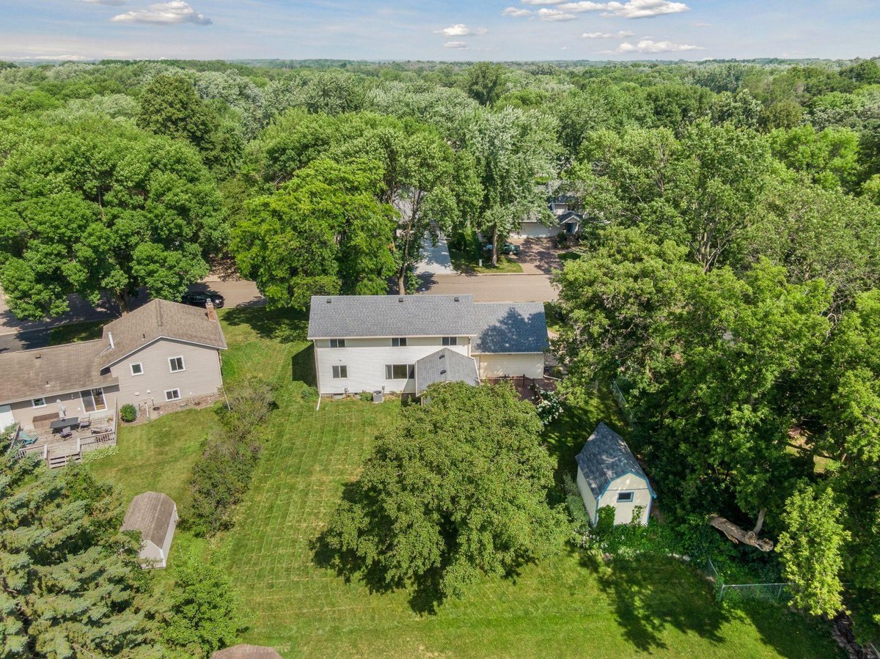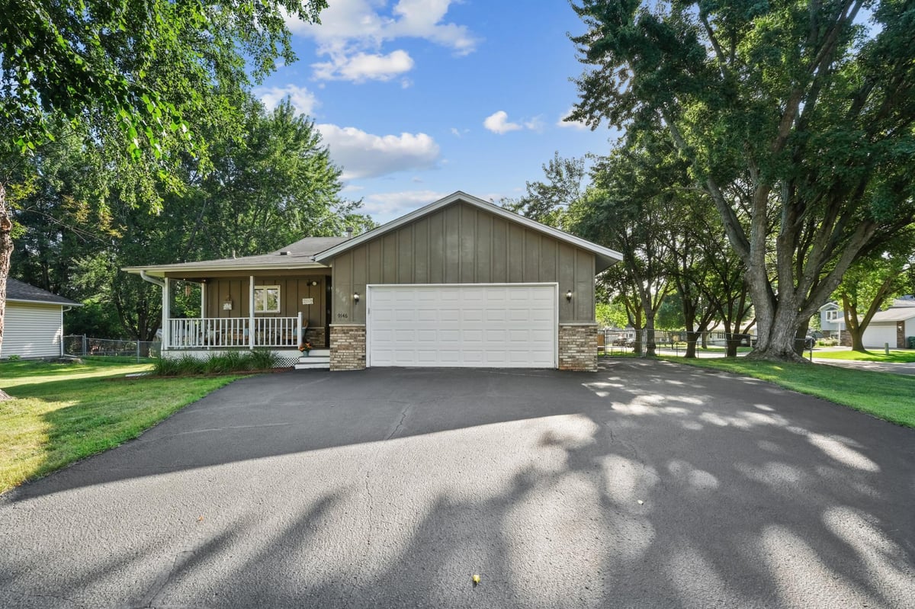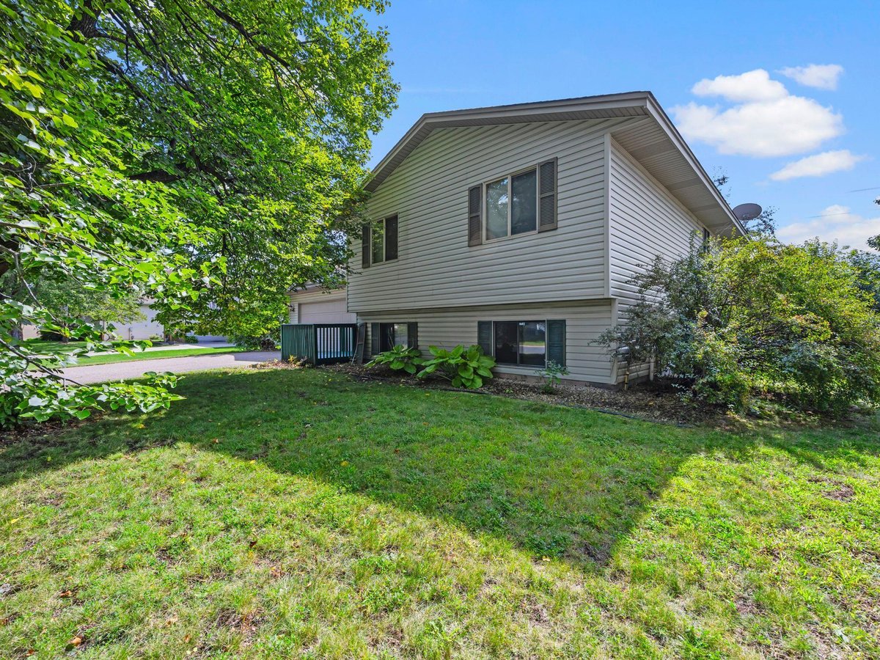Listing Details
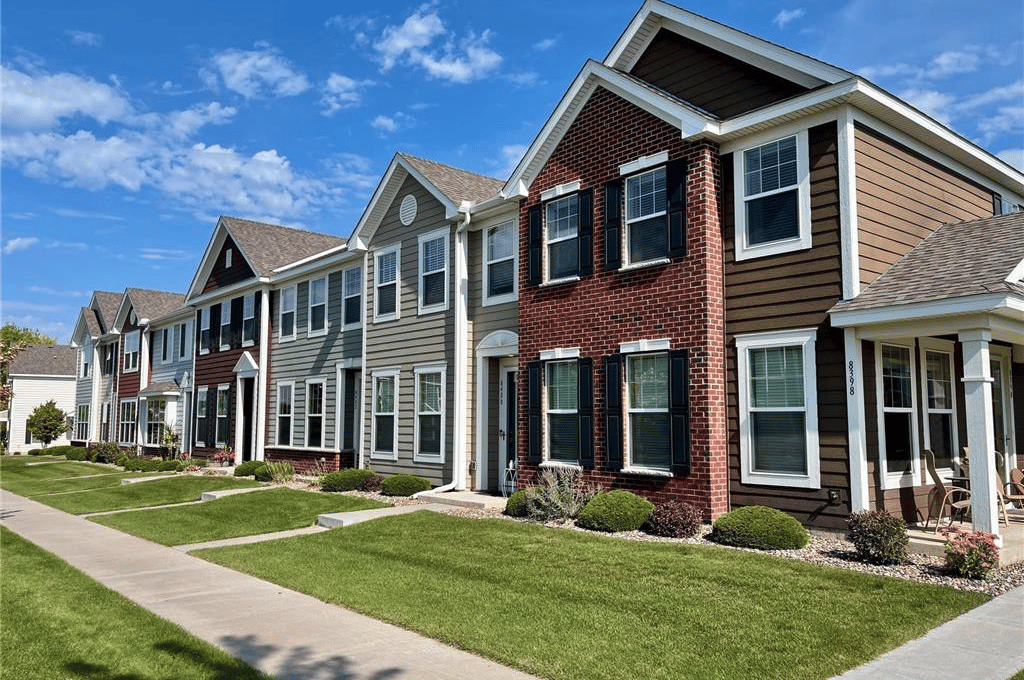
Listing Courtesy of RE/MAX Results
Picture-Perfect Townhome in the Heart of Maple Grove's Central Park Neighborhood. Don't miss this rare opportunity to own a beautifully maintained two-story townhome in the highly sought-after Central Park community of Maple Grove. Designed with quality and comfort in mind, this home features an open-concept floor plan with nine-foot ceilings, hardwood floors, a chef's kitchen, and high-end cabinetry throughout. The vaulted primary bedroom offers a cozy retreat with a walk-in closet, fireplace, and built-in shelving. A spacious upper-level loft includes a built-in desk/workspace-perfect for a hoe office or study area. The upper bathroom features a double vanity and tiled shower/bath, and the convenience of upper-level laundry adds to the ease of everyday living. Step outside to an oversized second-floor balcony that provides a great place to escape, read a book or enjoy morning coffee. This location is amazing within walking distance to Arbor Lakes' shopping, dining, trails, and with easy access to major freeways
County: Hennepin
Latitude: 45.107036
Longitude: -93.431636
Subdivision/Development: Highgrove 3rd Add
Directions: I 94 to Weaver Lake Road. Head South on Jonquil Lane N to home on left.
Number of Full Bathrooms: 1
1/2 Baths: 1
Other Bathrooms Description: Main Floor 1/2 Bath, Upper Level Full Bath, Walk Thru
Has Dining Room: Yes
Dining Room Description: Living/Dining Room
Amenities: In-Ground Sprinkler System, Trail(s)
Living Room Dimensions: 15x13
Kitchen Dimensions: 11x10
Bedroom 1 Dimensions: 13x11
Bedroom 2 Dimensions: 10x10
Has Fireplace: Yes
Number of Fireplaces: 1
Fireplace Description: Gas, Primary Bedroom
Heating: Forced Air
Heating Fuel: Natural Gas
Cooling: Central Air
Appliances: Dishwasher, Disposal, Dryer, Humidifier, Gas Water Heater, Microwave, Refrigerator, Stainless Steel Appliances, Washer, Water Softener Owned
Basement Description: None
Total Number of Units: 0
Accessibility: None
Stories: Two
Construction: Brick/Stone, Engineered Wood, Other
Roof: Age 8 Years or Less
Water Source: City Water/Connected
Septic or Sewer: City Sewer/Connected
Water: City Water/Connected
Electric: Circuit Breakers
Parking Description: Attached Garage
Has Garage: Yes
Garage Spaces: 2
Fencing: None
Lot Size in Acres: 0.03
Lot Size in Sq. Ft.: 1,306
Lot Dimensions: common
Zoning: Residential-Multi-Family
Road Frontage: City Street, Paved Streets
High School District: Osseo
School District Phone: 763-391-7000
Property Type: CND
Property SubType: Townhouse Side x Side
Year Built: 2013
Status: Active
Unit Features: Balcony, Ceiling Fan(s), Hardwood Floors, Primary Bedroom Walk-In Closet, In-Ground Sprinkler, Vaulted Ceiling(s), Walk-In Closet
HOA Fee: $320
HOA Frequency: Monthly
Restrictions: Mandatory Owners Assoc, Pets - Cats Allowed, Pets - Dogs Allowed, Pets - Number Limit, Rental Restrictions May Apply
Tax Year: 2025
Tax Amount (Annual): $2,958

















