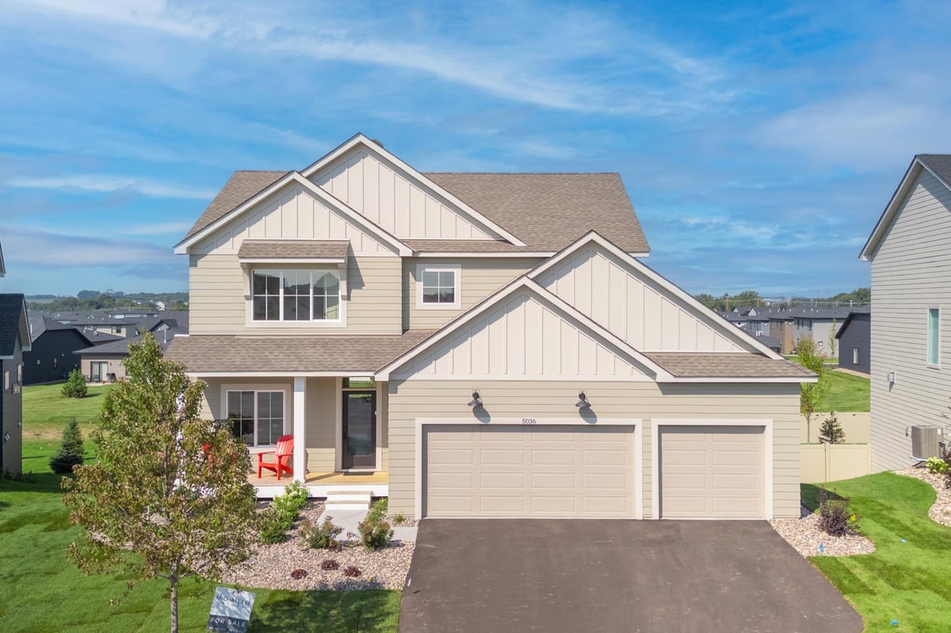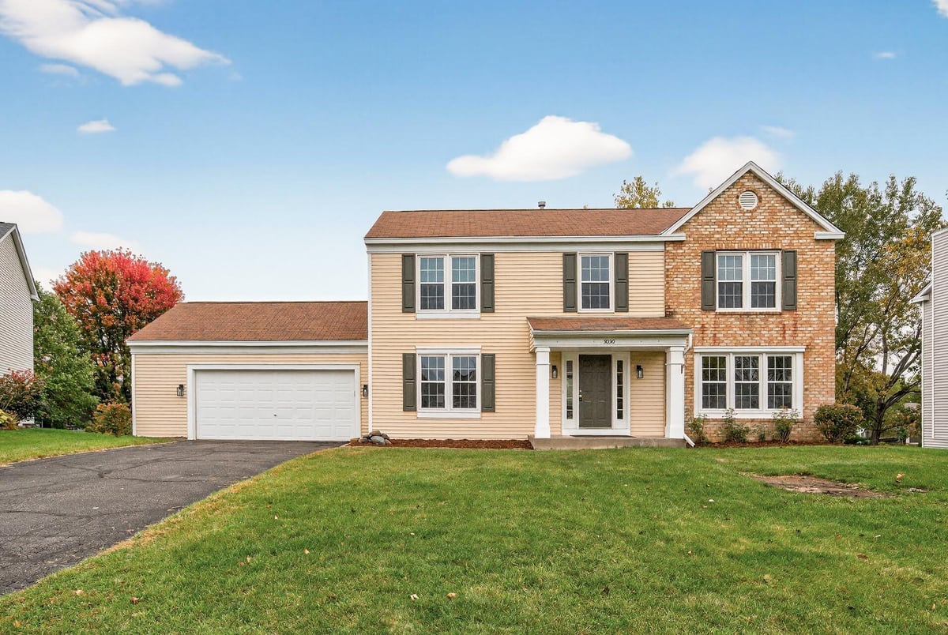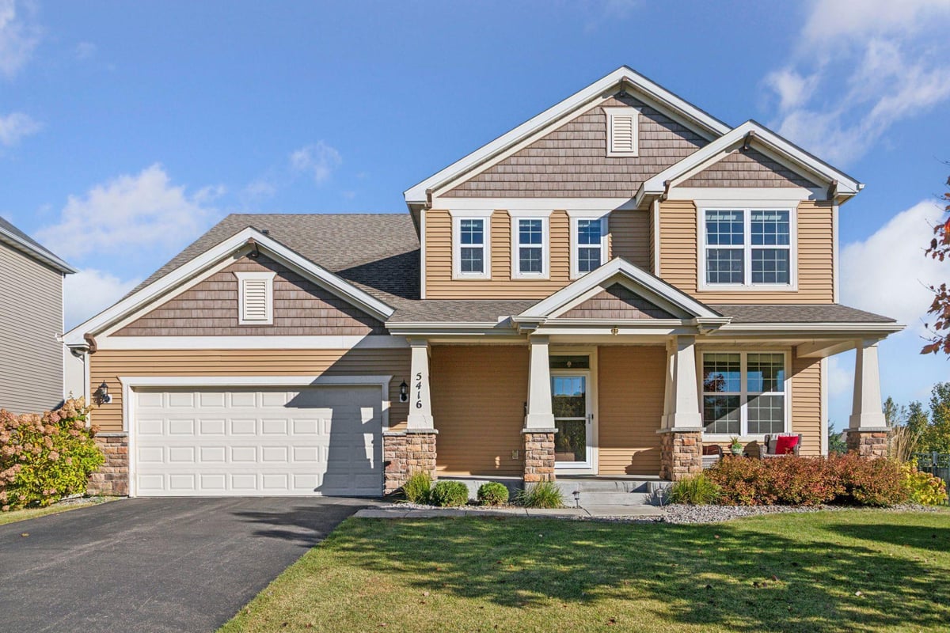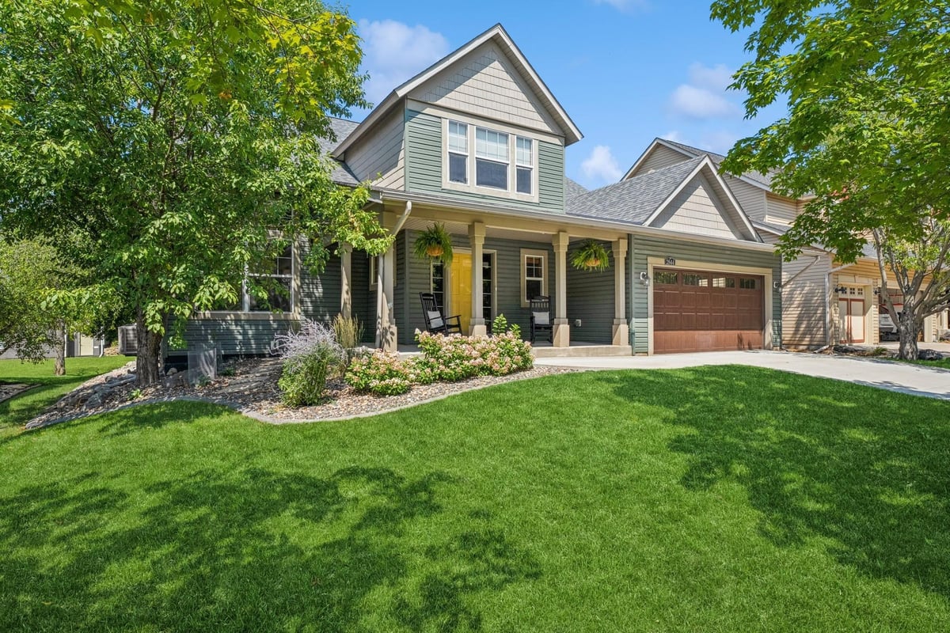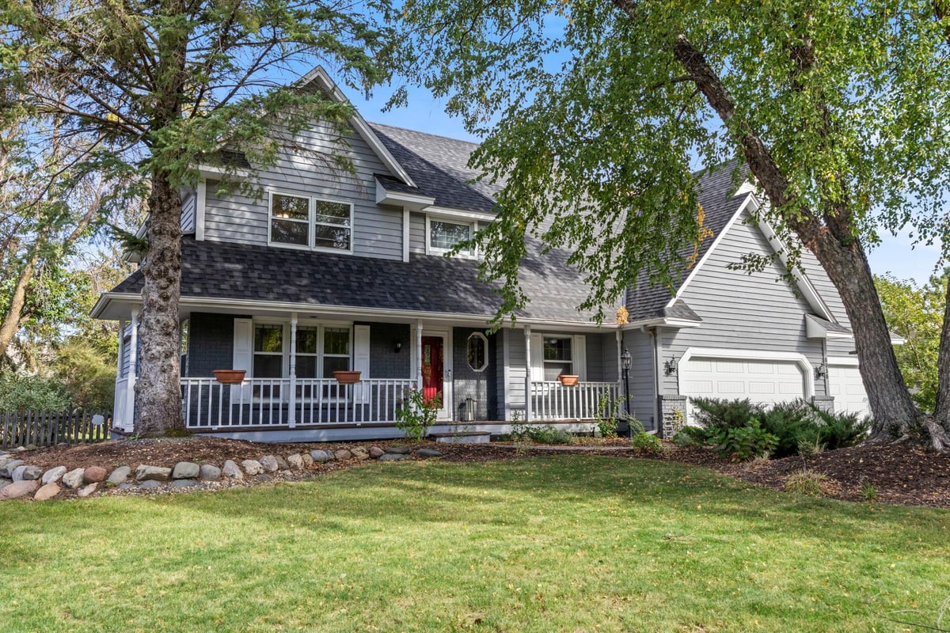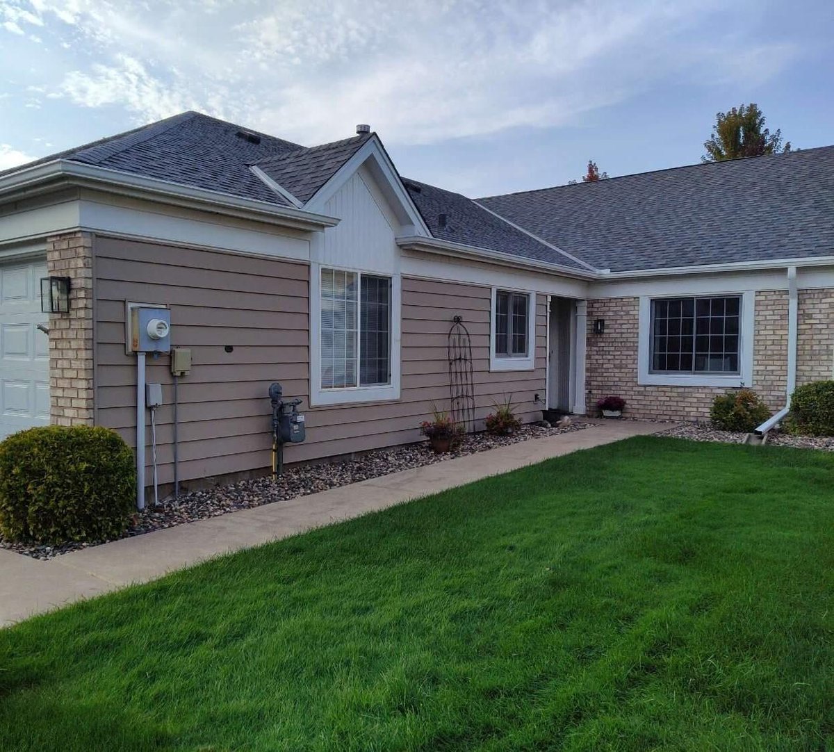Listing Details
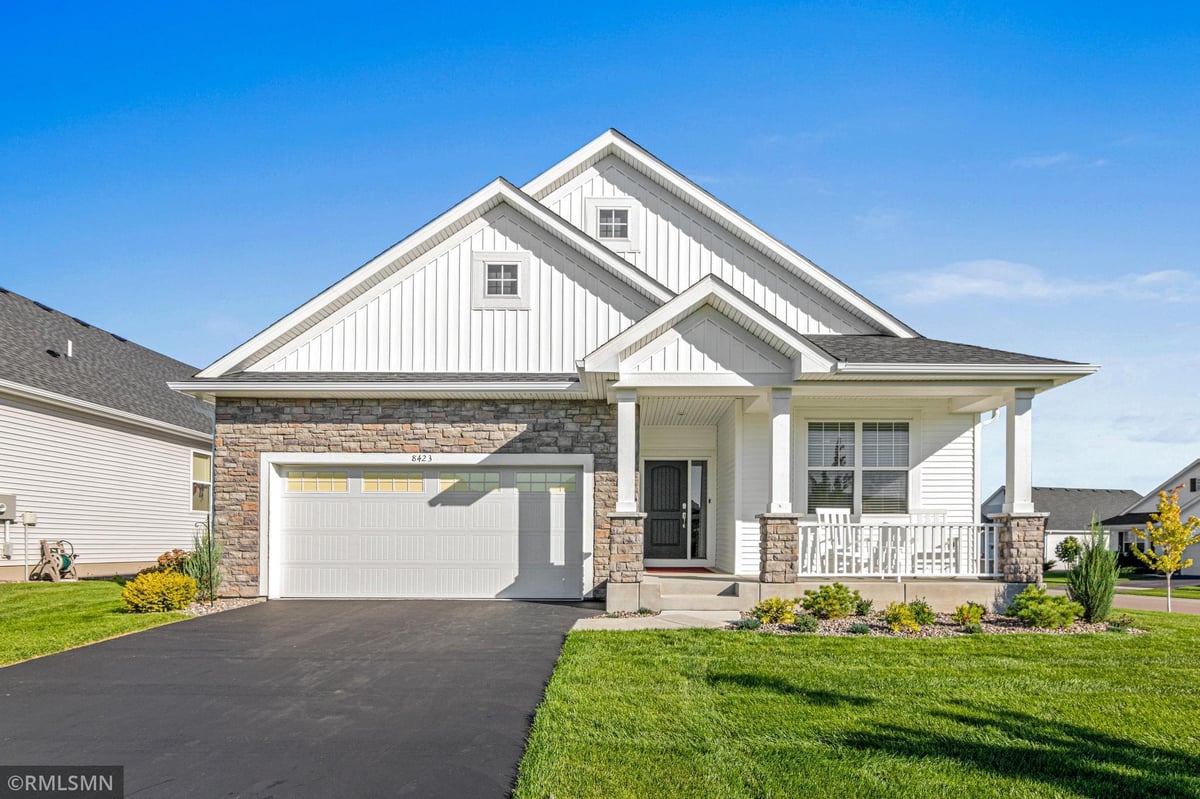
Listing Courtesy of Petersen-Properties.com
Indulge in total comfort at 8423 Yearling Drive, a pristine 2021-built single-story sanctuary with a finished basement, where every detail is crafted for effortless well-being. Nestled on a coveted corner lot with pond views, this move-in-ready gem in Woodbury's thriving 55129 delivers year-round bliss through its special dual-zone heating and air conditioning system-allowing independent humidity temperature control for the main level and basement, so you can cozy up downstairs while keeping the upstairs perfectly cool. No more compromises; just personalized, energy-efficient comfort that adapts to your lifestyle, saving on bills while maximizing relaxation. Step inside to an open-concept embrace, where a grand kitchen invites with gleaming quartz countertops, custom cabinetry, and premium stainless appliances-ideal for stress-free gatherings. Three main-level bedrooms, each with remote-controlled ceiling fans, offer seamless, accessible living that feels like a gentle hug. The finished lower level extends the serenity with a fourth bedroom, RC ceiling fans, and versatile spaces for unwinding or hosting, all under the watchful balance of the dual-zone HVAC. Complementing this is an integrated automatic humidity control system, ensuring crisp, breathable air without a hint of stuffiness. A new kitchenette allowing versatility for multi generational living space. Outside, melt into tranquility on a 3-season screened deck overlooking an expansive L-shaped cement patio (13'x38'+10'x12'slab), shaded by a low-maintenance 12'x36' Temo-engineered patio cover (40 lb snow load). Red maple shade trees envelop the lot in a soothing, private retreat, blurring the lines between indoors and out. Paired with a Morton 30G water softener for silky-smooth showers and an energy-efficient 2021 build that whispers quiet efficiency, every moment here is about pure, unadulterated ease. With a 2-car garage and prime proximity to Bailey Lake trails, HealthEast Sports Center, top-rated schools (East Ridge High, Liberty Ridge Elementary), and Woodbury Lakes' upscale shopping and dining-plus a swift 20-minute commute to St. Paul/MSP-this home redefines total comfort in suburban harmony. Your oasis awaits-schedule your private tour today and feel the difference! Notable upgrades include ceiling mounted wifi amplifiers throughout home, dual-zone WiFi-controlled HVAC with whole home humidity management (April Aire humidifier and dehumidifier), a Solace electronic air filter (.3 Micron),piped returns in each room, 50 gallon water heater five remote-controlled ceiling fans, a fireplace, a pet fence, a water softener and many more!
County: Washington
Latitude: 44.879128
Longitude: -92.935055
Subdivision/Development: Bridlewood Farms
Directions: I94 to Radio Drive to South to Bailey Lake Rd to East to Yearling Drive
All Living Facilities on One Level: Yes
Number of Full Bathrooms: 3
Other Bathrooms Description: Basement, Full Primary, Private Primary, Main Floor Full Bath, Walk-In Shower Stall
Has Dining Room: Yes
Dining Room Description: Breakfast Bar, Breakfast Area, Eat In Kitchen, Informal Dining Room
Has Family Room: Yes
Has Fireplace: Yes
Number of Fireplaces: 1
Fireplace Description: Family Room, Gas
Heating: Forced Air, Fireplace(s), Humidifier, Other, Zoned
Heating Fuel: Natural Gas
Cooling: Central Air, Dual, Zoned
Appliances: Air-To-Air Exchanger, Dishwasher, Disposal, Dryer, Electronic Air Filter, Exhaust Fan, Freezer, Humidifier, Gas Water Heater, Microwave, Other, Range, Refrigerator, Stainless Steel Appliances, Washer, Water Softener Owned
Basement Description: Finished, Full, Concrete, Sump Pump, Walkout
Has Basement: Yes
Total Number of Units: 0
Accessibility: None
Stories: One
Construction: Brick/Stone, Vinyl Siding
Roof: Age 8 Years or Less, Asphalt
Water Source: City Water/Connected
Septic or Sewer: City Sewer/Connected
Water: City Water/Connected
Electric: Circuit Breakers, 200+ Amp Service
Parking Description: Attached Garage
Has Garage: Yes
Garage Spaces: 2
Fencing: Invisible
Pool Description: None
Lot Description: Corner Lot, Underground Utilities
Lot Size in Acres: 0.24
Lot Size in Sq. Ft.: 10,236
Lot Dimensions: 107 x 55 x 142 x 92
Zoning: Residential-Single Family
Road Frontage: City Street, Paved Streets
High School District: South Washington County
School District Phone: 651-425-6300
Property Type: SFR
Property SubType: Single Family Residence
Year Built: 2021
Status: Coming Soon
Unit Features: Ceiling Fan(s), Deck, Exercise Room, Indoor Sprinklers, Kitchen Center Island, Primary Bedroom Walk-In Closet, Main Floor Primary Bedroom, Other, Patio, Paneled Doors, Washer/Dryer Hookup, Walk-In Closet
HOA Fee: $494
HOA Frequency: Quarterly
Tax Year: 2025
Tax Amount (Annual): $7,188
































































