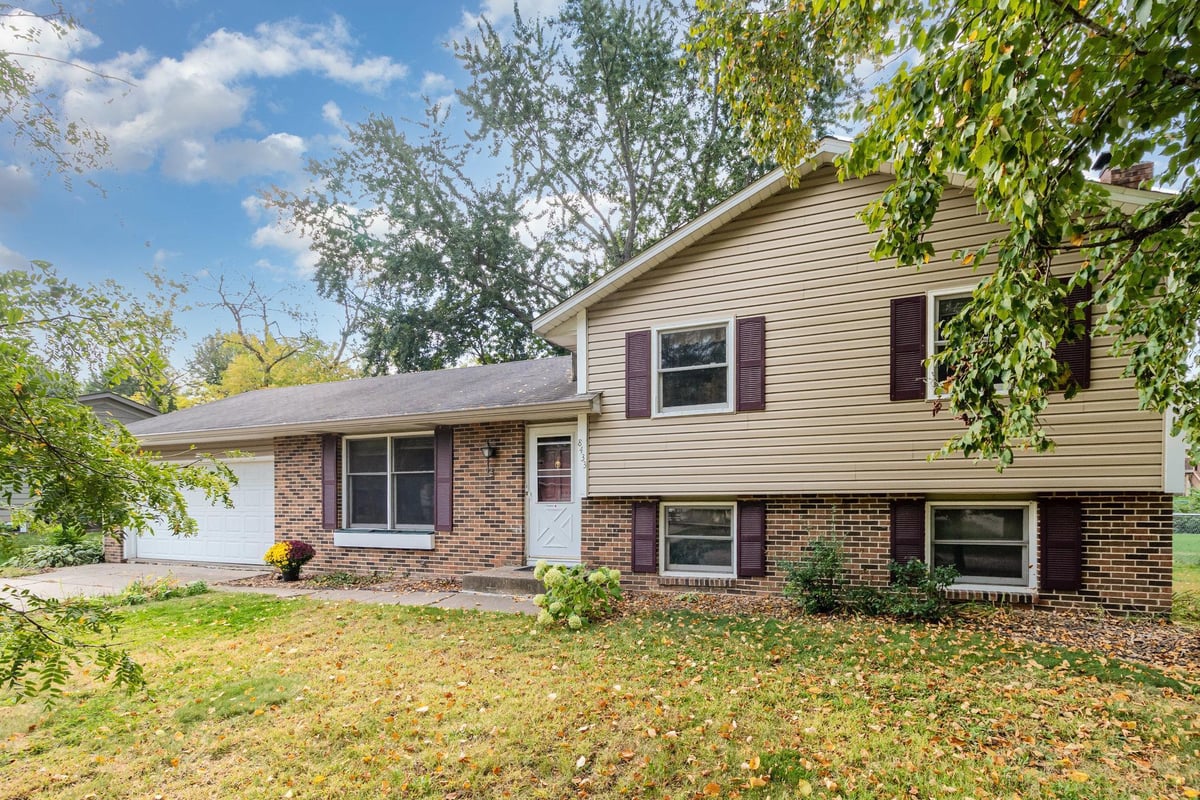Listing Details

Open House
- Open House: Oct 4, 2025, 10:30 AM - 12:30 PM
- Open House: Oct 5, 2025, 10:30 AM - 12:30 PM
Listing Courtesy of Keller Williams Premier Realty
Highest and best due Saturday 10/4/2025 at 3 pm. Looking to add your personal touch to a well built home? Come see this one today! The wood floors flow from the foyer through living room. Kitchen functions as is, or bring your creative ideas for remodel to add instant equity. The south facing kitchen looks out to large fenced yard complete with patio, large mature trees, and shed. Great location, convenient to shopping, schools,and easy access to highways. All three bedrooms have wood floors. Lower level family room with fireplace. New siding 2024. Fresh paint through out 2025. Easy to show. Schedule today!
County: Washington
Latitude: 44.834416
Longitude: -92.935763
Subdivision/Development: Pinetree Pond 1st Add
Directions: Highway 61 to 80th and go east. Turn left on Ideal. Go one block and turn right on 79th. The home will be on the right side.
Number of Full Bathrooms: 1
Other Bathrooms Description: Upper Level Full Bath
Has Dining Room: No
Has Family Room: Yes
Living Room Dimensions: 16x13
Kitchen Dimensions: 11x9
Bedroom 1 Dimensions: 14x11
Bedroom 2 Dimensions: 11x10
Bedroom 3 Dimensions: 11x9
Has Fireplace: Yes
Number of Fireplaces: 1
Fireplace Description: Wood Burning
Heating: Forced Air
Heating Fuel: Natural Gas
Cooling: Central Air
Appliances: Dishwasher, Disposal, Dryer, Gas Water Heater, Microwave, Range, Refrigerator, Washer, Water Softener Owned
Basement Description: Block, Crawl Space, Daylight/Lookout Windows, Finished
Has Basement: Yes
Total Number of Units: 0
Accessibility: None
Stories: Three Level Split
Construction: Brick/Stone, Vinyl Siding
Roof: Age Over 8 Years
Water Source: City Water/Connected
Septic or Sewer: City Sewer/Connected
Water: City Water/Connected
Electric: Circuit Breakers
Parking Description: Attached Garage
Has Garage: Yes
Garage Spaces: 2
Fencing: Chain Link
Lot Description: Some Trees
Lot Size in Sq. Ft.: 12,197
Lot Dimensions: 81x151x81x151
Zoning: Residential-Single Family
Road Frontage: City Street
High School District: South Washington County
School District Phone: 651-425-6300
Property Type: SFR
Property SubType: Single Family Residence
Year Built: 1971
Status: Active
Tax Year: 2025
Tax Amount (Annual): $3,554


































































