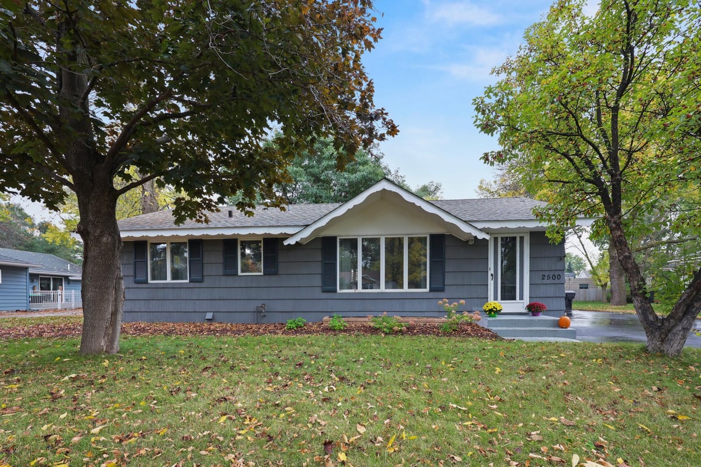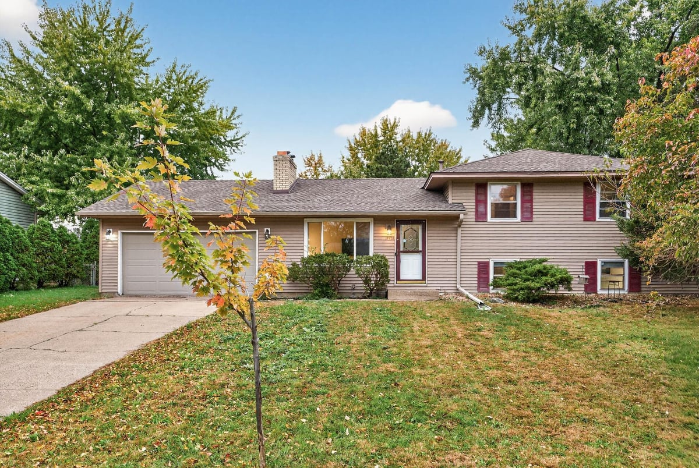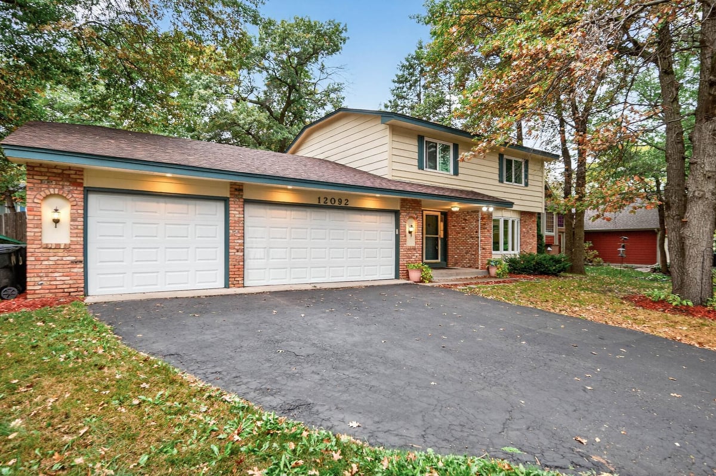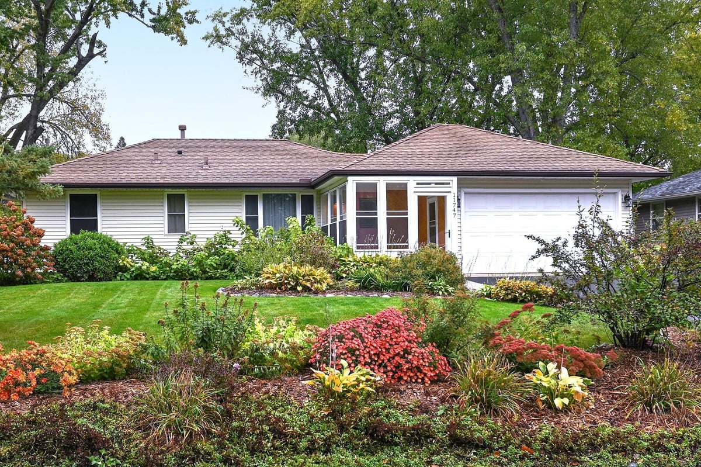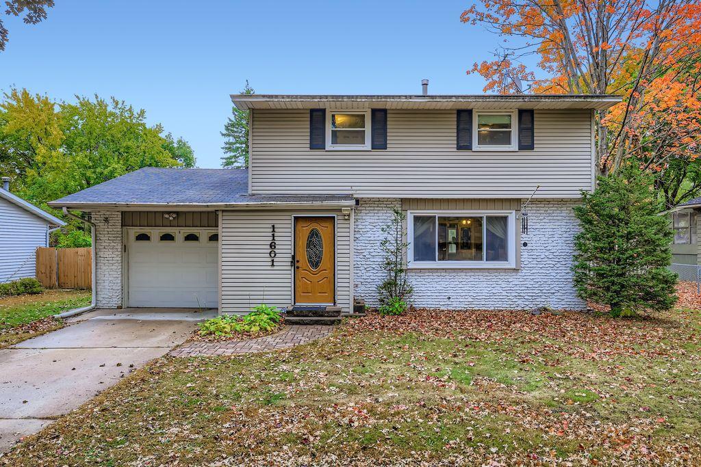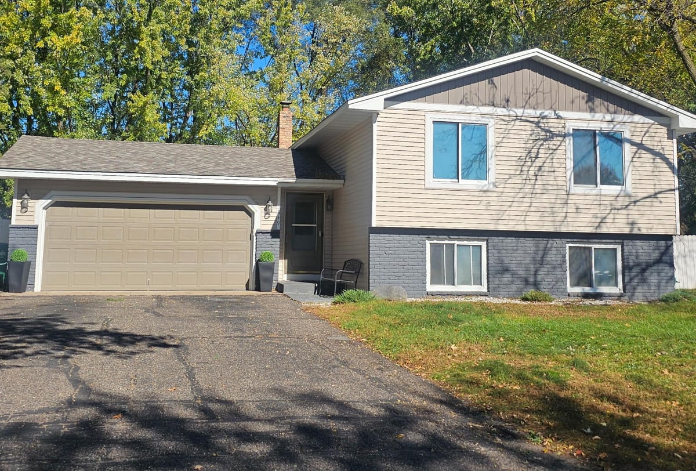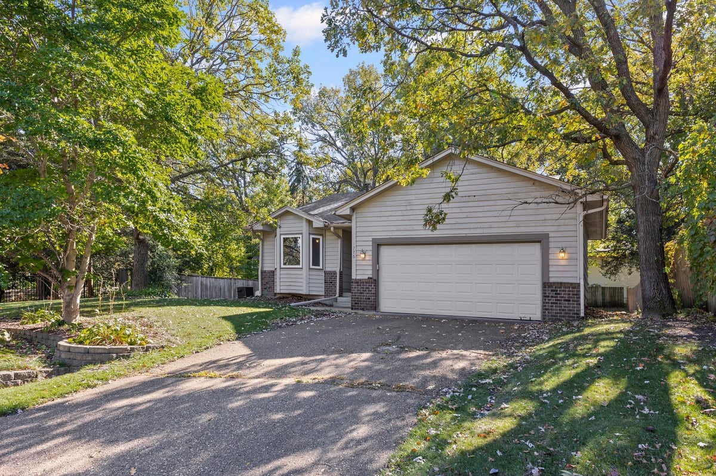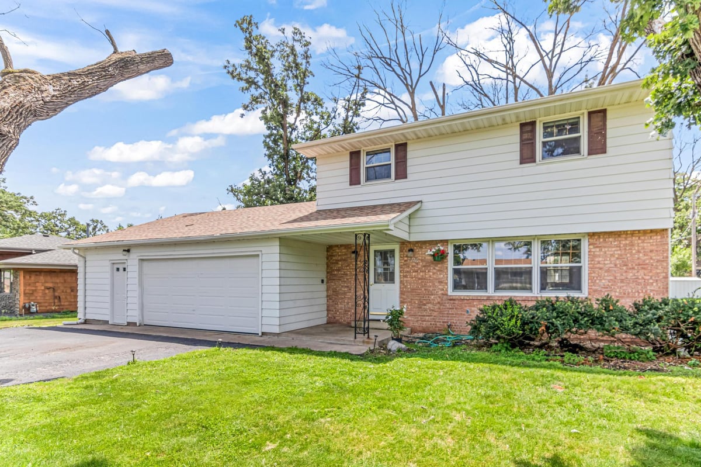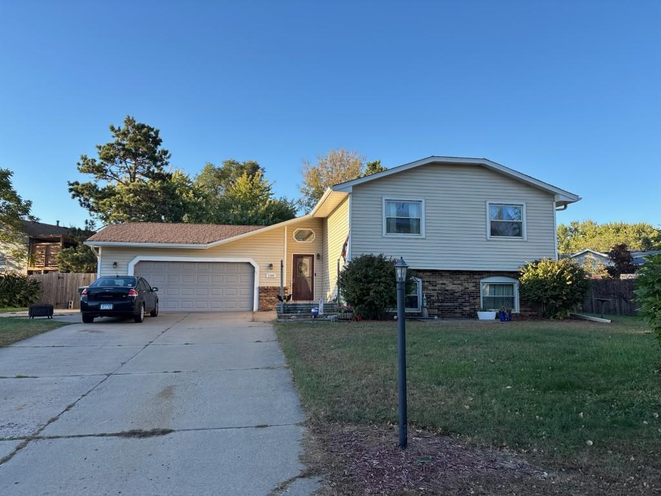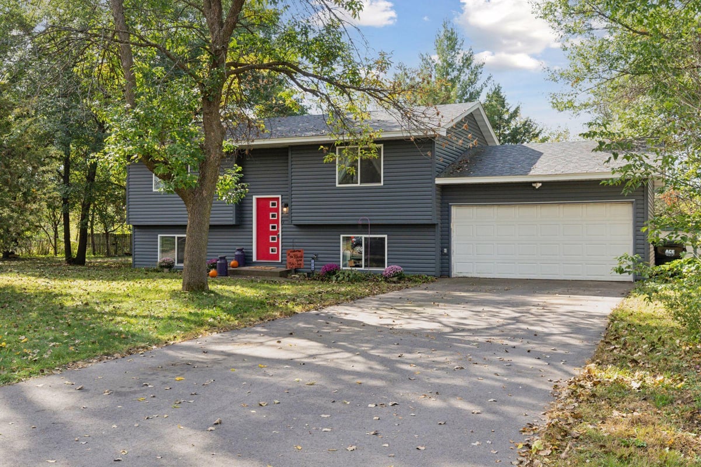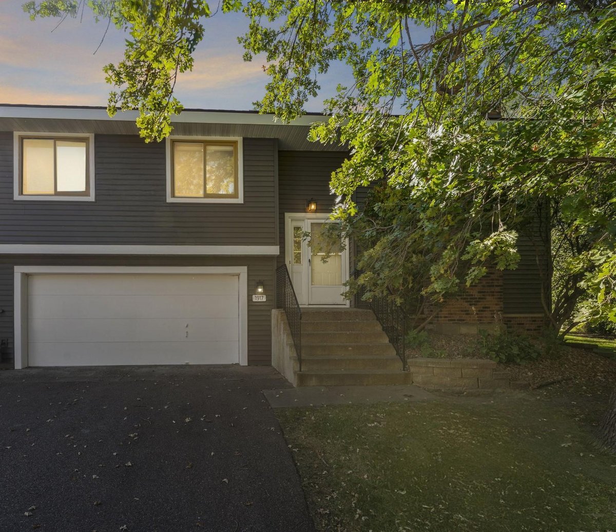Listing Details
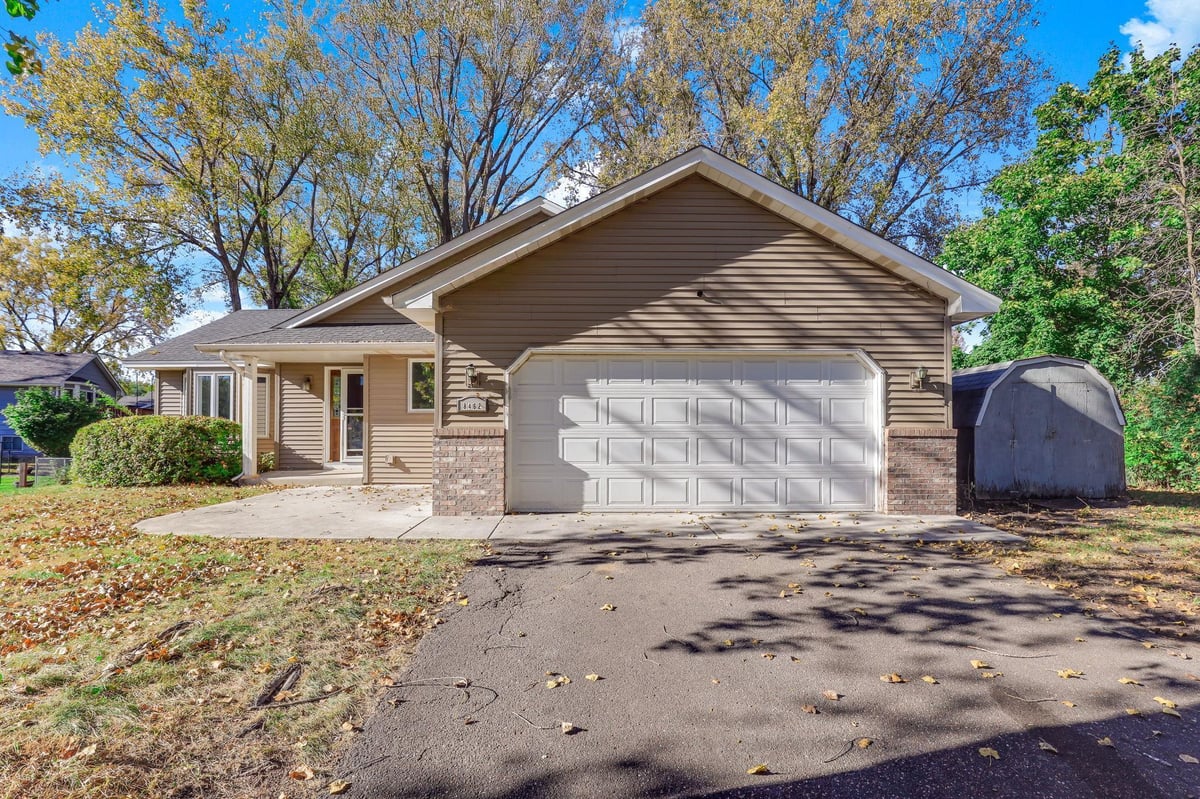
Listing Courtesy of Kris Lindahl Real Estate
Set on a quiet cul-de-sac, this move-in ready 3-bedroom, 2-bath home offers comfort, style, and peace of mind from the moment you arrive. Fresh paint throughout creates a clean, welcoming feel, while the vaulted ceiling and bay window in the front living room make the space bright and open. The main level features new LVP flooring, a convenient laundry room, and a dining area with sliding glass doors leading to the patio and fully fenced backyard--perfect for pets, play, or relaxing outdoors. Upstairs, you'll find all three bedrooms together, including a primary suite with private access to the updated full bath featuring a new vanity, lighting, flooring, and fixtures. The lower-level family room with a cozy fireplace adds extra space for gatherings or quiet nights in. With new carpet throughout, a freshly updated interior, and a new water heater in May 2025, this home is move-in ready with comfort, updates, and location all in one.
County: Anoka
Latitude: 45.122164
Longitude: -93.280707
Subdivision/Development: Springbrook Cove
Directions: EAST RIVER RD. SOUTH OF 85TH AVE TO LARCH ST. EAST TO HOME.
3/4 Baths: 1
Number of Full Bathrooms: 1
Other Bathrooms Description: 3/4 Basement, Upper Level Full Bath
Has Dining Room: Yes
Dining Room Description: Breakfast Bar, Kitchen/Dining Room
Has Family Room: Yes
Living Room Dimensions: 13x13.5
Kitchen Dimensions: 11.5x9.5
Bedroom 1 Dimensions: 10.5x9
Bedroom 2 Dimensions: 14x10.5
Bedroom 3 Dimensions: 10.5x9
Has Fireplace: Yes
Number of Fireplaces: 1
Fireplace Description: Family Room, Gas
Heating: Forced Air
Heating Fuel: Natural Gas
Cooling: Central Air
Appliances: Dishwasher, Dryer, Gas Water Heater, Water Filtration System, Microwave, Range, Refrigerator, Stainless Steel Appliances, Washer, Water Softener Owned
Basement Description: Block, Egress Window(s), Finished, Storage Space
Has Basement: Yes
Total Number of Units: 0
Accessibility: None
Stories: Three Level Split
Construction: Vinyl Siding
Water Source: City Water/Connected
Septic or Sewer: City Sewer/Connected
Water: City Water/Connected
Electric: Circuit Breakers, 100 Amp Service
Parking Description: Attached Garage, Asphalt, Electric, Insulated Garage
Has Garage: Yes
Garage Spaces: 2
Fencing: Chain Link, Partial, Privacy, Wood
Other Structures: Storage Shed
Lot Size in Acres: 0.31
Lot Size in Sq. Ft.: 13,503
Lot Dimensions: 52x125x163x122
Zoning: Residential-Single Family
Road Frontage: Cul De Sac
High School District: Anoka-Hennepin
School District Phone: 763-506-1000
Property Type: SFR
Property SubType: Single Family Residence
Year Built: 1993
Status: Active
Unit Features: Ceiling Fan(s), Kitchen Window, Patio, Porch, Vaulted Ceiling(s)
Tax Year: 2025
Tax Amount (Annual): $3,225





























