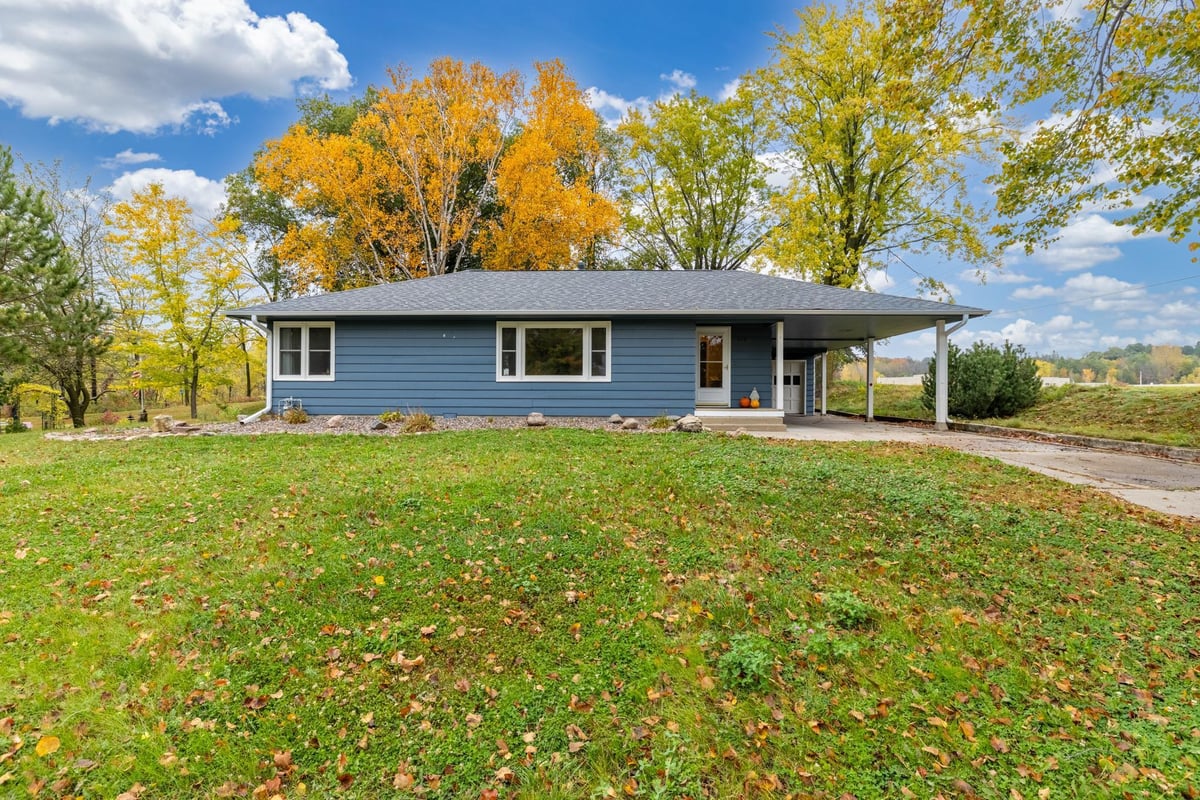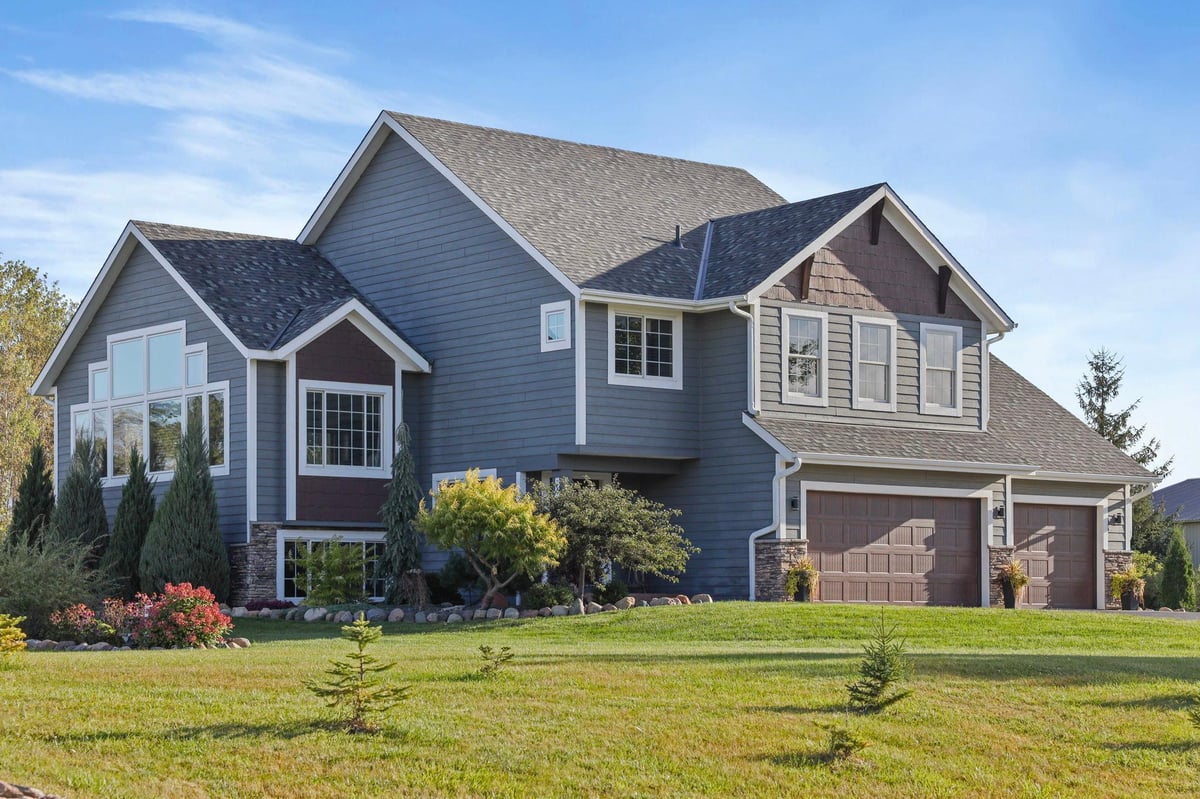Listing Details

Open House
- Open House: Oct 24, 2025, 4:30 PM - 6:00 PM
- Open House: Oct 26, 2025, 1:00 PM - 3:00 PM
Listing Courtesy of Edina Realty, Inc.
Set on a quiet street and surrounded by open grass fields, this charming one-story home offers comfort, updates, and privacy. The main level features a bright living room with a large picture window, hardwood floors, and three bedrooms centered around an updated full bath with tile flooring. The freshly finished lower level adds more living space with a spacious family room, a den, and a stylish ¾ bath--plus plenty of storage. Enjoy valuable updates throughout, including newer windows, roof and gutters (2021), and updated furnace and A/C for year-round comfort. Outside, there is a convenient attached carport and detached garage with rooftop deck, also a backyard concrete patio--all surrounded by hearty oak, maple, birch, and cedar trees. Enjoy sledding this winter right out the back door. Adjacent to Roosevelt Elementary school and just up the hill from Shattuck-St. Mary's. Get ready to make this beautiful home in the perfect neighborhood your own!
County: Rice
Latitude: 44.297855
Longitude: -93.254719
Subdivision/Development: Shumway Heights
Directions: Hwy 21 S to Division St, E to Shumway Ave, N to 6th St NE, E to Down Pl, N to property.
3/4 Baths: 1
Number of Full Bathrooms: 1
Other Bathrooms Description: 3/4 Basement, Main Floor Full Bath
Has Dining Room: Yes
Dining Room Description: Informal Dining Room
Has Family Room: Yes
Living Room Dimensions: 11.5x17
Kitchen Dimensions: 12x9
Bedroom 1 Dimensions: 11.5x14
Bedroom 2 Dimensions: 11x11
Bedroom 3 Dimensions: 10x11
Has Fireplace: No
Number of Fireplaces: 0
Heating: Forced Air
Heating Fuel: Electric, Natural Gas
Cooling: Central Air
Appliances: Dishwasher, Dryer, Gas Water Heater, Microwave, Range, Refrigerator, Washer, Water Softener Owned
Basement Description: Block, Drain Tiled, Drainage System, Finished, Full, Partially Finished, Sump Basket, Sump Pump
Has Basement: Yes
Total Number of Units: 0
Accessibility: None
Stories: One
Construction: Wood Siding
Roof: Age 8 Years or Less, Asphalt
Water Source: City Water/Connected
Septic or Sewer: City Sewer/Connected
Water: City Water/Connected
Parking Description: Carport, Detached, Concrete
Has Garage: Yes
Garage Spaces: 1
Fencing: None
Lot Description: Corner Lot, Property Adjoins Public Land, Many Trees
Lot Size in Acres: 0.27
Lot Size in Sq. Ft.: 11,761
Lot Dimensions: 101x100
Zoning: Residential-Single Family
Road Frontage: City Street
High School District: Faribault
School District Phone: 507-333-6016
Property Type: SFR
Property SubType: Single Family Residence
Year Built: 1950
Status: Active
Unit Features: Ceiling Fan(s), Deck, Hardwood Floors, Kitchen Window, Main Floor Primary Bedroom, Patio, Tile Floors
Tax Year: 2025
Tax Amount (Annual): $2,140







































































