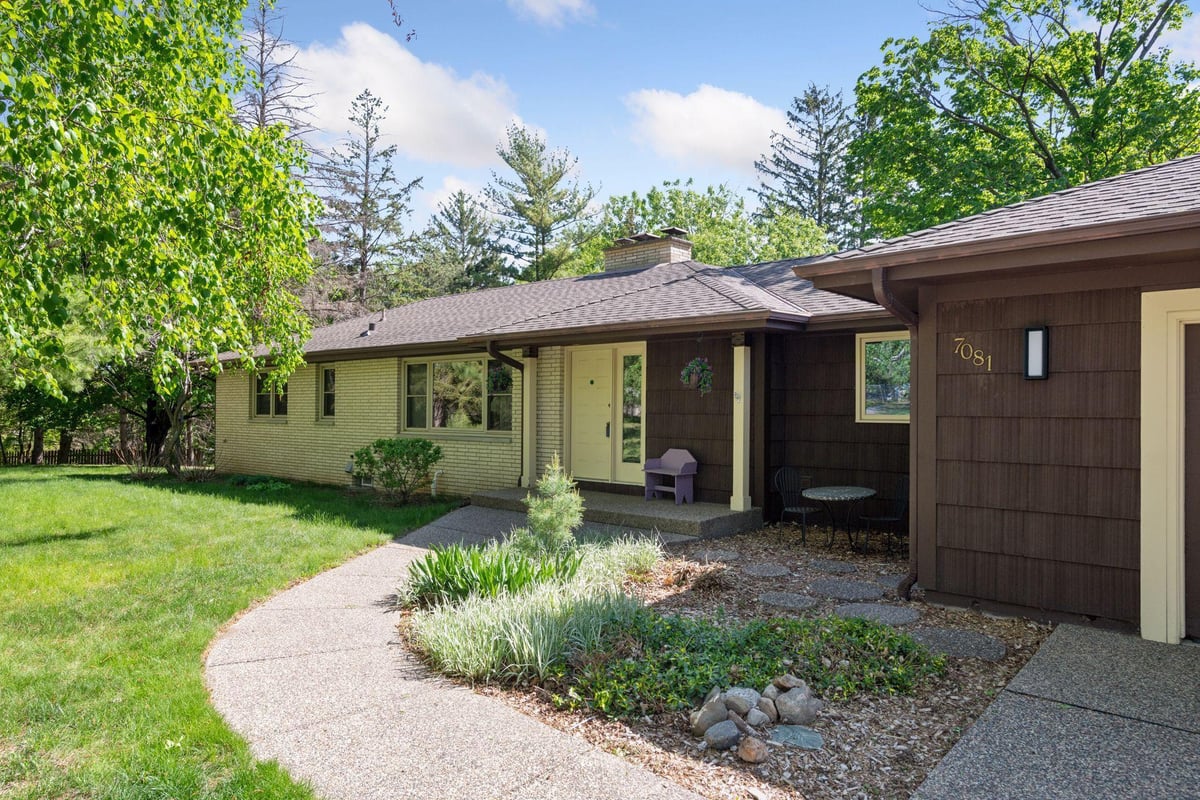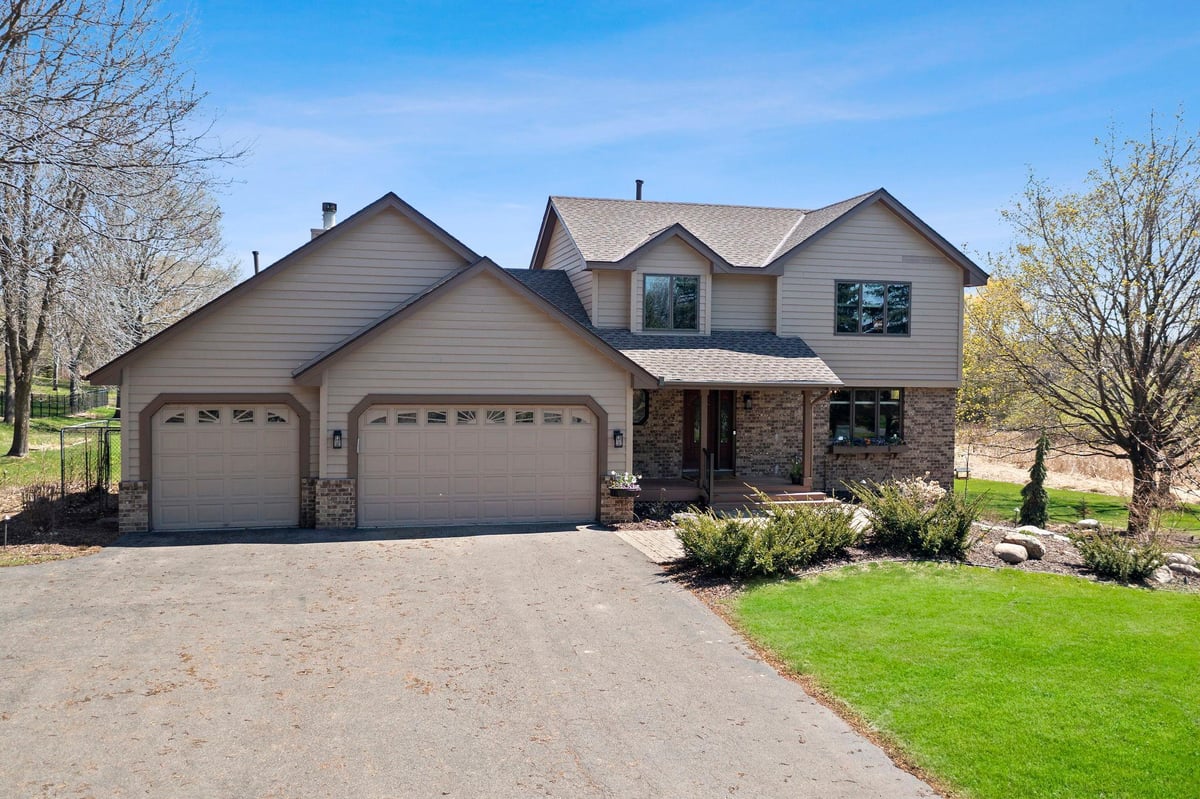Listing Details

Listing Courtesy of Coldwell Banker Realty
This truly amazing Chanhassen Hills home is available only because of relocation. If you are looking for an impeccably maintained and cared for home, look no further. Beautiful "eat in" kitchen and formal dining room. Two family rooms and three bedrooms on one level. Beautiful guest bedroom in the lower level. All but three windows in the home were replaced in 2017, new furnace and A/C in 2018 and a new roof in 2016. Spacious, fenced yard, close to trails, restaurants, highway access and MSP airport. Chanhassen Schools, parks, ... this home shows beautifully and is waiting for you. THIS IS IT!
County: Carver
Latitude: 44.844133
Longitude: -93.543083
Subdivision/Development: Chanhassen Hills 3rd Add
Directions: Highway 5 to Highway 101. South to Lake Susan Drive, West on Chanhassen Hills Drive, South to home
3/4 Baths: 1
Number of Full Bathrooms: 2
Other Bathrooms Description: 3/4 Primary, Full Basement, Upper Level Full Bath, Walk-In Shower Stall
Has Dining Room: Yes
Dining Room Description: Eat In Kitchen, Separate/Formal Dining Room
Living Room Dimensions: 15x13
Kitchen Dimensions: 13x13
Bedroom 1 Dimensions: 13x12
Bedroom 2 Dimensions: 10x10
Bedroom 3 Dimensions: 10x9
Bedroom 4 Dimensions: 13x12
Has Fireplace: Yes
Number of Fireplaces: 1
Fireplace Description: Family Room, Gas
Heating: Forced Air, Humidifier
Heating Fuel: Natural Gas
Cooling: Central Air
Appliances: Dishwasher, Disposal, Dryer, Humidifier, Gas Water Heater, Microwave, Range, Refrigerator, Washer, Water Softener Owned
Basement Description: Daylight/Lookout Windows, Drain Tiled, Egress Window(s), Sump Pump
Has Basement: Yes
Total Number of Units: 0
Accessibility: None
Stories: Three Level Split
Construction: Vinyl Siding
Roof: Age Over 8 Years, Asphalt
Water Source: City Water/Connected
Septic or Sewer: City Sewer/Connected
Water: City Water/Connected
Parking Description: Attached Garage, Insulated Garage
Has Garage: Yes
Garage Spaces: 2
Fencing: Chain Link
Pool Description: None
Lot Size in Acres: 0.26
Lot Size in Sq. Ft.: 11,325
Lot Dimensions: 80x140x80x140
Zoning: Residential-Single Family
Road Frontage: City Street
High School District: Eastern Carver County Schools
School District Phone: 952-556-6100
Property Type: SFR
Property SubType: Single Family Residence
Year Built: 1992
Status: Active
Unit Features: Deck, Hardwood Floors, Kitchen Window, Natural Woodwork, Vaulted Ceiling(s), Washer/Dryer Hookup
Tax Year: 2024
Tax Amount (Annual): $4,134













































































