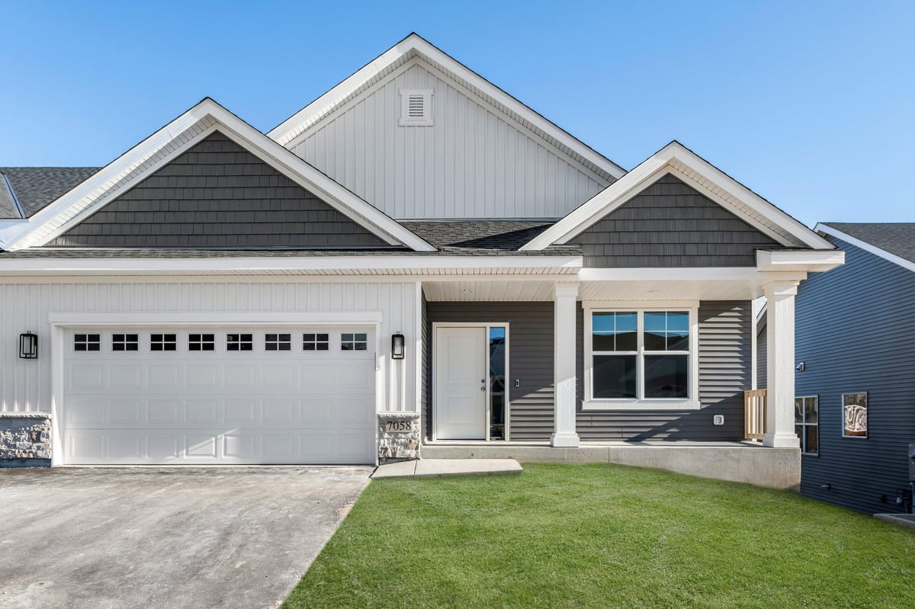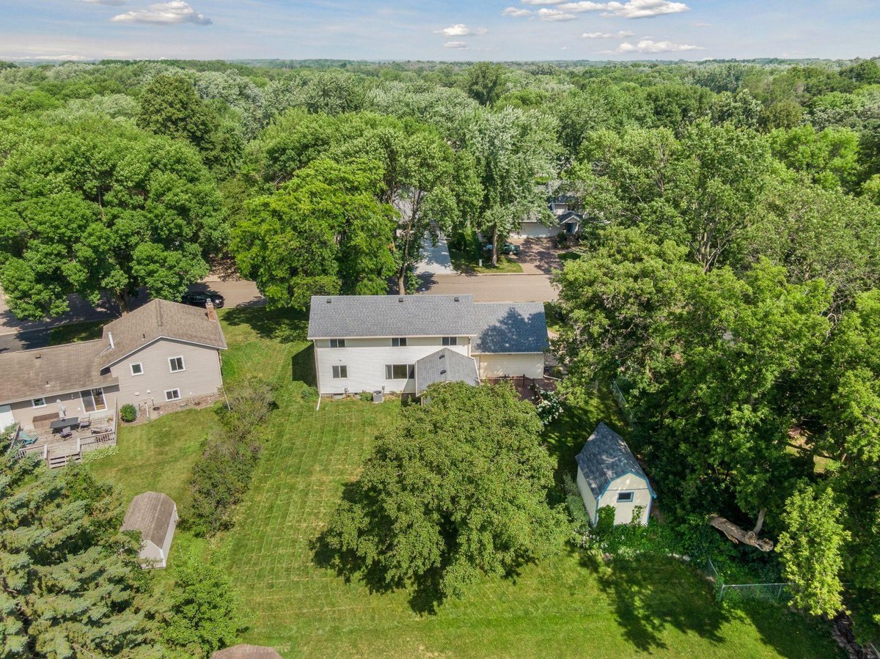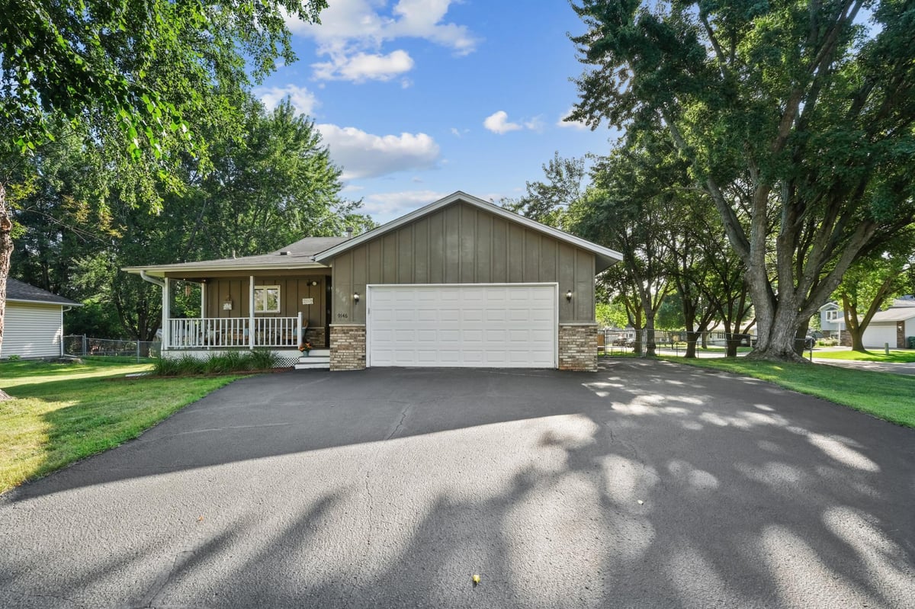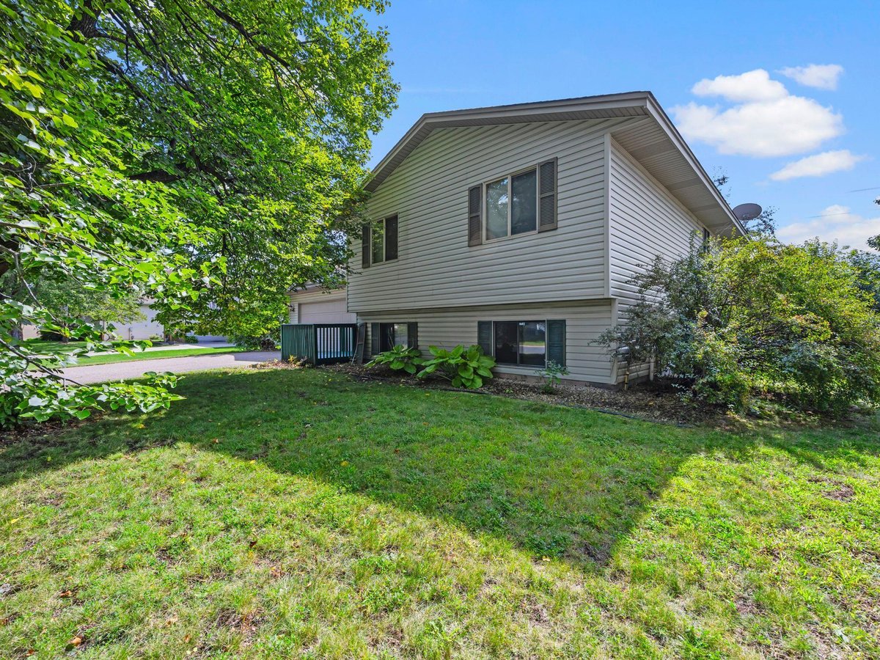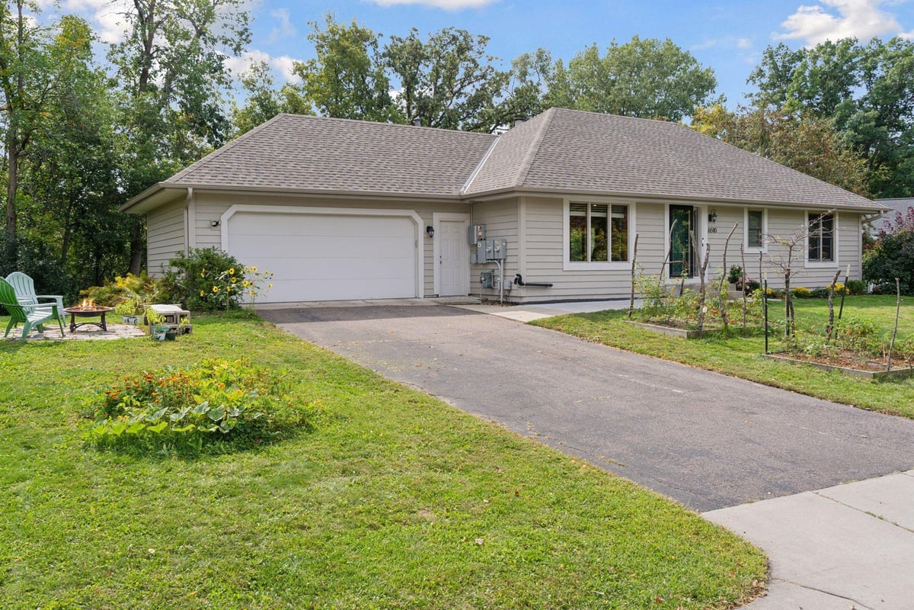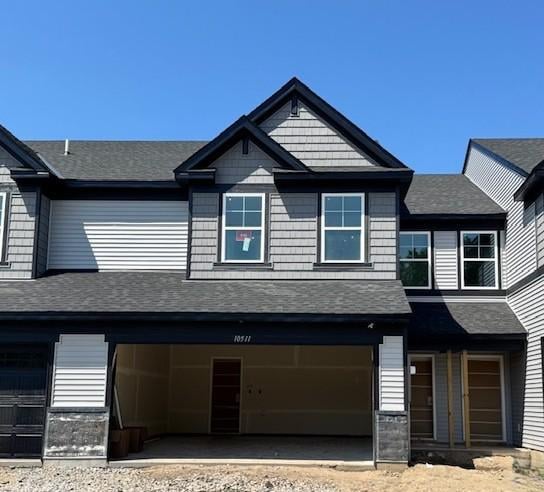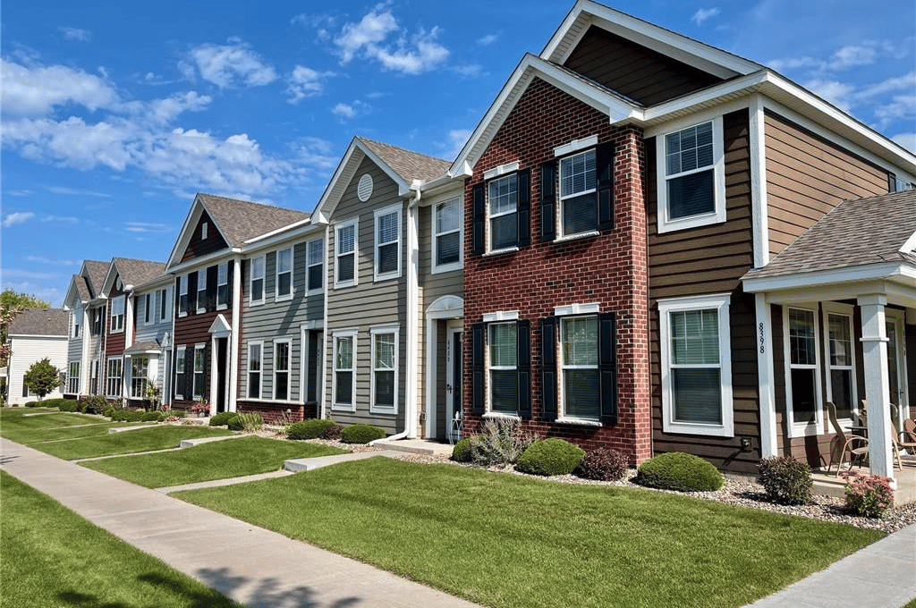Listing Details
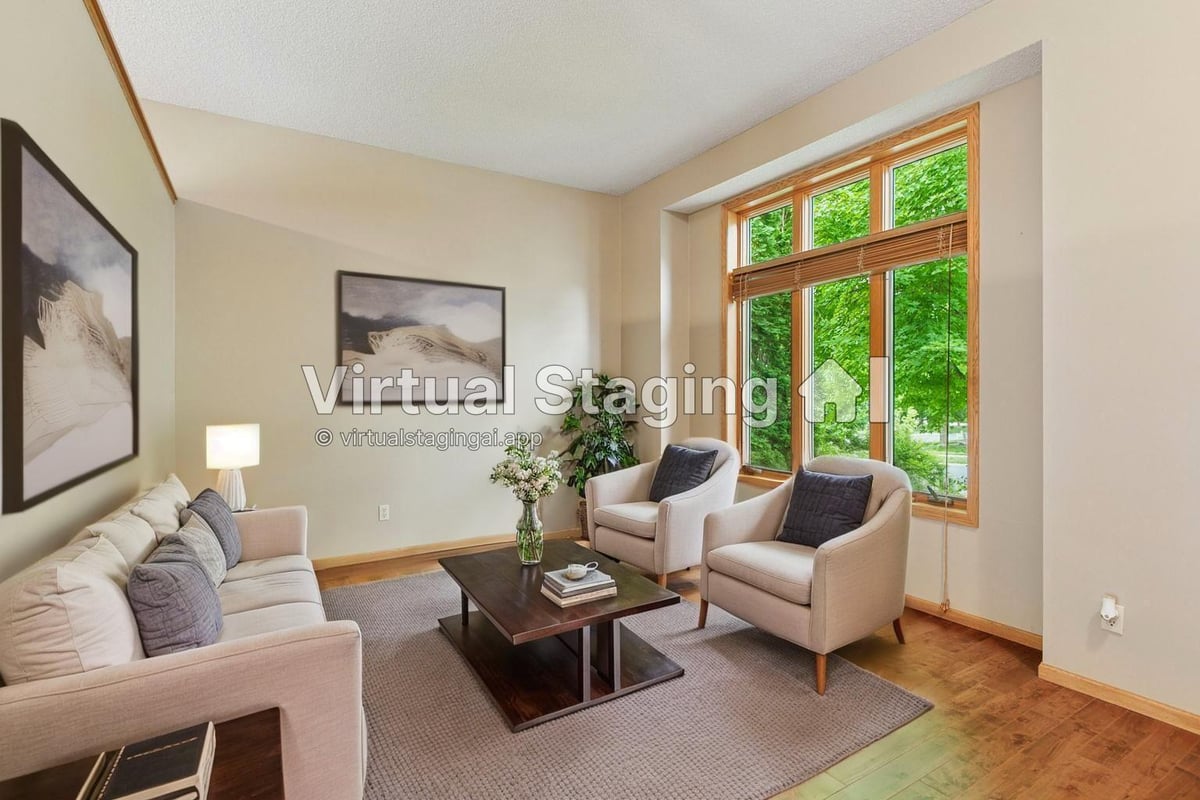

NEW PRICE! Love Where You LIVE! This charming and well-maintained home offers comfort, style, and an unbeatable location. Just a short walk to Rush Creek Elementary School, neighborhood parks, and the Weaver Lake boat launch and beach. With thoughtful updates throughout and a layout designed for modern living, this home is move-in ready and perfect for both relaxing and entertaining. Step inside and you're welcomed by an open floor plan filled with natural light and gleaming wood floors on the main level. The spacious kitchen features stainless steel appliances, including a new stove, refrigerator, microwave (2023), a new kitchen faucet (2025), and a garbage disposal (2024), all complemented by ample cabinetry and prep space. The adjoining dining area leads to a stained deck with a pergola and an included umbrella, perfect for enjoying morning coffee or entertaining. Upstairs, all bedrooms feature updated LVP/wood laminate flooring, combining beauty and durability. The lower level includes an updated window well and cover (2024), providing peace of mind and added value. Outdoors, you'll fall in love with the large, flat, fully fenced backyard; an ideal space for gatherings, gardening, or simply enjoying some quiet time. The maintenance-free vinyl siding, leaf filter system (installed in 2021), and new sump pump system, complete with an underground French drain and battery backup, ensure the home is well-protected from the elements. Additional highlights include: Cute front porch that adds charm and curb appeal, Washer and dryer new in 2023 included for added convenience, Fresh appliances throughout new in 2023-2025, Large deck perfect for summer barbecues or relaxing under the stars, Close to trails, lakes, schools, shopping, and commuter routes. This home combines function and flair in a location that truly has it all. Whether you're starting your next chapter or looking for a neighborhood that fits your lifestyle, this is a place you'll be proud to call home. Bring all offers--opportunity awaits!
County: Hennepin
Latitude: 45.112844
Longitude: -93.512371
Subdivision/Development: Cobblestone Hills
Directions: Highway I-94 to Maple Grove Parkway, West to Weaver Lake Road to Vagabond
All Living Facilities on One Level: Yes
3/4 Baths: 1
Number of Full Bathrooms: 1
1/2 Baths: 1
Other Bathrooms Description: 3/4 Primary, Bathroom Ensuite, Private Primary, Main Floor 1/2 Bath, Rough In, Upper Level Full Bath
Has Dining Room: Yes
Dining Room Description: Kitchen/Dining Room
Living Room Dimensions: 13x11
Kitchen Dimensions: 12x10
Bedroom 1 Dimensions: 14x12
Bedroom 2 Dimensions: 11x10
Bedroom 3 Dimensions: 10x9
Bedroom 4 Dimensions: 11x9
Has Fireplace: No
Number of Fireplaces: 0
Heating: Forced Air
Heating Fuel: Natural Gas
Cooling: Central Air
Appliances: Dishwasher, Disposal, Dryer, Exhaust Fan, Freezer, Gas Water Heater, Microwave, Range, Refrigerator, Stainless Steel Appliances, Washer, Water Softener Owned
Basement Description: Daylight/Lookout Windows, Drain Tiled, Drainage System, Egress Window(s), Finished, Other, Partial, Storage Space, Sump Basket, Sump Pump
Has Basement: Yes
Total Number of Units: 0
Accessibility: None
Stories: Two
Construction: Brick/Stone, Vinyl Siding
Roof: Asphalt, Pitched
Water Source: City Water/Connected, City
Septic or Sewer: City Sewer/Connected, City Sewer - In Street
Water: City Water/Connected, City Water - In Street
Electric: Circuit Breakers
Parking Description: Attached Garage, Asphalt, Garage Door Opener
Has Garage: Yes
Garage Spaces: 3
Fencing: Privacy, Wood
Pool Description: None
Lot Description: Many Trees, Underground Utilities
Lot Size in Acres: 0.36
Lot Size in Sq. Ft.: 15,681
Lot Dimensions: 98x155x105x153
Zoning: Residential-Single Family
Road Frontage: City Street, Curbs, Paved Streets, Sidewalks, Street L
High School District: Osseo
School District Phone: 763-391-7000
Property Type: SFR
Property SubType: Single Family Residence
Year Built: 1993
Status: Active
Unit Features: Cable, Ceiling Fan(s), Deck, Hardwood Floors, Kitchen Window, Primary Bedroom Walk-In Closet, Natural Woodwork, Porch, Security System, Tile Floors, Washer/Dryer Hookup, Walk-In Closet
Tax Year: 2025
Tax Amount (Annual): $5,007



















































