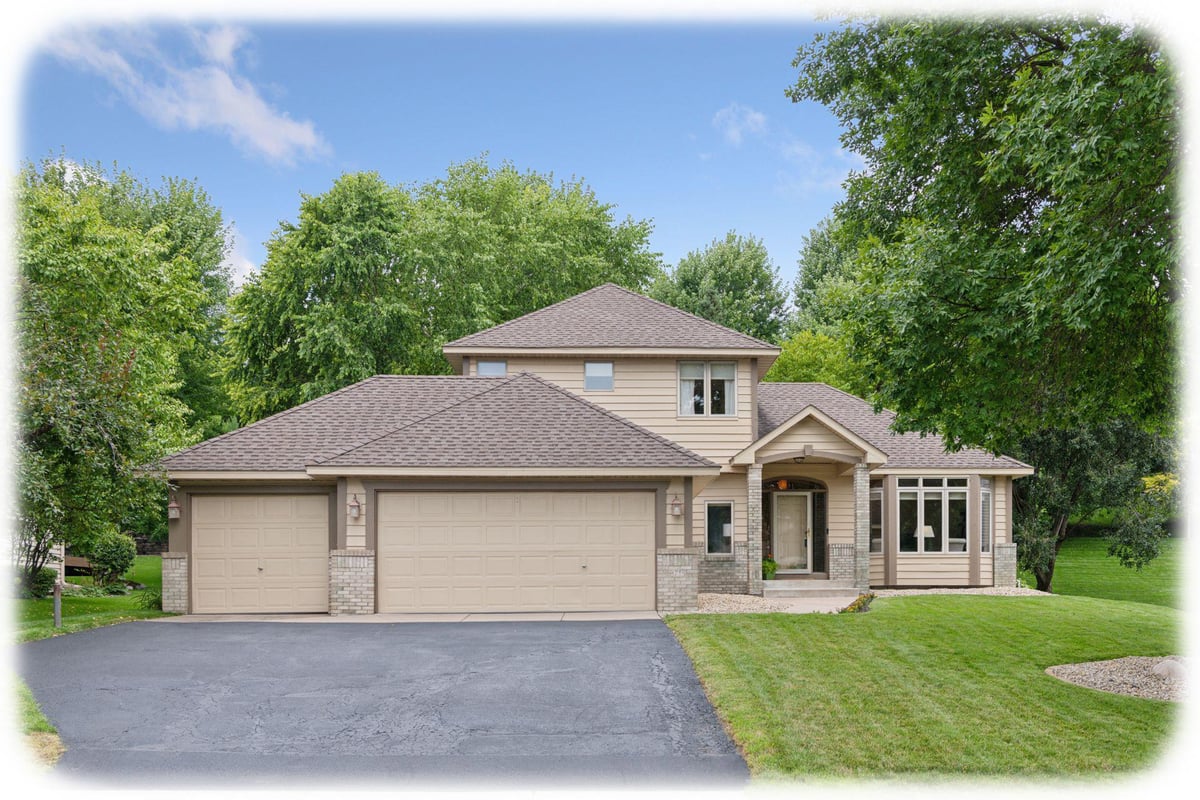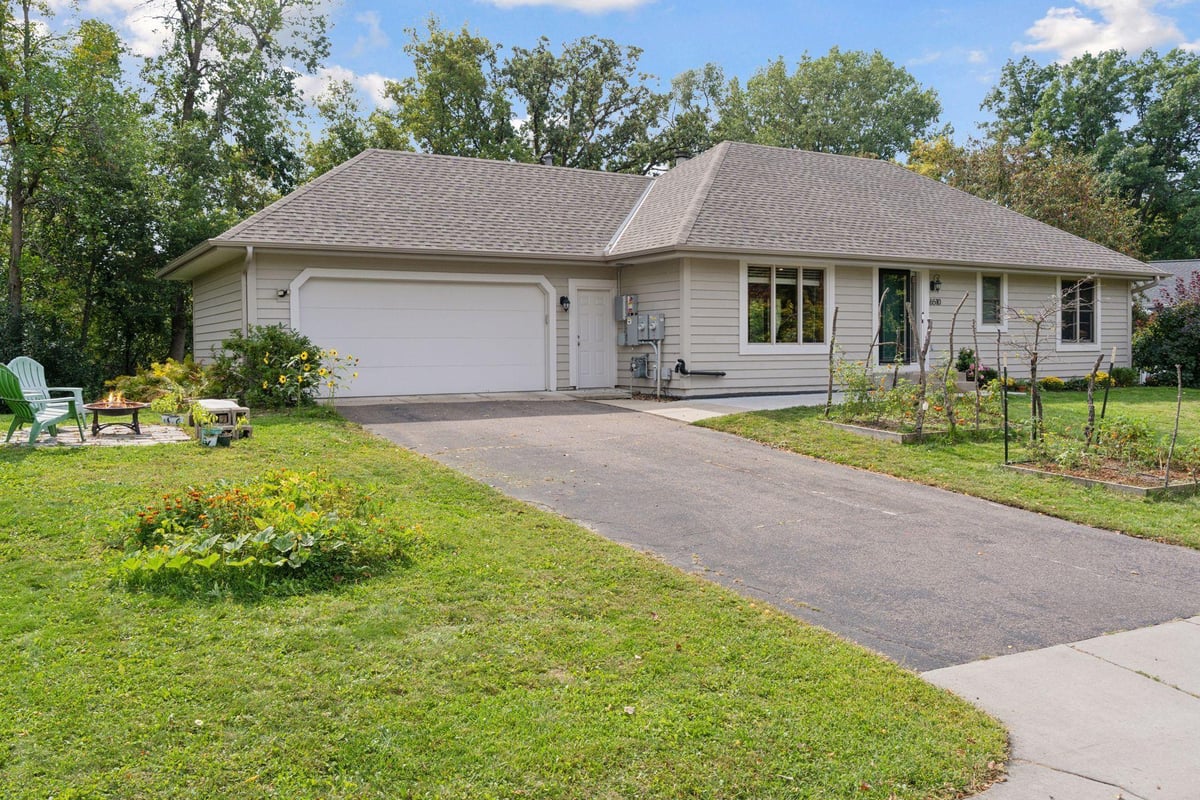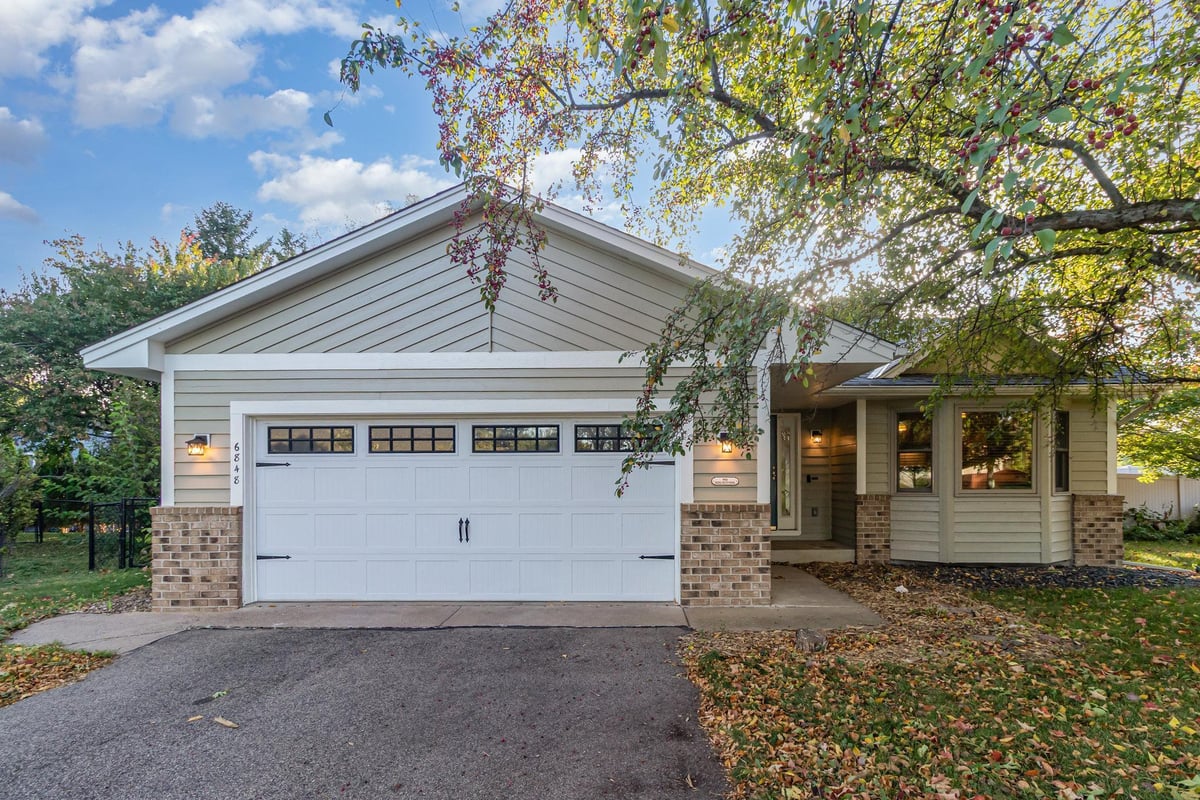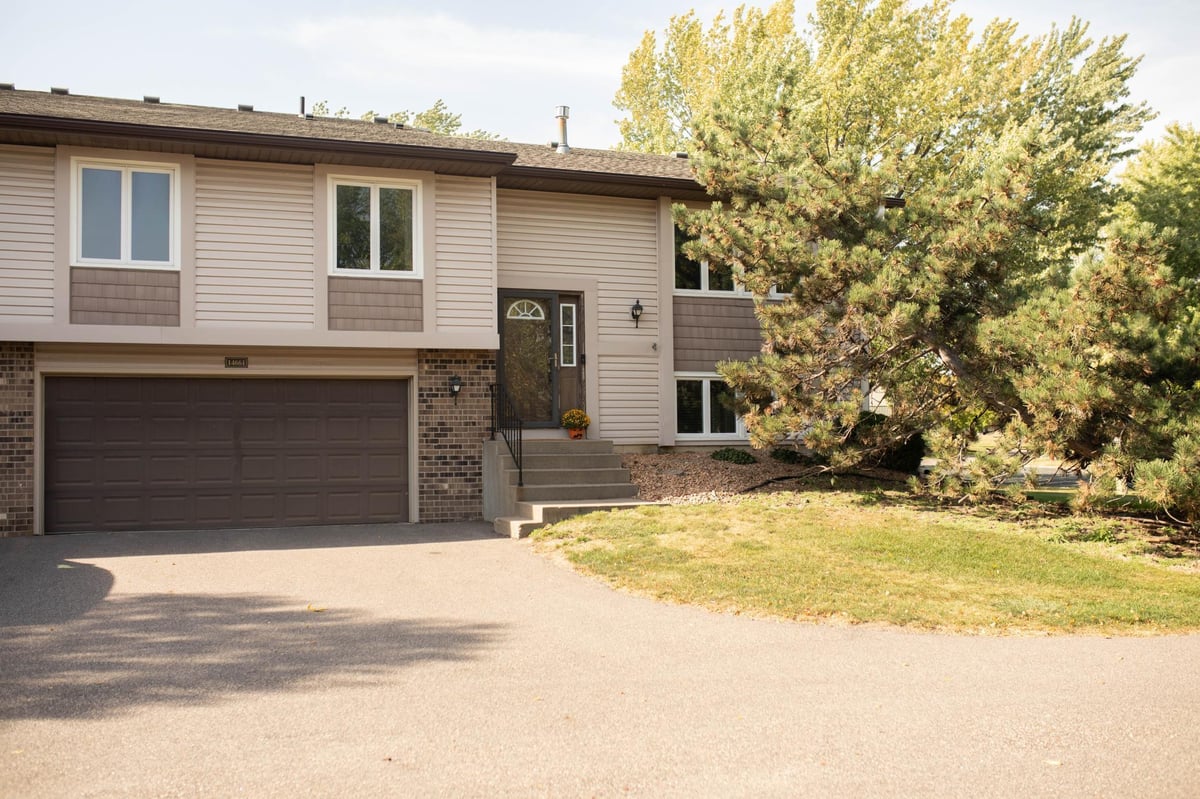Listing Details

Listing Courtesy of Keller Williams Classic Rlty NW
This stunning home is back on the market - now featuring a brand-new roof! Artistically crafted ceilings and versatile living spaces await! Step into this beautiful modified 2-story home, where thoughtful design meets comfortable living. The sun-filled living room, framed by a wall of windows, offers endless flexibility - perfect as a music room, formal dining area, or play space. A private main floor office with dual-door access ensures productivity and quiet. The heart of the home is the kitchen, featuring fresh white cabinetry, granite countertops, a spacious center island, stainless steel appliances including a gas range, and a handy built-in desk. An adjacent dinette boasts a breathtaking cathedral-vaulted ceiling, a large picture window, and a cozy gas fireplace. The inviting family room offers a second gas fireplace and generous gathering space. Upstairs, find three spacious bedrooms together on one level, including a stunning primary suite with a vaulted ceiling, walk-in closet with custom built-ins, and a spa-like bath with separate step-in shower and jetted tub. The lower level is ready for your finishing touch! Enjoy outdoor living on the large deck overlooking the private backyard. A 3-car garage adds convenience to this exceptional home! Neighborhood trails connect to scenic Three Rivers Park District & Maple Grove City trails!
County: Hennepin
Latitude: 45.113491
Longitude: -93.49
Subdivision/Development: Rice Lake Farms
Directions: Weaver Lk Rd-N on Dunkirk-E on 87th-Right on Comstock-Left on Blackoaks
3/4 Baths: 1
Number of Full Bathrooms: 2
Other Bathrooms Description: Full Primary, Private Primary, Main Floor 3/4 Bath, Separate Tub & Shower, Upper Level Full Bath, Jetted Tub
Has Dining Room: Yes
Dining Room Description: Informal Dining Room
Has Family Room: Yes
Living Room Dimensions: 13x12
Kitchen Dimensions: 13x11
Bedroom 1 Dimensions: 13x13
Bedroom 2 Dimensions: 11x10
Bedroom 3 Dimensions: 11x10
Has Fireplace: Yes
Number of Fireplaces: 2
Fireplace Description: Gas, Living Room, Other
Heating: Forced Air
Heating Fuel: Natural Gas
Cooling: Central Air
Appliances: Air-To-Air Exchanger, Dishwasher, Disposal, Dryer, Exhaust Fan, Humidifier, Microwave, Range, Refrigerator, Stainless Steel Appliances, Washer
Basement Description: Drain Tiled, Sump Pump, Unfinished
Has Basement: Yes
Total Number of Units: 0
Accessibility: None
Stories: Two
Construction: Brick/Stone, Vinyl Siding, Wood Siding
Roof: Age 8 Years or Less, Asphalt
Water Source: City Water/Connected
Septic or Sewer: City Sewer/Connected
Water: City Water/Connected
Parking Description: Attached Garage, Garage Door Opener
Has Garage: Yes
Garage Spaces: 3
Lot Size in Acres: 0.34
Lot Size in Sq. Ft.: 14,810
Lot Dimensions: E 78X170X94X182
Zoning: Residential-Single Family
Road Frontage: City Street, Curbs, Paved Streets
High School District: Osseo
School District Phone: 763-391-7000
Property Type: SFR
Property SubType: Single Family Residence
Year Built: 1996
Status: Active
Unit Features: Ceiling Fan(s), Deck, Hardwood Floors, Kitchen Center Island, Kitchen Window, Primary Bedroom Walk-In Closet, Security System, In-Ground Sprinkler, Tile Floors, Vaulted Ceiling(s), Walk-In Closet
HOA Fee: $250
HOA Frequency: Annually
Tax Year: 2025
Tax Amount (Annual): $6,160

















































































