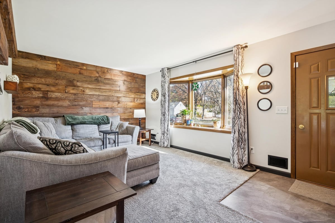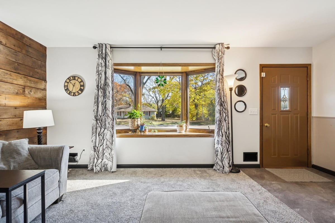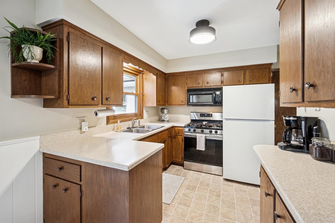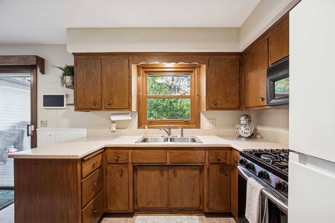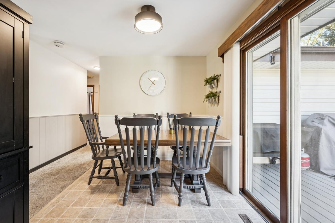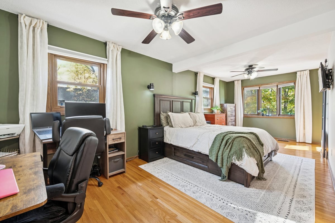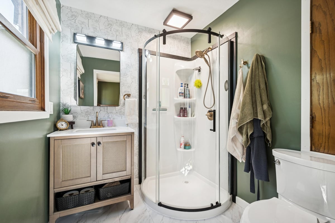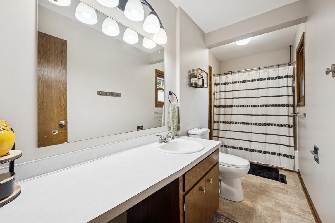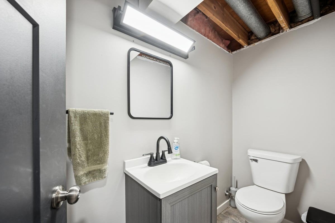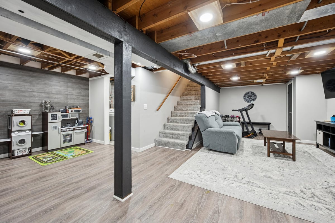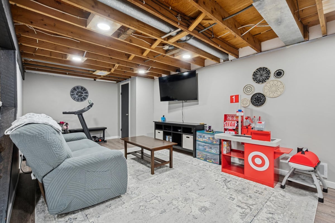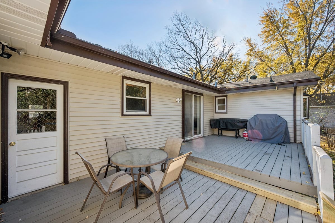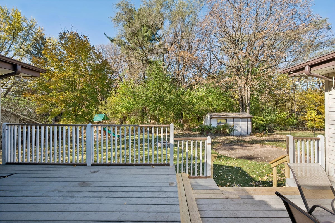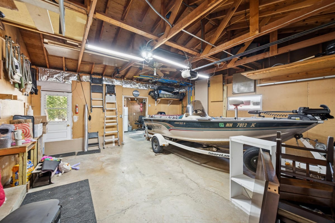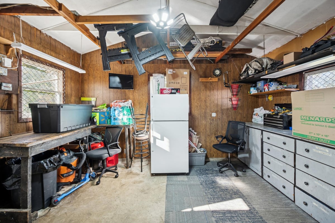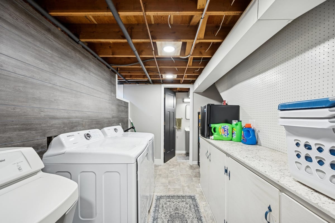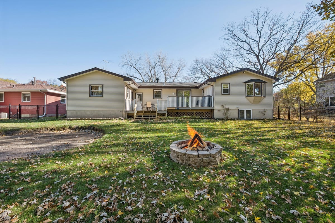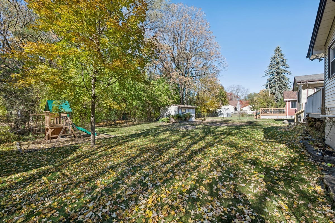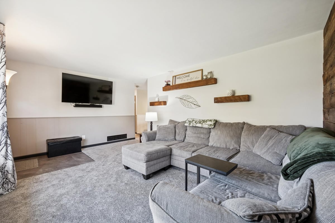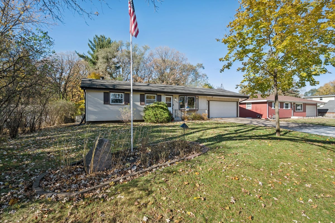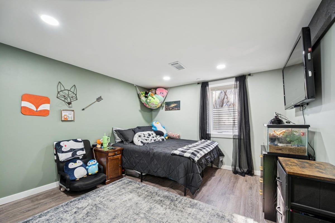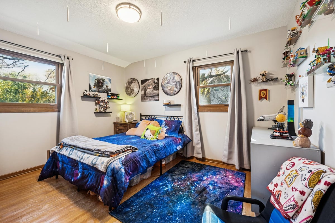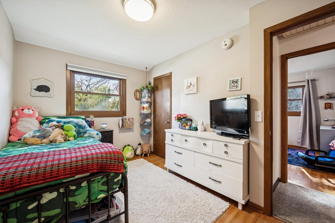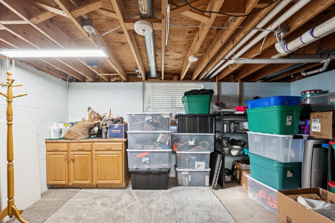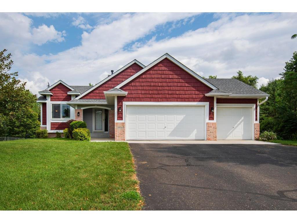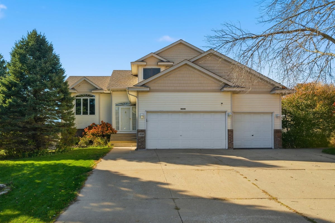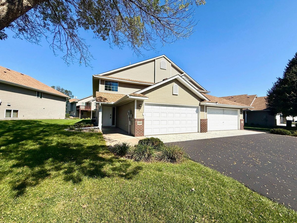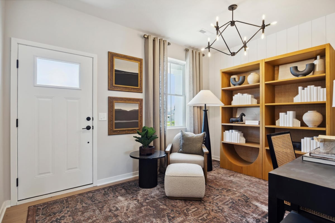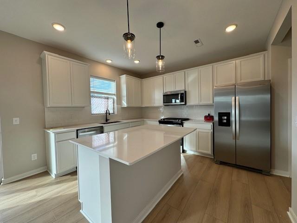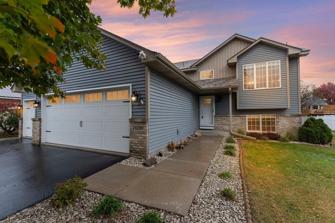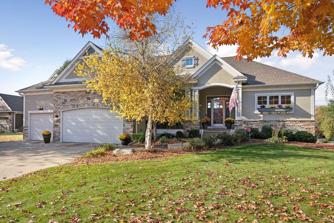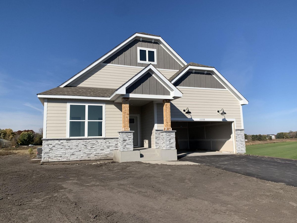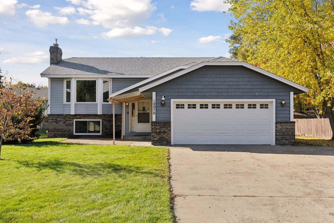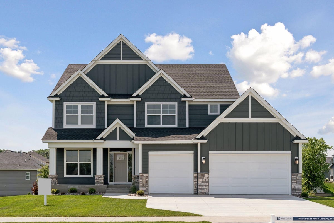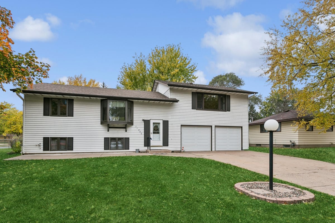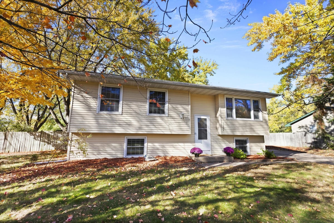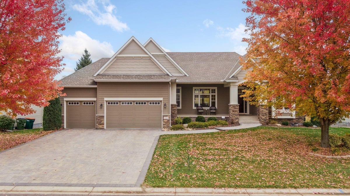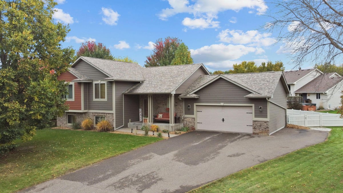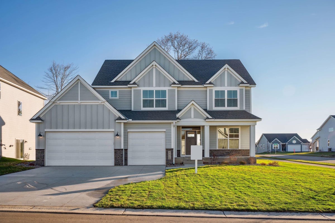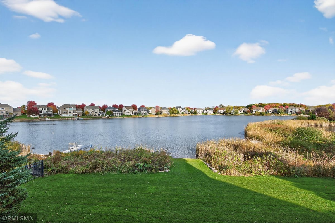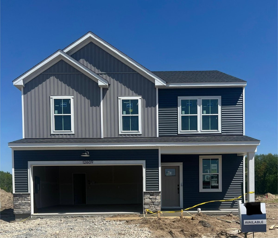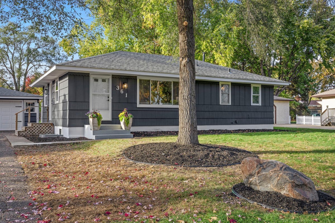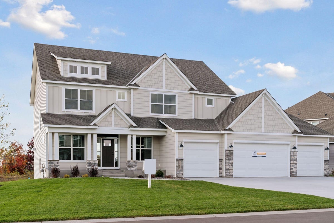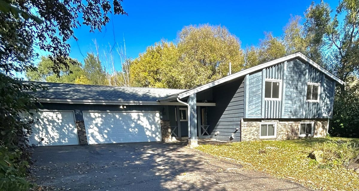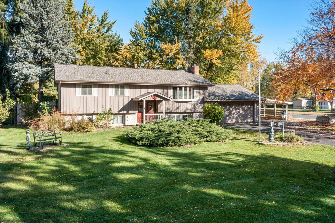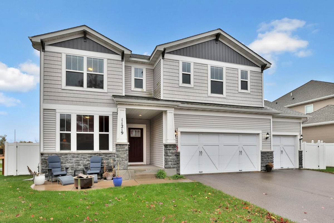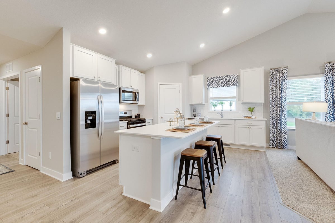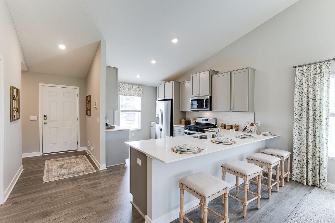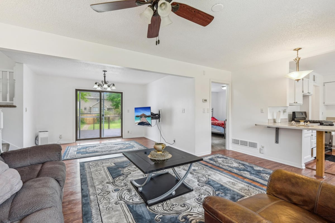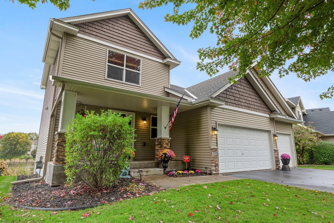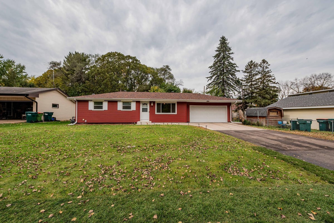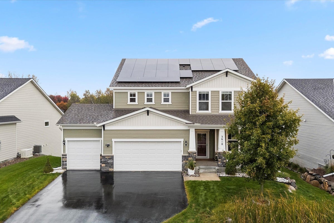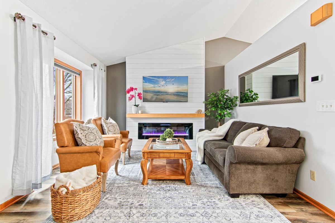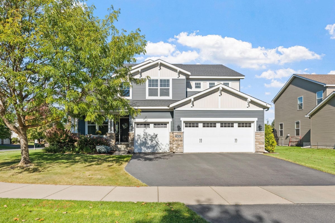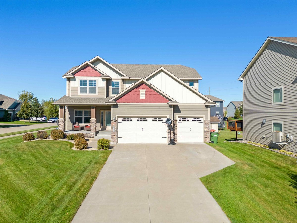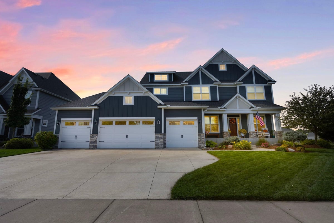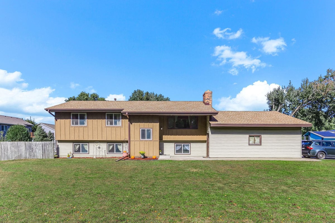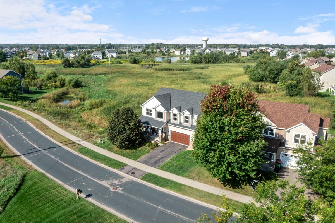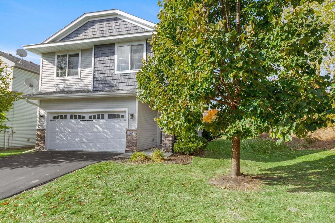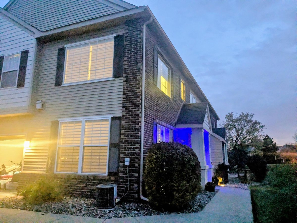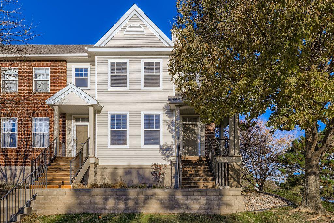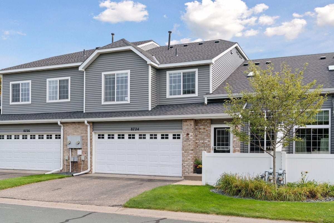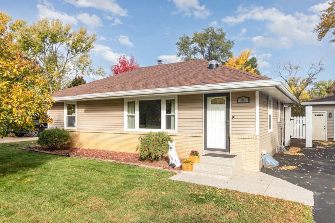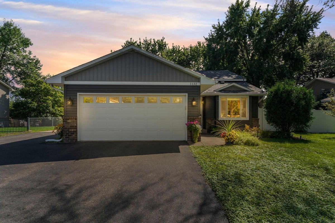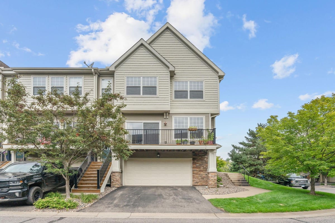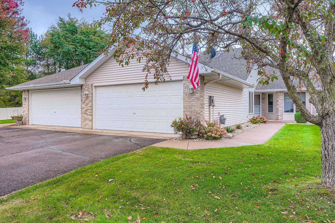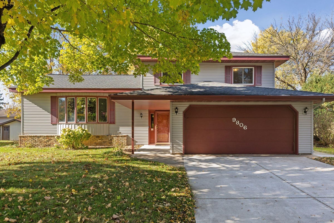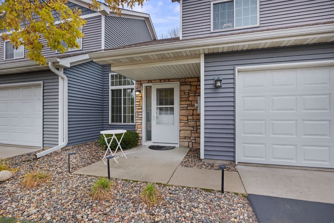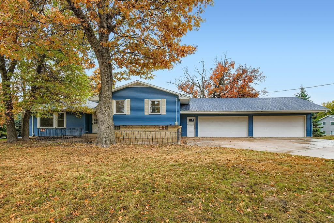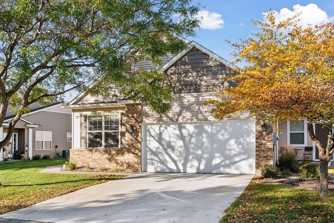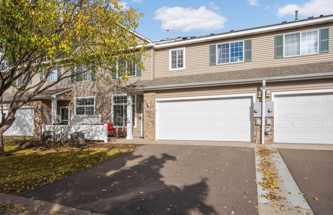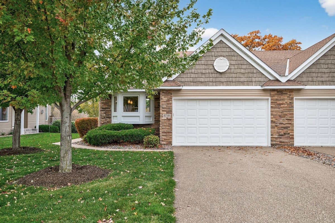Listing Details
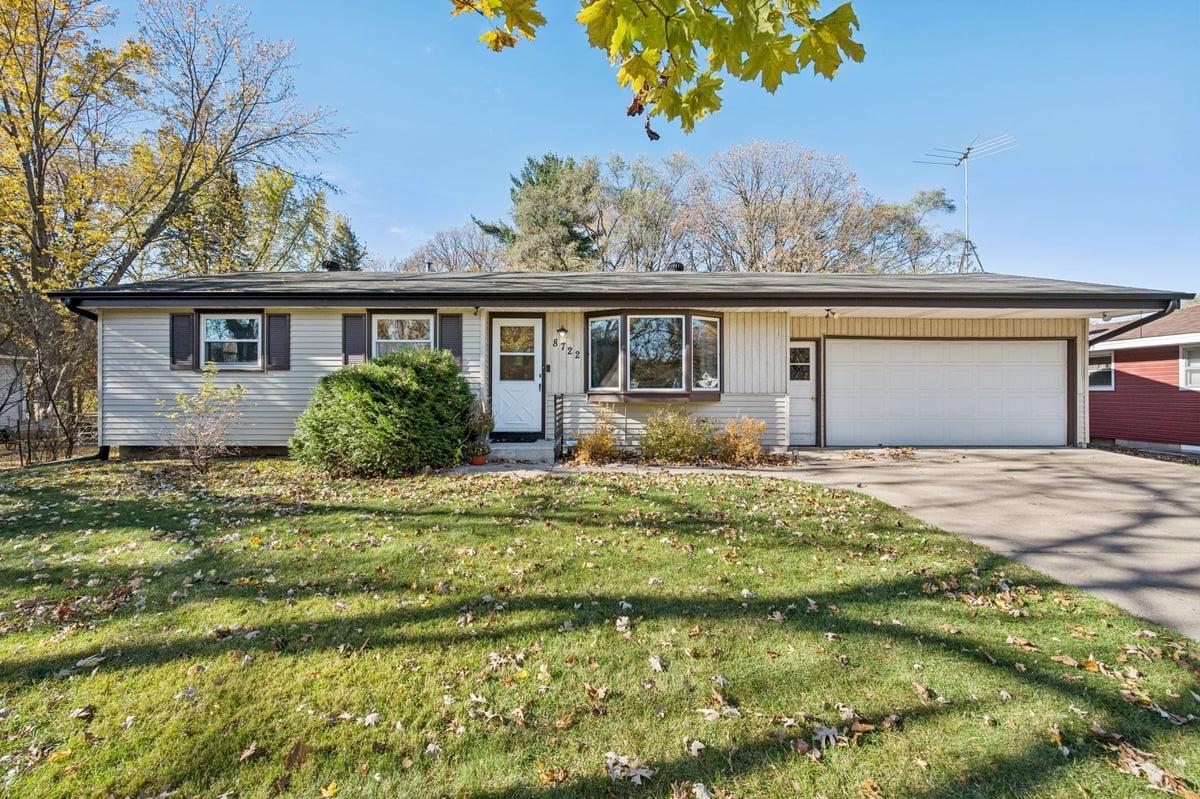
Open House
- Open House: Nov 8, 2025, 12:00 PM - 2:00 PM
- Open House: Nov 9, 2025, 2:00 PM - 4:00 PM
Listing Courtesy of JPW Realty
Beautifully Updated 4-Bedroom Rambler in the Heart of Blaine Welcome to 8722 Jackson Street -- a solid, well-maintained home offering comfort, space, and flexibility in a convenient Blaine location. With over 2,400 finished square feet, this 4-bedroom, 3-bath rambler combines classic design with thoughtful updates for today's lifestyle. The main level features three bedrooms on one level, a spacious living room with large picture window, and a bright eat-in kitchen that opens to the dining area. Hardwood floors, neutral finishes, and abundant natural light create a warm, inviting feel throughout. The lower level offers exceptional versatility with multiple finished rooms -- ideal for a home office, hobby space, or guest suite -- plus a large game room perfect for entertaining. There's also a 3/4 bath, egress windows, and plenty of storage. Recent upgrades include a new Lenox high-efficiency furnace, central air, and humidifier (2021) for comfort and efficiency year-round. Step outside to enjoy a 26x12 deck overlooking a lightly wooded, fenced backyard -- perfect for kids, pets, and summer gatherings. Situated near shopping, restaurants, and easy highway access, this home delivers the perfect mix of privacy and convenience in a quiet, established neighborhood. Key Features: 4 bedrooms & 3 bathrooms 3 BRs on one level Over 2,400 finished sq. ft. New Lenox high-efficiency furnace & A/C (2021) Large deck & fenced yard Extra living space on lower level with office, game room & bonus rooms Attached 2-stall garage with concrete driveway Convenient Blaine location near Hwy 65
County: Anoka
Latitude: 45.1296964216
Longitude: -93.2512136937
Subdivision/Development: Spring Lake Park Home Wood
Directions: Highway 65 to 89th Avenue - Go west on 89th to Jackson Street. Go south (left) on Jackson Street to home on the right.
3/4 Baths: 2
Number of Full Bathrooms: 1
Other Bathrooms Description: 3/4 Basement, Main Floor 3/4 Bath, Main Floor Full Bath
Has Dining Room: Yes
Dining Room Description: Eat In Kitchen
Has Family Room: Yes
Has Fireplace: No
Number of Fireplaces: 0
Heating: Forced Air
Heating Fuel: Electric, Natural Gas
Cooling: Central Air
Appliances: Dryer, Exhaust Fan, Gas Water Heater, Microwave, Range, Refrigerator, Water Softener Owned
Basement Description: Block, Egress Window(s), Finished, Full, Storage Space
Has Basement: Yes
Total Number of Units: 0
Accessibility: None
Stories: One
Construction: Metal Siding, Vinyl Siding
Roof: Asphalt
Water Source: City Water/Connected
Septic or Sewer: City Sewer/Connected
Water: City Water/Connected
Parking Description: Attached Garage, Garage Door Opener
Has Garage: Yes
Garage Spaces: 2
Fencing: Chain Link
Has a Pool: Yes
Pool Description: Above Ground
Other Structures: Workshop, Storage Shed
Lot Size in Acres: 0.22
Lot Size in Sq. Ft.: 9,583
Lot Dimensions: 75 x 125
Zoning: Residential-Single Family
High School District: Spring Lake Park
School District Phone: 763-786-5570
Property Type: SFR
Property SubType: Single Family Residence
Year Built: 1969
Status: Coming Soon
Unit Features: Deck, Kitchen Window, Main Floor Primary Bedroom
Tax Year: 2024
Tax Amount (Annual): $3,512


