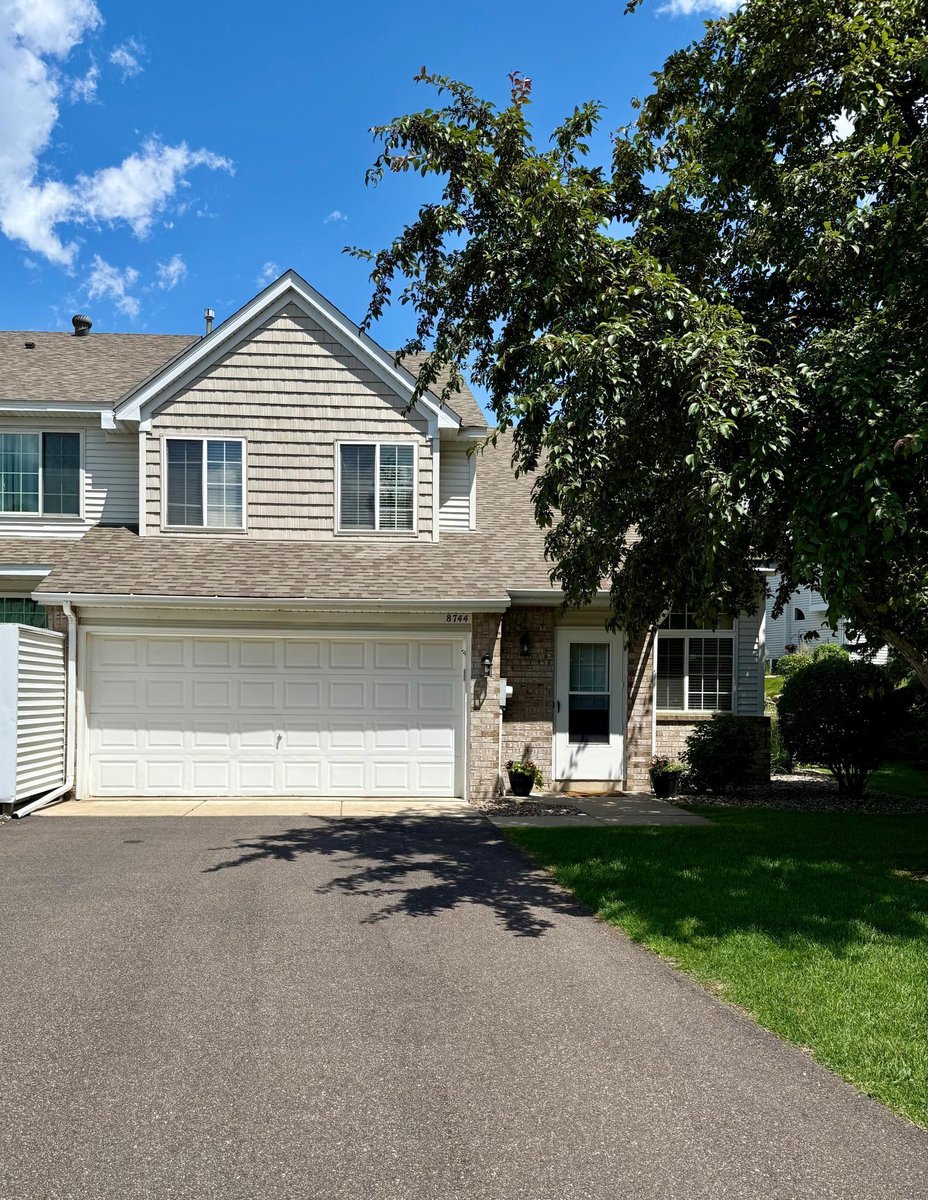Listing Details

Listing Courtesy of RE/MAX Results
Welcome to this sunny end-unit townhome nestled in a quiet, well-maintained community. From the moment you walk in, you'll appreciate the natural light, spacious feel highlighted by the vaulted ceiling and the comfortable layout that makes it feel like home. The living room features a cozy gas fireplace and flows easily into the dining area and kitchen--perfect for both relaxing and entertaining. Just off the kitchen and adjacent to the garage entry space, you'll find a convenient main floor powder bath. Recent updates include new carpet and luxury vinyl plank flooring in 2025, along with a full suite of new kitchen appliances in 2024 including refrigerator, range/oven, microwave, and dishwasher. Stylish light fixtures, ceiling fans, fresh paint, new Bryant HVAC system (2022) and new water softener add to the list of updates. Upstairs, you'll find two bedrooms including a spacious primary suite with a large walk-in closet. The upper-level bathroom offers both a whirlpool tub and a separate shower, and the laundry is conveniently located on the same level. A versatile loft space makes a great home office or quiet reading nook. Enjoy the private patio, a two-car attached garage and easy access to guest parking. Outdoor enthusiasts will love being close to neighborhood trails, Lebanon Hills Park, and a local brewery with a patio nearby. With shopping, restaurants, and downtown St. Paul just minutes away, this home offers the perfect blend of comfort, convenience, and community.
County: Dakota
Latitude: 44.8223658174
Longitude: -93.0430482093
Subdivision/Development: Fairway Village South
Directions: Start on US 52, east on Concord Blvd E, north on Cahill Ave, west on Bechtel Ave, home is an end unit on the east side of the street. Guest parking lot is on the right side of home.
Number of Full Bathrooms: 1
1/2 Baths: 1
Other Bathrooms Description: Main Floor 1/2 Bath, Upper Level Full Bath
Has Dining Room: Yes
Dining Room Description: Separate/Formal Dining Room
Has Fireplace: Yes
Number of Fireplaces: 1
Fireplace Description: Gas, Living Room
Heating: Forced Air
Heating Fuel: Natural Gas
Cooling: Central Air
Appliances: Dishwasher, Disposal, Dryer, Range, Refrigerator, Washer
Basement Description: None
Has Basement: Yes
Total Number of Units: 0
Accessibility: None
Stories: Two
Construction: Brick/Stone, Vinyl Siding
Roof: Asphalt
Water Source: City Water/Connected
Septic or Sewer: City Sewer/Connected
Water: City Water/Connected
Parking Description: Attached Garage, Asphalt, Garage Door Opener
Has Garage: Yes
Garage Spaces: 2
Lot Size in Acres: 0
Lot Size in Sq. Ft.: 0
Lot Dimensions: common
Zoning: Residential-Single Family
High School District: Inver Grove Hts. Community Schools
School District Phone: 651-306-7800
Property Type: CND
Property SubType: Townhouse Side x Side
Year Built: 1996
Status: Coming Soon
Unit Features: Ceiling Fan(s), Primary Bedroom Walk-In Closet, Patio, Tile Floors, Vaulted Ceiling(s), Washer/Dryer Hookup, Walk-In Closet
HOA Fee: $375
HOA Frequency: Monthly
Restrictions: Pets - Cats Allowed, Pets - Dogs Allowed, Pets - Number Limit, Pets - Weight/Height Limit, Rental Restrictions May Apply
Tax Year: 2025
Tax Amount (Annual): $2,434






















































































