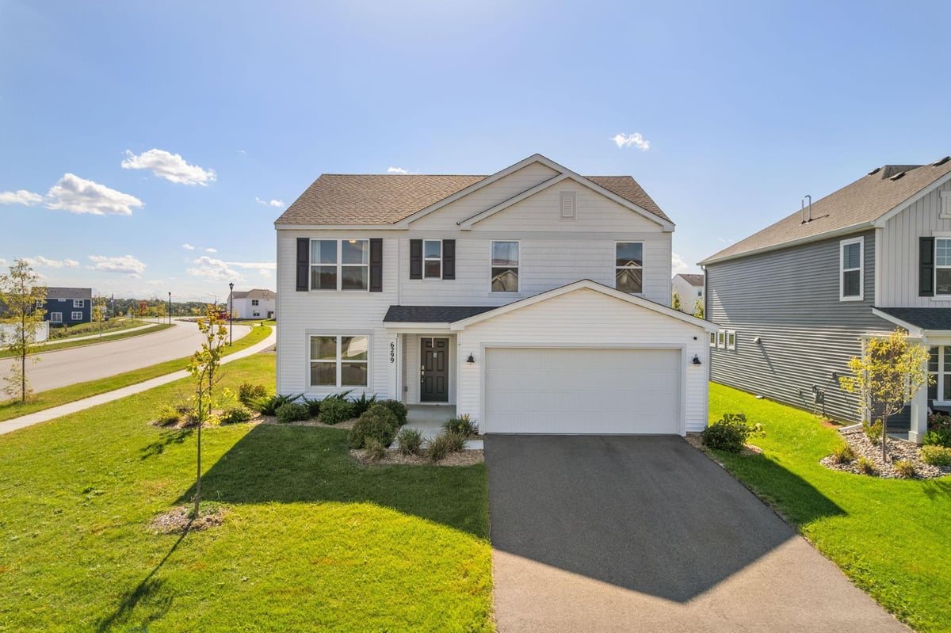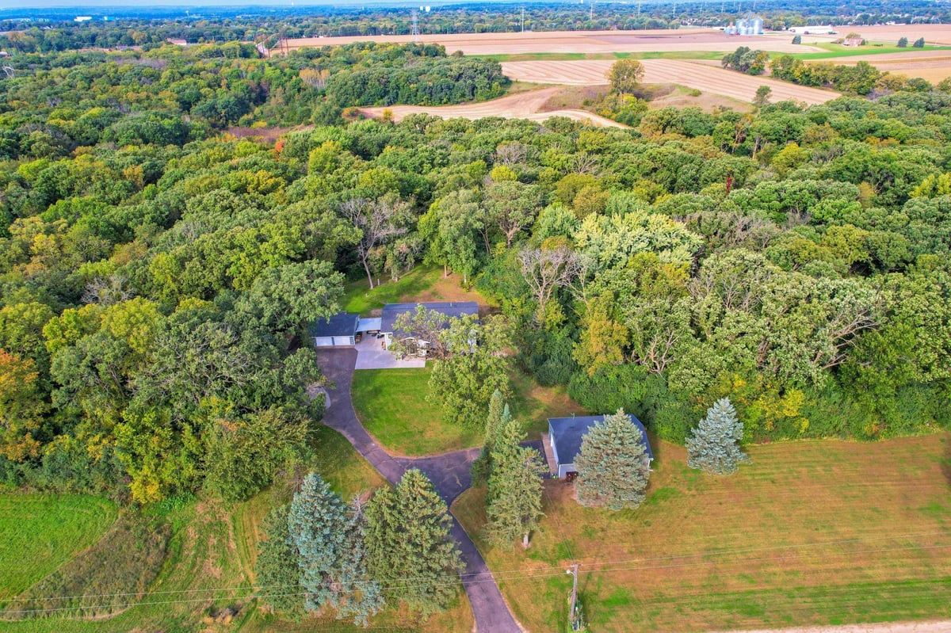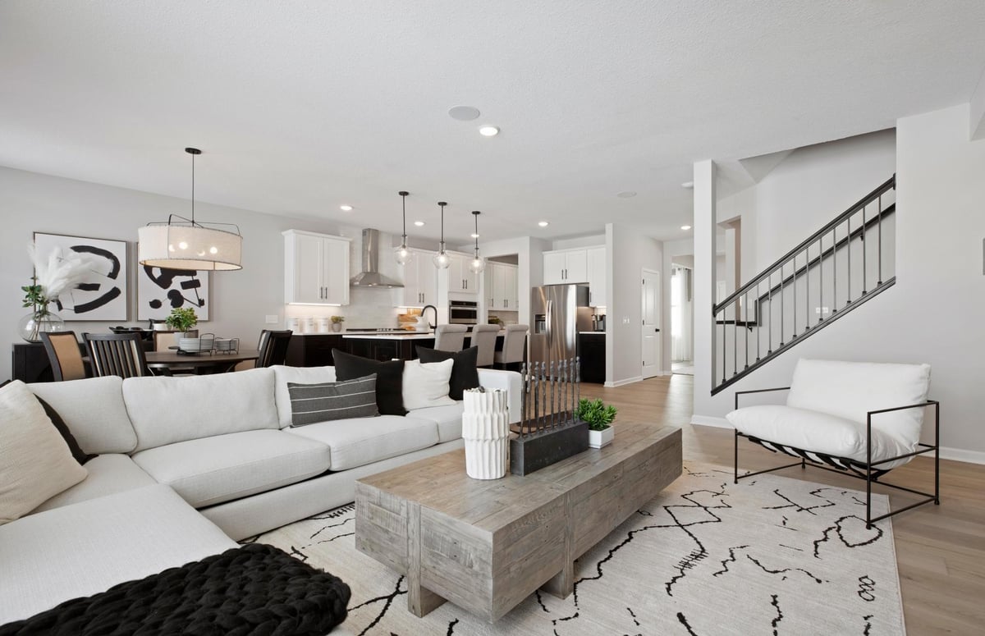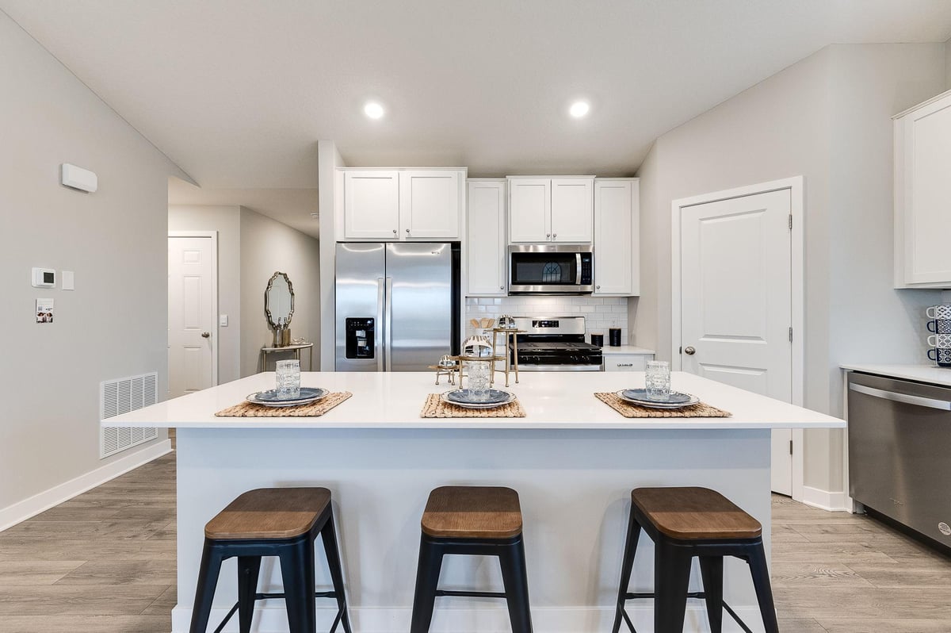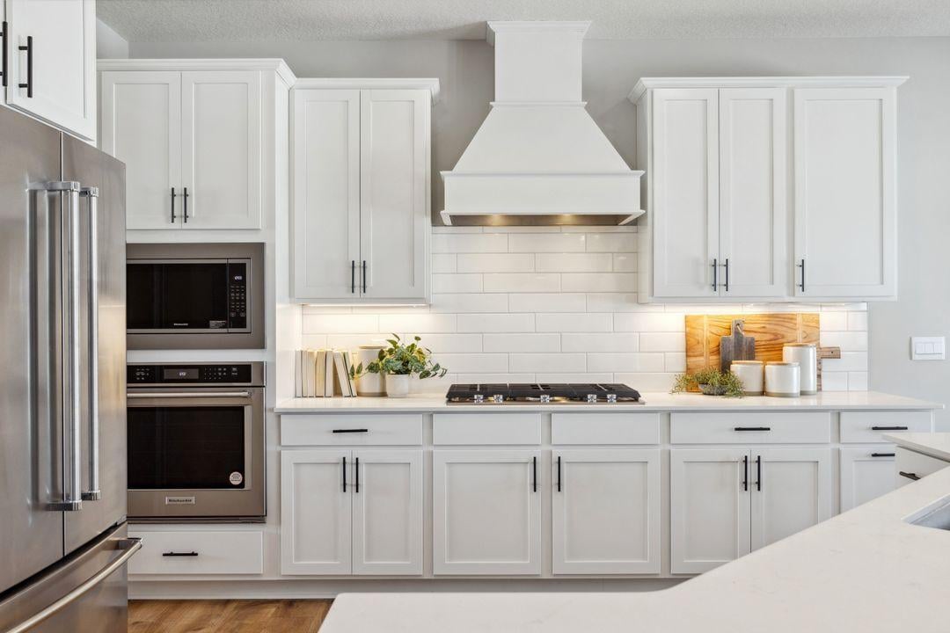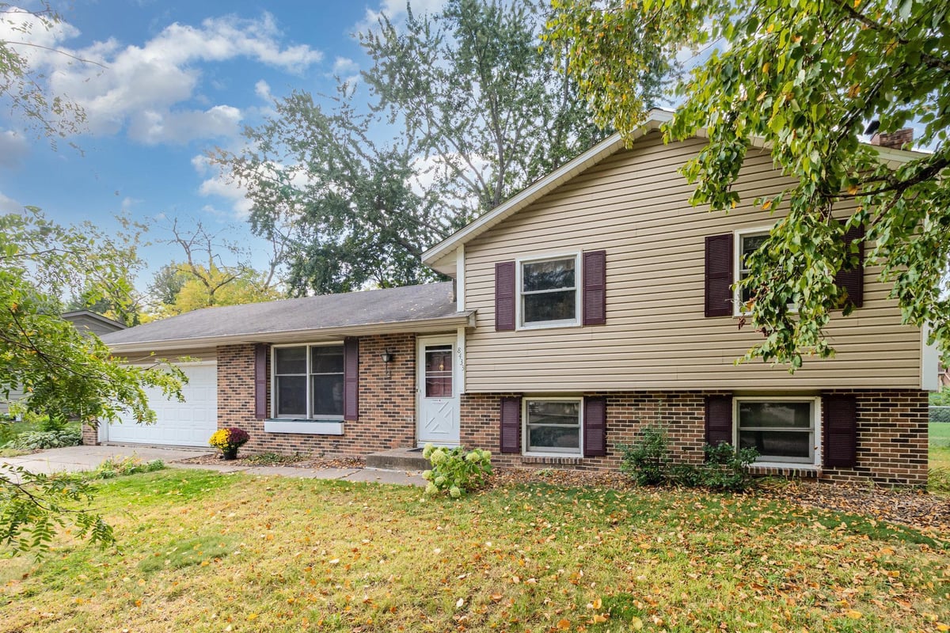Listing Details
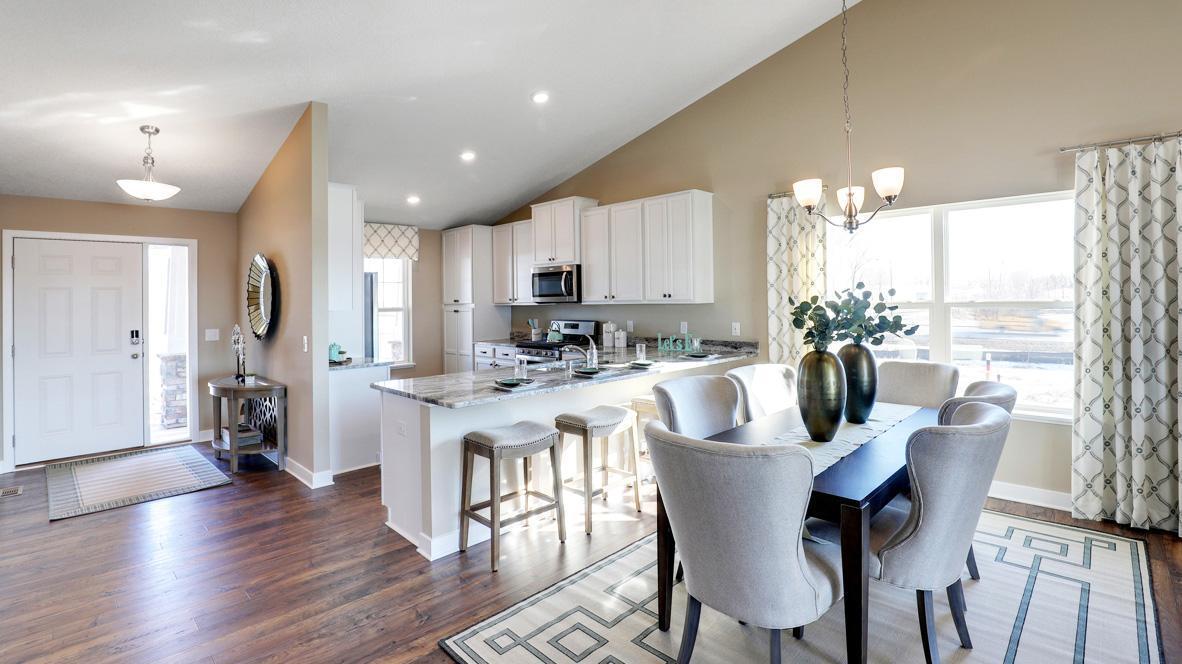
Listing Courtesy of D.R. Horton, Inc.
Ask you how you can receive up to $5,000 in closing costs, PLUS an additional $20,000 in incentives on this home! Ravine Crossing is a brand-new home community in Cottage Grove with quick access to Hwy. 10/US-61. Our popular Rushmore offers 4 bedrooms, 3 baths, and a finished lower level with a spacious family room! A designer inspired interior package which includes beautiful white cabinets, quartz countertops, white subway tile backsplash, stainless steel appliances, and a cozy corner fireplace. You will find ample storage throughout this house including an oversized crawl space and 3 car garage! Asphalt driveway, irrigation, landscaping, and sod are all included. This Rushmore will have a fully covered front porch and faces East so you are able to enjoy the picturesque sun rises! The Ravine Crossing community has NO HOA, and is a perfect blend of the country feel, while still being less than 5 minutes from all grocery stores and retail shops within the area! Don't forget about the parks and walking trails around the community - Ravine Regional Park, Woodridge Park, and Arbor Meadows Park, are but just a few of the amazing local parks in Cottage Grove. Don't miss this unique opportunity to call this home!
County: Washington
Community Name: Ravine Crossing
Latitude: 44.8221130042
Longitude: -92.9069990989
Subdivision/Development: Ravine Crossing
Directions: From Highway 10/US 61; Exit on Jamaica Avenue; Travel north to 90th Street S.; Turn right; Travel to Joliet Avenue S.; Right to model home
3/4 Baths: 1
Number of Full Bathrooms: 2
Other Bathrooms Description: 3/4 Primary, Bathroom Ensuite, Full Basement, Private Primary, Upper Level 3/4 Bath, Upper Level Full Bath, Walk-In Shower Stall
Has Dining Room: Yes
Dining Room Description: Breakfast Bar, Informal Dining Room, Kitchen/Dining Room, Living/Dining Room
Has Family Room: Yes
Living Room Dimensions: 17 x 14
Kitchen Dimensions: 15 x 11
Bedroom 1 Dimensions: 15 x 14
Bedroom 2 Dimensions: 12 x 10
Bedroom 3 Dimensions: 12 x 10
Bedroom 4 Dimensions: 12 x 11
Has Fireplace: Yes
Number of Fireplaces: 1
Fireplace Description: Circulating, Electric, Living Room
Heating: Forced Air, Fireplace(s), Humidifier
Heating Fuel: Natural Gas
Cooling: Central Air
Appliances: Air-To-Air Exchanger, Dishwasher, Disposal, ENERGY STAR Qualified Appliances, Exhaust Fan, Humidifier, Microwave, Range, Stainless Steel Appliances, Tankless Water Heater
Basement Description: Crawl Space, Daylight/Lookout Windows, Drain Tiled, Drainage System, Finished, Concrete, Storage Space, Sump Pump
Has Basement: Yes
Total Number of Units: 0
Accessibility: None
Stories: Three Level Split
Is New Construction: Yes
Construction: Brick/Stone, Shake Siding, Vinyl Siding
Roof: Age 8 Years or Less, Architectural Shingle, Asphalt, Pitched
Water Source: City Water/Connected
Septic or Sewer: City Sewer/Connected
Water: City Water/Connected
Electric: Circuit Breakers, 200+ Amp Service
Parking Description: Attached Garage, Asphalt, Garage Door Opener
Has Garage: Yes
Garage Spaces: 3
Lot Description: Sod Included in Price, Underground Utilities
Lot Size in Sq. Ft.: 8,515
Lot Dimensions: 66 x 125 x 66 x 125
Zoning: Residential-Single Family
Road Frontage: City Street, Curbs, Paved Streets, Sidewalks, Street L
High School District: South Washington County
School District Phone: 651-425-6300
Property Type: SFR
Property SubType: Single Family Residence
Year Built: 2025
Status: Active
Unit Features: Hardwood Floors, Kitchen Window, Primary Bedroom Walk-In Closet, Paneled Doors, Porch, In-Ground Sprinkler, Vaulted Ceiling(s), Washer/Dryer Hookup, Walk-In Closet
HOA Frequency: N/A
Tax Year: 2025
Tax Amount (Annual): $0



























































