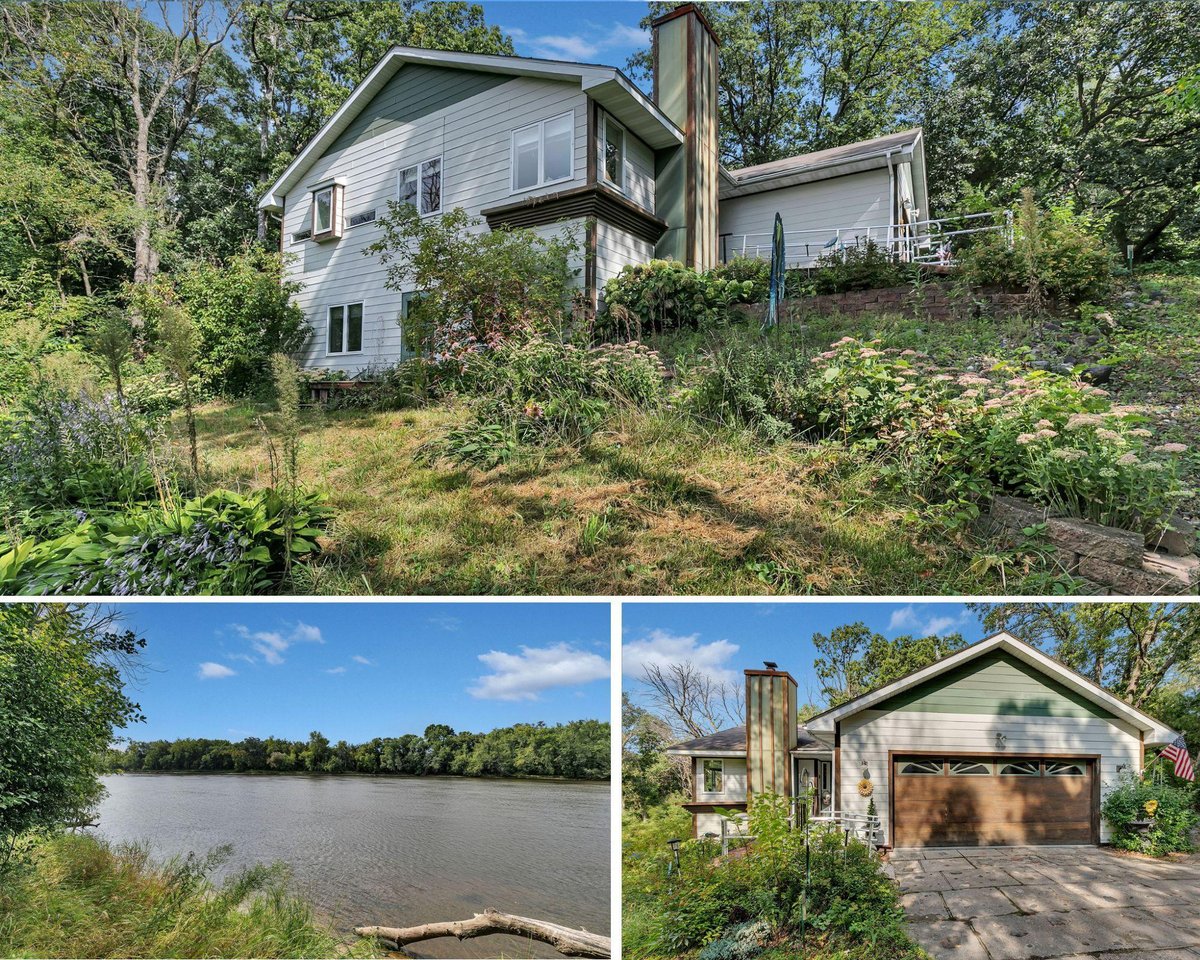Listing Details

Listing Courtesy of Century 21 First Realty, Inc.
Stunning River Bluff Views -- Effortless Living. Welcome to your beautiful walkout rambler perched above the Mississippi River Bluffs. Designed to capture breathtaking views, this home features expansive windows, thoughtfully landscaped grounds, and a seamless connection to nature. With both levels fully finished, you'll enjoy 3 bedrooms and 2 bathrooms, along with a walkout lower level that invites you outdoors. Enjoy the 200ft of shoreline and 3 acres of trailed forest to explore. For added versatility, a 20x24 pole barn provides excellent space for storage, hobbies, or a workshop. * New Roof will be installed mid to late September.
County: Sherburne
Latitude: 45.392455
Longitude: -93.977284
Subdivision/Development: White Farm Estates
Directions: I94 to Hwy 24 north to 116th street to 8875 on right.
All Living Facilities on One Level: Yes
Number of Full Bathrooms: 2
Other Bathrooms Description: Full Basement, Main Floor Full Bath
Has Dining Room: Yes
Dining Room Description: Eat In Kitchen, Informal Dining Room
Has Family Room: Yes
Living Room Dimensions: 16 x 16
Kitchen Dimensions: 12 x 8
Bedroom 1 Dimensions: 12 x 12
Bedroom 2 Dimensions: 10 x 10
Bedroom 3 Dimensions: 12 x 10
Has Fireplace: Yes
Number of Fireplaces: 1
Fireplace Description: Brick, Wood Burning, Wood Burning Stove
Heating: Forced Air, Fireplace(s)
Heating Fuel: Natural Gas, Wood
Cooling: Central Air
Appliances: Dishwasher, Dryer, Freezer, Fuel Tank - Owned, Gas Water Heater, Microwave, Range, Refrigerator, Washer, Water Softener Rented
Basement Description: Block, Drainage System, Finished
Has Basement: Yes
Total Number of Units: 0
Accessibility: No Stairs External, Partially Wheelchair, Wheelchair
Stories: One
Construction: Fiber Board
Roof: Age Over 8 Years, Architectural Shingle, Asphalt
Water Source: Drilled, Well
Septic or Sewer: Septic System Compliant - Yes
Water: Drilled, Well
Electric: 100 Amp Service
Parking Description: Attached Garage, Asphalt, Multiple Garages
Has Garage: Yes
Garage Spaces: 2
Fencing: None
Other Structures: Shed(s)
Lot Description: Accessible Shoreline, Many Trees
Lot Size in Acres: 3.09
Lot Size in Sq. Ft.: 134,600
Lot Dimensions: 200 x 632 x 207 x 673
Zoning: Residential-Single Family
Road Frontage: Township
Water Body: Mississippi River
Water Frontage: 200
Waterfront Description: River Front
Has Waterfront: Yes
View Description: River, South
High School District: Becker
School District Phone: 763-261-4502
Property Type: SFR
Property SubType: Single Family Residence
Year Built: 1989
Status: Active
Unit Features: Balcony, Cable, Ceiling Fan(s), Deck, Dock, Hardwood Floors, Kitchen Window, Local Area Network, Panoramic View, Tile Floors, Vaulted Ceiling(s), Washer/Dryer Hookup
Tax Year: 2024
Tax Amount (Annual): $3,280












































































