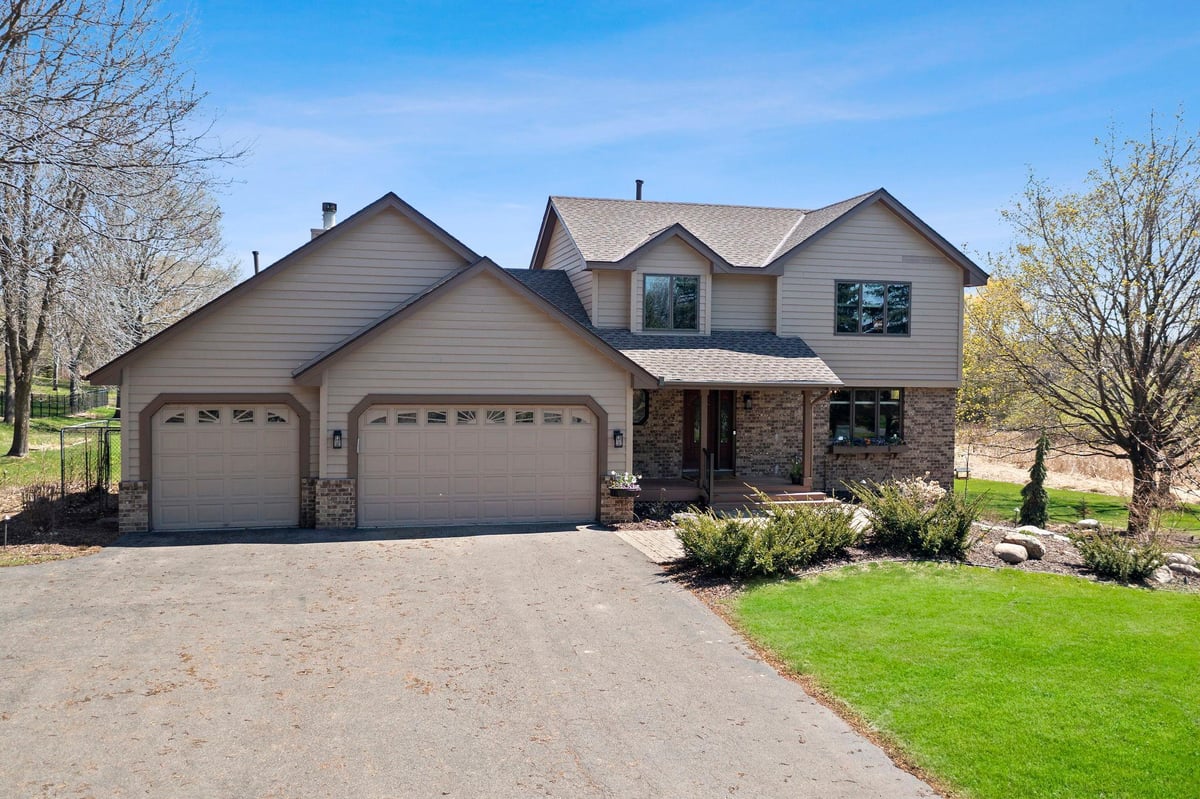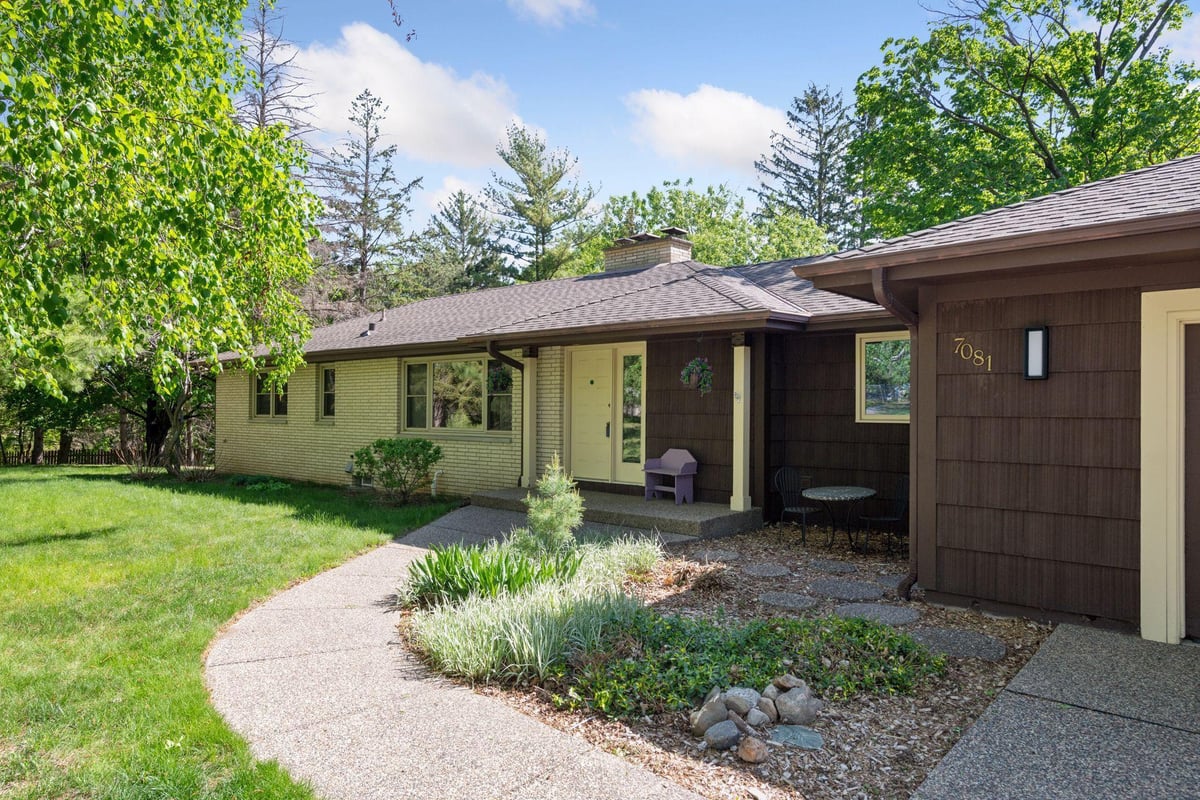Listing Details

Listing Courtesy of eXp Realty
Well-maintained and thoughtfully updated, this Chanhassen townhome is a must-see! The main level offers an open layout that flows seamlessly with updated LVP flooring and carpet throughout. The south-facing living room has an abundance of natural light with a cozy corner gas fireplace and custom shiplap accent wall. The spacious kitchen boasts stainless steel appliances (including a new dishwasher), granite countertops, subway tile backsplash, an island with seating, and built-in desk area. The kitchen and adjacent dining area look out to an upgraded maintenance-free deck, perfect for outdoor dining or relaxing in the summer months. The upper level features a spacious primary suite with vaulted ceilings, a large walk-in closet, and an ensuite with dual-sink vanity, tub, and shower. Additionally located on the upper level are two bedrooms, a full bathroom, and convenient laundry room. The lower level has a great flex space that would be a perfect playroom, gym, or in-home office. Convenient location near shopping, restaurants, parks, and lakes.
County: Carver
Latitude: 44.840932
Longitude: -93.537065
Subdivision/Development: Southwest Village 2nd Add
Directions: Highway 212 to County Road 101, Exit at County Road 101 and turn South onto County Road 101/Great Plains Blvd. Turn Left onto Lyman Blvd. Take your first Left onto Southwest Village D
Number of Full Bathrooms: 3
Has Dining Room: Yes
Dining Room Description: Eat In Kitchen, Separate/Formal Dining Room
Kitchen Dimensions: 18x7
Bedroom 1 Dimensions: 14x12
Bedroom 2 Dimensions: 10x10
Bedroom 3 Dimensions: 10x10
Has Fireplace: Yes
Number of Fireplaces: 1
Fireplace Description: Family Room, Gas
Heating: Forced Air
Heating Fuel: Natural Gas
Cooling: Central Air
Appliances: Dishwasher, Disposal, Dryer, Microwave, Range, Refrigerator, Washer, Water Softener Owned
Basement Description: Finished
Has Basement: Yes
Total Number of Units: 0
Accessibility: None
Stories: Two
Construction: Vinyl Siding
Water Source: City Water/Connected
Septic or Sewer: City Sewer/Connected
Water: City Water/Connected
Parking Description: Attached Garage, Asphalt
Has Garage: Yes
Garage Spaces: 2
Lot Size in Acres: 0.03
Lot Size in Sq. Ft.: 1,306
Lot Dimensions: 22x60x22x60
Zoning: Residential-Single Family
High School District: Eastern Carver County Schools
School District Phone: 952-556-6100
Property Type: CND
Property SubType: Townhouse Side x Side
Year Built: 2014
Status: Active
Unit Features: Deck, Porch
HOA Fee: $400
HOA Frequency: Monthly
Restrictions: Architecture Committee, Mandatory Owners Assoc, Pets - Breed Restriction, Pets - Cats Allowed, Pets - Dogs Allowed, Pets - Number Lim
Tax Year: 2024
Tax Amount (Annual): $3,962


































































































