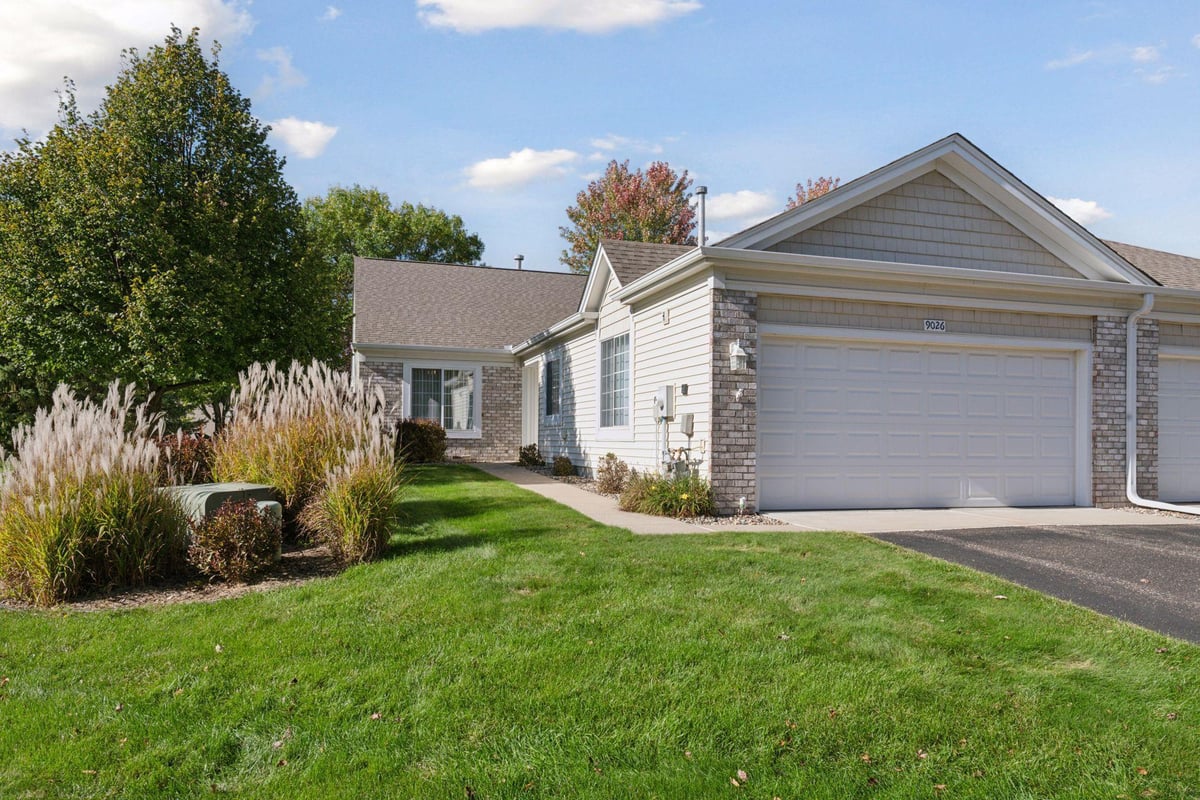Listing Details

Listing Courtesy of Compass
Discover this fantastic main level living townhome in Eden Prairie, where comfort meets elegance. The primary bedroom features its own dedicated en-suite full bath, providing a private retreat. The second bedroom is generously sized, with convenient access to another full bath, making it perfect for guests or family. The open and airy floor plan is designed to maximize space and light, enhanced by vaulted ceilings that create a large and welcoming atmosphere. A highlight of this home is the charming 4-season porch, ideal for enjoying the beauty of each season. Additional features include an attached garage for convenience and a cozy gas fireplace that adds warmth and charm to the living space. This townhome is a perfect blend of functionality and style, offering an exceptional living experience in a prime location.
County: Hennepin
Latitude: 44.840219
Longitude: -93.446499
Subdivision/Development: Staring Lake Clubs Courts & Village
Directions: 9026 Terra Verde Trail
All Living Facilities on One Level: Yes
Number of Full Bathrooms: 2
Other Bathrooms Description: Full Primary, Main Floor Full Bath
Has Dining Room: Yes
Dining Room Description: Living/Dining Room
Living Room Dimensions: 16x15
Kitchen Dimensions: 16x13
Bedroom 1 Dimensions: 15x13
Bedroom 2 Dimensions: 13x11
Has Fireplace: Yes
Number of Fireplaces: 1
Fireplace Description: Gas, Living Room
Heating: Forced Air
Heating Fuel: Natural Gas
Cooling: Central Air
Appliances: Air-To-Air Exchanger, Cooktop, Dishwasher, Dryer, Exhaust Fan, Microwave, Refrigerator, Tankless Water Heater, Washer
Basement Description: None
Total Number of Units: 0
Accessibility: No Stairs External, No Stairs Internal
Stories: One
Construction: Vinyl Siding
Water Source: City Water/Connected
Septic or Sewer: City Sewer/Connected
Water: City Water/Connected
Parking Description: Attached Garage
Has Garage: Yes
Garage Spaces: 2
Lot Description: Many Trees
Lot Size in Acres: 0.07
Lot Size in Sq. Ft.: 3,049
Lot Dimensions: 36x86
Zoning: Residential-Single Family
High School District: Eden Prairie
School District Phone: 952-975-7000
Property Type: CND
Property SubType: Townhouse Side x Side
Year Built: 1997
Status: Active
Unit Features: Ceiling Fan(s), French Doors, Kitchen Window, Primary Bedroom Walk-In Closet, Main Floor Primary Bedroom, Patio, In-Ground Sprinkler, Vaulted Ceiling(s), Walk-In Closet
HOA Fee: $343
HOA Frequency: Monthly
Restrictions: Pets - Dogs Allowed
Tax Year: 2025
Tax Amount (Annual): $4,255








































































